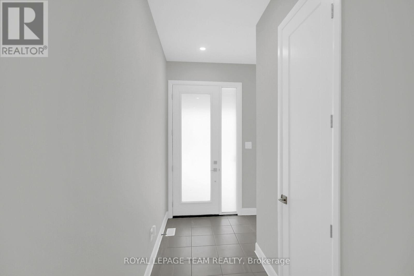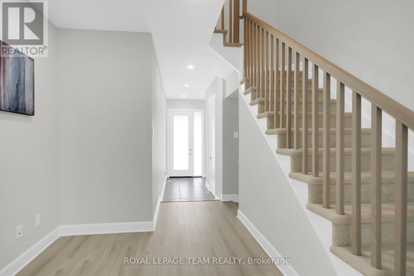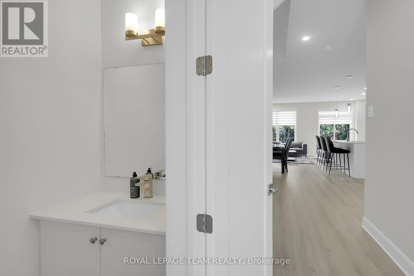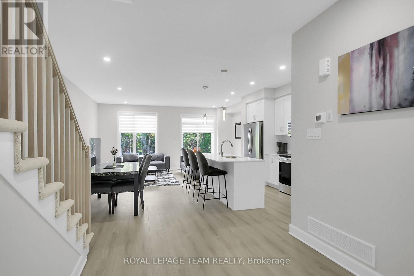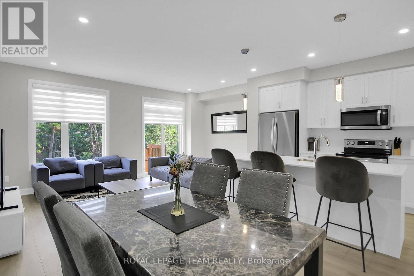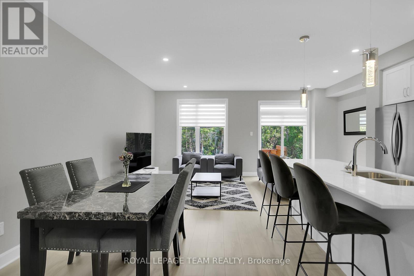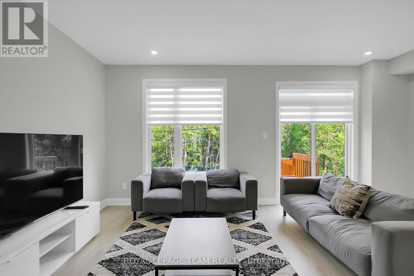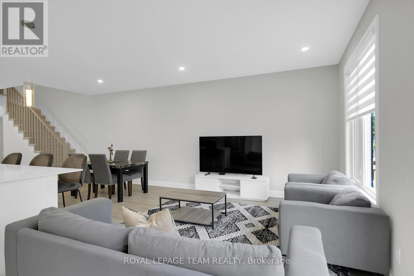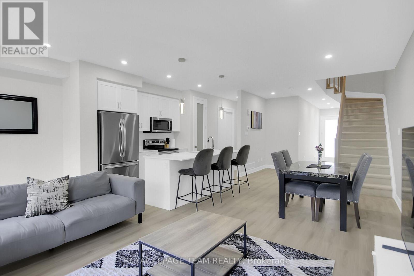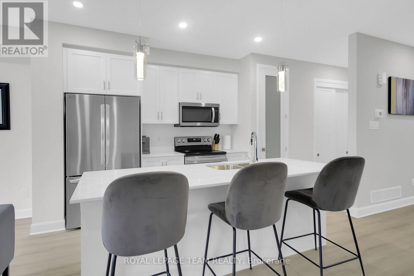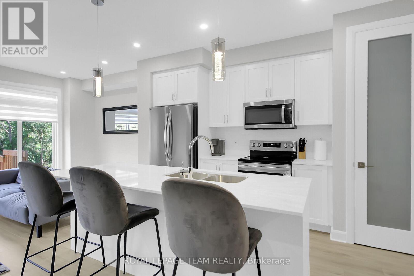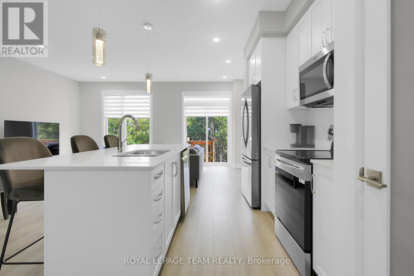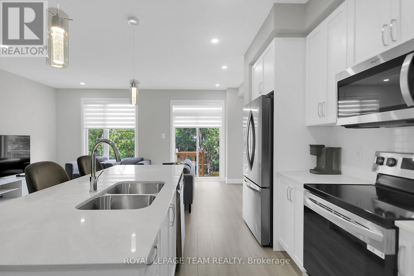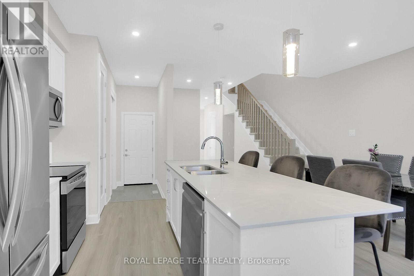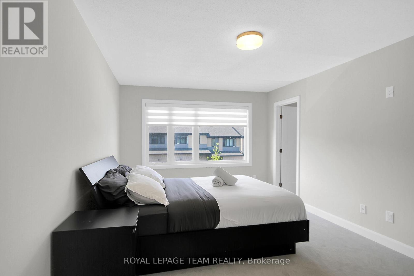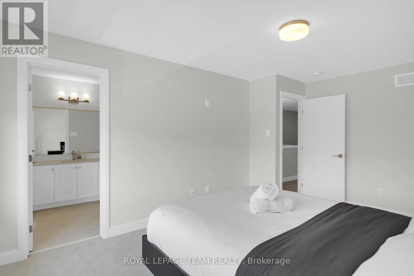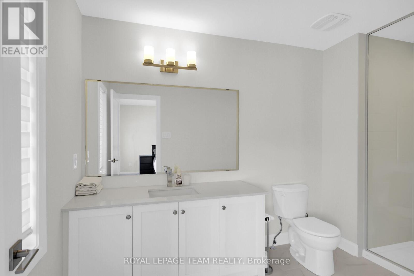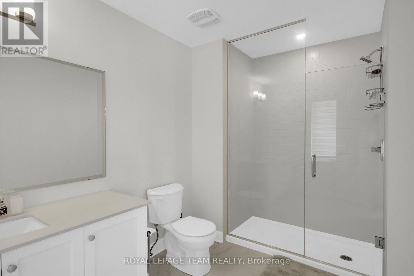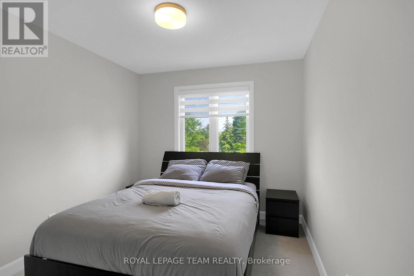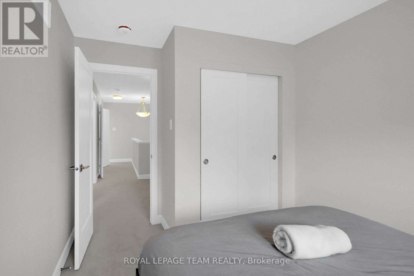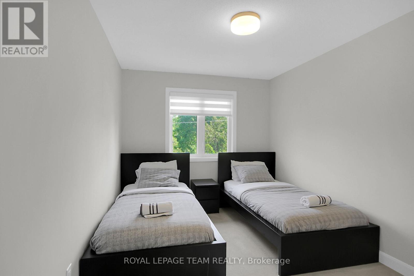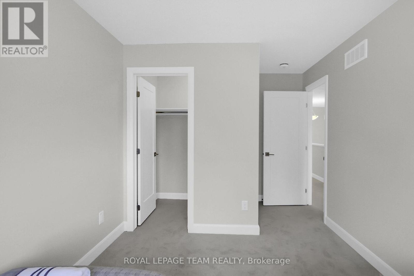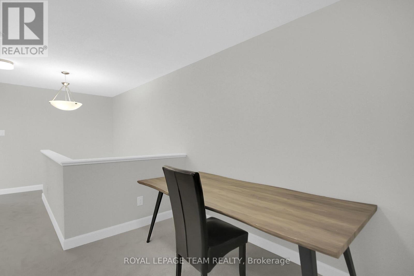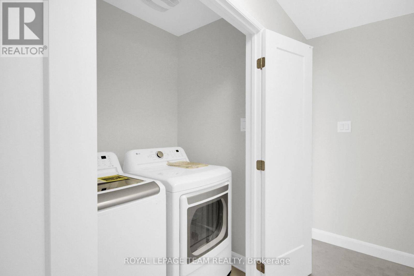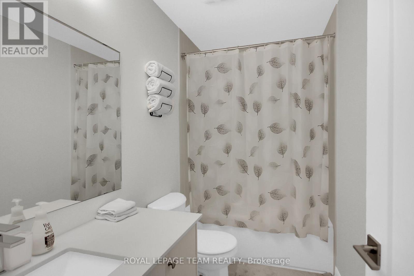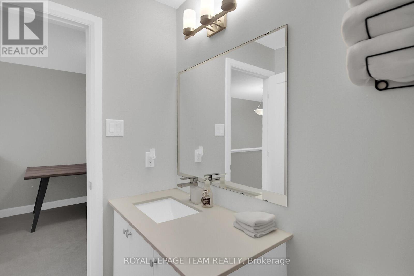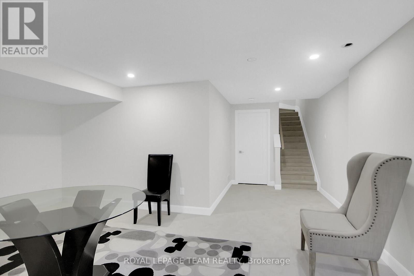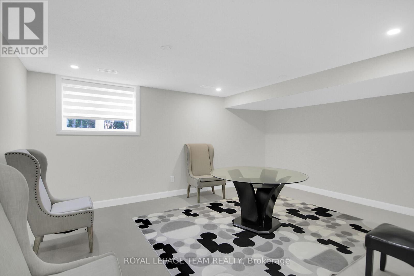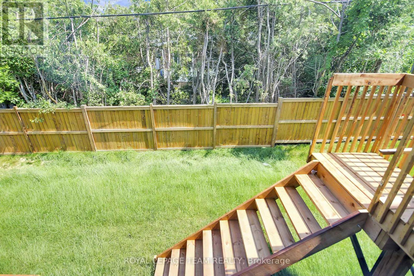3 Bedroom
3 Bathroom
1,500 - 2,000 ft2
Central Air Conditioning
Forced Air
$659,999
Open House Sunday June 8th - 2-4pm. - Come and enjoy this lovely modern 3 bedroom Glenview Donovan (approx 1709 sq ft). This bright mid unit town home features Grey Laminate Flooring through out the main floor, Upgraded Ceramic Tiles in the entry way, Quartz Counter Tops, open concept kitchen and Trendy Stainless Steel Appliances. The upstairs has a huge master bedroom with large windows overlooking the street, a deluxe en-suite bathroom and walk in closet. The second floor also includes two other spacious bedrooms, a computer loft/nook, laundry room and full bathroom. The basement features a family room as well as several unfinished spaces for storage. The back yard is spacious and backs onto a mature neighborhood of bungalows so is sunny and green. It is just a short drive to numerous shopping opportunities, restaurants, schools & public transportation. **All the furnishings through-out the home are also available for purchase separately, please contact the listing agent for details. (id:35885)
Property Details
|
MLS® Number
|
X12200713 |
|
Property Type
|
Single Family |
|
Community Name
|
8201 - Fringewood |
|
Parking Space Total
|
2 |
Building
|
Bathroom Total
|
3 |
|
Bedrooms Above Ground
|
3 |
|
Bedrooms Total
|
3 |
|
Age
|
New Building |
|
Appliances
|
Water Heater - Tankless, Water Meter, Dishwasher, Dryer, Stove, Washer, Refrigerator |
|
Basement Development
|
Partially Finished |
|
Basement Type
|
N/a (partially Finished) |
|
Construction Style Attachment
|
Attached |
|
Cooling Type
|
Central Air Conditioning |
|
Exterior Finish
|
Brick, Vinyl Siding |
|
Foundation Type
|
Concrete |
|
Half Bath Total
|
1 |
|
Heating Fuel
|
Natural Gas |
|
Heating Type
|
Forced Air |
|
Stories Total
|
2 |
|
Size Interior
|
1,500 - 2,000 Ft2 |
|
Type
|
Row / Townhouse |
|
Utility Water
|
Municipal Water |
Parking
Land
|
Acreage
|
No |
|
Sewer
|
Sanitary Sewer |
|
Size Depth
|
90 Ft ,10 In |
|
Size Frontage
|
19 Ft ,3 In |
|
Size Irregular
|
19.3 X 90.9 Ft |
|
Size Total Text
|
19.3 X 90.9 Ft |
|
Zoning Description
|
Residential |
Rooms
| Level |
Type |
Length |
Width |
Dimensions |
|
Second Level |
Bathroom |
|
|
Measurements not available |
|
Second Level |
Primary Bedroom |
3.41 m |
4.97 m |
3.41 m x 4.97 m |
|
Second Level |
Bedroom 2 |
2.8 m |
3.75 m |
2.8 m x 3.75 m |
|
Second Level |
Bedroom 3 |
2.77 m |
3.26 m |
2.77 m x 3.26 m |
|
Second Level |
Loft |
1.86 m |
2.83 m |
1.86 m x 2.83 m |
|
Second Level |
Bathroom |
|
|
Measurements not available |
|
Basement |
Recreational, Games Room |
5.43 m |
4.15 m |
5.43 m x 4.15 m |
|
Ground Level |
Kitchen |
2.62 m |
3.93 m |
2.62 m x 3.93 m |
|
Ground Level |
Dining Room |
3.07 m |
3.93 m |
3.07 m x 3.93 m |
|
Ground Level |
Great Room |
5.7 m |
3.02 m |
5.7 m x 3.02 m |
https://www.realtor.ca/real-estate/28425951/117-succession-court-ottawa-8201-fringewood

