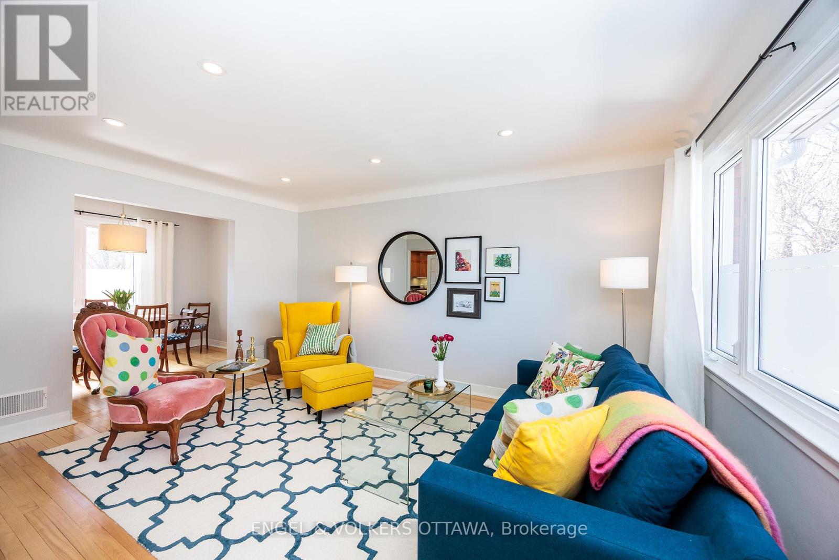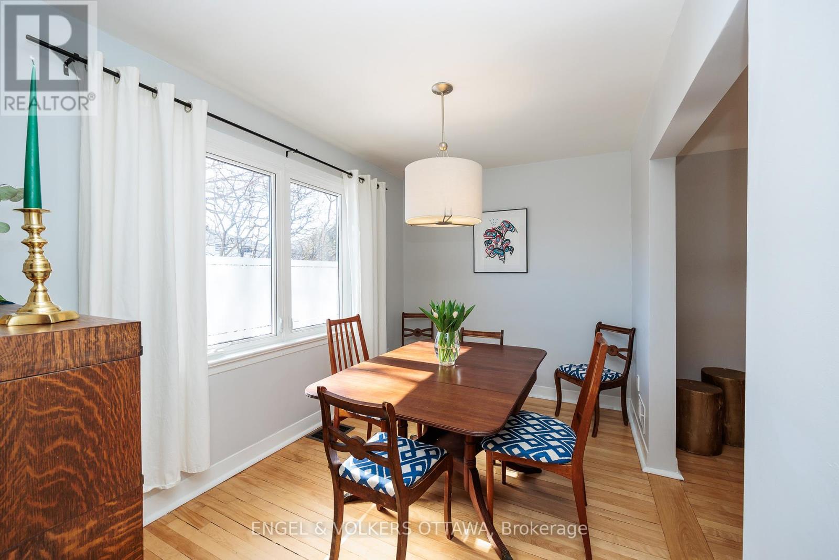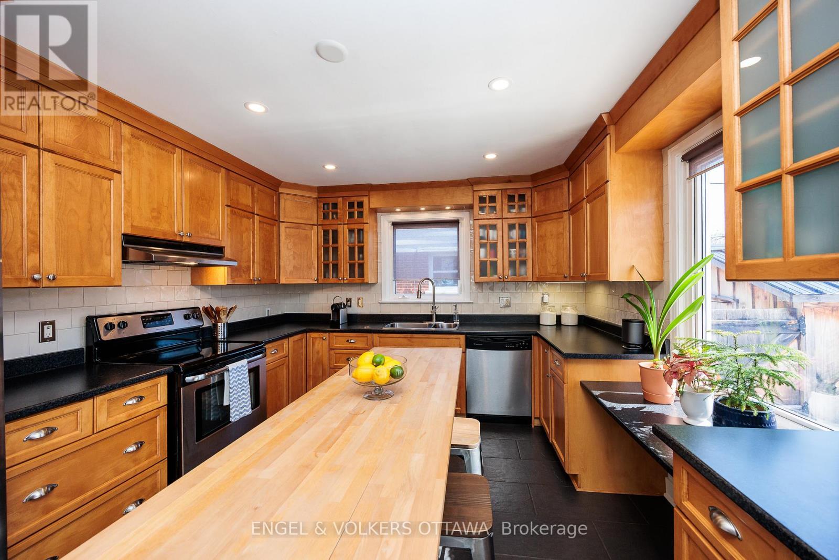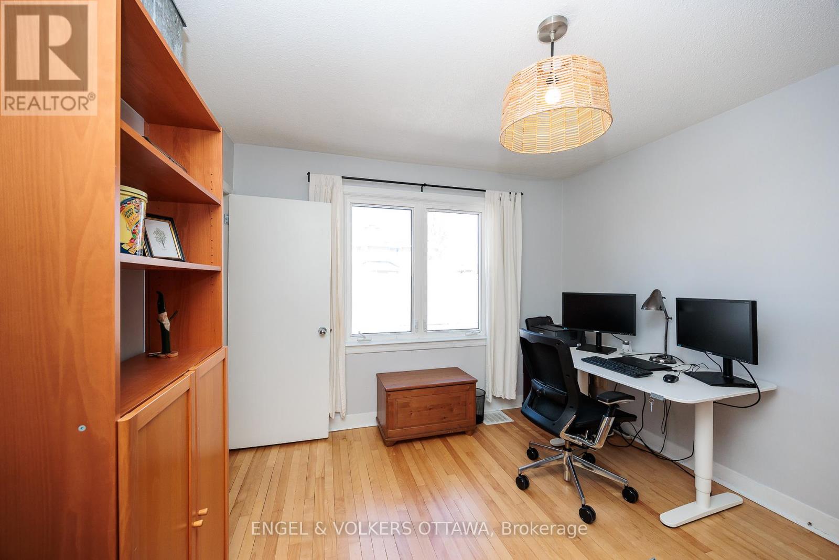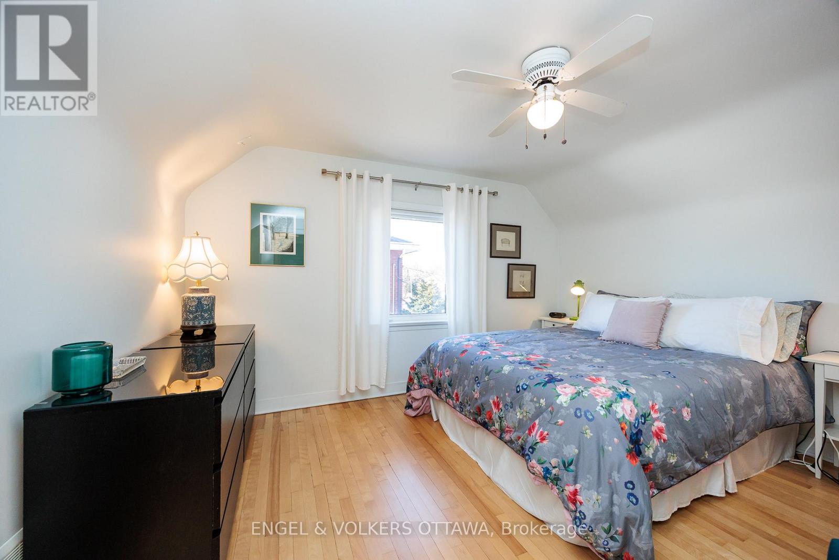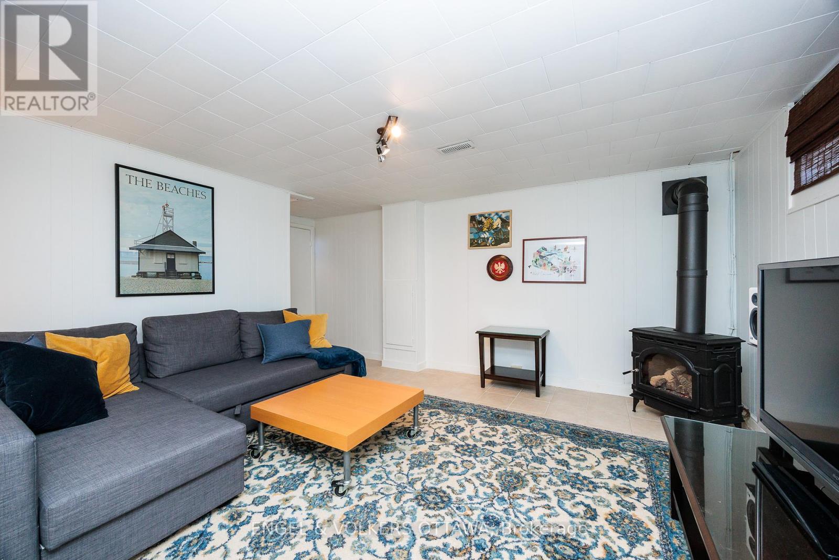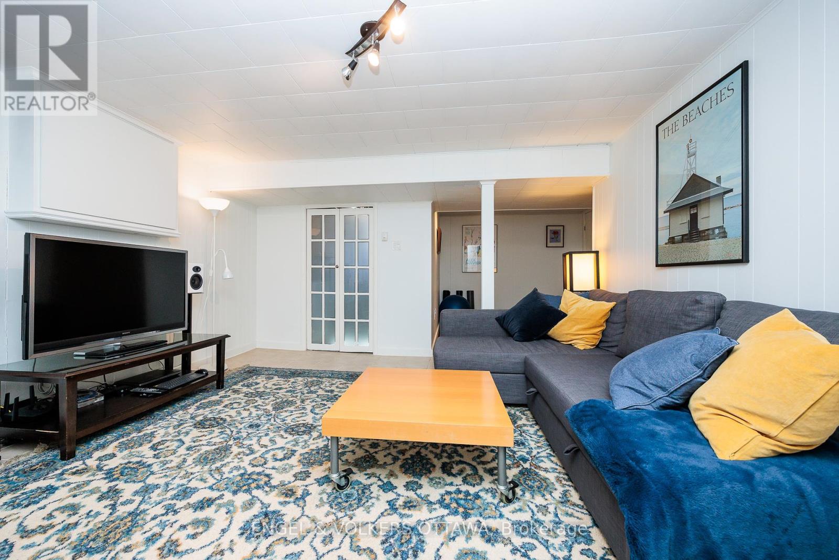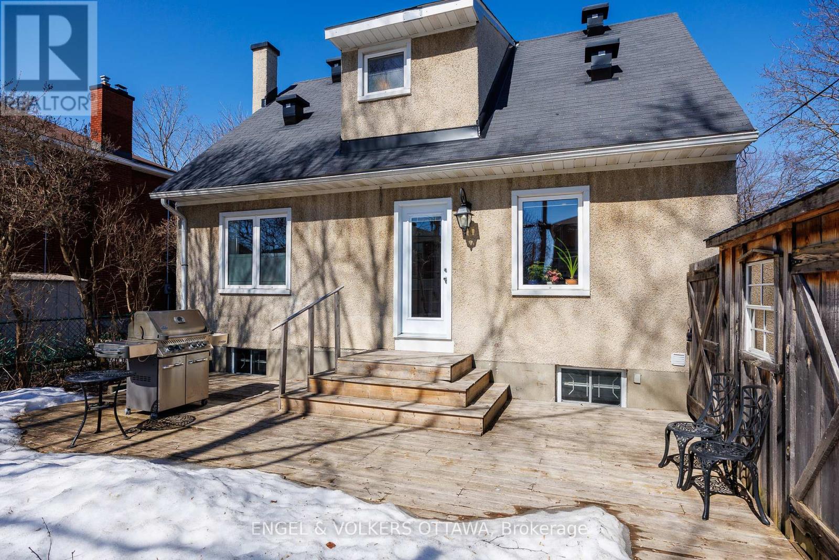3 Bedroom
2 Bathroom
1099.9909 - 1499.9875 sqft
Fireplace
Central Air Conditioning
Forced Air
$720,000
Welcome to 1180 Emperor Avenue, a delightful 1.5-storey home blending charm, style & functionality. This bright, move-in-ready home offers fantastic living spaces inside & out. The stylish main floor features a formal living & dining room - perfect for entertaining or relaxing. A large kitchen with a centre island overlooks the huge backyard and a versatile bedroom, den, or home office adds flexibility to the main floor. Upstairs, two spacious bedrooms with closets & a full bath provide comfort. The finished basement adds extra living space, a powder room, laundry & storage. Enjoy the south-facing yard with a huge deck & large storage shed. Carlington is family-friendly, close to schools, transit, shopping, bike paths, Experimental Farm & the Civic Hospital. A wonderful place to call home! No Conveyance of offers until 6:00PM Sunday March 30th. (id:35885)
Property Details
|
MLS® Number
|
X12042944 |
|
Property Type
|
Single Family |
|
Community Name
|
5303 - Carlington |
|
AmenitiesNearBy
|
Schools, Place Of Worship, Park, Public Transit |
|
Features
|
Lane |
|
ParkingSpaceTotal
|
2 |
|
Structure
|
Deck |
Building
|
BathroomTotal
|
2 |
|
BedroomsAboveGround
|
3 |
|
BedroomsTotal
|
3 |
|
Amenities
|
Fireplace(s) |
|
Appliances
|
Dishwasher, Dryer, Stove, Washer, Refrigerator |
|
BasementDevelopment
|
Finished |
|
BasementType
|
Full (finished) |
|
ConstructionStyleAttachment
|
Detached |
|
CoolingType
|
Central Air Conditioning |
|
ExteriorFinish
|
Brick, Stucco |
|
FireplacePresent
|
Yes |
|
FireplaceTotal
|
1 |
|
FoundationType
|
Block |
|
HalfBathTotal
|
1 |
|
HeatingFuel
|
Natural Gas |
|
HeatingType
|
Forced Air |
|
StoriesTotal
|
2 |
|
SizeInterior
|
1099.9909 - 1499.9875 Sqft |
|
Type
|
House |
|
UtilityWater
|
Municipal Water |
Parking
Land
|
Acreage
|
No |
|
FenceType
|
Fenced Yard |
|
LandAmenities
|
Schools, Place Of Worship, Park, Public Transit |
|
Sewer
|
Sanitary Sewer |
|
SizeDepth
|
100 Ft |
|
SizeFrontage
|
42 Ft |
|
SizeIrregular
|
42 X 100 Ft |
|
SizeTotalText
|
42 X 100 Ft |
Rooms
| Level |
Type |
Length |
Width |
Dimensions |
|
Second Level |
Bedroom 2 |
3.43 m |
3.91 m |
3.43 m x 3.91 m |
|
Second Level |
Bedroom 3 |
3.48 m |
3.92 m |
3.48 m x 3.92 m |
|
Second Level |
Bathroom |
1.48 m |
2.04 m |
1.48 m x 2.04 m |
|
Basement |
Recreational, Games Room |
4.05 m |
4.46 m |
4.05 m x 4.46 m |
|
Basement |
Other |
2.71 m |
3.08 m |
2.71 m x 3.08 m |
|
Basement |
Bathroom |
1.07 m |
1.12 m |
1.07 m x 1.12 m |
|
Main Level |
Dining Room |
3.43 m |
2.35 m |
3.43 m x 2.35 m |
|
Main Level |
Living Room |
4.72 m |
3.44 m |
4.72 m x 3.44 m |
|
Main Level |
Bedroom |
3.22 m |
3.53 m |
3.22 m x 3.53 m |
|
Main Level |
Kitchen |
5.28 m |
3.51 m |
5.28 m x 3.51 m |
https://www.realtor.ca/real-estate/28076908/1180-emperor-avenue-ottawa-5303-carlington





