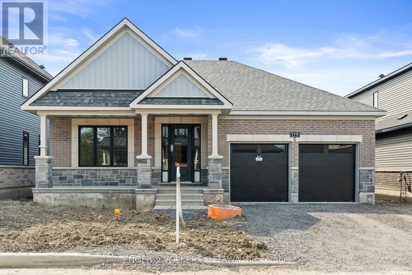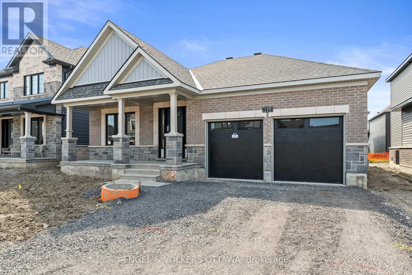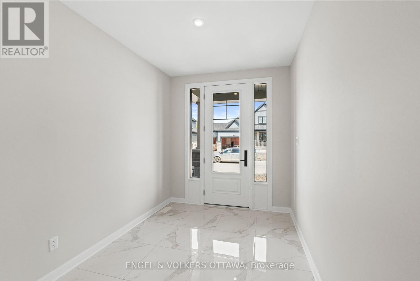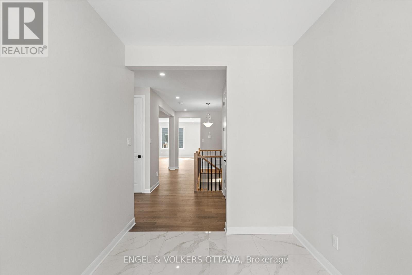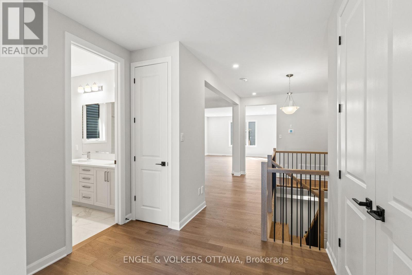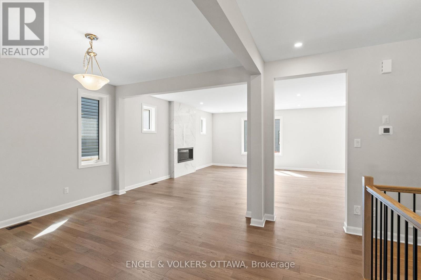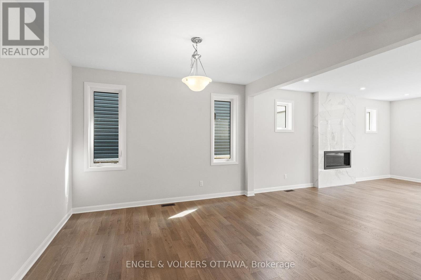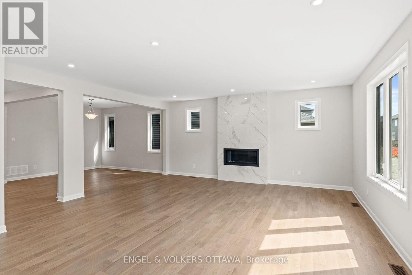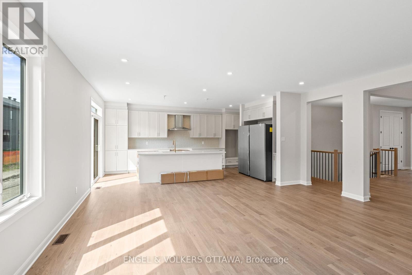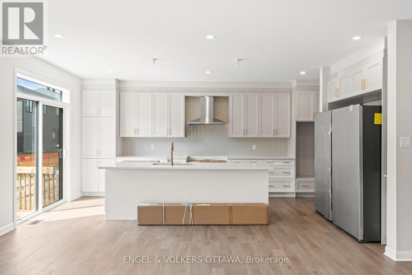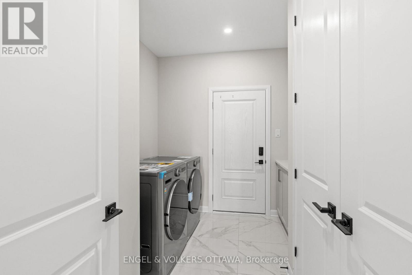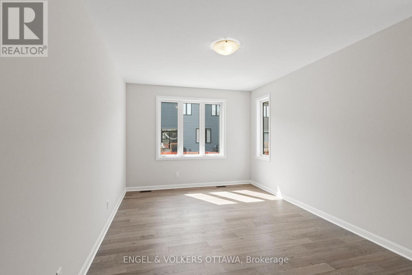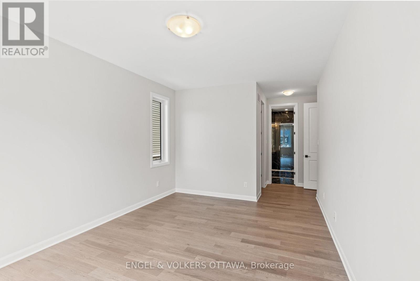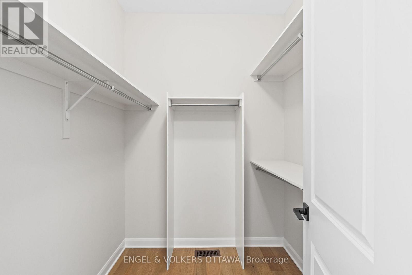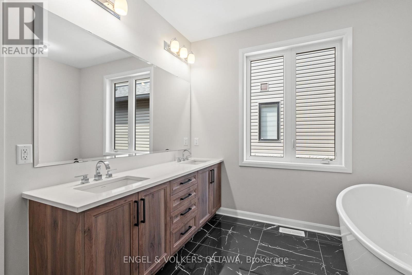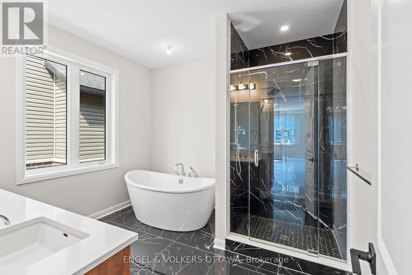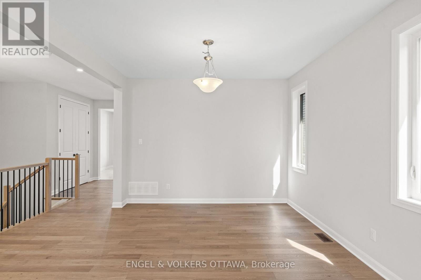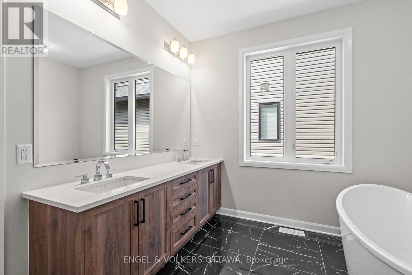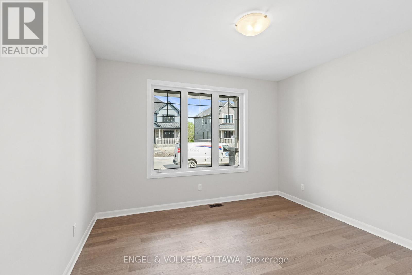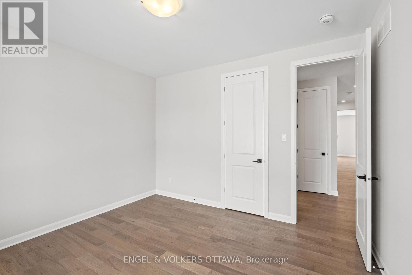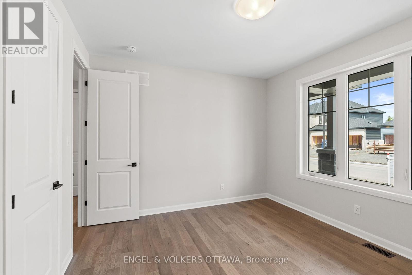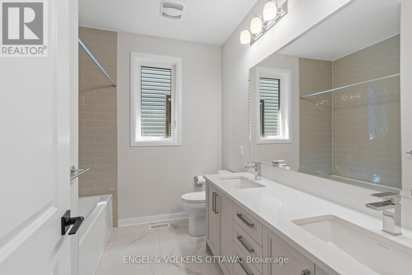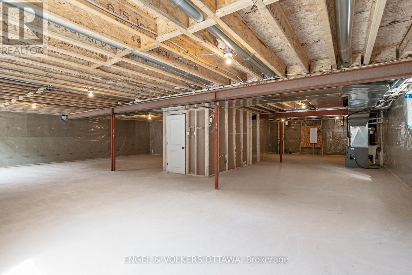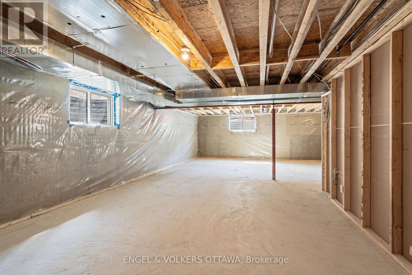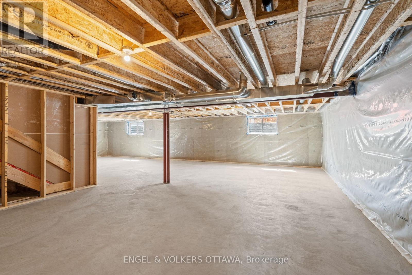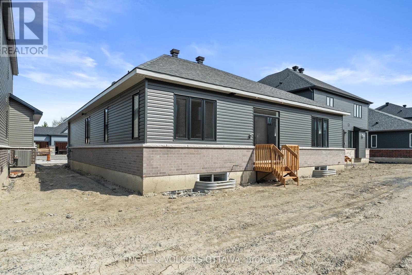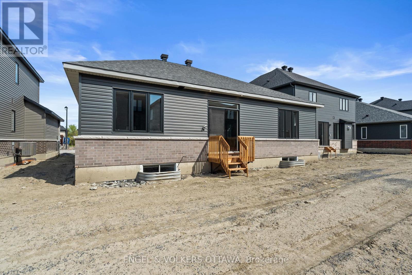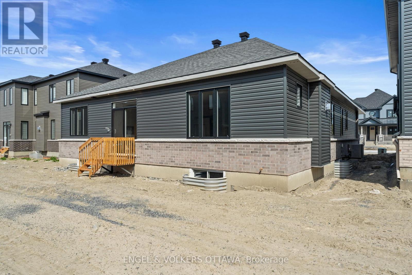2 Bedroom
2 Bathroom
1,500 - 2,000 ft2
Bungalow
Fireplace
Central Air Conditioning
Forced Air
$1,299,000
Discover the perfect blend of nature and convenience in Mahogany, where green spaces, scenic parks, and the tranquil Mahogany Pond are just steps from your door. Enjoy the charm of nearby Manotick Village, featuring boutique shops, fantastic dining, picturesque views, and welcoming, family-friendly streetscapes.This stunning Minto Evergreen model home offers modern living with 2 spacious bedrooms and 2 full bathrooms. The open-concept main floor features a bright living area with a cozy fireplace, and a chef-inspired kitchen equipped with stainless steel appliances, upgraded two-tone cabinetry with stylish hardware, and quartz countertops including an island - ideal for entertaining. The primary suite offers a generous walk-in closet and a private ensuite for your comfort and relaxation. Don't miss your opportunity to own a thoughtfully designed home in one of Ottawas most sought-after communities - where comfort, style, and location come together seamlessly. (id:35885)
Property Details
|
MLS® Number
|
X12154791 |
|
Property Type
|
Single Family |
|
Community Name
|
8003 - Mahogany Community |
|
Parking Space Total
|
6 |
Building
|
Bathroom Total
|
2 |
|
Bedrooms Above Ground
|
2 |
|
Bedrooms Total
|
2 |
|
Appliances
|
Central Vacuum, Dishwasher, Dryer, Hood Fan, Microwave, Stove, Washer, Refrigerator |
|
Architectural Style
|
Bungalow |
|
Basement Development
|
Unfinished |
|
Basement Type
|
N/a (unfinished) |
|
Construction Style Attachment
|
Detached |
|
Cooling Type
|
Central Air Conditioning |
|
Exterior Finish
|
Brick, Vinyl Siding |
|
Fireplace Present
|
Yes |
|
Foundation Type
|
Poured Concrete |
|
Heating Fuel
|
Natural Gas |
|
Heating Type
|
Forced Air |
|
Stories Total
|
1 |
|
Size Interior
|
1,500 - 2,000 Ft2 |
|
Type
|
House |
|
Utility Water
|
Municipal Water |
Parking
Land
|
Acreage
|
No |
|
Sewer
|
Sanitary Sewer |
|
Size Depth
|
98 Ft ,4 In |
|
Size Frontage
|
52 Ft |
|
Size Irregular
|
52 X 98.4 Ft |
|
Size Total Text
|
52 X 98.4 Ft |
Rooms
| Level |
Type |
Length |
Width |
Dimensions |
|
Basement |
Recreational, Games Room |
12.17 m |
15.89 m |
12.17 m x 15.89 m |
|
Main Level |
Living Room |
5.02 m |
5.18 m |
5.02 m x 5.18 m |
|
Main Level |
Dining Room |
3.58 m |
3.53 m |
3.58 m x 3.53 m |
|
Main Level |
Kitchen |
4.15 m |
5.81 m |
4.15 m x 5.81 m |
|
Main Level |
Primary Bedroom |
3.45 m |
7.14 m |
3.45 m x 7.14 m |
|
Main Level |
Bedroom |
3.81 m |
3.51 m |
3.81 m x 3.51 m |
https://www.realtor.ca/real-estate/28326544/119-darleux-place-ottawa-8003-mahogany-community
