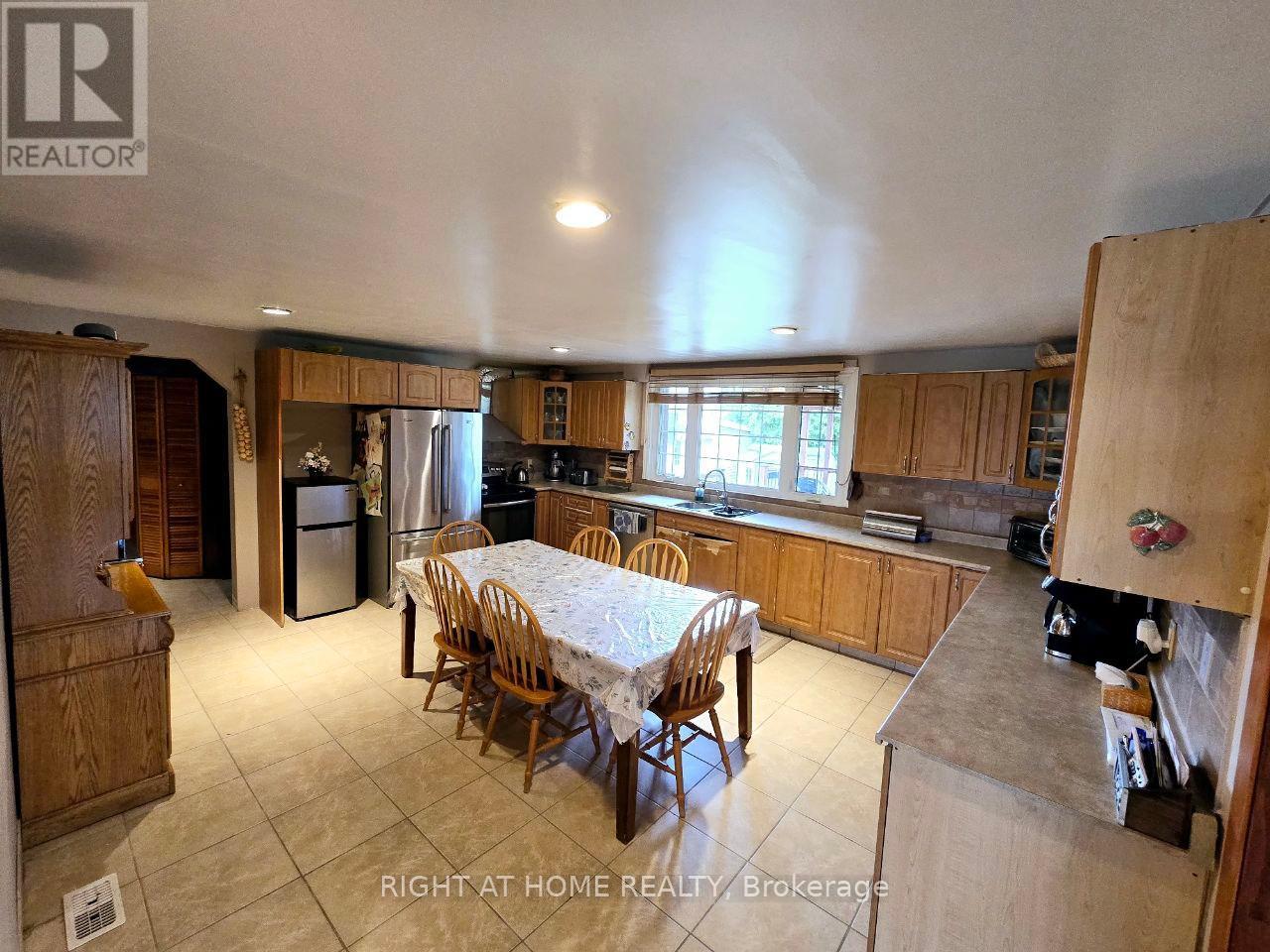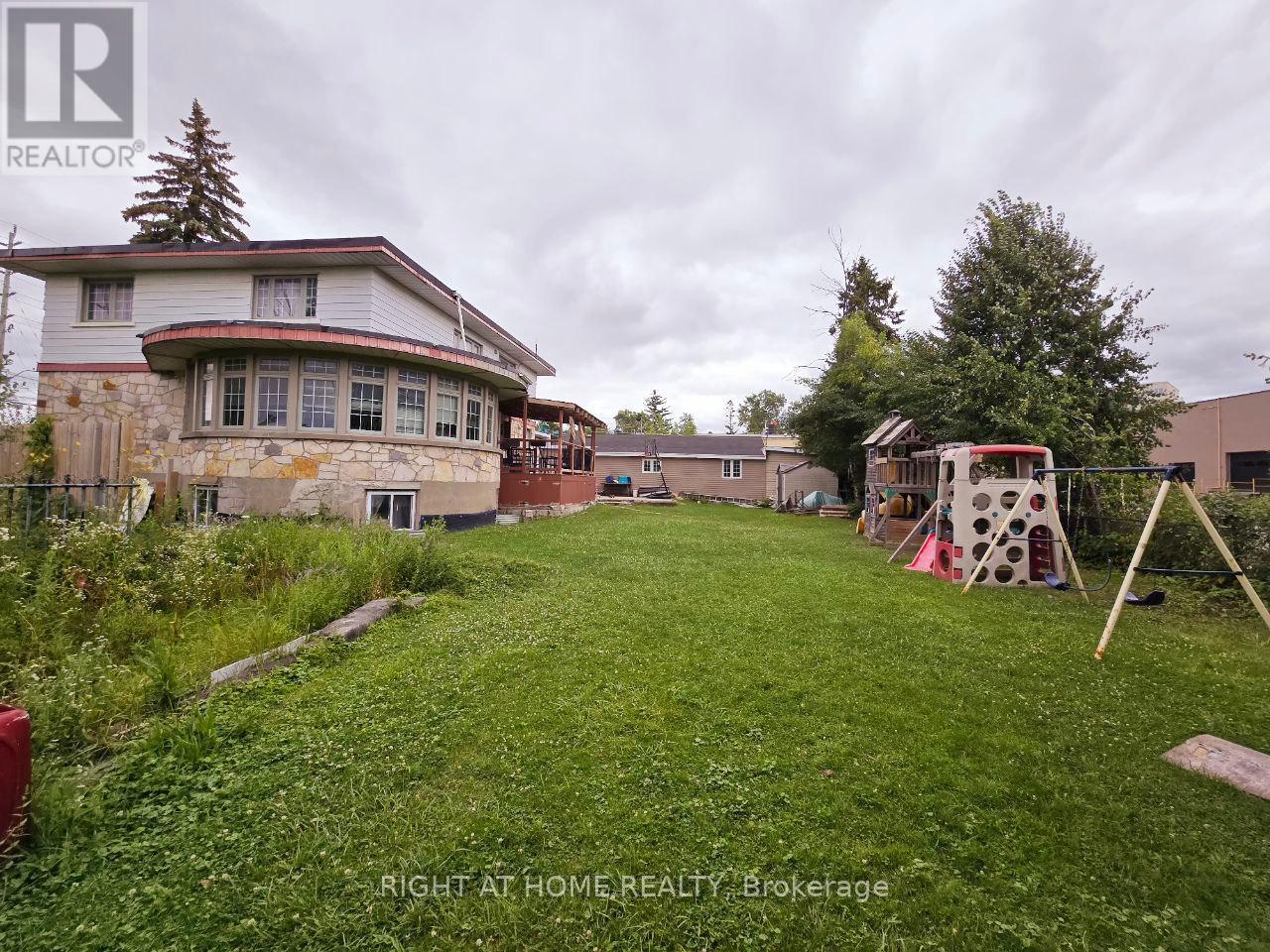9 Bedroom
5 Bathroom
5,000 - 100,000 ft2
Fireplace
Central Air Conditioning, Ventilation System
Forced Air
$3,099,000
This unique legal Triplex, currently being used by one family, sits on a large 200' x 120' corner lot in a sought-after light industrial zone "IL2 H(14)". The property offers incredible potential with approximately 1,500 sq. ft. of newly constructed covered storage areas, ideal for various commercial and residential uses. Inside, the well-maintained units feature 10 versatile rooms, each offering the possibility for conversion into separate office spaces or other functional layouts to suit your needs. The expansive yard, measuring 100' x 120', is perfect for a range of operations, including warehousing, manufacturing, light assembly, research and development, offices, and select retail ventures. Benefit from unbeatable accessibility with quick access to Highway 417 via the Montreal Road exit and local transit just steps away. Ideally situated at the corner of Canotek Road and Rainbow Street, this property is surrounded by a variety of amenities and businesses, making it an excellent location for both residential and commercial uses. This is a rare opportunity to invest in a property that combines space, flexibility, and unmatched location. Don't miss out! (id:35885)
Property Details
|
MLS® Number
|
X11951780 |
|
Property Type
|
Single Family |
|
Community Name
|
2104 - Canotek Industrial Park |
|
Amenities Near By
|
Park, Public Transit, Schools |
|
Community Features
|
Community Centre |
|
Features
|
Irregular Lot Size, Lighting |
|
Parking Space Total
|
9 |
|
Structure
|
Patio(s) |
Building
|
Bathroom Total
|
5 |
|
Bedrooms Above Ground
|
9 |
|
Bedrooms Total
|
9 |
|
Age
|
51 To 99 Years |
|
Appliances
|
Water Meter, Dishwasher, Freezer, Hood Fan, Stove, Refrigerator |
|
Basement Development
|
Finished |
|
Basement Features
|
Apartment In Basement |
|
Basement Type
|
N/a (finished) |
|
Construction Style Attachment
|
Detached |
|
Cooling Type
|
Central Air Conditioning, Ventilation System |
|
Exterior Finish
|
Brick, Vinyl Siding |
|
Fireplace Present
|
Yes |
|
Foundation Type
|
Brick |
|
Heating Fuel
|
Natural Gas |
|
Heating Type
|
Forced Air |
|
Stories Total
|
3 |
|
Size Interior
|
5,000 - 100,000 Ft2 |
|
Type
|
House |
|
Utility Water
|
Municipal Water |
Parking
Land
|
Acreage
|
No |
|
Land Amenities
|
Park, Public Transit, Schools |
|
Sewer
|
Sanitary Sewer |
|
Size Depth
|
120 Ft |
|
Size Frontage
|
200 Ft |
|
Size Irregular
|
200 X 120 Ft |
|
Size Total Text
|
200 X 120 Ft |
|
Zoning Description
|
Il2h(14) |
Rooms
| Level |
Type |
Length |
Width |
Dimensions |
|
Lower Level |
Bedroom |
4 m |
3 m |
4 m x 3 m |
|
Main Level |
Bedroom |
5 m |
4.5 m |
5 m x 4.5 m |
|
Main Level |
Bedroom |
4 m |
4 m |
4 m x 4 m |
|
Main Level |
Bathroom |
3 m |
3 m |
3 m x 3 m |
|
Main Level |
Bedroom |
4 m |
4 m |
4 m x 4 m |
|
Main Level |
Kitchen |
6 m |
5 m |
6 m x 5 m |
|
Main Level |
Laundry Room |
3 m |
2 m |
3 m x 2 m |
|
Upper Level |
Laundry Room |
2 m |
2 m |
2 m x 2 m |
|
Upper Level |
Bedroom |
4 m |
4 m |
4 m x 4 m |
|
Upper Level |
Bedroom |
4 m |
3 m |
4 m x 3 m |
|
Upper Level |
Bedroom |
4 m |
3 m |
4 m x 3 m |
|
Upper Level |
Kitchen |
5 m |
4 m |
5 m x 4 m |
Utilities
|
Electricity
|
Installed |
|
Sewer
|
Installed |
https://www.realtor.ca/real-estate/27868195/1196-rainbow-street-ottawa-2104-canotek-industrial-park































