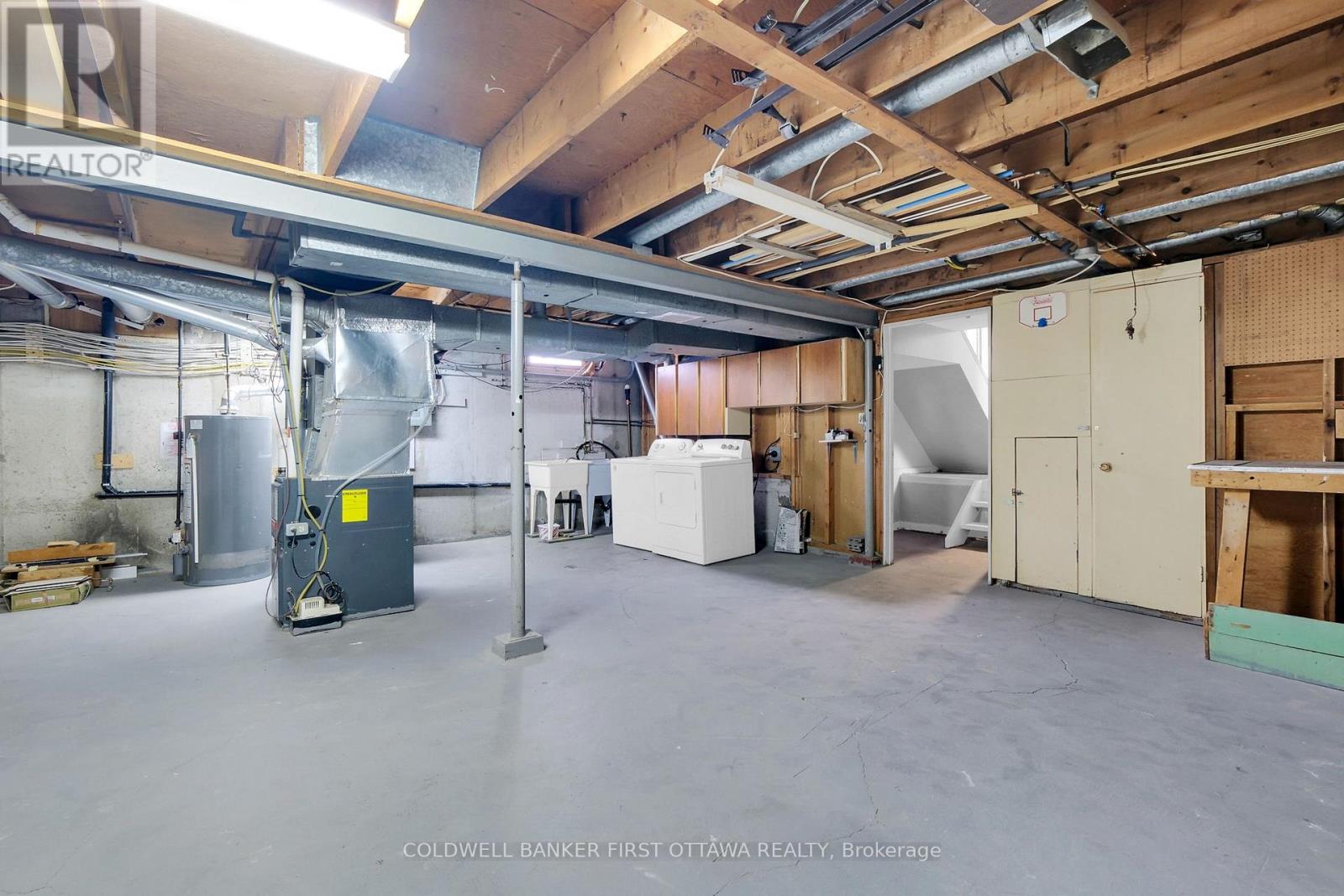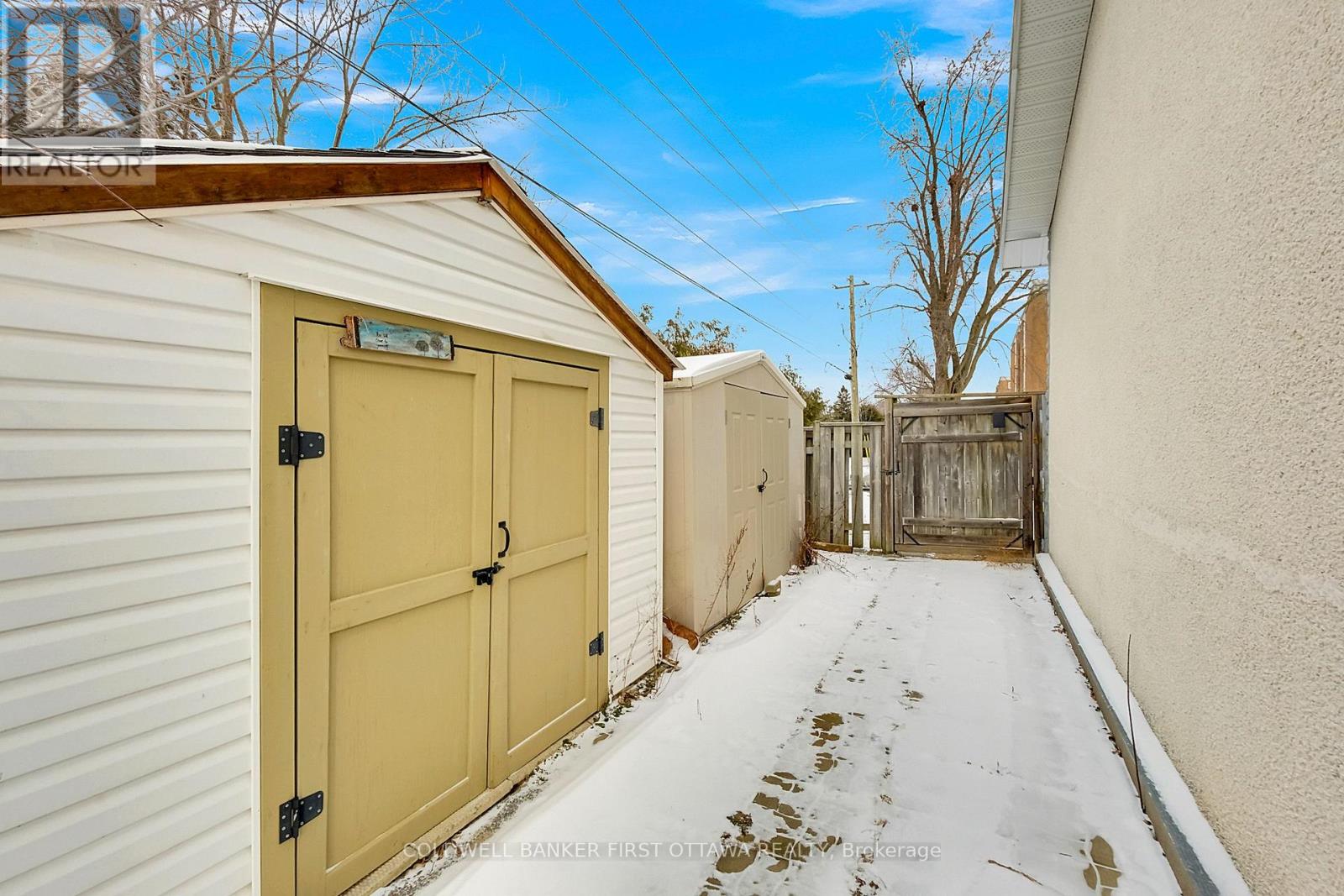6 Bedroom
2 Bathroom
Central Air Conditioning
Forced Air
$879,000
Exceptional corner lot opportunity in Fisher Heights! Ideal rental property, RENTAL INCOME CURRENTLY $4500/MONTH. Investors and families alike will love this stunning 6 bedroom residence, perfectly situated in a premier location with endless possibilities! The heart of this home is its stunning open-concept living, dining, and kitchen space, complete with a thoughtful mudroom addition (2020) and filled with warm, natural light. Upgrades to the home include furnace (2020), upper level washroom(2021), air conditioner (2022), gleaming vinyl floors in the lower level (2023), renovated lower level washroom (2024), and more! Step outside to relax and unwind in the fully fenced backyard, boasting two handy storage sheds, a convenient patio, and a beautiful apple tree providing shade and beauty. Convenient access to parks, recreation, public transit, & schools - perfect for an active lifestyle! Unbeatable Convenience for Algonquin College Students, only 9 minutes away- Don't miss this incredible opportunity! (id:35885)
Property Details
|
MLS® Number
|
X11915934 |
|
Property Type
|
Single Family |
|
Community Name
|
7201 - City View/Skyline/Fisher Heights/Parkwood Hills |
|
AmenitiesNearBy
|
Public Transit |
|
EquipmentType
|
Water Heater |
|
Features
|
Level |
|
ParkingSpaceTotal
|
9 |
|
RentalEquipmentType
|
Water Heater |
|
Structure
|
Patio(s), Shed |
Building
|
BathroomTotal
|
2 |
|
BedroomsAboveGround
|
6 |
|
BedroomsTotal
|
6 |
|
Amenities
|
Fireplace(s) |
|
Appliances
|
Dryer, Microwave, Refrigerator, Stove, Washer |
|
BasementDevelopment
|
Partially Finished |
|
BasementType
|
N/a (partially Finished) |
|
ConstructionStyleAttachment
|
Detached |
|
ConstructionStyleSplitLevel
|
Sidesplit |
|
CoolingType
|
Central Air Conditioning |
|
ExteriorFinish
|
Vinyl Siding, Stucco |
|
FoundationType
|
Concrete |
|
HeatingFuel
|
Natural Gas |
|
HeatingType
|
Forced Air |
|
Type
|
House |
|
UtilityWater
|
Municipal Water |
Parking
Land
|
Acreage
|
No |
|
FenceType
|
Fenced Yard |
|
LandAmenities
|
Public Transit |
|
Sewer
|
Sanitary Sewer |
|
SizeDepth
|
100 Ft |
|
SizeFrontage
|
75 Ft |
|
SizeIrregular
|
75 X 100 Ft |
|
SizeTotalText
|
75 X 100 Ft |
Rooms
| Level |
Type |
Length |
Width |
Dimensions |
|
Lower Level |
Bedroom |
3.3 m |
3.9 m |
3.3 m x 3.9 m |
|
Lower Level |
Bedroom |
2.36 m |
3.65 m |
2.36 m x 3.65 m |
|
Lower Level |
Bedroom |
3.4 m |
3.37 m |
3.4 m x 3.37 m |
|
Main Level |
Kitchen |
2.89 m |
3.2 m |
2.89 m x 3.2 m |
|
Main Level |
Mud Room |
3.2 m |
2.2 m |
3.2 m x 2.2 m |
|
Main Level |
Living Room |
6.4 m |
7.01 m |
6.4 m x 7.01 m |
|
Upper Level |
Bedroom |
2.36 m |
3.5 m |
2.36 m x 3.5 m |
|
Upper Level |
Bedroom |
3.47 m |
3.42 m |
3.47 m x 3.42 m |
|
Upper Level |
Bedroom |
135 m |
3.54 m |
135 m x 3.54 m |
https://www.realtor.ca/real-estate/27785384/1197-deer-park-road-ottawa-7201-city-viewskylinefisher-heightsparkwood-hills





























