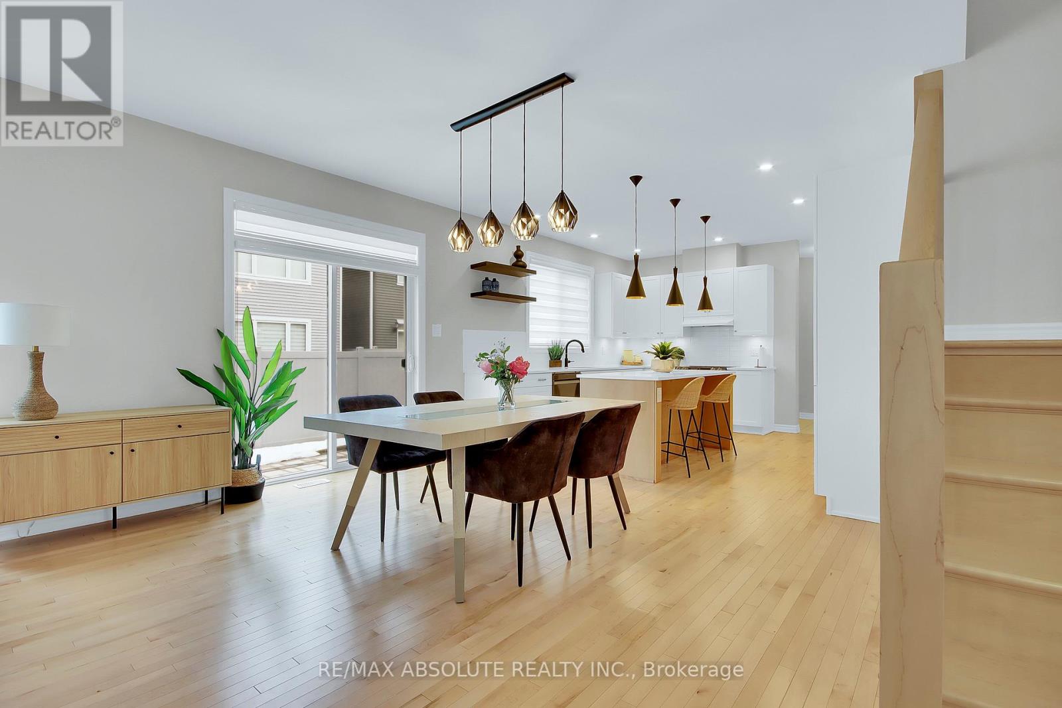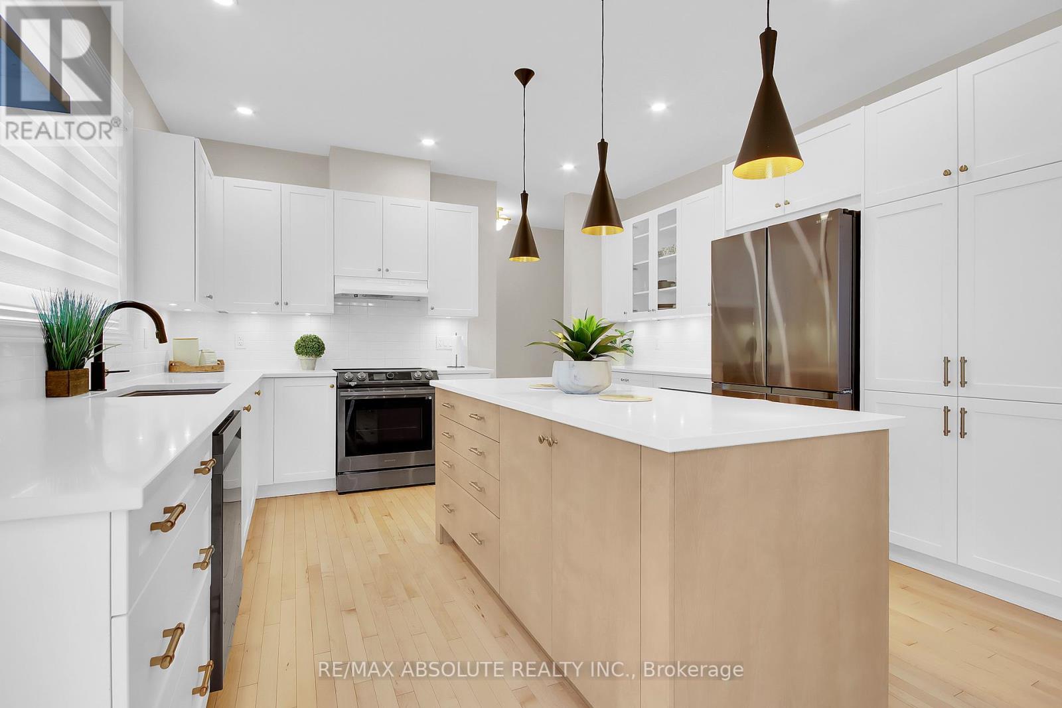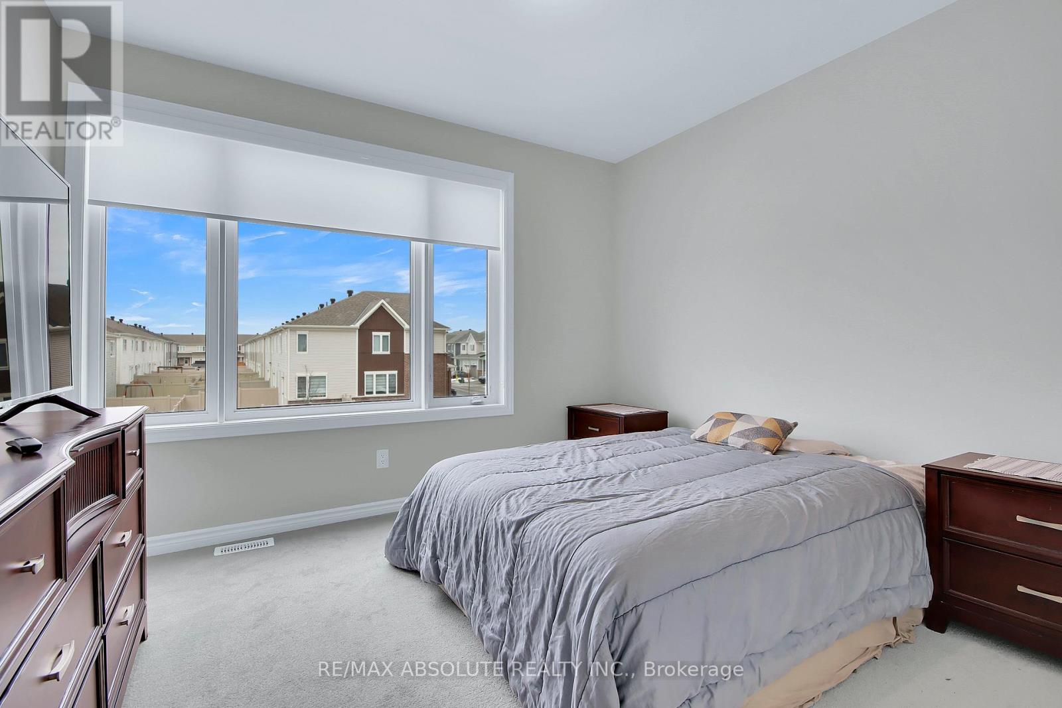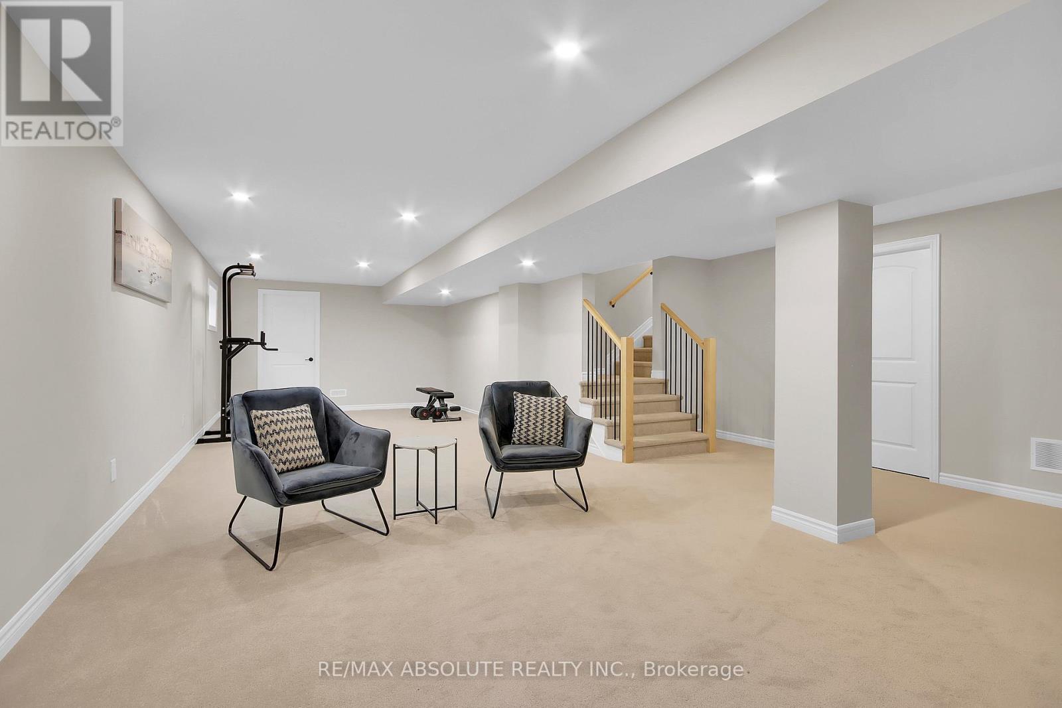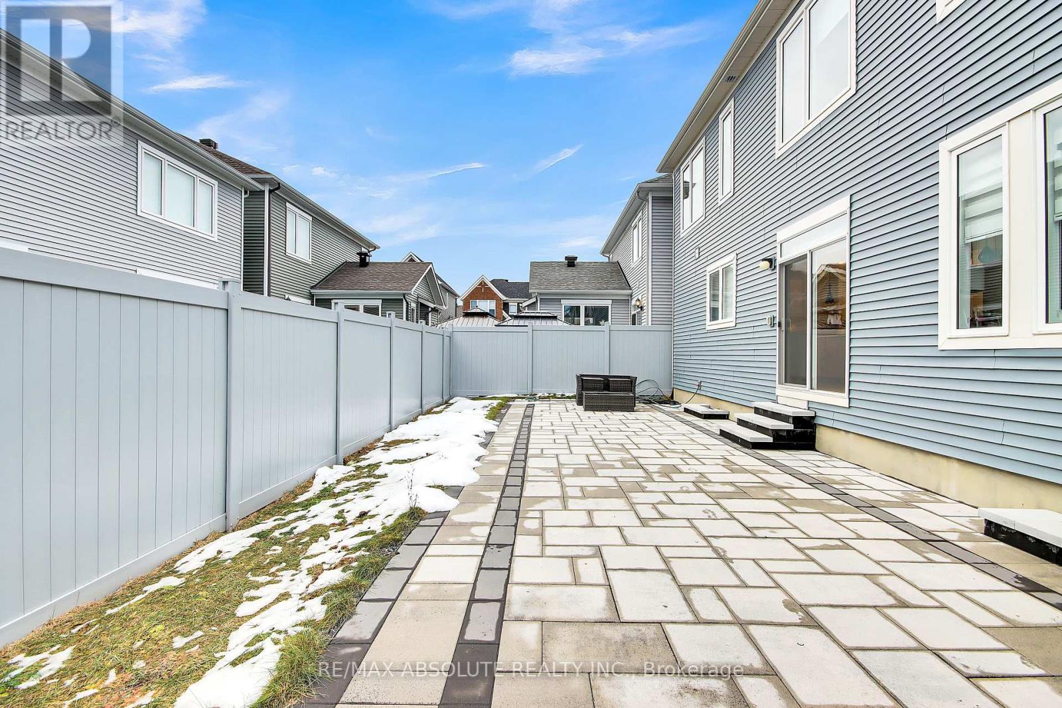4 Bedroom
3 Bathroom
Fireplace
Central Air Conditioning, Air Exchanger
Forced Air
$975,000
Welcome to this exquisite 4-bedroom home in the highly sought-after Chapel Hill South neighborhood. With its open-concept design, 8-foot doors, and 9-foot smooth ceilings on both levels, this home exudes spaciousness and elegance throughout. As you step inside, you're greeted by a versatile den that offers the perfect space for a home office or quiet retreat. The expansive great room and dining area are bathed in natural light, enhanced by a stunning electric fireplace, ideal for creating a cozy ambiance on cooler evenings. The chef-inspired kitchen is a true highlight, featuring black stainless steel appliances, abundant cabinetry (including large upper cabinets and convenient pot and pan drawers), gorgeous quartz countertops, and under-cabinet LED lighting. A spacious eating area is framed by patio doors leading out to a beautifully landscaped, fully fenced backyard with an interlock patio perfect for entertaining or simply relaxing outdoors. The home also boasts a double-car garage with a handy interior door leading into a large mudroom, complete with a walk-in closet for added convenience and storage. Upstairs, the layout is both functional and luxurious. The large primary bedroom is a private retreat, featuring a walk-in closet and a spa-like 5-piece ensuite with a glass-enclosed walk-in shower, an oasis tub, and a double vanity. Three additional generously sized bedrooms, a well-appointed main bathroom, and a dedicated laundry room complete this level. The expansive finished basement offers even more living space, ideal for use as a theater room, gym, hobby room, or rec room the possibilities are endless. With a blend of size, functionality, and an unbeatable location, this home is a true gem. Flooring throughout includes beautiful maple hardwood, elegant ceramic tile, and wall-to-wall carpeting, adding both style and comfort to every room. (id:35885)
Property Details
|
MLS® Number
|
X11905079 |
|
Property Type
|
Single Family |
|
Community Name
|
2012 - Chapel Hill South - Orleans Village |
|
AmenitiesNearBy
|
Park, Public Transit |
|
ParkingSpaceTotal
|
4 |
Building
|
BathroomTotal
|
3 |
|
BedroomsAboveGround
|
4 |
|
BedroomsTotal
|
4 |
|
Amenities
|
Fireplace(s) |
|
Appliances
|
Garage Door Opener Remote(s), Water Heater - Tankless, Dishwasher, Dryer, Hood Fan, Microwave, Refrigerator, Stove, Washer |
|
BasementDevelopment
|
Finished |
|
BasementType
|
Full (finished) |
|
ConstructionStyleAttachment
|
Detached |
|
CoolingType
|
Central Air Conditioning, Air Exchanger |
|
ExteriorFinish
|
Vinyl Siding, Brick |
|
FireplacePresent
|
Yes |
|
FireplaceTotal
|
1 |
|
FlooringType
|
Ceramic, Hardwood |
|
FoundationType
|
Poured Concrete |
|
HalfBathTotal
|
1 |
|
HeatingFuel
|
Natural Gas |
|
HeatingType
|
Forced Air |
|
StoriesTotal
|
2 |
|
Type
|
House |
|
UtilityWater
|
Municipal Water |
Parking
|
Attached Garage
|
|
|
Inside Entry
|
|
Land
|
Acreage
|
No |
|
FenceType
|
Fenced Yard |
|
LandAmenities
|
Park, Public Transit |
|
Sewer
|
Sanitary Sewer |
|
SizeDepth
|
68 Ft ,9 In |
|
SizeFrontage
|
49 Ft ,10 In |
|
SizeIrregular
|
49.89 X 68.81 Ft |
|
SizeTotalText
|
49.89 X 68.81 Ft |
Rooms
| Level |
Type |
Length |
Width |
Dimensions |
|
Second Level |
Bathroom |
5.163 m |
3.144 m |
5.163 m x 3.144 m |
|
Second Level |
Primary Bedroom |
5.728 m |
3.985 m |
5.728 m x 3.985 m |
|
Second Level |
Bedroom 2 |
3.673 m |
3.34 m |
3.673 m x 3.34 m |
|
Second Level |
Bedroom 3 |
3.688 m |
3.137 m |
3.688 m x 3.137 m |
|
Second Level |
Bedroom 4 |
3.256 m |
3.137 m |
3.256 m x 3.137 m |
|
Second Level |
Bathroom |
3.35 m |
1.796 m |
3.35 m x 1.796 m |
|
Basement |
Recreational, Games Room |
10.147 m |
5.913 m |
10.147 m x 5.913 m |
|
Main Level |
Mud Room |
2.56 m |
1.468 m |
2.56 m x 1.468 m |
|
Main Level |
Great Room |
5.54 m |
4.114 m |
5.54 m x 4.114 m |
|
Main Level |
Den |
3.58 m |
2.955 m |
3.58 m x 2.955 m |
|
Main Level |
Dining Room |
4.149 m |
3.383 m |
4.149 m x 3.383 m |
|
Main Level |
Kitchen |
4.149 m |
3.881 m |
4.149 m x 3.881 m |
https://www.realtor.ca/real-estate/27762439/12-jargeau-road-ottawa-2012-chapel-hill-south-orleans-village










