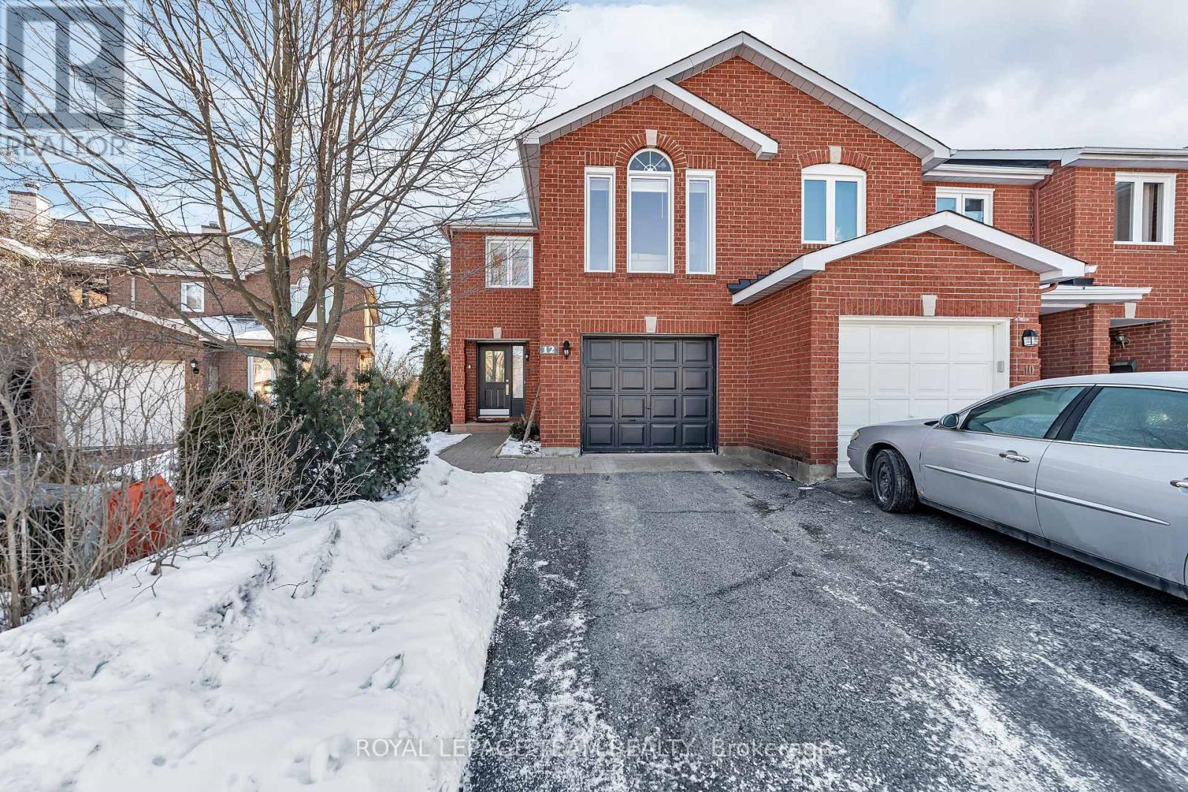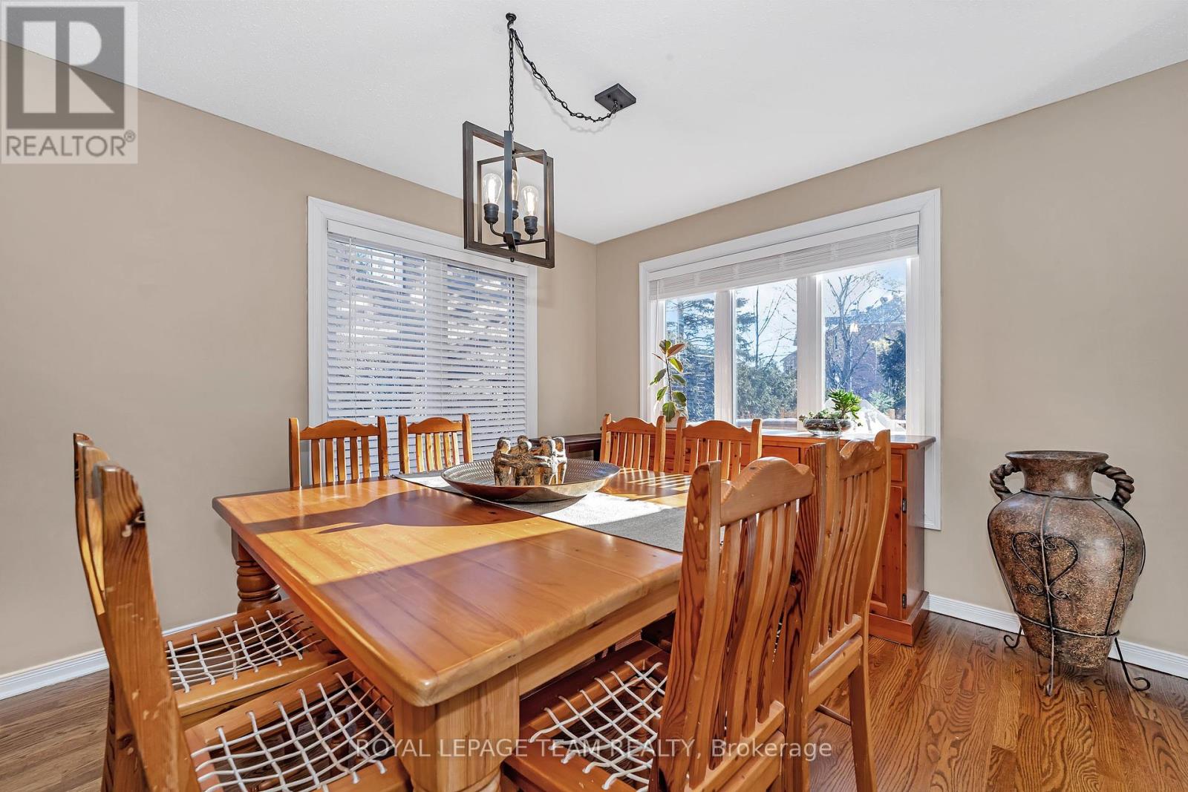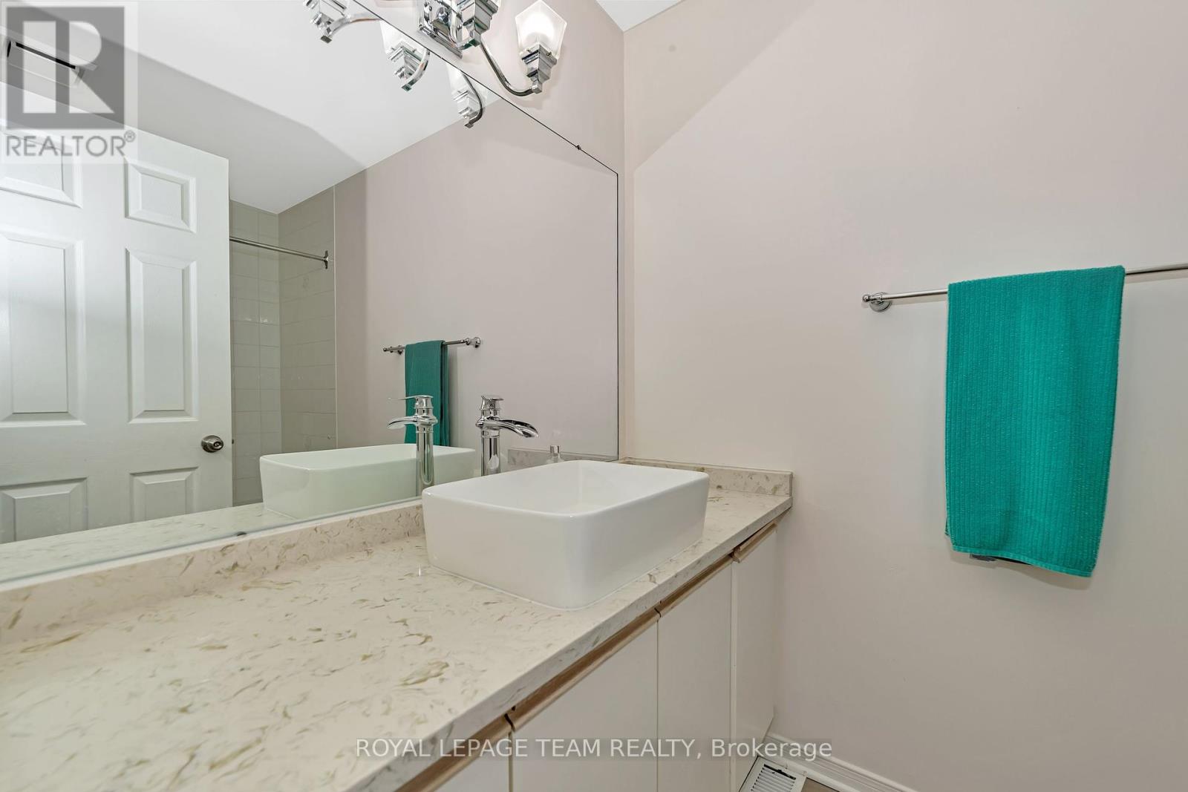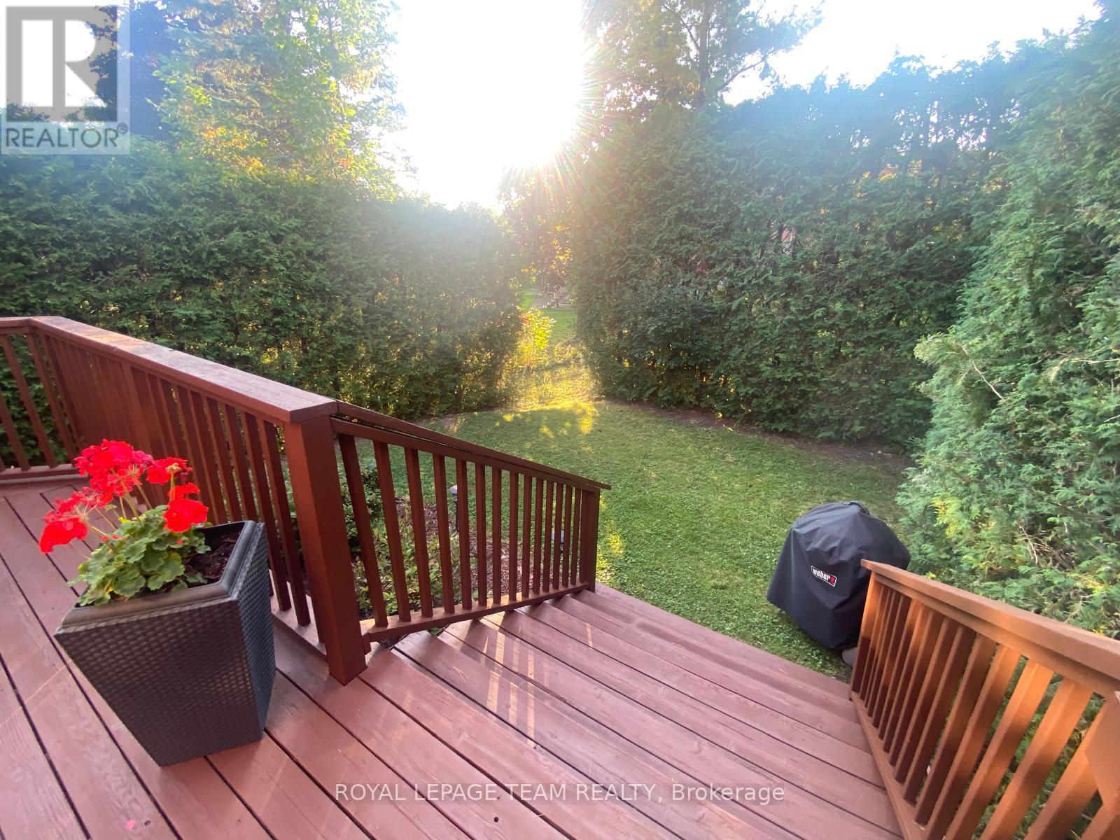3 Bedroom
3 Bathroom
1499.9875 - 1999.983 sqft
Fireplace
Central Air Conditioning
Forced Air
$679,900
Welcome to this stunning end-unit townhome by Braebury Homes, located on a quiet court in the highly desirable Kanata Lakes neighborhood! This 3-bedroom, 3-bathroom 'The Macdonald' model offers a rare full-brick exterior and is set on an exceptionally deep lot with lush landscaping and mature rear hedging, providing privacy and tranquility. The front driveway features beautiful interlock stone pavers leading to the garage and front door, adding a touch of elegance to the homes curb appeal. The driveway offers tandem parking for two cars plus a single garage. Freshly painted throughout, this home exudes modern charm. The main floor boasts gleaming hardwood floors in the living and dining areas, new kitchen (2024) featuring quartz countertops with an extended eating bar, custom backsplash, stainless steel appliances, and soft-close cabinets with under-cabinet lighting. Updated blinds and new light fixtures throughout enhance the ambiance. Upstairs, the family room is a standout feature, with soaring ceilings, a stunning front window, a cozy gas fireplace, and hardwood flooring perfect for relaxing or entertaining. The primary bedroom includes plush new carpeting (2024), a spacious walk-in closet, and a refreshed ensuite bath. Bedrooms 2 and 3 also feature rich hardwood floors and ample closet space. The unfinished lower level offers endless possibilities, with plenty of space for storage, laundry, and customization to suit your needs. Located in a wonderful family-friendly area surrounded by paths, parks, and the very best schools, this move-in-ready home combines elegance, practicality, and a prime location near amenities. (id:35885)
Property Details
|
MLS® Number
|
X11939385 |
|
Property Type
|
Single Family |
|
Community Name
|
9007 - Kanata - Kanata Lakes/Heritage Hills |
|
AmenitiesNearBy
|
Public Transit |
|
EquipmentType
|
Water Heater - Gas |
|
Features
|
Cul-de-sac, Irregular Lot Size |
|
ParkingSpaceTotal
|
3 |
|
RentalEquipmentType
|
Water Heater - Gas |
|
Structure
|
Deck |
Building
|
BathroomTotal
|
3 |
|
BedroomsAboveGround
|
3 |
|
BedroomsTotal
|
3 |
|
Amenities
|
Fireplace(s) |
|
Appliances
|
Garage Door Opener Remote(s), Water Heater, Blinds, Dishwasher, Dryer, Garage Door Opener, Microwave, Refrigerator, Stove, Washer |
|
BasementDevelopment
|
Unfinished |
|
BasementType
|
N/a (unfinished) |
|
ConstructionStyleAttachment
|
Attached |
|
CoolingType
|
Central Air Conditioning |
|
ExteriorFinish
|
Brick |
|
FireProtection
|
Smoke Detectors |
|
FireplacePresent
|
Yes |
|
FireplaceTotal
|
1 |
|
FoundationType
|
Poured Concrete |
|
HalfBathTotal
|
1 |
|
HeatingFuel
|
Natural Gas |
|
HeatingType
|
Forced Air |
|
StoriesTotal
|
2 |
|
SizeInterior
|
1499.9875 - 1999.983 Sqft |
|
Type
|
Row / Townhouse |
|
UtilityWater
|
Municipal Water |
Parking
|
Attached Garage
|
|
|
Inside Entry
|
|
|
Tandem
|
|
Land
|
Acreage
|
No |
|
LandAmenities
|
Public Transit |
|
Sewer
|
Sanitary Sewer |
|
SizeDepth
|
99 Ft ,6 In |
|
SizeFrontage
|
31 Ft ,3 In |
|
SizeIrregular
|
31.3 X 99.5 Ft |
|
SizeTotalText
|
31.3 X 99.5 Ft|under 1/2 Acre |
|
ZoningDescription
|
R3vv[1020] |
Rooms
| Level |
Type |
Length |
Width |
Dimensions |
|
Second Level |
Family Room |
5.05 m |
3.42 m |
5.05 m x 3.42 m |
|
Second Level |
Primary Bedroom |
4.57 m |
3.3 m |
4.57 m x 3.3 m |
|
Second Level |
Bedroom 2 |
3.3 m |
2.84 m |
3.3 m x 2.84 m |
|
Second Level |
Bedroom 3 |
2.99 m |
2.99 m |
2.99 m x 2.99 m |
|
Lower Level |
Recreational, Games Room |
7.7 m |
3.53 m |
7.7 m x 3.53 m |
|
Main Level |
Living Room |
3.98 m |
3.3 m |
3.98 m x 3.3 m |
|
Main Level |
Dining Room |
3.47 m |
3.3 m |
3.47 m x 3.3 m |
|
Main Level |
Kitchen |
3.07 m |
2.51 m |
3.07 m x 2.51 m |
|
Main Level |
Eating Area |
2.36 m |
2.48 m |
2.36 m x 2.48 m |
|
Main Level |
Foyer |
3.07 m |
1.49 m |
3.07 m x 1.49 m |
https://www.realtor.ca/real-estate/27839385/12-longboat-court-ottawa-9007-kanata-kanata-lakesheritage-hills








































