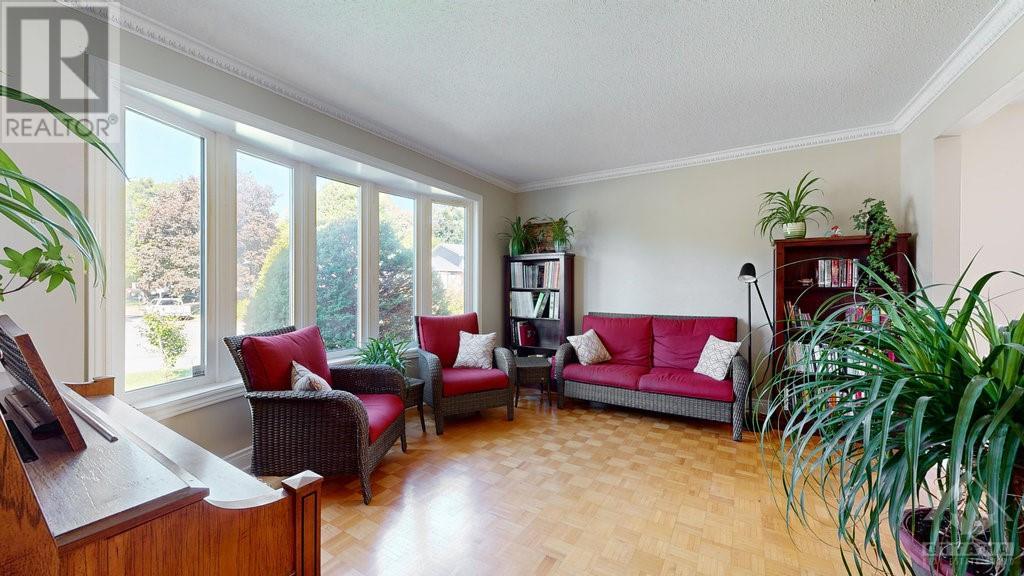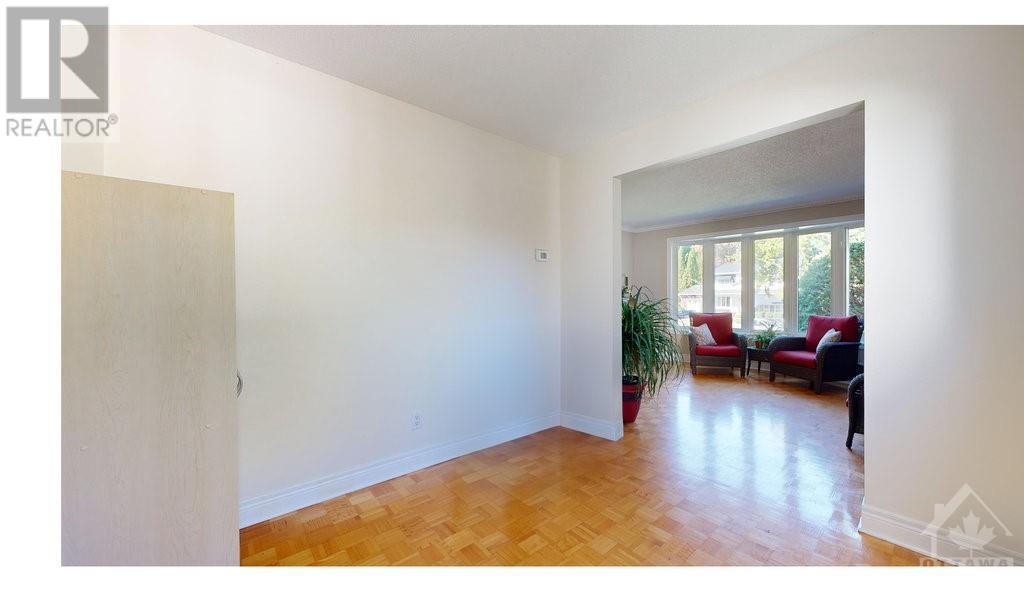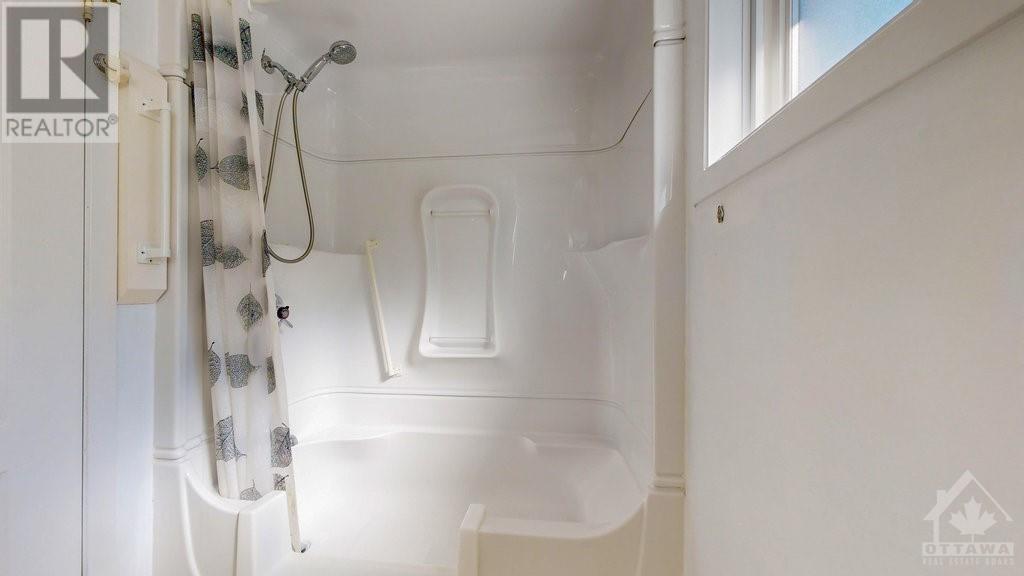4 Bedroom
2 Bathroom
Fireplace
Central Air Conditioning
Forced Air
$549,900
This semi-detached home in Blackburn Hamlet is much more than it appears from the street!! Ideally located close to transit and backing onto Bearbrook Park this home offers easy access from the back gate to Good Shepherd Elementary and Emily Carr Middle School as well as the path system that connects all the parks and amenities!! Once you enter this home you will be amazed by the amount of space that you get with a formal living room/dining room at the front of the home. The back of the house features the kitchen and a family room as well as a four-season addition with plenty of windows and skylights providing an abundance of natural light. This home has four generously sized bedrooms upstairs with a full bathroom and a finished basement on the lower level. Nice sized yard with no rear neighbours. (id:35885)
Property Details
|
MLS® Number
|
1414013 |
|
Property Type
|
Single Family |
|
Neigbourhood
|
Blackburn Hamlet |
|
AmenitiesNearBy
|
Public Transit, Recreation Nearby, Shopping |
|
CommunityFeatures
|
Family Oriented |
|
ParkingSpaceTotal
|
4 |
Building
|
BathroomTotal
|
2 |
|
BedroomsAboveGround
|
4 |
|
BedroomsTotal
|
4 |
|
Appliances
|
Refrigerator, Dishwasher, Dryer, Stove, Washer |
|
BasementDevelopment
|
Finished |
|
BasementType
|
Full (finished) |
|
ConstructedDate
|
1971 |
|
ConstructionMaterial
|
Wood Frame |
|
ConstructionStyleAttachment
|
Semi-detached |
|
CoolingType
|
Central Air Conditioning |
|
ExteriorFinish
|
Brick, Siding |
|
FireplacePresent
|
Yes |
|
FireplaceTotal
|
1 |
|
FlooringType
|
Wall-to-wall Carpet, Hardwood, Tile |
|
FoundationType
|
Poured Concrete |
|
HalfBathTotal
|
1 |
|
HeatingFuel
|
Natural Gas |
|
HeatingType
|
Forced Air |
|
StoriesTotal
|
2 |
|
Type
|
House |
|
UtilityWater
|
Municipal Water |
Parking
Land
|
Acreage
|
No |
|
LandAmenities
|
Public Transit, Recreation Nearby, Shopping |
|
Sewer
|
Municipal Sewage System |
|
SizeDepth
|
112 Ft ,1 In |
|
SizeFrontage
|
40 Ft |
|
SizeIrregular
|
40.03 Ft X 112.05 Ft |
|
SizeTotalText
|
40.03 Ft X 112.05 Ft |
|
ZoningDescription
|
Residential |
Rooms
| Level |
Type |
Length |
Width |
Dimensions |
|
Second Level |
Primary Bedroom |
|
|
12'9" x 10'2" |
|
Second Level |
Bedroom |
|
|
12'9" x 10'2" |
|
Second Level |
Bedroom |
|
|
10'2" x 8'10" |
|
Second Level |
Bedroom |
|
|
10'2" x 8'10" |
|
Second Level |
Full Bathroom |
|
|
7'5" x 5'1" |
|
Lower Level |
Recreation Room |
|
|
29'2" x 17'6" |
|
Lower Level |
Utility Room |
|
|
19'8" x 10'3" |
|
Main Level |
Foyer |
|
|
17'1" x 3'9" |
|
Main Level |
Living Room |
|
|
14'4" x 12'10" |
|
Main Level |
Dining Room |
|
|
9'0" x 9'0" |
|
Main Level |
Kitchen |
|
|
15'1" x 8'2" |
|
Main Level |
Family Room |
|
|
13'10" x 10'4" |
|
Main Level |
Solarium |
|
|
17'0" x 11'4" |
|
Main Level |
2pc Bathroom |
|
|
5'3" x 2'11" |
https://www.realtor.ca/real-estate/27513255/12-northpark-drive-ottawa-blackburn-hamlet






































