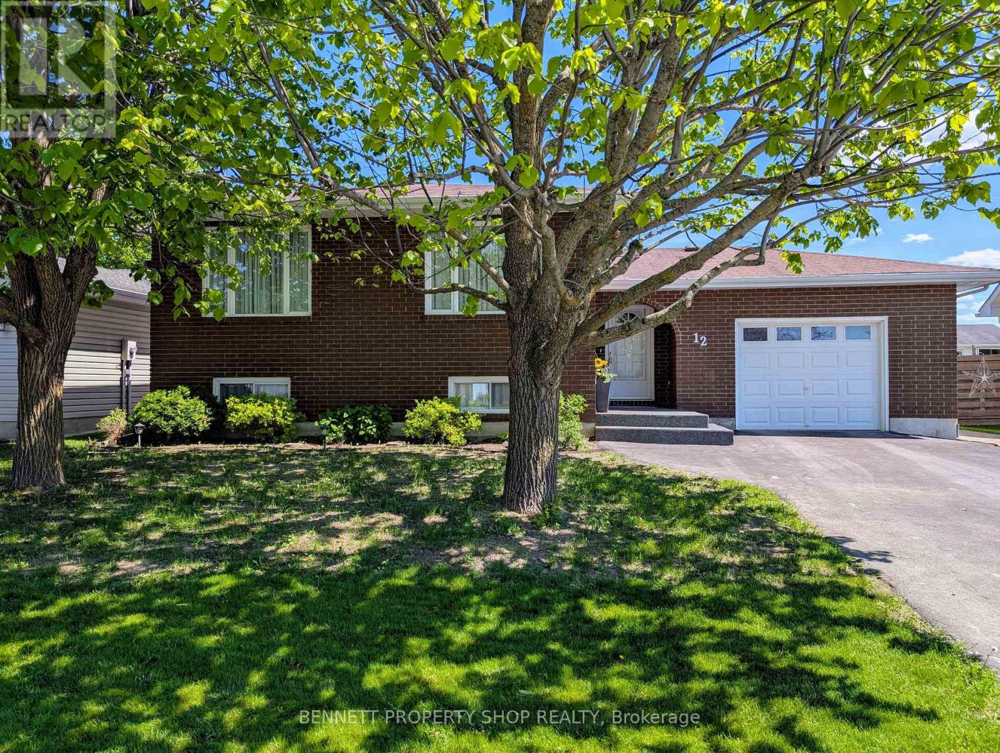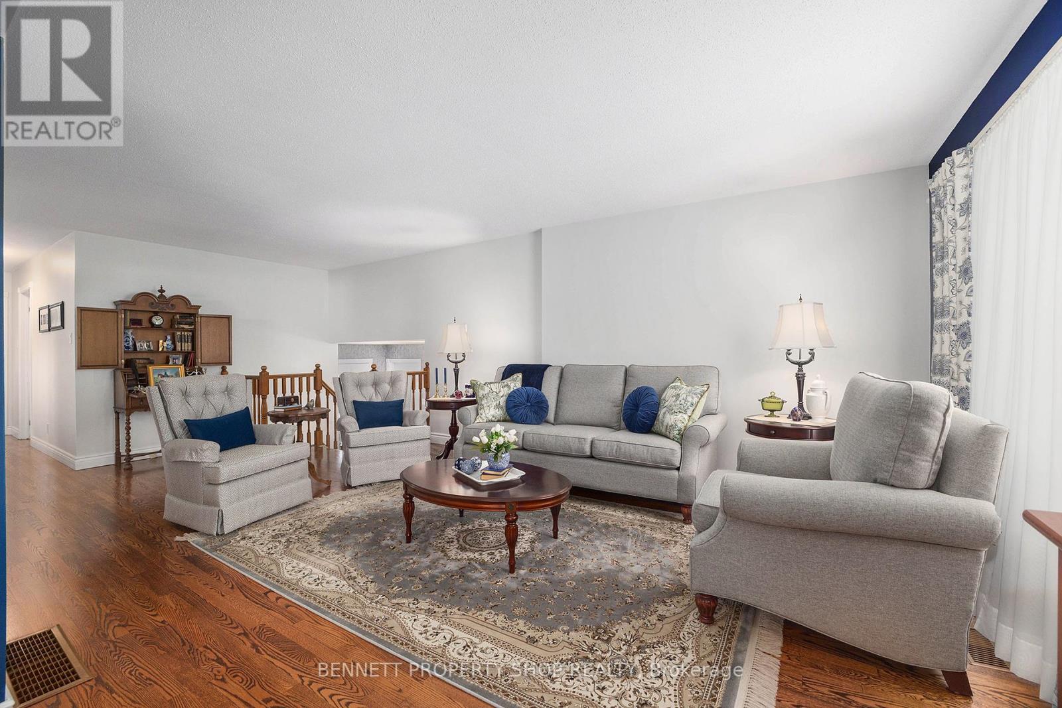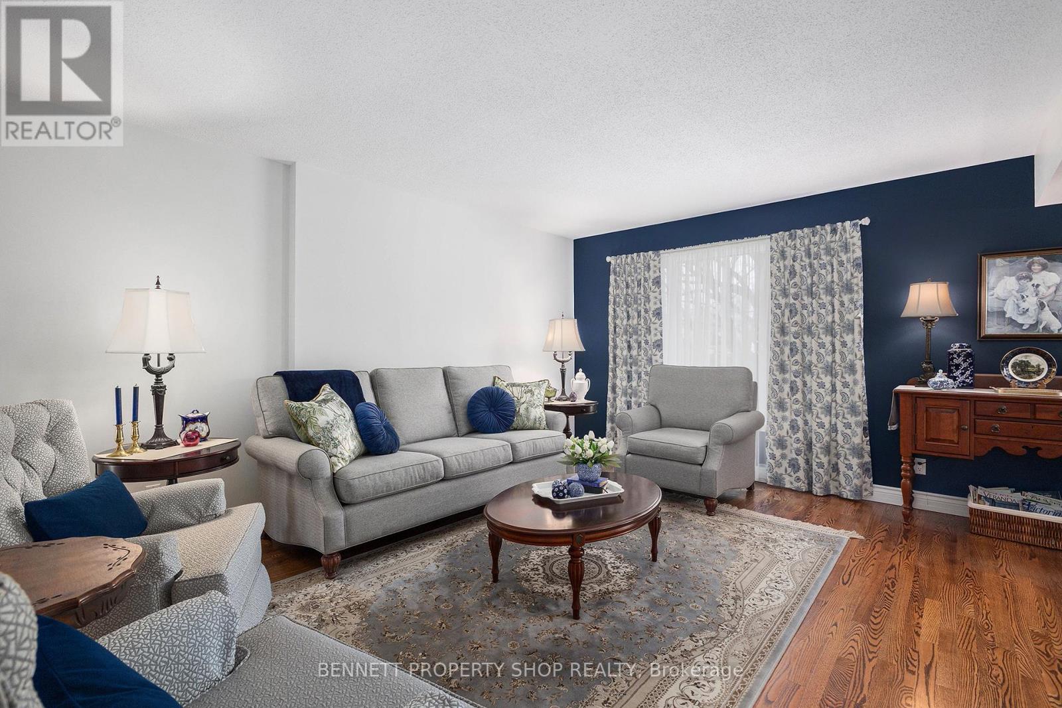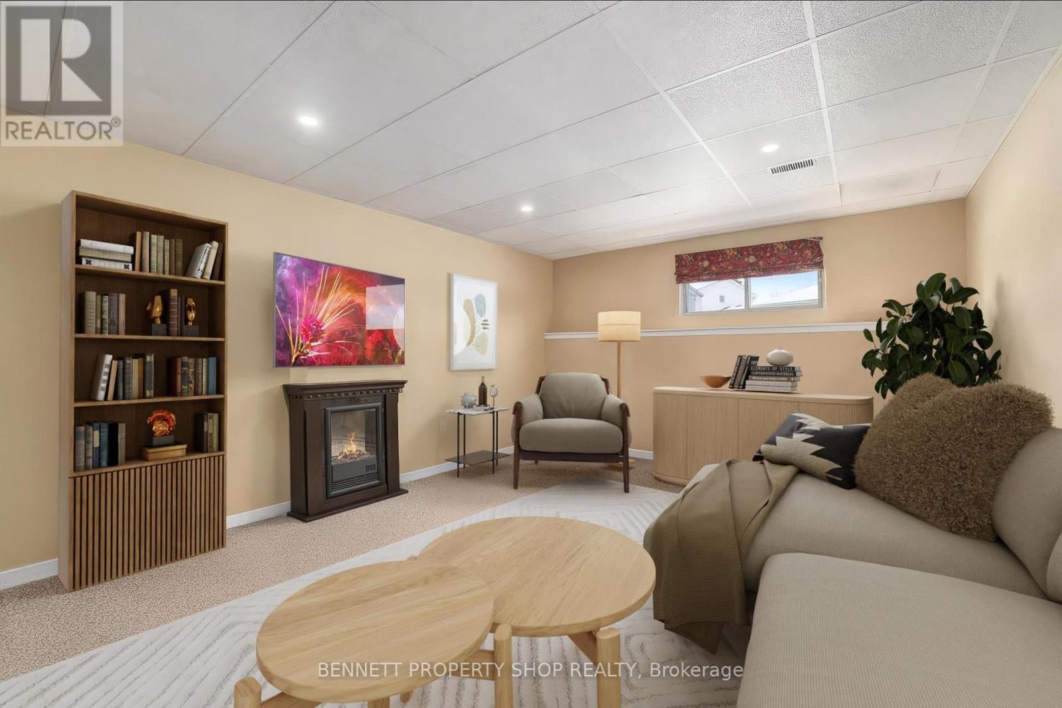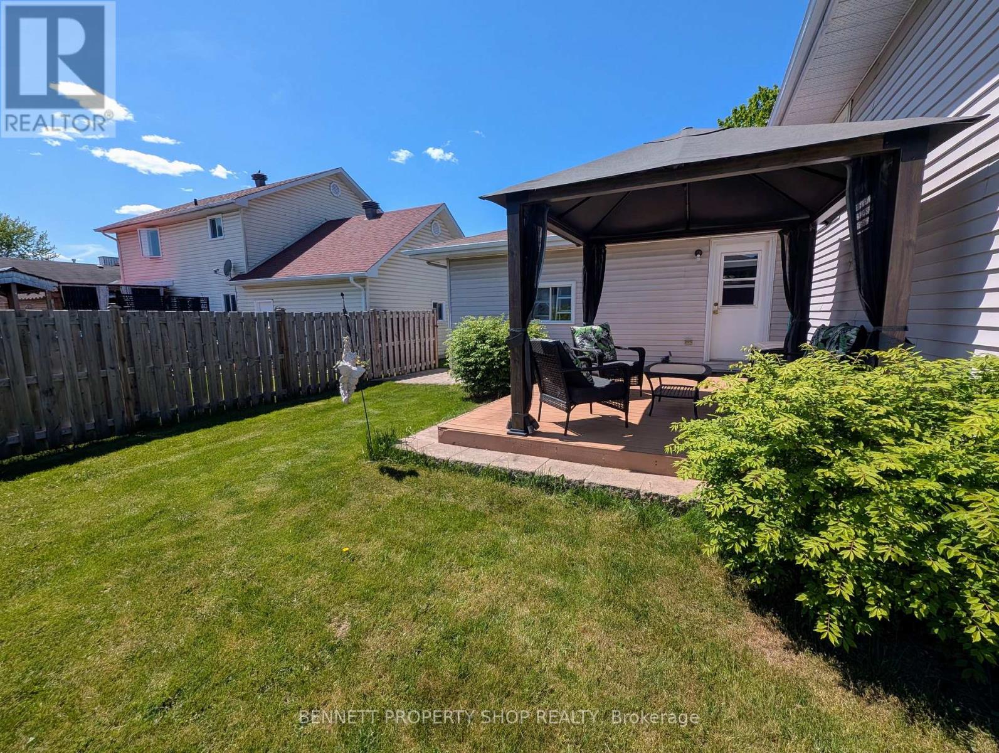4 Bedroom
2 Bathroom
1,100 - 1,500 ft2
Central Air Conditioning
Forced Air
$674,900
Sought-After Arnprior Gem! Located in a desirable neighbourhood just minutes from Hwy 417, this well-maintained home offers the perfect blend of comfort and convenience. Walk to shopping, restaurants, and schools - ideal for families and professionals alike! The main level is bright and airy with an open-concept living and dining area perfect for entertaining. The spacious eat-in kitchen is a cook's dream, offering ample counter space and natural light. This level also features three generously sized bedrooms and a newly updated full bathroom. The lower level boasts a large family room, an additional bedroom, and a half bath with potential for expansion into a full bathroom or ensuite. Lots of storage can also be found on this level as well as a workbench station and laundry room area. With a separate back entrance, this space offers fantastic potential for an in-law suite or secondary unit - a great option for extended family or rental income! Enjoy outdoor living in the private fenced backyard, complete with a gorgeous deck and gazebo - perfect for quiet evenings or hosting friends and family. Key Updates: Roof (2009), Furnace (2010), Majority of Windows (2020-2021), Main Bath (2025) ++ This home is full of possibilities - don't miss your chance to make it yours! (id:35885)
Property Details
|
MLS® Number
|
X12060711 |
|
Property Type
|
Single Family |
|
Community Name
|
550 - Arnprior |
|
Equipment Type
|
Water Heater - Gas |
|
Features
|
Flat Site |
|
Parking Space Total
|
5 |
|
Rental Equipment Type
|
Water Heater - Gas |
|
Structure
|
Shed |
Building
|
Bathroom Total
|
2 |
|
Bedrooms Above Ground
|
3 |
|
Bedrooms Below Ground
|
1 |
|
Bedrooms Total
|
4 |
|
Appliances
|
Dishwasher, Dryer, Hood Fan, Microwave, Stove, Washer, Refrigerator |
|
Basement Development
|
Finished |
|
Basement Type
|
N/a (finished) |
|
Construction Style Attachment
|
Detached |
|
Cooling Type
|
Central Air Conditioning |
|
Exterior Finish
|
Brick Facing, Vinyl Siding |
|
Foundation Type
|
Poured Concrete |
|
Half Bath Total
|
1 |
|
Heating Fuel
|
Natural Gas |
|
Heating Type
|
Forced Air |
|
Size Interior
|
1,100 - 1,500 Ft2 |
|
Type
|
House |
|
Utility Water
|
Municipal Water |
Parking
Land
|
Acreage
|
No |
|
Fence Type
|
Fenced Yard |
|
Sewer
|
Sanitary Sewer |
|
Size Depth
|
102 Ft ,3 In |
|
Size Frontage
|
57 Ft ,4 In |
|
Size Irregular
|
57.4 X 102.3 Ft |
|
Size Total Text
|
57.4 X 102.3 Ft |
Rooms
| Level |
Type |
Length |
Width |
Dimensions |
|
Lower Level |
Bathroom |
2.56 m |
1.67 m |
2.56 m x 1.67 m |
|
Lower Level |
Utility Room |
3.45 m |
7.26 m |
3.45 m x 7.26 m |
|
Lower Level |
Recreational, Games Room |
4.05 m |
9.19 m |
4.05 m x 9.19 m |
|
Lower Level |
Bedroom |
7.6 m |
5.56 m |
7.6 m x 5.56 m |
|
Main Level |
Foyer |
1.7 m |
4.78 m |
1.7 m x 4.78 m |
|
Main Level |
Living Room |
3.81 m |
7.07 m |
3.81 m x 7.07 m |
|
Main Level |
Dining Room |
3.79 m |
3 m |
3.79 m x 3 m |
|
Main Level |
Kitchen |
3.69 m |
4.19 m |
3.69 m x 4.19 m |
|
Main Level |
Bedroom |
3.69 m |
4.07 m |
3.69 m x 4.07 m |
|
Main Level |
Bedroom |
3.81 m |
3.07 m |
3.81 m x 3.07 m |
|
Main Level |
Bedroom |
2.76 m |
2.76 m |
2.76 m x 2.76 m |
|
Main Level |
Bathroom |
3.69 m |
1.66 m |
3.69 m x 1.66 m |
https://www.realtor.ca/real-estate/28117534/12-smolkin-street-arnprior-550-arnprior
