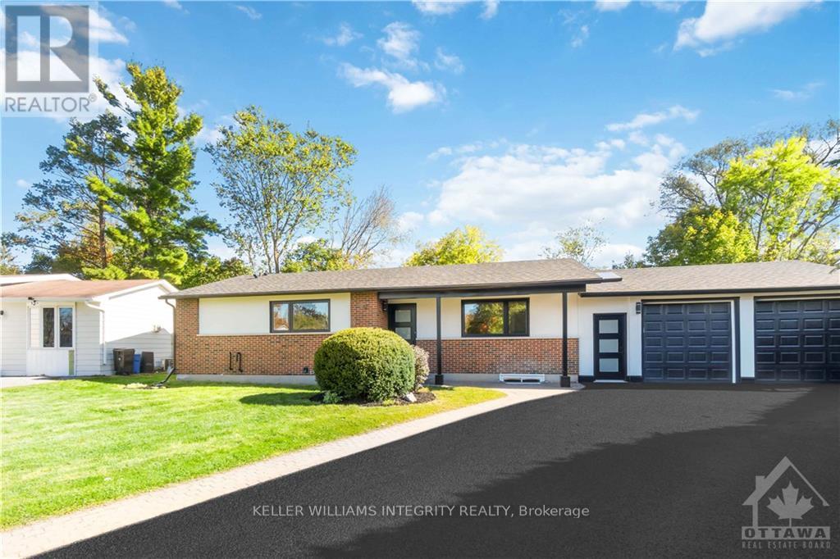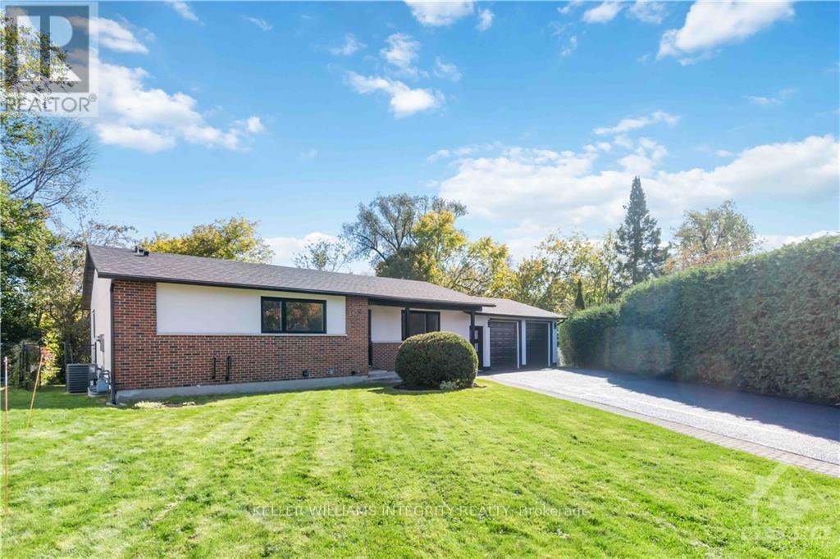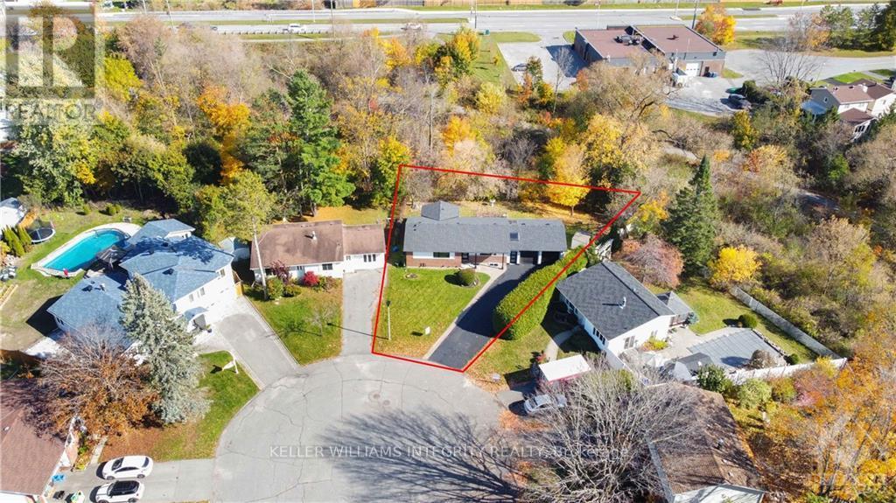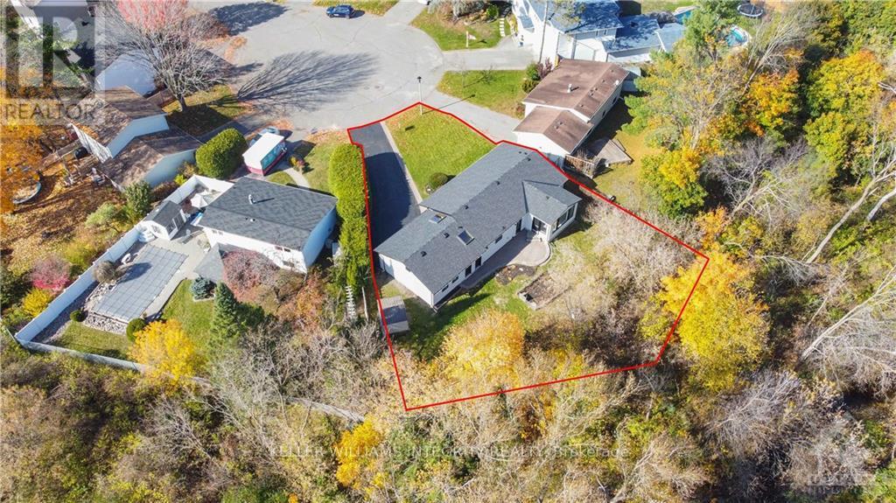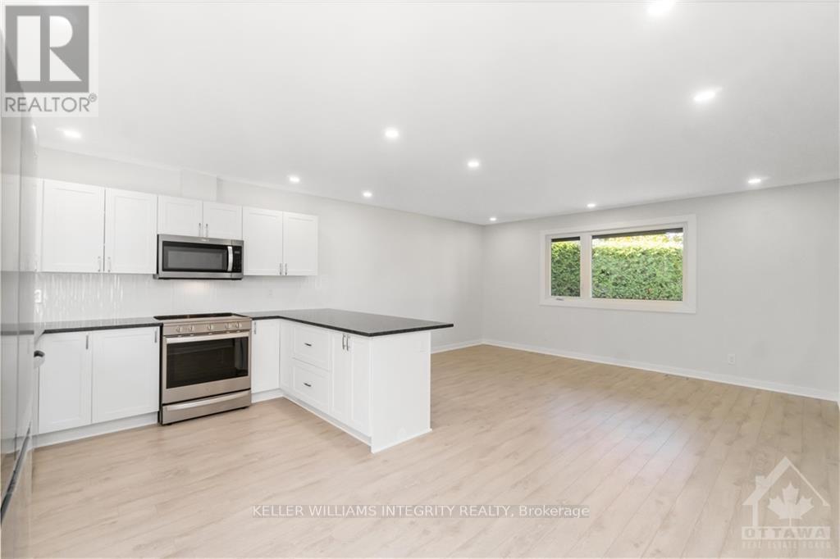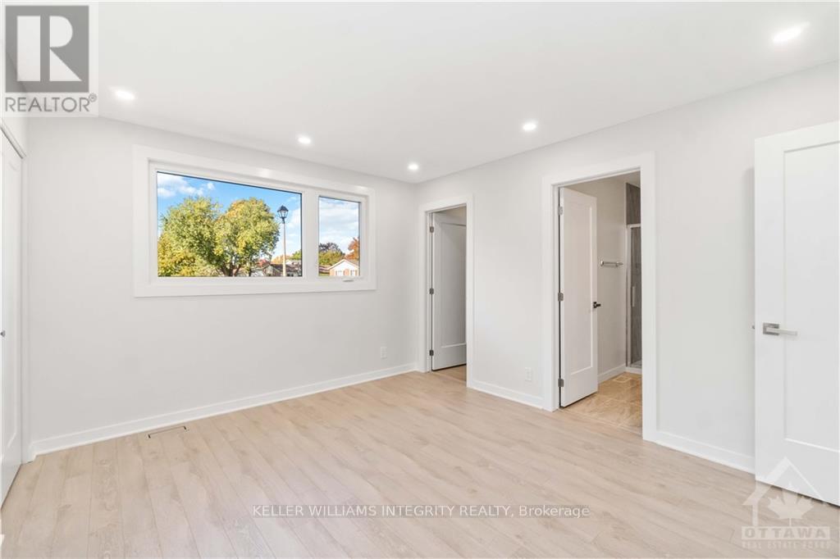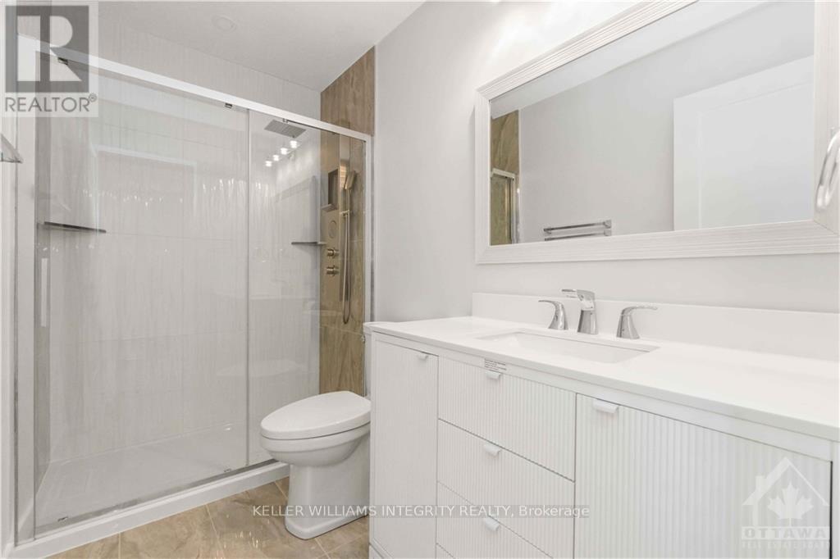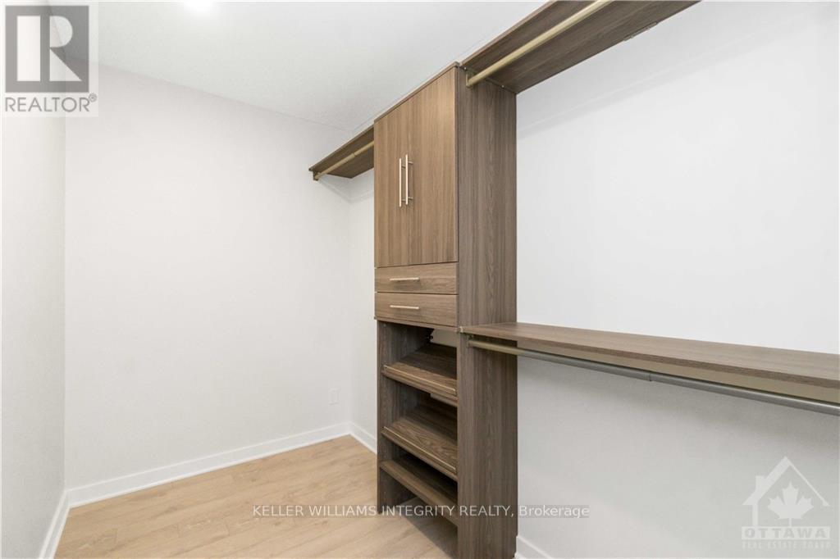4 Bedroom
3 Bathroom
1,100 - 1,500 ft2
Bungalow
Central Air Conditioning
Forced Air
$849,000
Welcome to 12 St. Andrews. This impressive bungalow with 2 car garage sits on a desirable quiet court and was extensively renovated in 2022. The fantastic lot measures 9345 square feet and backs onto acres of forest so if you desire privacy this is the house for you.The main level has a modern kitchen, bright dining room, and 2 separate living ares. The expanded master bedroom is complemented by a full ensuite bathroom and walk in closet. A second bedroom and full bathroom finish off the main level. The lower level offers great additional space with a large rec room, full bathroom, bedroom, laundry, plenty of storage, and direct access to an exterior door providing the opportunity for a future basement apartment or family suite. 2022 Renovations Include: Custom Kitchen, 3 Bathrooms, Roof, All Windows/Doors/Flooring/Interior Trim & Doors. HWT, Stucco, Soffit, Facia & Eaves. Major Electrical Upgrade With New Panel, AC, Pot Lights & Switches. Glencairn is a very safe and quiet neighbourhood located in beautiful old Kanata. Excellent schools, recreation, shopping, restaurants & entertainment all nearby. Solid poured concrete foundation. This property is a cut above the rest! Book your private showing before it is too late! (id:35885)
Property Details
|
MLS® Number
|
X9517468 |
|
Property Type
|
Single Family |
|
Neigbourhood
|
GLENCAIRN |
|
Community Name
|
9003 - Kanata - Glencairn/Hazeldean |
|
Amenities Near By
|
Public Transit, Park |
|
Features
|
Cul-de-sac |
|
Parking Space Total
|
6 |
|
Structure
|
Shed |
Building
|
Bathroom Total
|
3 |
|
Bedrooms Above Ground
|
3 |
|
Bedrooms Below Ground
|
1 |
|
Bedrooms Total
|
4 |
|
Appliances
|
Dishwasher, Dryer, Hood Fan, Microwave, Stove, Washer, Refrigerator |
|
Architectural Style
|
Bungalow |
|
Basement Development
|
Finished |
|
Basement Type
|
Full (finished) |
|
Construction Style Attachment
|
Detached |
|
Cooling Type
|
Central Air Conditioning |
|
Exterior Finish
|
Brick, Stucco |
|
Foundation Type
|
Concrete |
|
Heating Fuel
|
Natural Gas |
|
Heating Type
|
Forced Air |
|
Stories Total
|
1 |
|
Size Interior
|
1,100 - 1,500 Ft2 |
|
Type
|
House |
|
Utility Water
|
Municipal Water |
Parking
Land
|
Acreage
|
No |
|
Land Amenities
|
Public Transit, Park |
|
Sewer
|
Sanitary Sewer |
|
Size Depth
|
99 Ft ,6 In |
|
Size Frontage
|
42 Ft ,8 In |
|
Size Irregular
|
42.7 X 99.5 Ft ; 95 Feet Across Rear Lot |
|
Size Total Text
|
42.7 X 99.5 Ft ; 95 Feet Across Rear Lot |
|
Zoning Description
|
Residential |
Rooms
| Level |
Type |
Length |
Width |
Dimensions |
|
Lower Level |
Bathroom |
2.92 m |
1.57 m |
2.92 m x 1.57 m |
|
Lower Level |
Recreational, Games Room |
7.12 m |
6.58 m |
7.12 m x 6.58 m |
|
Lower Level |
Laundry Room |
3.13 m |
3.81 m |
3.13 m x 3.81 m |
|
Lower Level |
Bedroom |
5 m |
3.48 m |
5 m x 3.48 m |
|
Main Level |
Living Room |
6.35 m |
3.75 m |
6.35 m x 3.75 m |
|
Main Level |
Kitchen |
5.1 m |
3.65 m |
5.1 m x 3.65 m |
|
Main Level |
Dining Room |
3.2 m |
3.17 m |
3.2 m x 3.17 m |
|
Main Level |
Family Room |
4.72 m |
3.25 m |
4.72 m x 3.25 m |
|
Main Level |
Primary Bedroom |
3.55 m |
4.14 m |
3.55 m x 4.14 m |
|
Main Level |
Bathroom |
2.64 m |
1.54 m |
2.64 m x 1.54 m |
|
Main Level |
Bedroom |
3.09 m |
3.17 m |
3.09 m x 3.17 m |
|
Main Level |
Bathroom |
2.92 m |
1.57 m |
2.92 m x 1.57 m |
Utilities
|
Cable
|
Installed |
|
Sewer
|
Installed |
https://www.realtor.ca/real-estate/26978028/12-st-andrews-circle-ottawa-9003-kanata-glencairnhazeldean
