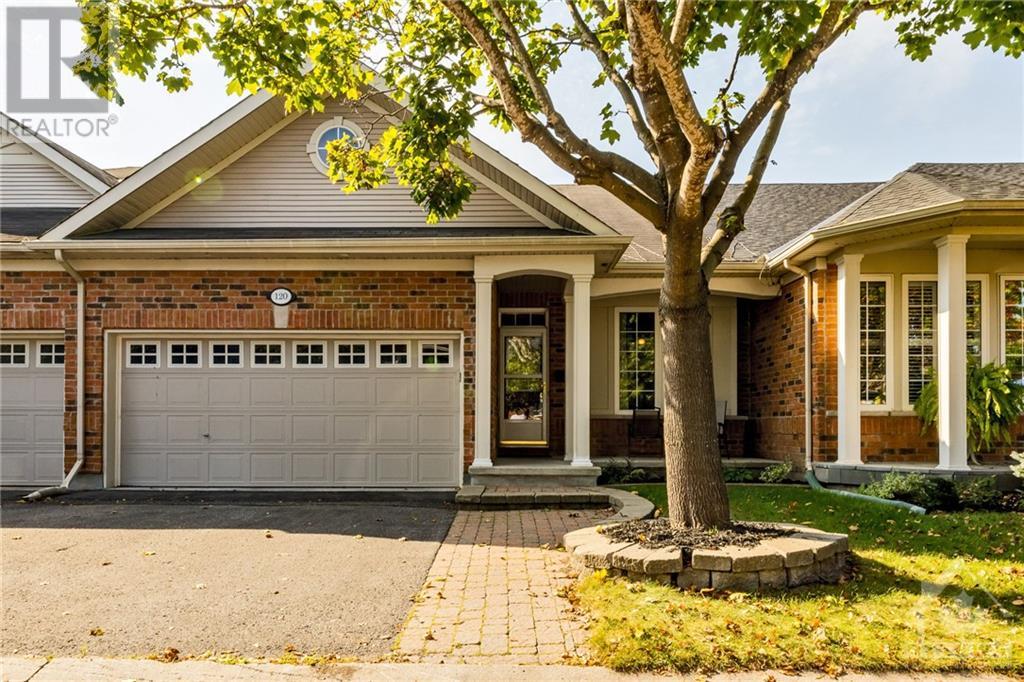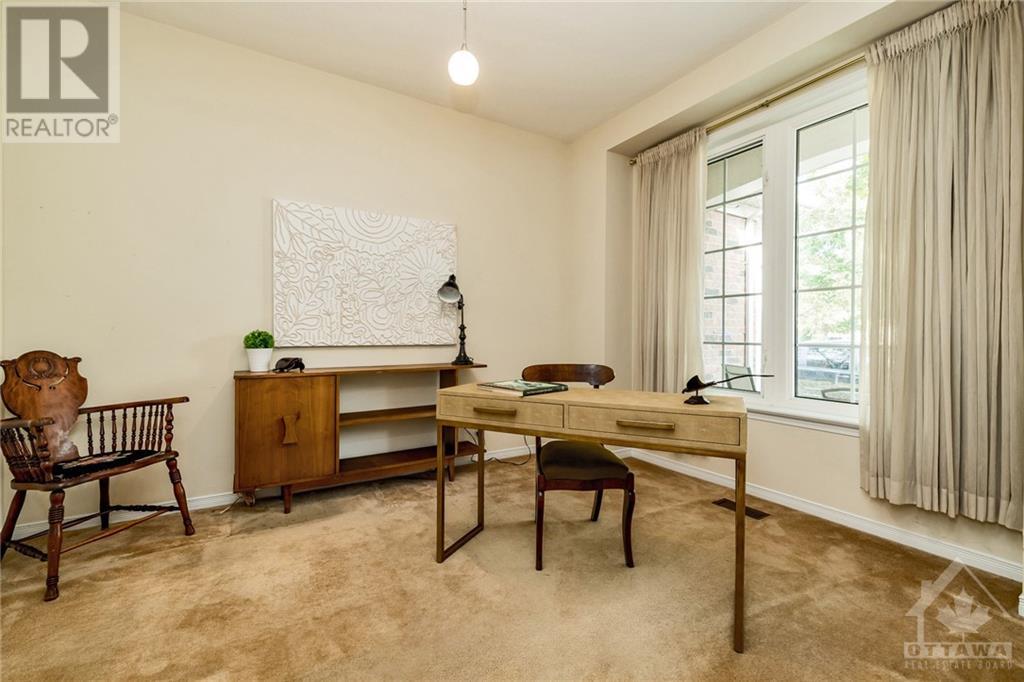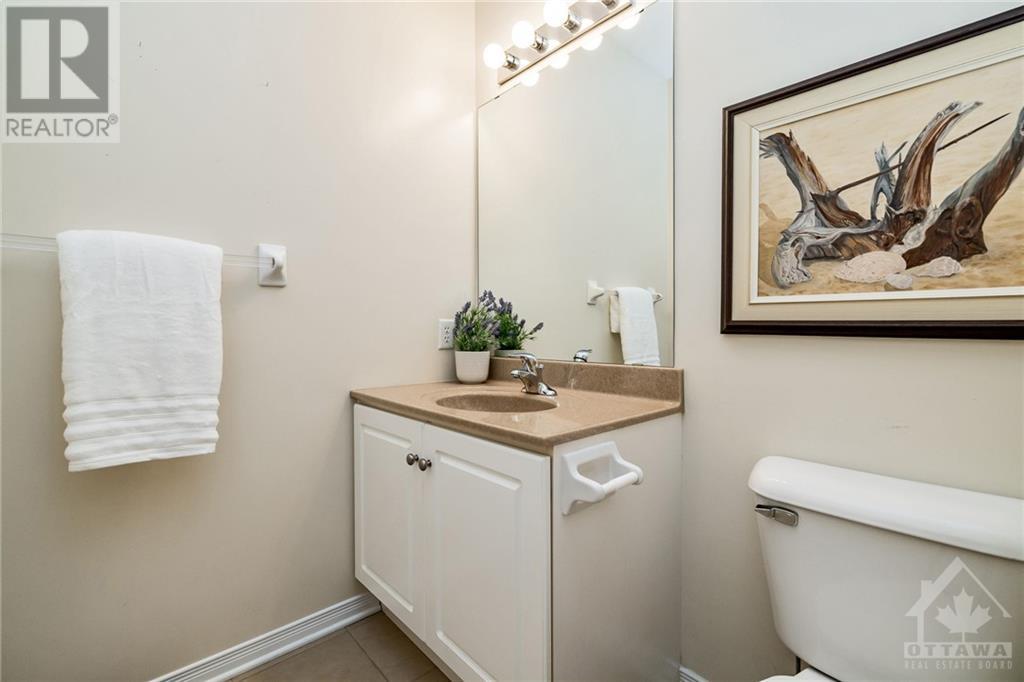120 Heathercrest Private Ottawa, Ontario K2J 5E6
$729,900Maintenance, Common Area Maintenance, Other, See Remarks, Parcel of Tied Land
$169 Monthly
Maintenance, Common Area Maintenance, Other, See Remarks, Parcel of Tied Land
$169 MonthlyWelcome to this premium-lot bungalow in the desirable community, offering peaceful retirement living with no rear neighbours. This prime location provides privacy & easy access to parks, trails, and shopping. Inside, natural light fills the spacious main floor, designed for comfort & convenience. The primary suite features a 4pc ensuite & walk-in closet, while the second bedroom is ideal for guests or a home office. The eat-in kitchen opens to dining & living rooms, perfect for entertaining. A main-floor laundry adds convenience. The lower level boasts a cozy family room with a gas fireplace, third bedroom with a 3pc cheater bath, & plenty of space for guests. Step outside to a deck for outdoor dining and relaxation in your private backyard. Double garage offers ample parking & storage. Just 5mins from Stonebridge Golf Course, this bungalow combines luxury with community living—perfect for an active or quiet retirement lifestyle. Monthly fee for road maintenance & snow removal. (id:35885)
Open House
This property has open houses!
2:00 pm
Ends at:4:00 pm
Property Details
| MLS® Number | 1411596 |
| Property Type | Single Family |
| Neigbourhood | Grand Manor - Stonebridge |
| AmenitiesNearBy | Public Transit, Recreation Nearby, Shopping |
| CommunityFeatures | Adult Oriented |
| Features | Park Setting, Private Setting, Automatic Garage Door Opener |
| ParkingSpaceTotal | 3 |
| Structure | Deck, Porch |
Building
| BathroomTotal | 3 |
| BedroomsAboveGround | 2 |
| BedroomsBelowGround | 1 |
| BedroomsTotal | 3 |
| Appliances | Refrigerator, Dryer, Hood Fan, Stove, Washer, Blinds |
| ArchitecturalStyle | Bungalow |
| BasementDevelopment | Finished |
| BasementType | Full (finished) |
| ConstructedDate | 2004 |
| CoolingType | Central Air Conditioning |
| ExteriorFinish | Brick |
| FireProtection | Smoke Detectors |
| FireplacePresent | Yes |
| FireplaceTotal | 1 |
| FlooringType | Mixed Flooring |
| FoundationType | Poured Concrete |
| HalfBathTotal | 1 |
| HeatingFuel | Natural Gas |
| HeatingType | Forced Air |
| StoriesTotal | 1 |
| Type | Row / Townhouse |
| UtilityWater | Municipal Water |
Parking
| Attached Garage |
Land
| Acreage | No |
| LandAmenities | Public Transit, Recreation Nearby, Shopping |
| LandscapeFeatures | Land / Yard Lined With Hedges |
| Sewer | Municipal Sewage System |
| SizeDepth | 105 Ft |
| SizeFrontage | 32 Ft ,10 In |
| SizeIrregular | 32.84 Ft X 104.99 Ft |
| SizeTotalText | 32.84 Ft X 104.99 Ft |
| ZoningDescription | R3z[673] |
Rooms
| Level | Type | Length | Width | Dimensions |
|---|---|---|---|---|
| Basement | Recreation Room | 21'3" x 11'2" | ||
| Basement | Den | 18'11" x 13'4" | ||
| Basement | Bedroom | 14'1" x 11'1" | ||
| Basement | 3pc Bathroom | 6'5" x 7'8" | ||
| Main Level | 2pc Bathroom | 7'8" x 5'2" | ||
| Main Level | Bedroom | 11'8" x 9'8" | ||
| Main Level | Foyer | 13'7" x 4'3" | ||
| Main Level | Laundry Room | 5'9" x 12'0" | ||
| Main Level | Living Room | 12'9" x 6'0" | ||
| Main Level | Kitchen | 16'4" x 7'7" | ||
| Main Level | Dining Room | 12'9" x 6'0" | ||
| Main Level | Primary Bedroom | 20'0" x 9'3" | ||
| Main Level | 4pc Ensuite Bath | 8'7" x 7'3" |
https://www.realtor.ca/real-estate/27513261/120-heathercrest-private-ottawa-grand-manor-stonebridge
Interested?
Contact us for more information






































