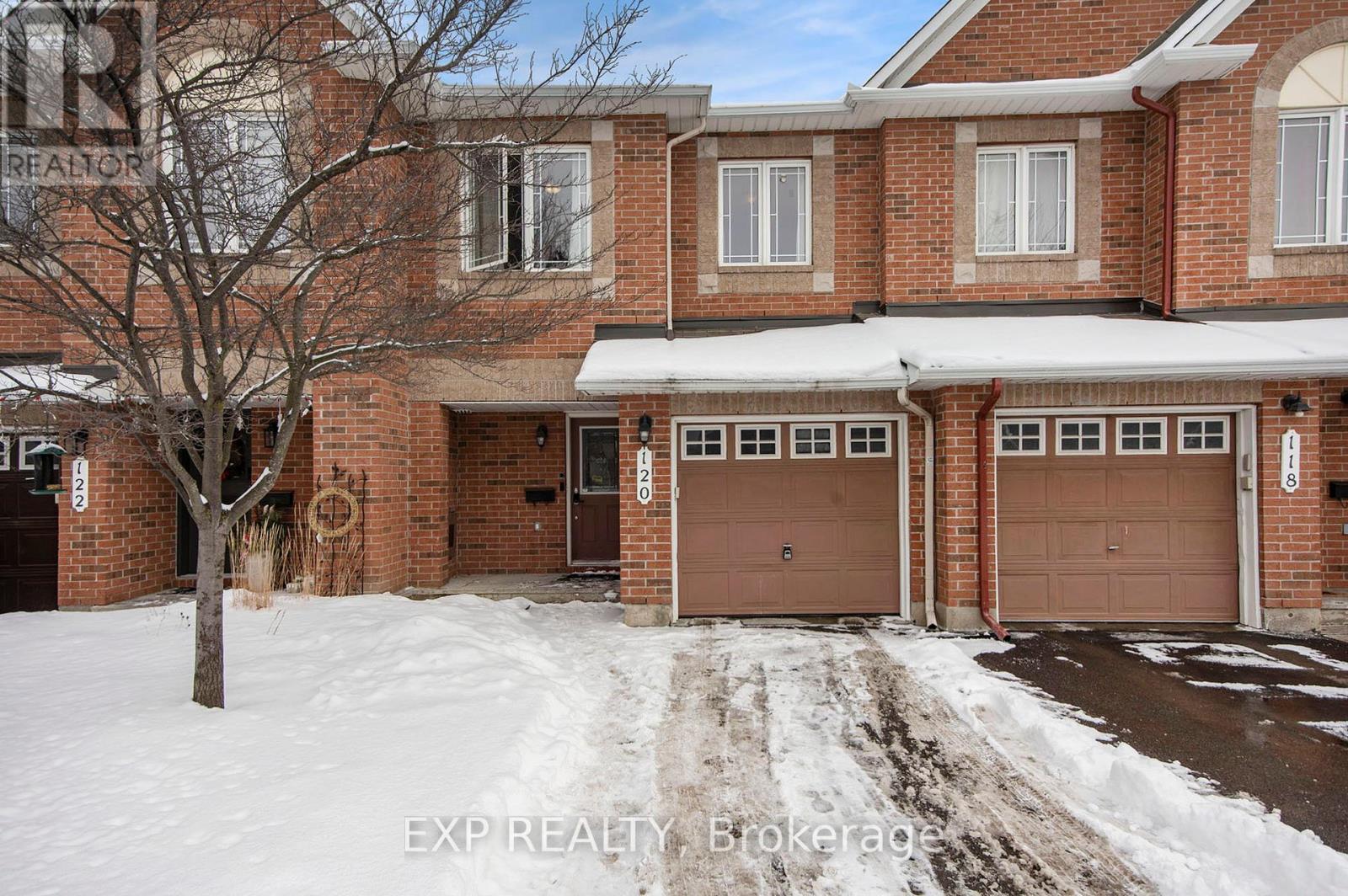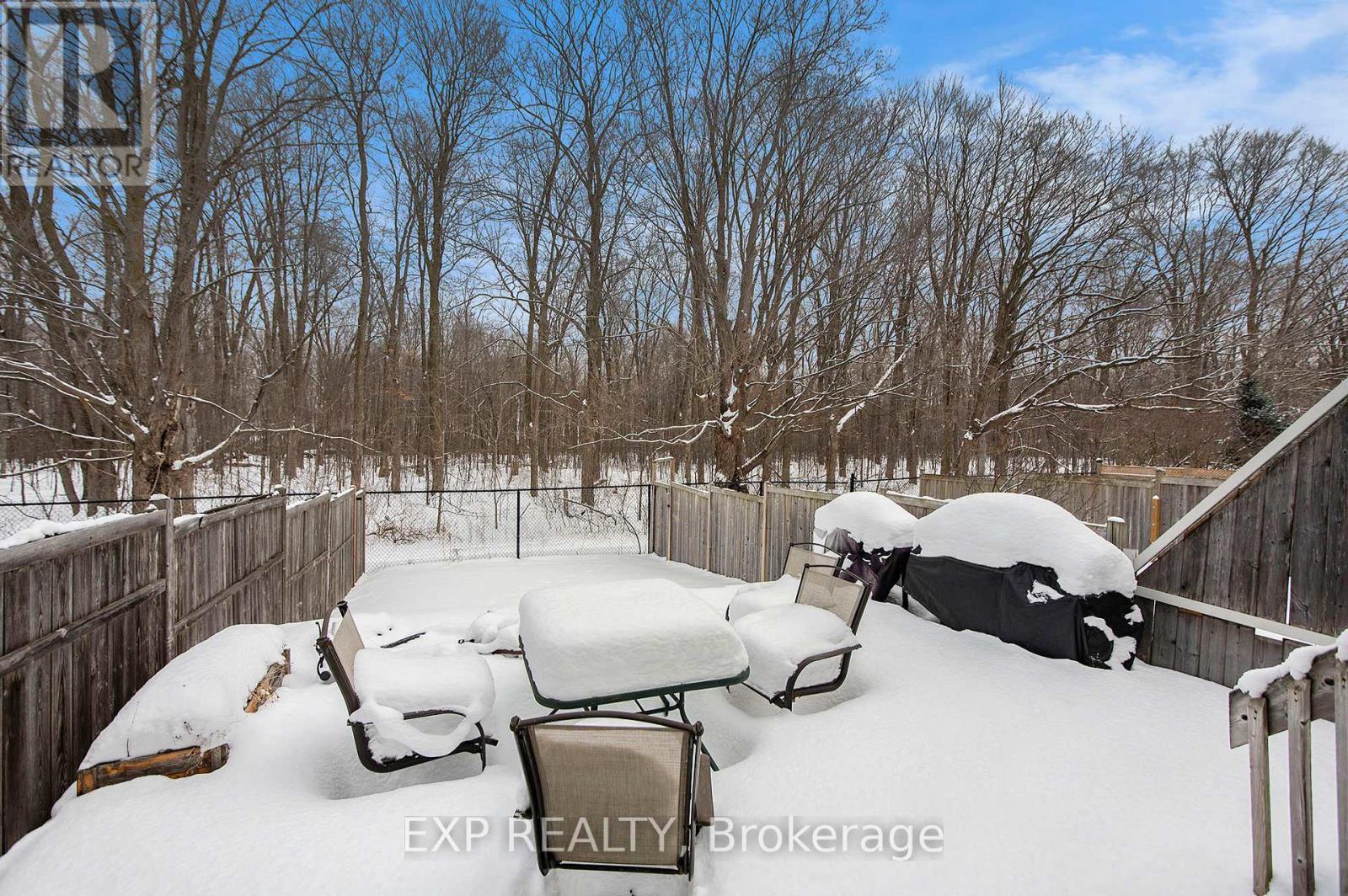3 Bedroom
3 Bathroom
Fireplace
Central Air Conditioning
Forced Air
$2,600 Monthly
MOVE-IN MARCH 1st-- This stunning 3 Bed/ 3Bath bath home offers the perfect blend of privacy, nature, and modern living. With NO REAR NEIGHBORS backing onto Nepean Wood, you'll enjoy the ultimate serenity and picturesque forest views right from your fenced-in backyard. The bright and airy main floor boasts gleaming hardwood floors, sun-filled windows, and an open-concept living and dining area with a cosy fireplace, perfect for entertaining family and friends. The large kitchen features ample cabinetry, generous counter space, and sleek stainless steel appliances, making meal prep a breeze. Upstairs, the spacious primary bedroom is a true retreat, offering large windows, a walk-in closet, and a luxurious 4-piece ensuite. The two additional bedrooms are equally well-sized with bright, welcoming windows. The fully finished lower level expands your living space, featuring a cosy family room, ideal for movie nights. Outside enjoy the peace and privacy of your backyard oasis, with no neighbors just the beauty of nature! Located on a quiet circle, this home is just a short stroll to OC Transpo Strandherd Connection, top-rated schools, shopping, and scenic wooded walking trails. Enjoy the perfect mix of tranquility and convenience in one of the most sought-after locations. Don't miss your chance to call this beautiful property home! (id:35885)
Property Details
|
MLS® Number
|
X11969982 |
|
Property Type
|
Single Family |
|
Community Name
|
7709 - Barrhaven - Strandherd |
|
Features
|
Irregular Lot Size, Lane |
|
ParkingSpaceTotal
|
3 |
Building
|
BathroomTotal
|
3 |
|
BedroomsAboveGround
|
3 |
|
BedroomsTotal
|
3 |
|
Appliances
|
Dishwasher, Dryer, Refrigerator, Stove, Washer |
|
BasementType
|
Full |
|
ConstructionStyleAttachment
|
Attached |
|
CoolingType
|
Central Air Conditioning |
|
ExteriorFinish
|
Brick, Brick Facing |
|
FireplacePresent
|
Yes |
|
FlooringType
|
Tile, Hardwood |
|
FoundationType
|
Concrete |
|
HalfBathTotal
|
1 |
|
HeatingFuel
|
Natural Gas |
|
HeatingType
|
Forced Air |
|
StoriesTotal
|
2 |
|
Type
|
Row / Townhouse |
|
UtilityWater
|
Municipal Water |
Parking
|
Attached Garage
|
|
|
Inside Entry
|
|
Land
|
Acreage
|
No |
|
Sewer
|
Sanitary Sewer |
|
SizeDepth
|
44 Ft ,2 In |
|
SizeFrontage
|
20 Ft ,4 In |
|
SizeIrregular
|
20.34 X 44.19 Ft |
|
SizeTotalText
|
20.34 X 44.19 Ft |
Rooms
| Level |
Type |
Length |
Width |
Dimensions |
|
Second Level |
Primary Bedroom |
3.93 m |
5 m |
3.93 m x 5 m |
|
Second Level |
Bedroom 2 |
2.86 m |
3.24 m |
2.86 m x 3.24 m |
|
Second Level |
Bedroom 3 |
2.84 m |
3.74 m |
2.84 m x 3.74 m |
|
Second Level |
Bathroom |
2.8 m |
1.5 m |
2.8 m x 1.5 m |
|
Lower Level |
Recreational, Games Room |
3.45 m |
7.71 m |
3.45 m x 7.71 m |
|
Main Level |
Foyer |
2.86 m |
6.17 m |
2.86 m x 6.17 m |
|
Main Level |
Kitchen |
2.85 m |
3.87 m |
2.85 m x 3.87 m |
|
Main Level |
Living Room |
3.47 m |
5.57 m |
3.47 m x 5.57 m |
|
Main Level |
Dining Room |
2.33 m |
3.18 m |
2.33 m x 3.18 m |
|
Main Level |
Bathroom |
1.61 m |
2.05 m |
1.61 m x 2.05 m |
https://www.realtor.ca/real-estate/27908142/120-tacom-circle-ottawa-7709-barrhaven-strandherd





























