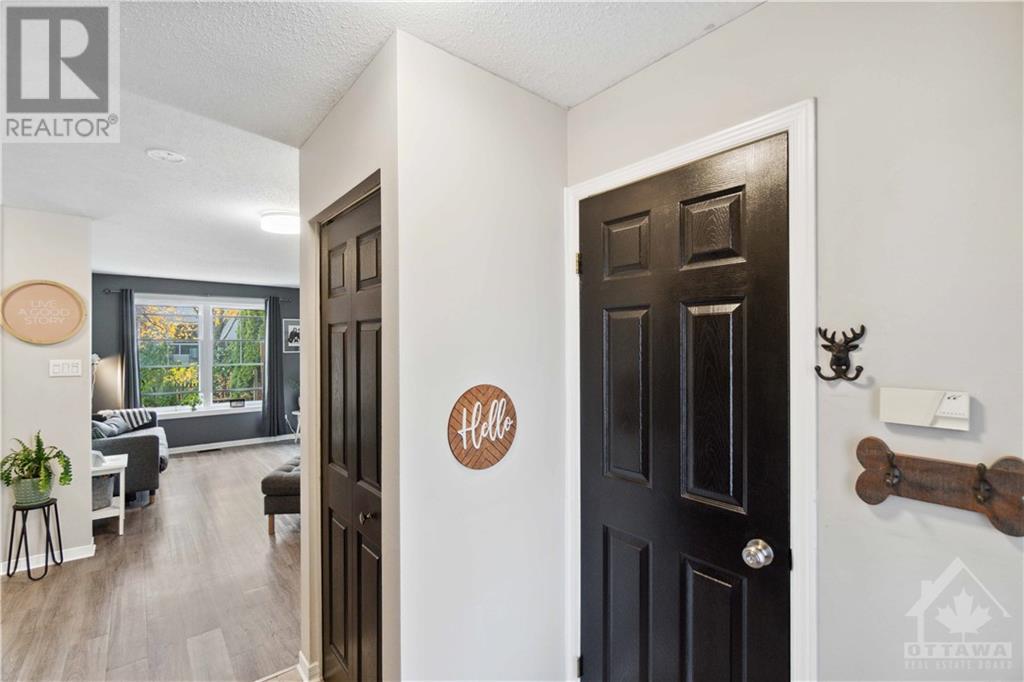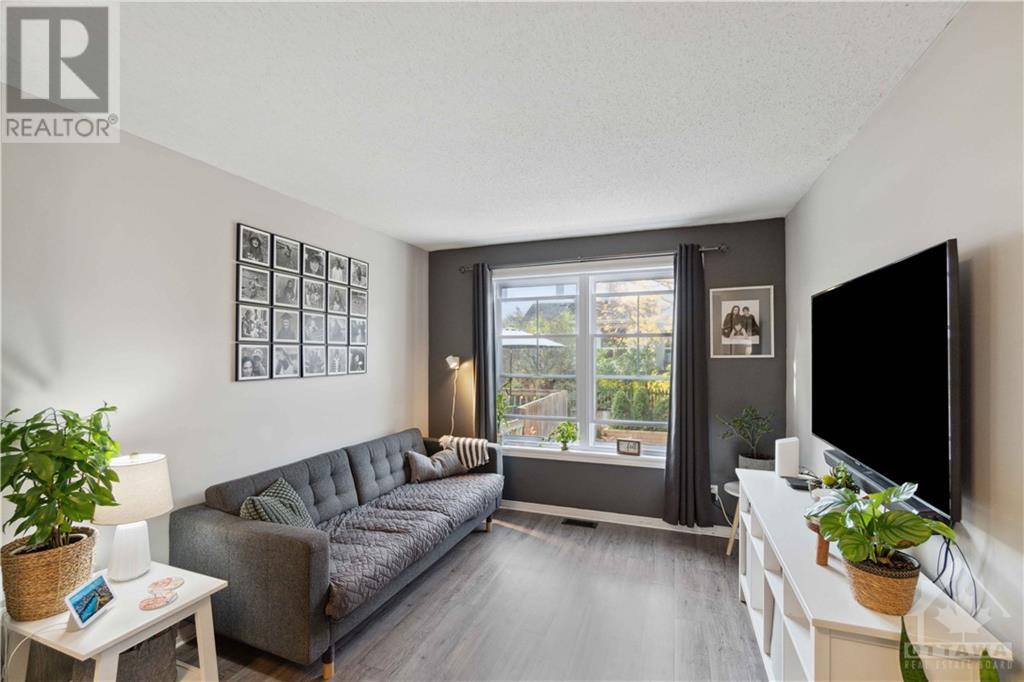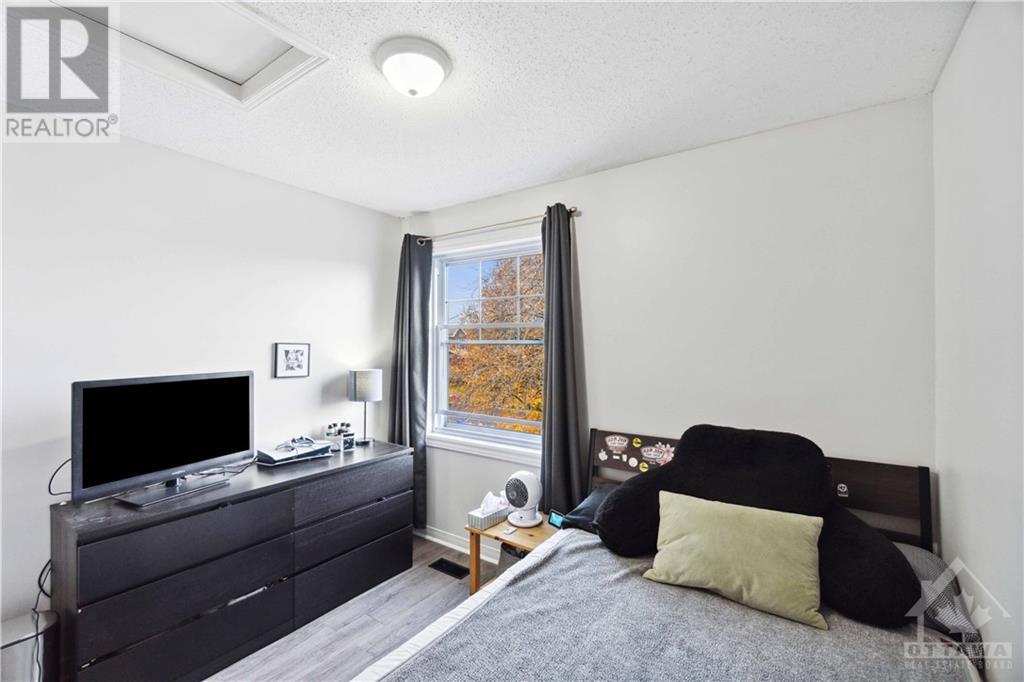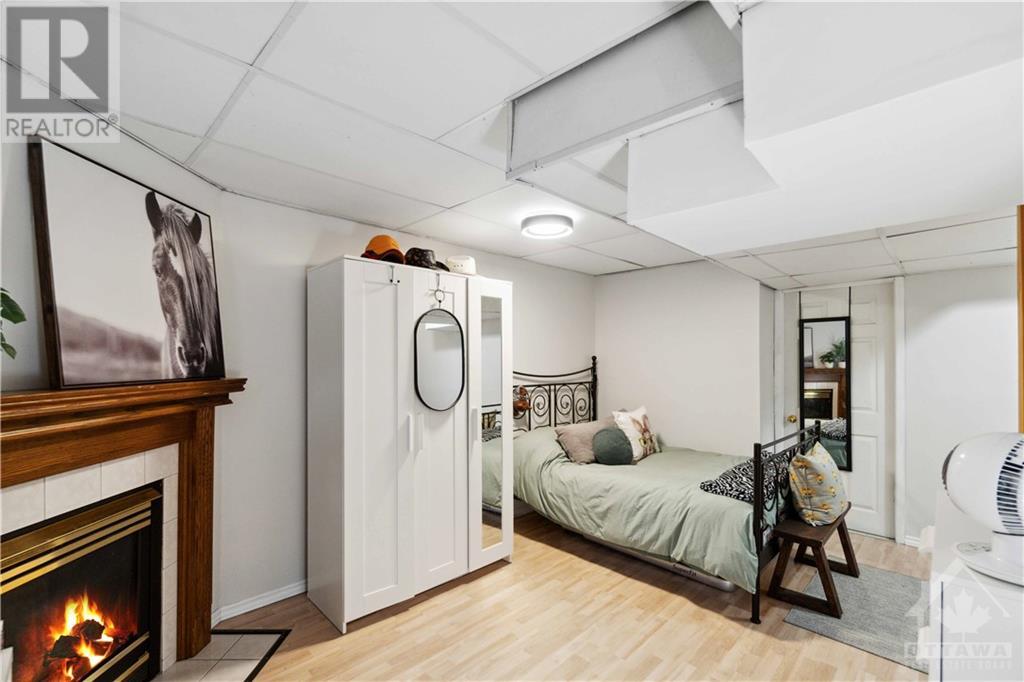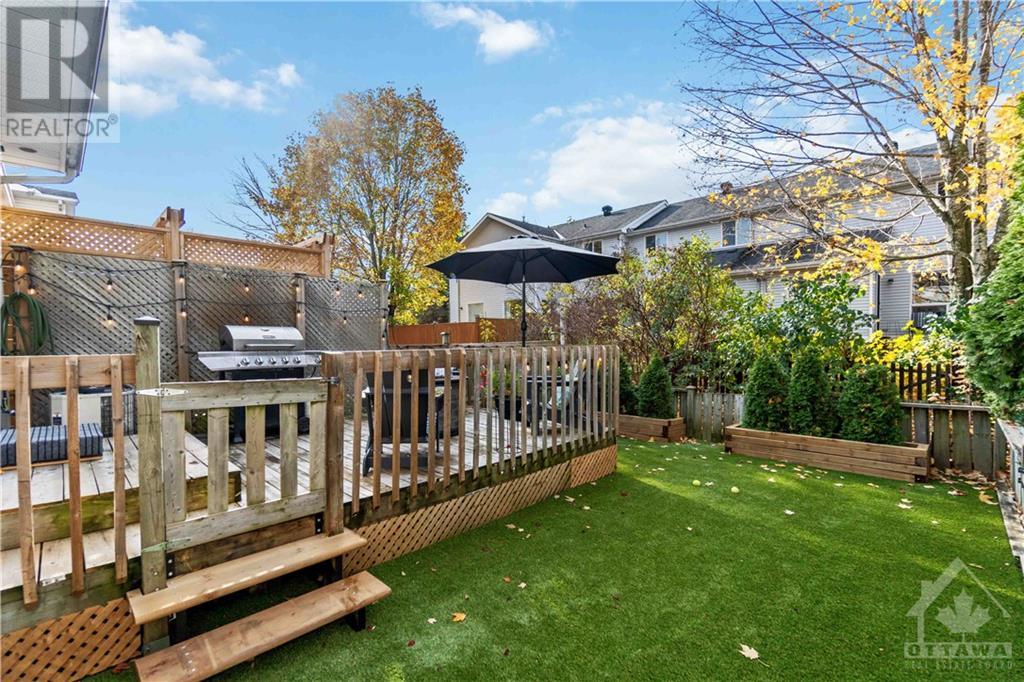3 Bedroom
2 Bathroom
Fireplace
Central Air Conditioning
Forced Air
$549,900
Hello, Hi there! I’d really like for you to come see me. I’m a comfy 3 bedroom, 2 bath beauty recently updated to bring out my best self. I would be really comfortable with a single person, maybe a couple or even a brand new family starting out. I’m nestled in a friendly neighbourhood, on a quiet and low traffic street just waiting for someone to fill my walls with laughter and love. I’ve kept myself looking well and stylishly fit. I'm particularly proud of my backside, I’ve worked hard to make it look attractive with trees, a deck and fabulous weed free grass. My snuggle station downstairs comes with a gas fire nook so I can offer you a warm retreat for relaxing evenings or board game gatherings. I have a 1 car garage to keep your ride safe and sound, and lots of natural light to brighten your days. I’m just waiting for someone special - let’s make this a match! I'm excited to get offers on Mon, Nov 11 at 3:00p, if you really love me I would be so happy to hear from you sooner. (id:35885)
Property Details
|
MLS® Number
|
1418628 |
|
Property Type
|
Single Family |
|
Neigbourhood
|
Stittsville |
|
AmenitiesNearBy
|
Public Transit, Recreation Nearby, Shopping |
|
Easement
|
Unknown |
|
ParkingSpaceTotal
|
3 |
|
Structure
|
Deck |
Building
|
BathroomTotal
|
2 |
|
BedroomsAboveGround
|
3 |
|
BedroomsTotal
|
3 |
|
Appliances
|
Refrigerator, Dishwasher, Dryer, Hood Fan, Microwave, Stove, Washer |
|
BasementDevelopment
|
Partially Finished |
|
BasementType
|
Full (partially Finished) |
|
ConstructedDate
|
1994 |
|
ConstructionMaterial
|
Wood Frame |
|
CoolingType
|
Central Air Conditioning |
|
ExteriorFinish
|
Brick, Siding |
|
FireplacePresent
|
Yes |
|
FireplaceTotal
|
1 |
|
FlooringType
|
Laminate, Tile |
|
FoundationType
|
Poured Concrete |
|
HalfBathTotal
|
1 |
|
HeatingFuel
|
Natural Gas |
|
HeatingType
|
Forced Air |
|
StoriesTotal
|
2 |
|
Type
|
Row / Townhouse |
|
UtilityWater
|
Municipal Water |
Parking
Land
|
Acreage
|
No |
|
LandAmenities
|
Public Transit, Recreation Nearby, Shopping |
|
Sewer
|
Municipal Sewage System |
|
SizeDepth
|
103 Ft ,4 In |
|
SizeFrontage
|
21 Ft ,4 In |
|
SizeIrregular
|
21.3 Ft X 103.3 Ft |
|
SizeTotalText
|
21.3 Ft X 103.3 Ft |
|
ZoningDescription
|
R3xx[1046] |
Rooms
| Level |
Type |
Length |
Width |
Dimensions |
|
Second Level |
Primary Bedroom |
|
|
18'5" x 10'5" |
|
Second Level |
Bedroom |
|
|
12'3" x 10'7" |
|
Second Level |
Bedroom |
|
|
11'6" x 10'5" |
|
Second Level |
3pc Bathroom |
|
|
9'2" x 5'0" |
|
Lower Level |
Family Room/fireplace |
|
|
15'8" x 13'1" |
|
Lower Level |
Storage |
|
|
8'0" x 8'0" |
|
Lower Level |
Laundry Room |
|
|
12'6" x 8'6" |
|
Main Level |
Living Room |
|
|
10'2" x 9'2" |
|
Main Level |
Kitchen |
|
|
13'8" x 9'8" |
|
Main Level |
2pc Bathroom |
|
|
Measurements not available |
|
Main Level |
Dining Room |
|
|
10'2" x 9'2" |
|
Main Level |
Foyer |
|
|
8'1" x 5'9" |
https://www.realtor.ca/real-estate/27603693/120-whalings-circle-ottawa-stittsville



