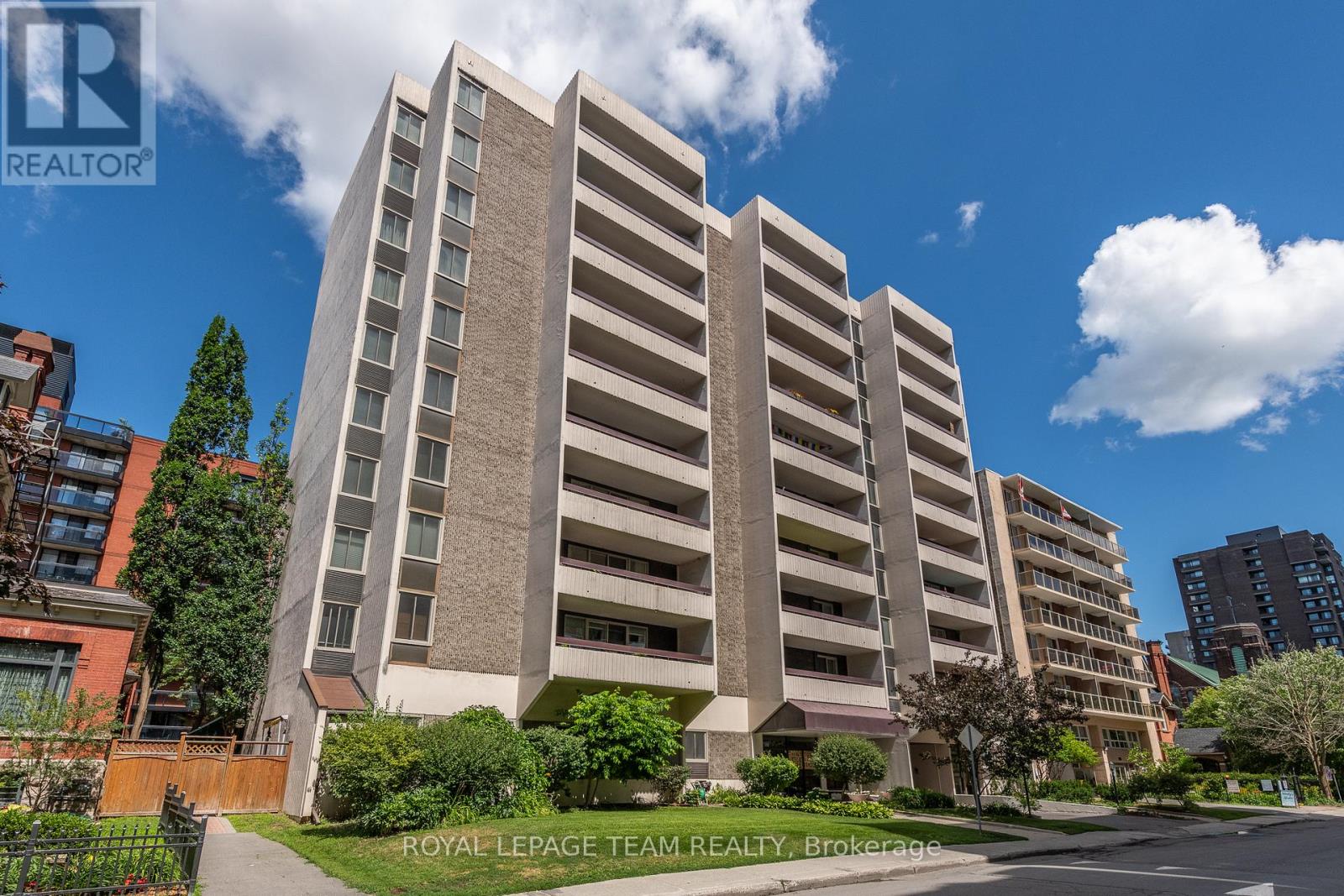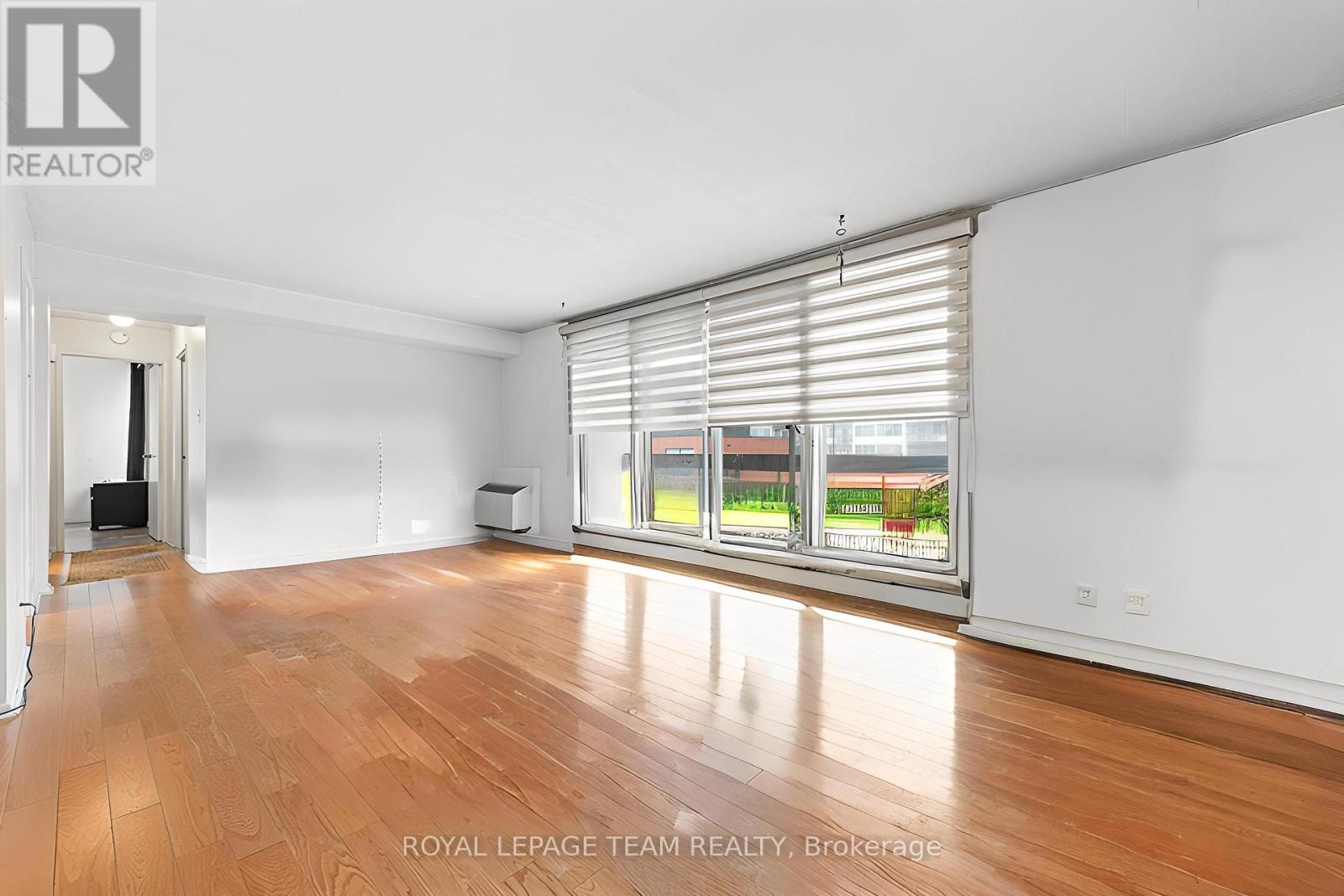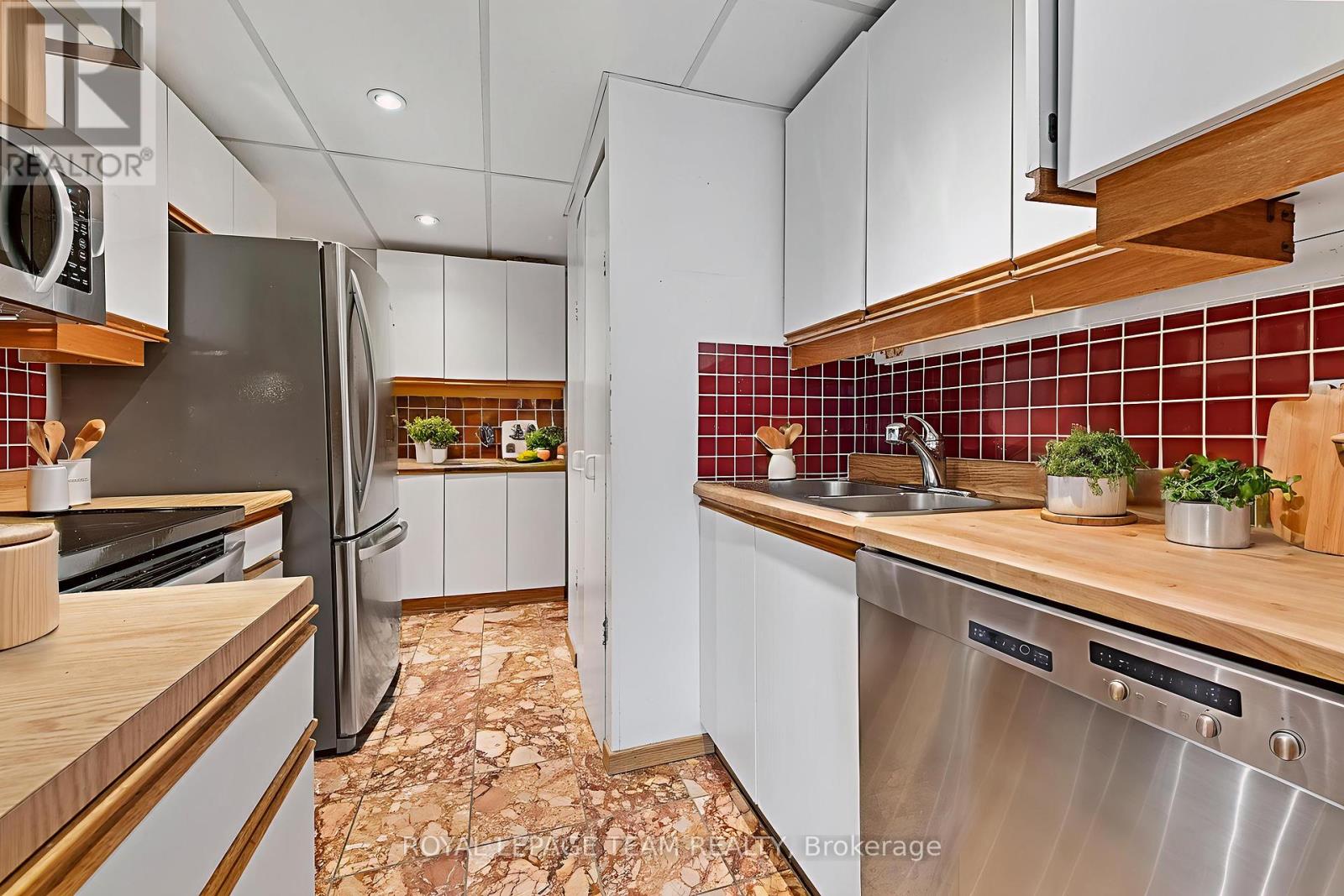1202 - 141 Somerset Street W Ottawa, Ontario K2P 2H1
$399,000Maintenance, Heat, Electricity, Water, Common Area Maintenance, Insurance
$1,029.37 Monthly
Maintenance, Heat, Electricity, Water, Common Area Maintenance, Insurance
$1,029.37 MonthlySuperb Downtown Location for students and investors Live the Perfect Life at Somerset Place....Steps to Elgin St., Canal, U Ottawa, and The Hill! Two bedroom PENTHOUSE Suite with 20' balcony & Underground Parking! The Spacious Open Concept Living Room, Dining Room with a Den area will inspire you to entertain and create awesome experiences and memories. The hardwood flooring is newer. Large closet spaces, in-unit laundry plus a walk-in pantry. PBR ensuite. Stainless steel appliances. Windows/patio doors replaced 2012. Condo fees incl heat, hydro and water: heat/AC is supplied by two inside units. Exercise room and saunas in bldg., Flooring: Hardwood, Flooring: Carpet W/W & Mixed... Trending Scandinavian Design inspired the Virtual Enhanced styles, if you'd like to see other versions like Luxury, Industrial, Modern, Midcentury or Coastal enhancements of these Spaces, just let us know! (id:35885)
Property Details
| MLS® Number | X12213681 |
| Property Type | Single Family |
| Community Name | 4104 - Ottawa Centre/Golden Triangle |
| Community Features | Pet Restrictions |
| Features | Balcony, Level, In Suite Laundry |
| Parking Space Total | 1 |
| View Type | City View |
Building
| Bathroom Total | 2 |
| Bedrooms Above Ground | 2 |
| Bedrooms Total | 2 |
| Age | 31 To 50 Years |
| Amenities | Sauna, Exercise Centre, Storage - Locker |
| Appliances | Garage Door Opener Remote(s), Dryer, Hood Fan, Stove, Washer, Window Coverings, Refrigerator |
| Basement Development | Partially Finished |
| Basement Type | N/a (partially Finished) |
| Cooling Type | Central Air Conditioning |
| Exterior Finish | Brick |
| Fire Protection | Controlled Entry, Smoke Detectors |
| Flooring Type | Hardwood |
| Foundation Type | Poured Concrete |
| Half Bath Total | 1 |
| Heating Fuel | Electric |
| Heating Type | Baseboard Heaters |
| Size Interior | 900 - 999 Ft2 |
| Type | Apartment |
Parking
| Underground | |
| Garage |
Land
| Acreage | No |
| Zoning Description | Residential |
Rooms
| Level | Type | Length | Width | Dimensions |
|---|---|---|---|---|
| Main Level | Living Room | 6.47 m | 4.14 m | 6.47 m x 4.14 m |
| Main Level | Dining Room | 3.86 m | 2.56 m | 3.86 m x 2.56 m |
| Main Level | Other | 6.35 m | 1.82 m | 6.35 m x 1.82 m |
| Main Level | Primary Bedroom | 4.87 m | 3.25 m | 4.87 m x 3.25 m |
| Main Level | Bedroom 2 | 4.11 m | 2.64 m | 4.11 m x 2.64 m |
| Main Level | Den | 1.7 m | 1.06 m | 1.7 m x 1.06 m |
Contact Us
Contact us for more information















































