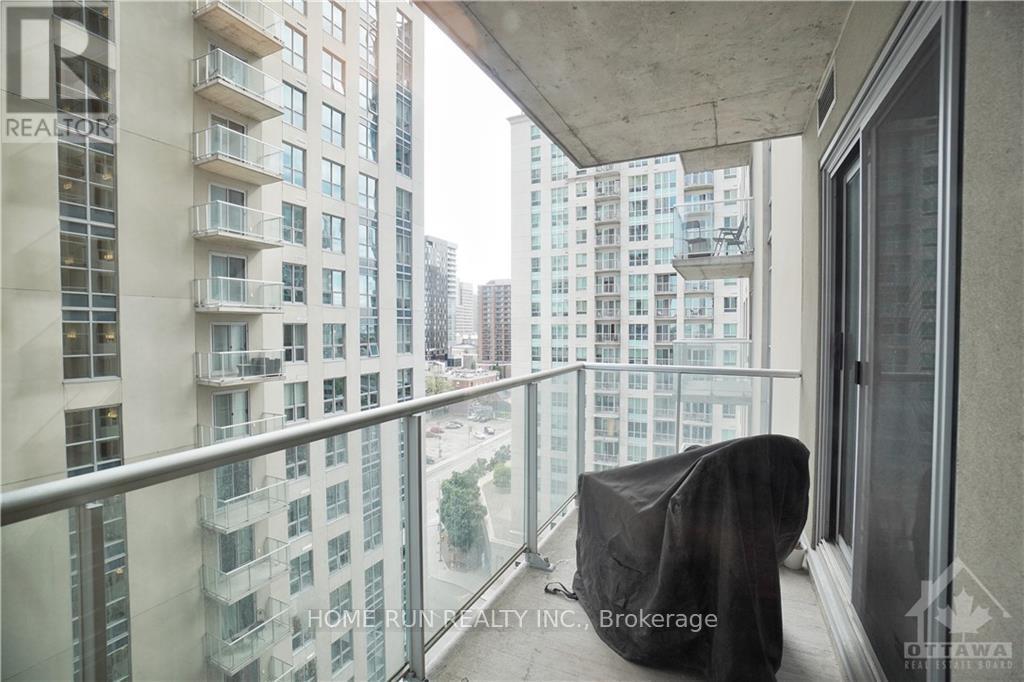1207 - 242 Rideau Street Ottawa, Ontario K1N 0B7
$395,000Maintenance, Insurance
$581.37 Monthly
Maintenance, Insurance
$581.37 MonthlyLocated right in the Heart of Ottawa, 1 bedroom + 1 bathroom + 1 Underground Parking + 1 Locker, Condo Unit. Offering Large kitchen with Granite Counters and lots of cupboards, Stainless Steel appliances, Floor to Ceiling windows, bright living/dining room, gleaming hardwood floors throughout, in-suite laundry and Spacious balcony. Imagine having your morning coffee on your spacious balcony overlooking Ottawa on the 12th floor. Only steps away from Rideau Centre, entertainment, shopping, University of Ottawa, LRT station, Byward Market, Parliament and much more! This building has 24/7 security & concierge and the luxury amenities includes: indoor heated pool, gym, huge outdoor terrace, theatre rooms, business centre, party lounge & private and secure underground parking. (id:35885)
Property Details
| MLS® Number | X9518412 |
| Property Type | Single Family |
| Community Name | 4003 - Sandy Hill |
| AmenitiesNearBy | Public Transit |
| CommunityFeatures | Pet Restrictions, Community Centre |
| ParkingSpaceTotal | 1 |
Building
| BathroomTotal | 1 |
| BedroomsAboveGround | 1 |
| BedroomsTotal | 1 |
| Amenities | Storage - Locker |
| Appliances | Dishwasher, Dryer, Hood Fan, Refrigerator, Stove, Washer |
| CoolingType | Central Air Conditioning |
| ExteriorFinish | Concrete |
| FoundationType | Concrete |
| HeatingFuel | Natural Gas |
| HeatingType | Forced Air |
| SizeInterior | 599.9954 - 698.9943 Sqft |
| Type | Apartment |
| UtilityWater | Municipal Water |
Parking
| Underground |
Land
| Acreage | No |
| LandAmenities | Public Transit |
| ZoningDescription | Res |
Rooms
| Level | Type | Length | Width | Dimensions |
|---|---|---|---|---|
| Main Level | Kitchen | 2.94 m | 1.95 m | 2.94 m x 1.95 m |
| Main Level | Living Room | 6.4 m | 3.35 m | 6.4 m x 3.35 m |
| Main Level | Bedroom | 3.5 m | 3.04 m | 3.5 m x 3.04 m |
| Main Level | Bathroom | 2.5 m | 3.5 m | 2.5 m x 3.5 m |
https://www.realtor.ca/real-estate/27397261/1207-242-rideau-street-ottawa-4003-sandy-hill
Interested?
Contact us for more information
































