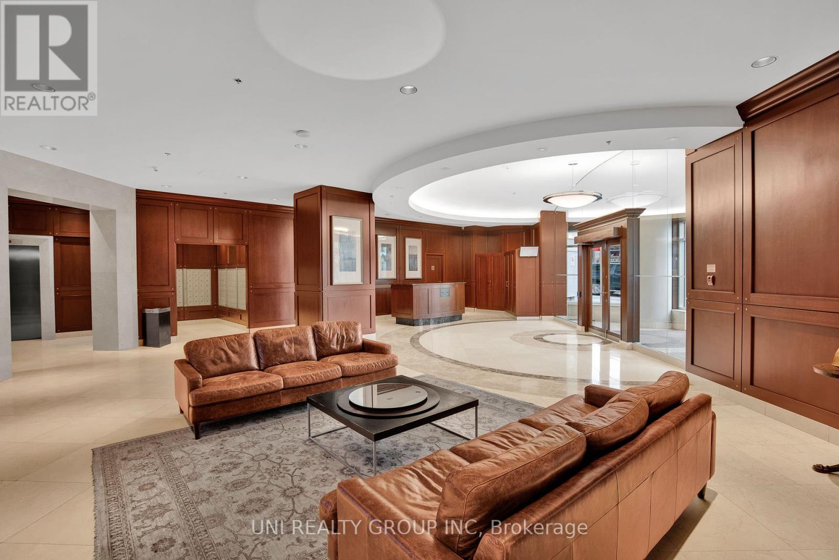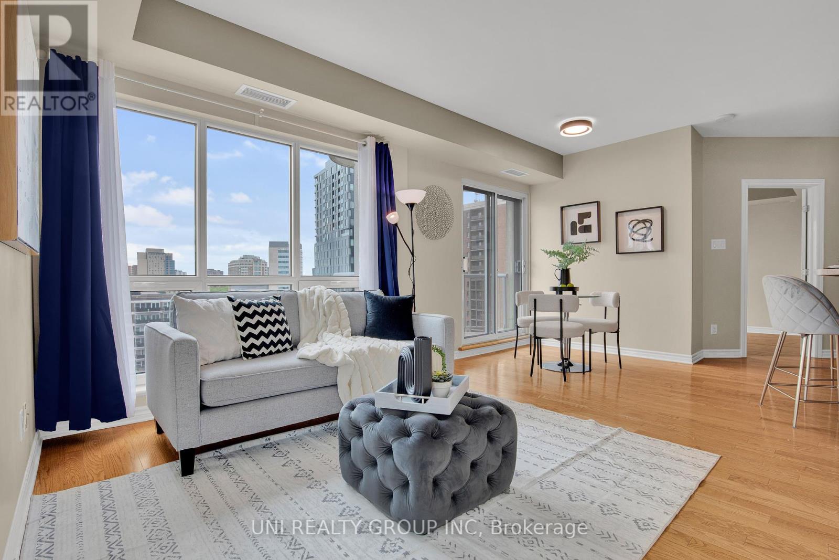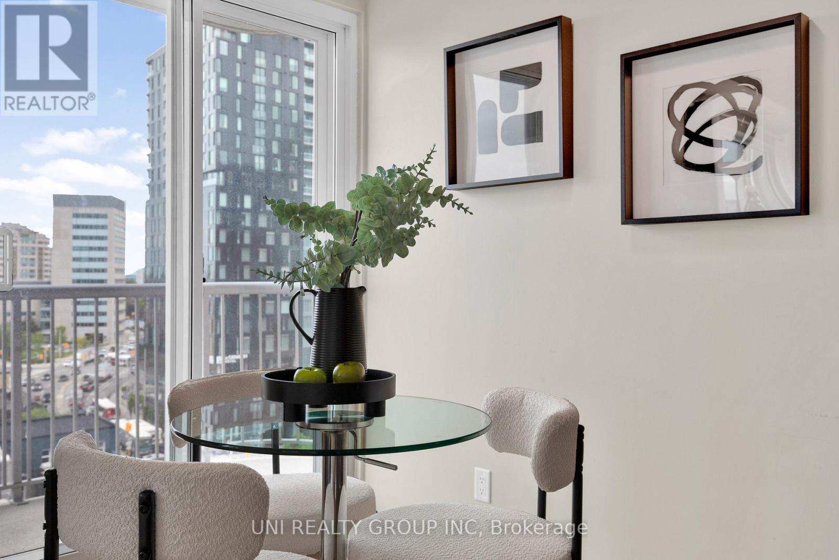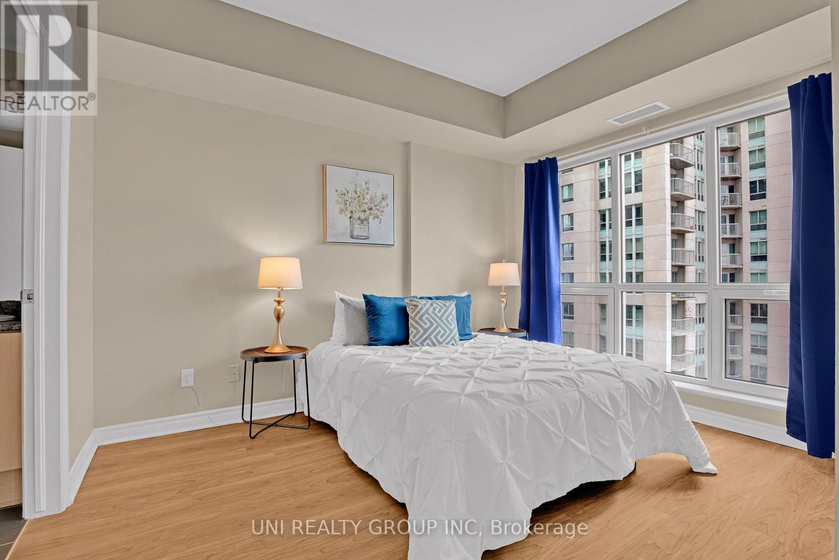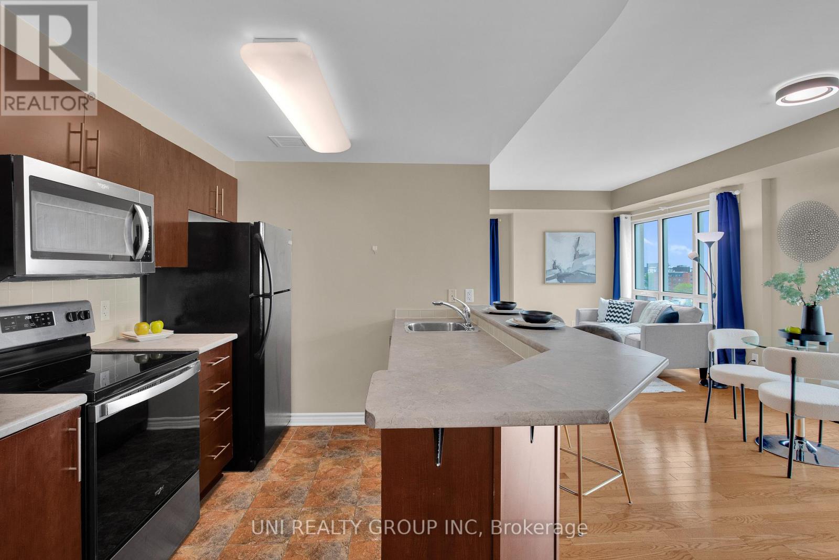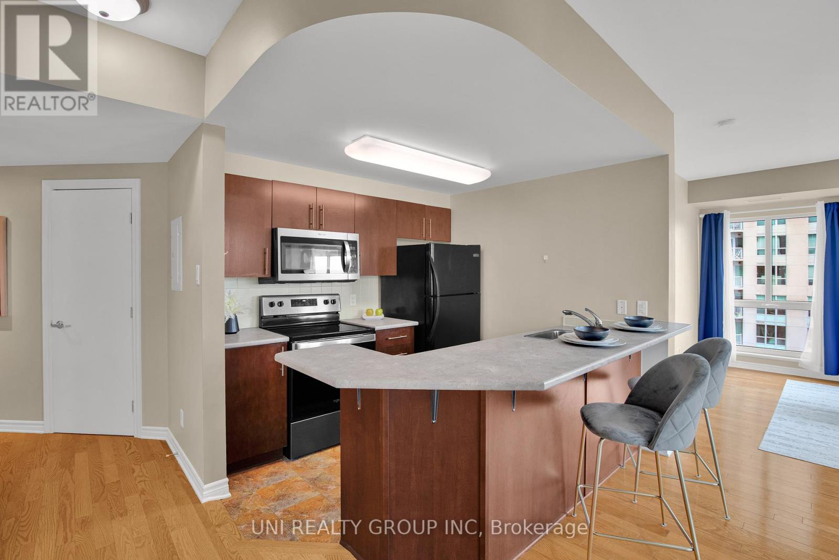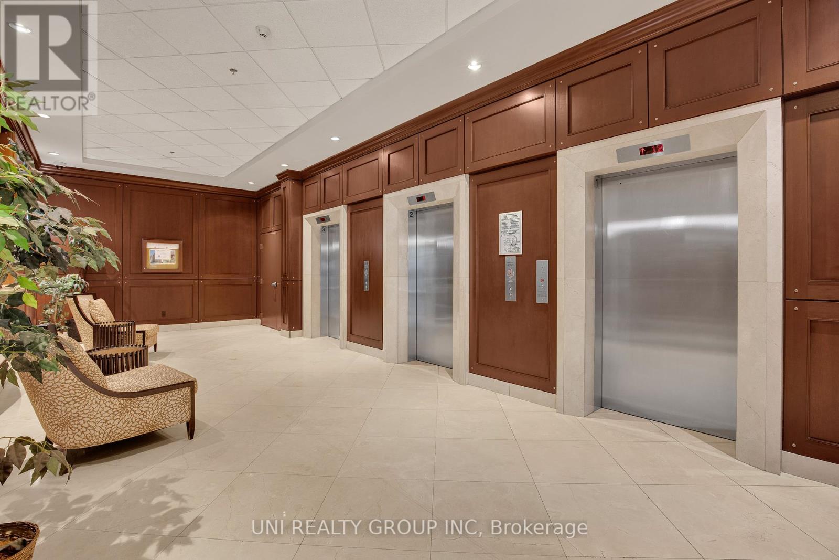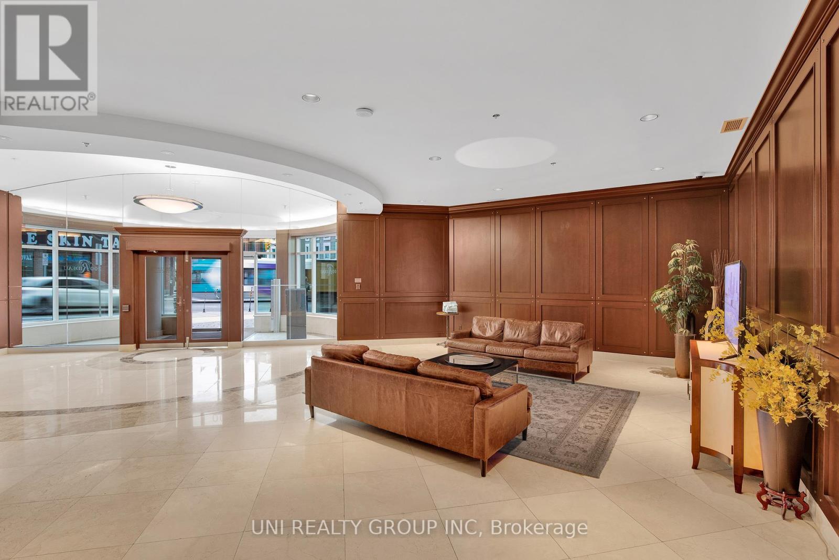1209 - 200 Rideau Street Ottawa, Ontario K1N 5Y1
$499,000Maintenance, Heat, Parking, Insurance, Water
$699 Monthly
Maintenance, Heat, Parking, Insurance, Water
$699 MonthlyDiscover elevated urban living at Claridge Plaza. This expansive 2-bedroom plus den, 2-bathroom condo offers a smart and stylish layout tailored for city professionals, couples, or those seeking to simplify their space without sacrificing comfort. The seamless flow between the living and dining areas sets the stage for gatherings or quiet evenings alike, while the sleek kitchenfeaturing stainless steel appliances and a convenient eat-up countercaters to both casual meals and culinary creations. Step onto your private balcony to take in dynamic cityscapes, whether starting the day or winding down. The primary suite is a personal retreat, complete with a generous walk-in closet and a contemporary 4-piece ensuite. A well-sized second bedroom, another full bath, and a flexible denideal as a remote workspace or reading alcoveenhance the functionality. Extras include in-unit laundry, underground parking, and a secure storage locker. Residents have access to premium amenities: 24-hour concierge, an indoor pool, fitness centre, cinema-style screening room, social lounge, and outdoor terraces with BBQ stationsperfect for seasonal entertaining. Positioned just minutes from shops, cafés, Parliament Hill, Rideau Centre, and the cultural energy of the ByWard Market, this residence puts the best of Ottawa within easy reach. (id:35885)
Property Details
| MLS® Number | X12170619 |
| Property Type | Single Family |
| Community Name | 4003 - Sandy Hill |
| Community Features | Pet Restrictions |
| Features | Balcony, Carpet Free |
| Parking Space Total | 1 |
Building
| Bathroom Total | 2 |
| Bedrooms Above Ground | 2 |
| Bedrooms Total | 2 |
| Amenities | Storage - Locker |
| Appliances | Dishwasher, Dryer, Hood Fan, Microwave, Stove, Washer, Refrigerator |
| Cooling Type | Central Air Conditioning |
| Heating Type | Hot Water Radiator Heat |
| Size Interior | 900 - 999 Ft2 |
| Type | Apartment |
Parking
| Underground | |
| Garage |
Land
| Acreage | No |
Rooms
| Level | Type | Length | Width | Dimensions |
|---|---|---|---|---|
| Main Level | Primary Bedroom | 3.6 m | 3 m | 3.6 m x 3 m |
| Main Level | Bedroom | 3.8 m | 2.7 m | 3.8 m x 2.7 m |
| Main Level | Living Room | 3.6 m | 3 m | 3.6 m x 3 m |
| Main Level | Dining Room | 3.3 m | 2.4 m | 3.3 m x 2.4 m |
| Main Level | Kitchen | 2.7 m | 2.2 m | 2.7 m x 2.2 m |
https://www.realtor.ca/real-estate/28360907/1209-200-rideau-street-ottawa-4003-sandy-hill
Contact Us
Contact us for more information

