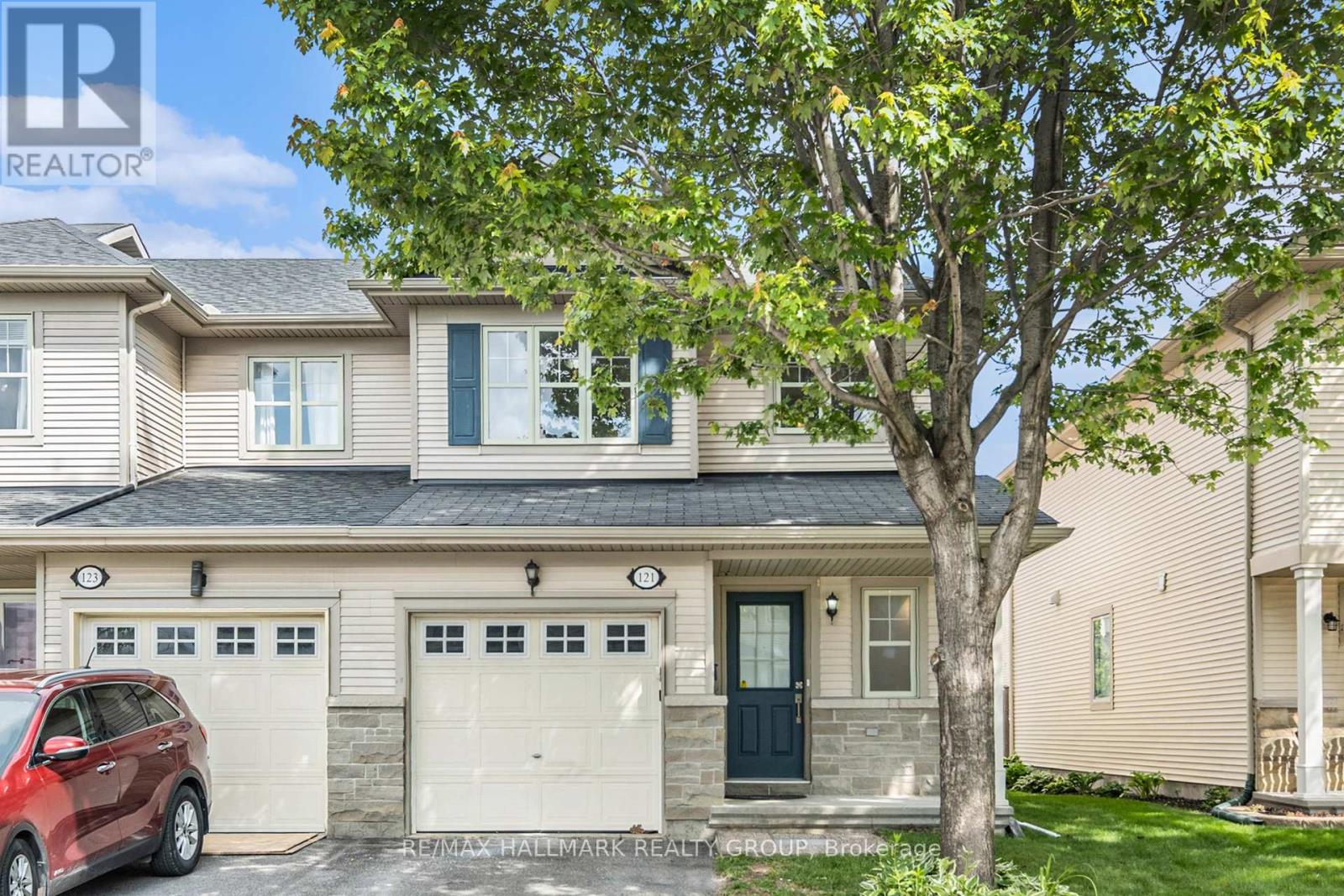121 Prem Circle Ottawa, Ontario K2J 0C5
3 Bedroom
10 Bathroom
1,500 - 2,000 ft2
Central Air Conditioning
Forced Air
$655,000
Bright and spacious open concept 3 bedroom, 4 bath end unit townhouse with a rear deck fully fences yard. This property has a fully finished basement with a 3 piece bath. Generous sized bedrooms, primary bedroom offers a 4 piece ensuite with large soaker tub. Loft space off primary can be used as a home office or reading nook. Minutes to Cosco, the 416, shops, restaurants, schools and parks. (id:35885)
Open House
This property has open houses!
June
21
Saturday
Starts at:
2:00 pm
Ends at:4:00 pm
Property Details
| MLS® Number | X12226344 |
| Property Type | Single Family |
| Community Name | 7703 - Barrhaven - Cedargrove/Fraserdale |
| Parking Space Total | 2 |
Building
| Bathroom Total | 10 |
| Bedrooms Above Ground | 3 |
| Bedrooms Total | 3 |
| Appliances | Water Meter |
| Basement Development | Finished |
| Basement Type | Full (finished) |
| Construction Style Attachment | Attached |
| Cooling Type | Central Air Conditioning |
| Exterior Finish | Brick, Vinyl Siding |
| Foundation Type | Poured Concrete |
| Half Bath Total | 1 |
| Heating Fuel | Natural Gas |
| Heating Type | Forced Air |
| Stories Total | 2 |
| Size Interior | 1,500 - 2,000 Ft2 |
| Type | Row / Townhouse |
| Utility Water | Municipal Water |
Parking
| Attached Garage | |
| Garage |
Land
| Acreage | No |
| Sewer | Sanitary Sewer |
| Size Depth | 105 Ft |
| Size Frontage | 25 Ft ,7 In |
| Size Irregular | 25.6 X 105 Ft |
| Size Total Text | 25.6 X 105 Ft |
Rooms
| Level | Type | Length | Width | Dimensions |
|---|---|---|---|---|
| Second Level | Primary Bedroom | 3.5 m | 4.93 m | 3.5 m x 4.93 m |
| Second Level | Bathroom | 2.5 m | 3.47 m | 2.5 m x 3.47 m |
| Second Level | Bedroom 2 | 2.56 m | 2.83 m | 2.56 m x 2.83 m |
| Second Level | Bedroom 3 | 2.98 m | 3.9 m | 2.98 m x 3.9 m |
| Second Level | Bathroom | 1.45 m | 2.65 m | 1.45 m x 2.65 m |
| Second Level | Sitting Room | 2.03 m | 1.69 m | 2.03 m x 1.69 m |
| Basement | Family Room | 18.6 m | 8.29 m | 18.6 m x 8.29 m |
| Basement | Bathroom | 1.86 m | 2.23 m | 1.86 m x 2.23 m |
| Basement | Utility Room | 2.55 m | 8.74 m | 2.55 m x 8.74 m |
| Main Level | Foyer | 1.15 m | 1.94 m | 1.15 m x 1.94 m |
| Main Level | Kitchen | 2.76 m | 4.4 m | 2.76 m x 4.4 m |
| Main Level | Living Room | 2.88 m | 7.55 m | 2.88 m x 7.55 m |
Contact Us
Contact us for more information


























