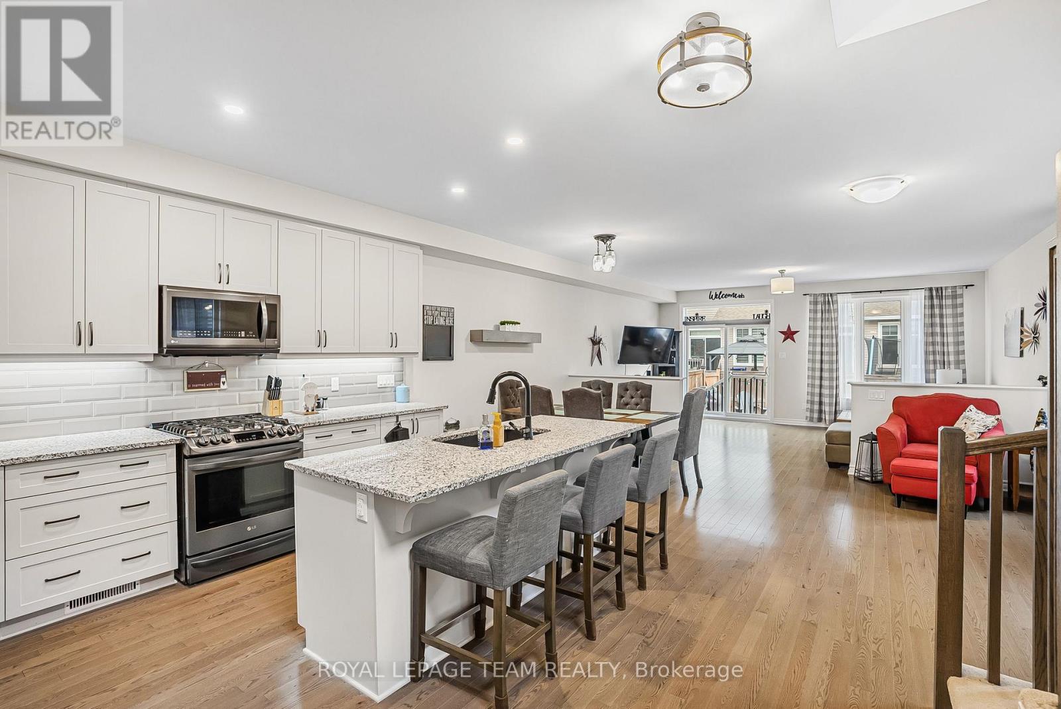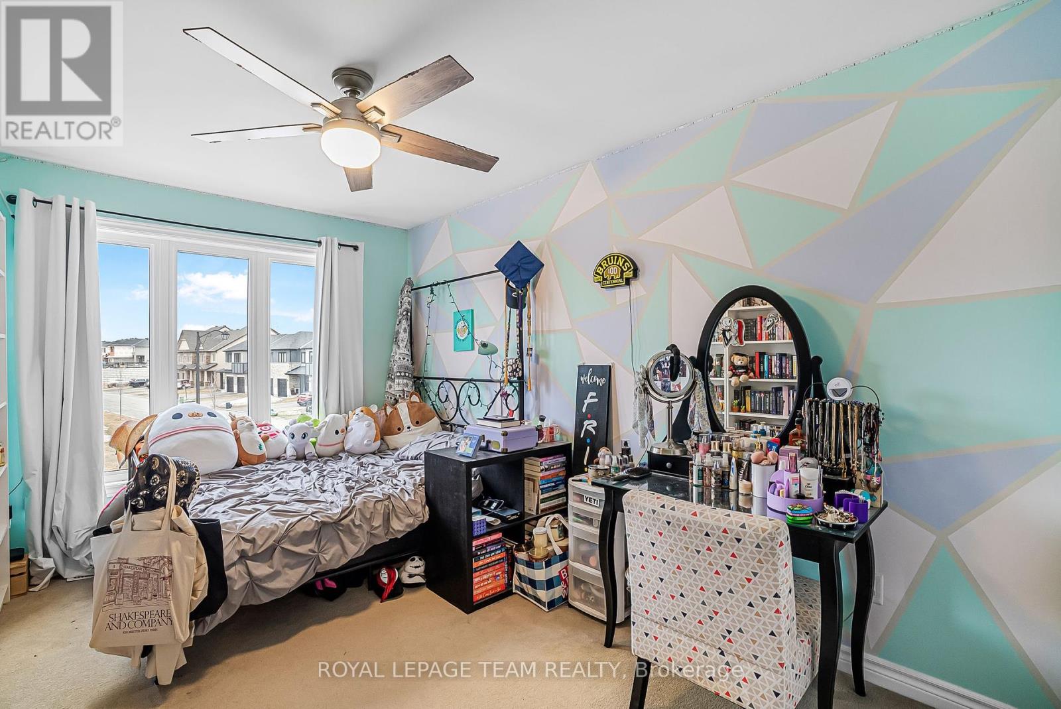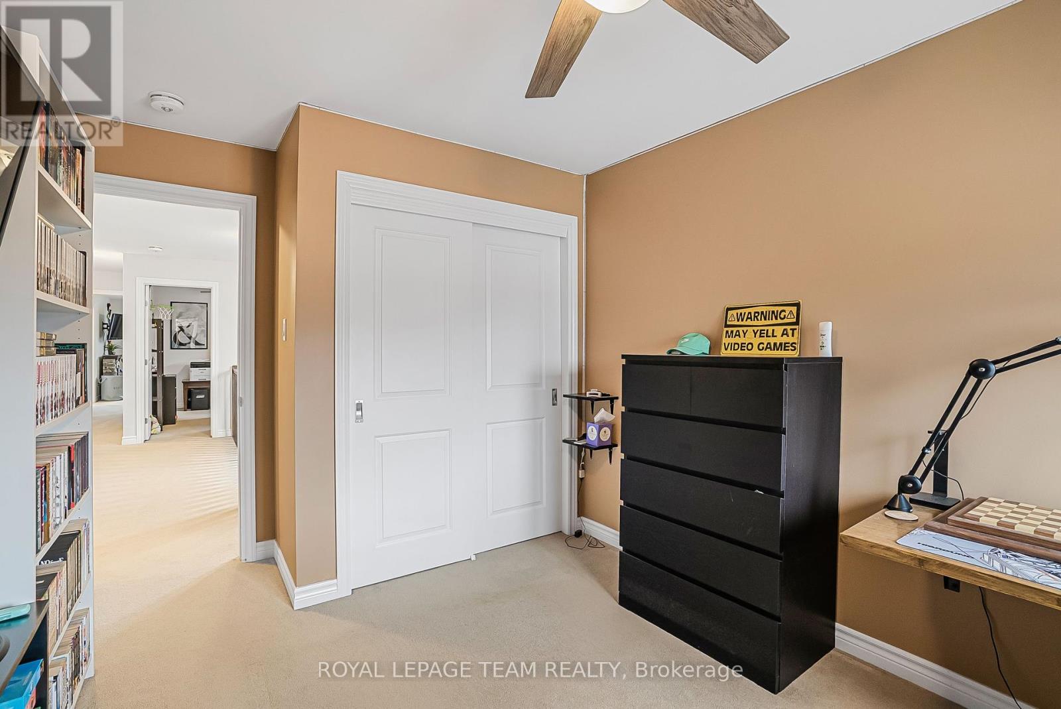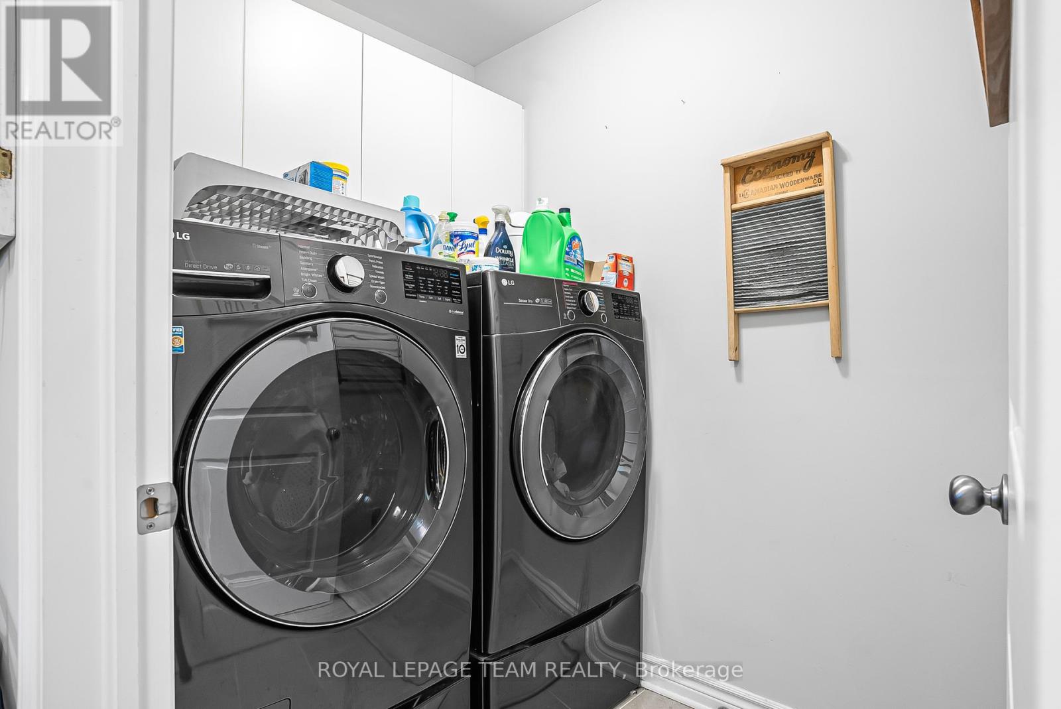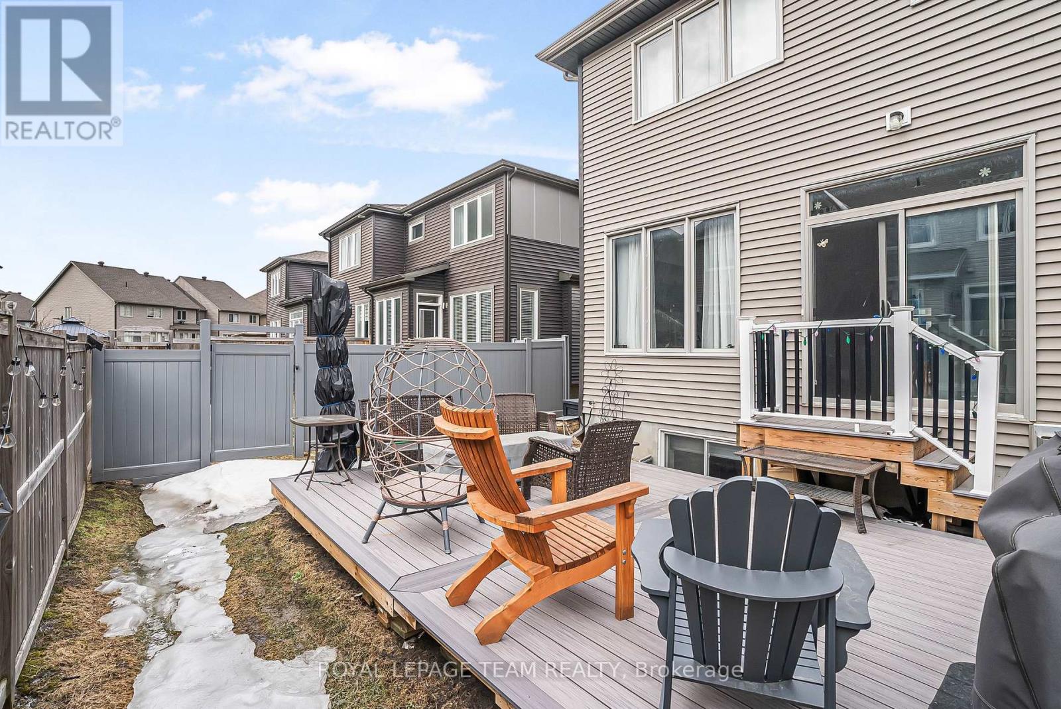122 Jardiniere Street Ottawa, Ontario K2S 2K2
$746,000
Welcome to 122 Jardiniere Street a stunning Gala model by Tartan Homes, offering 2444 sq.ft. of living space including the finished basement. This rare 4-bedroom end-unit townhouse lives like a detached home and is located in a vibrant, family-friendly neighbourhood. The main floor features an open-concept layout with a modern kitchen, bright living and dining areas, and large windows that fill the home with natural light. Upstairs, you'll find four generously sized bedrooms, including a spacious primary suite with a walk-in closet and private ensuite, plus the added convenience of second-floor laundry. This home includes 3 bathrooms 2 full baths on the upper level and 2 powder rooms, one on the main floor and one in the finished basement. Step outside to your private backyard oasis, complete with a deck ideal for entertaining or relaxing. The exterior is enhanced with fixed decorative lights, adding year-round charm and making every day feel like Christmas. As an end unit, enjoy added privacy, extra yard space, and only one shared wall. A perfect home for growing families or savvy investors move-in ready and full of warmth and character! (id:35885)
Open House
This property has open houses!
2:00 pm
Ends at:4:00 pm
2:00 pm
Ends at:4:00 pm
Property Details
| MLS® Number | X12034848 |
| Property Type | Single Family |
| Community Name | 8207 - Remainder of Stittsville & Area |
| EquipmentType | Water Heater |
| ParkingSpaceTotal | 2 |
| RentalEquipmentType | Water Heater |
Building
| BathroomTotal | 4 |
| BedroomsAboveGround | 4 |
| BedroomsTotal | 4 |
| Age | 0 To 5 Years |
| Appliances | Water Heater, Dishwasher, Dryer, Microwave, Stove, Washer |
| BasementDevelopment | Finished |
| BasementType | N/a (finished) |
| ConstructionStyleAttachment | Attached |
| CoolingType | Central Air Conditioning, Ventilation System |
| ExteriorFinish | Vinyl Siding, Brick |
| FireplacePresent | Yes |
| FireplaceTotal | 1 |
| FoundationType | Poured Concrete |
| HalfBathTotal | 2 |
| HeatingFuel | Natural Gas |
| HeatingType | Forced Air |
| StoriesTotal | 2 |
| SizeInterior | 1999.983 - 2499.9795 Sqft |
| Type | Row / Townhouse |
| UtilityWater | Municipal Water |
Parking
| Attached Garage | |
| Garage |
Land
| Acreage | No |
| Sewer | Sanitary Sewer |
| SizeDepth | 98 Ft ,7 In |
| SizeFrontage | 26 Ft ,1 In |
| SizeIrregular | 26.1 X 98.6 Ft |
| SizeTotalText | 26.1 X 98.6 Ft |
Rooms
| Level | Type | Length | Width | Dimensions |
|---|---|---|---|---|
| Second Level | Bedroom | 4.6 m | 4.3 m | 4.6 m x 4.3 m |
| Second Level | Bathroom | 3.2 m | 2.7 m | 3.2 m x 2.7 m |
| Second Level | Bedroom 2 | 3.4 m | 3 m | 3.4 m x 3 m |
| Second Level | Bedroom 3 | 3.2 m | 3 m | 3.2 m x 3 m |
| Second Level | Bedroom 4 | 3.2 m | 3 m | 3.2 m x 3 m |
| Second Level | Bathroom | 2.7 m | 2.4 m | 2.7 m x 2.4 m |
| Basement | Recreational, Games Room | 6.7 m | 3.4 m | 6.7 m x 3.4 m |
| Basement | Bathroom | 2.4 m | 1.8 m | 2.4 m x 1.8 m |
| Main Level | Living Room | 4.3 m | 3.7 m | 4.3 m x 3.7 m |
| Main Level | Dining Room | 3.7 m | 3.4 m | 3.7 m x 3.4 m |
| Main Level | Kitchen | 3.7 m | 2.7 m | 3.7 m x 2.7 m |
| Main Level | Bathroom | 1.5 m | 1.5 m | 1.5 m x 1.5 m |
Interested?
Contact us for more information






