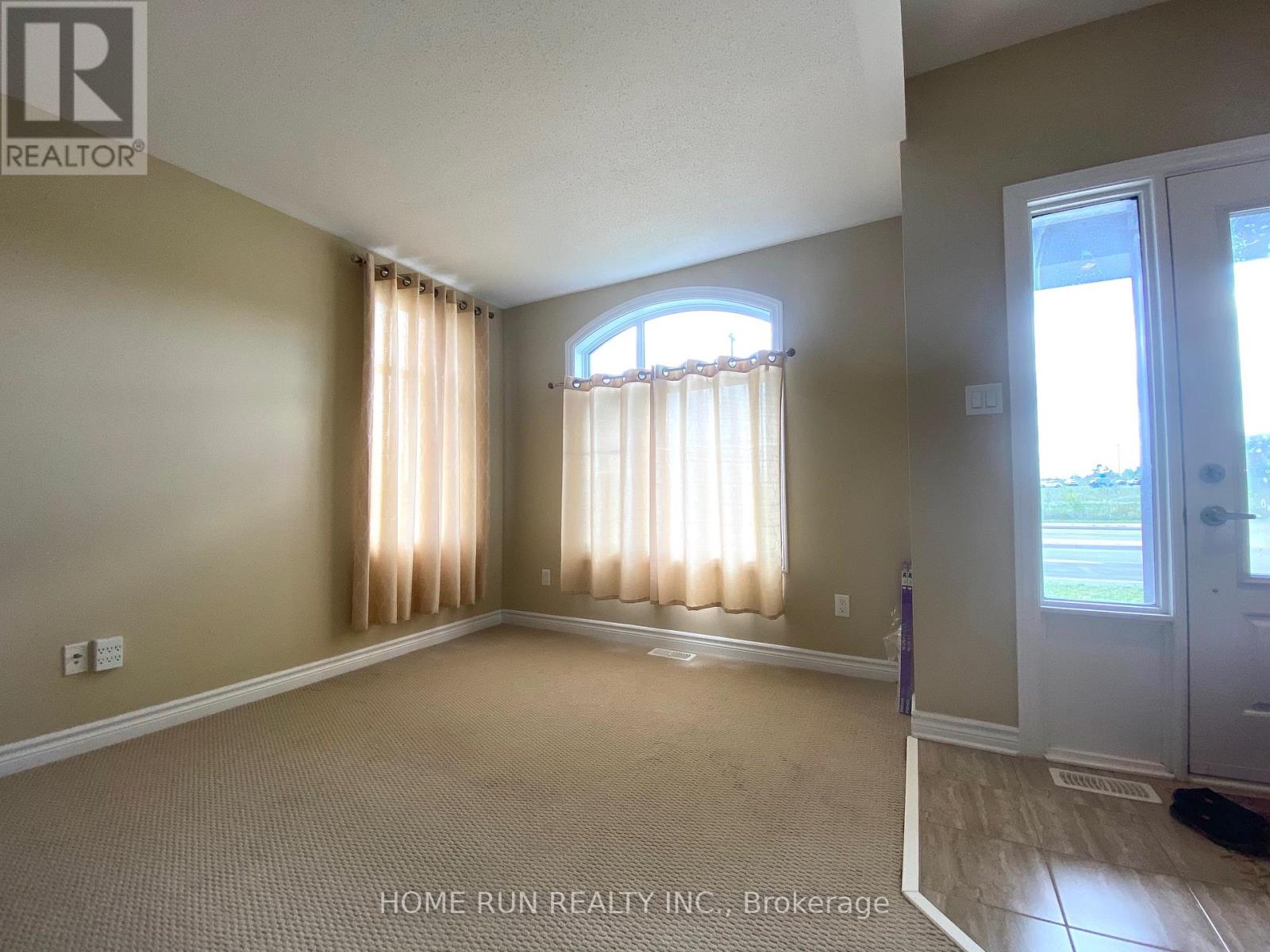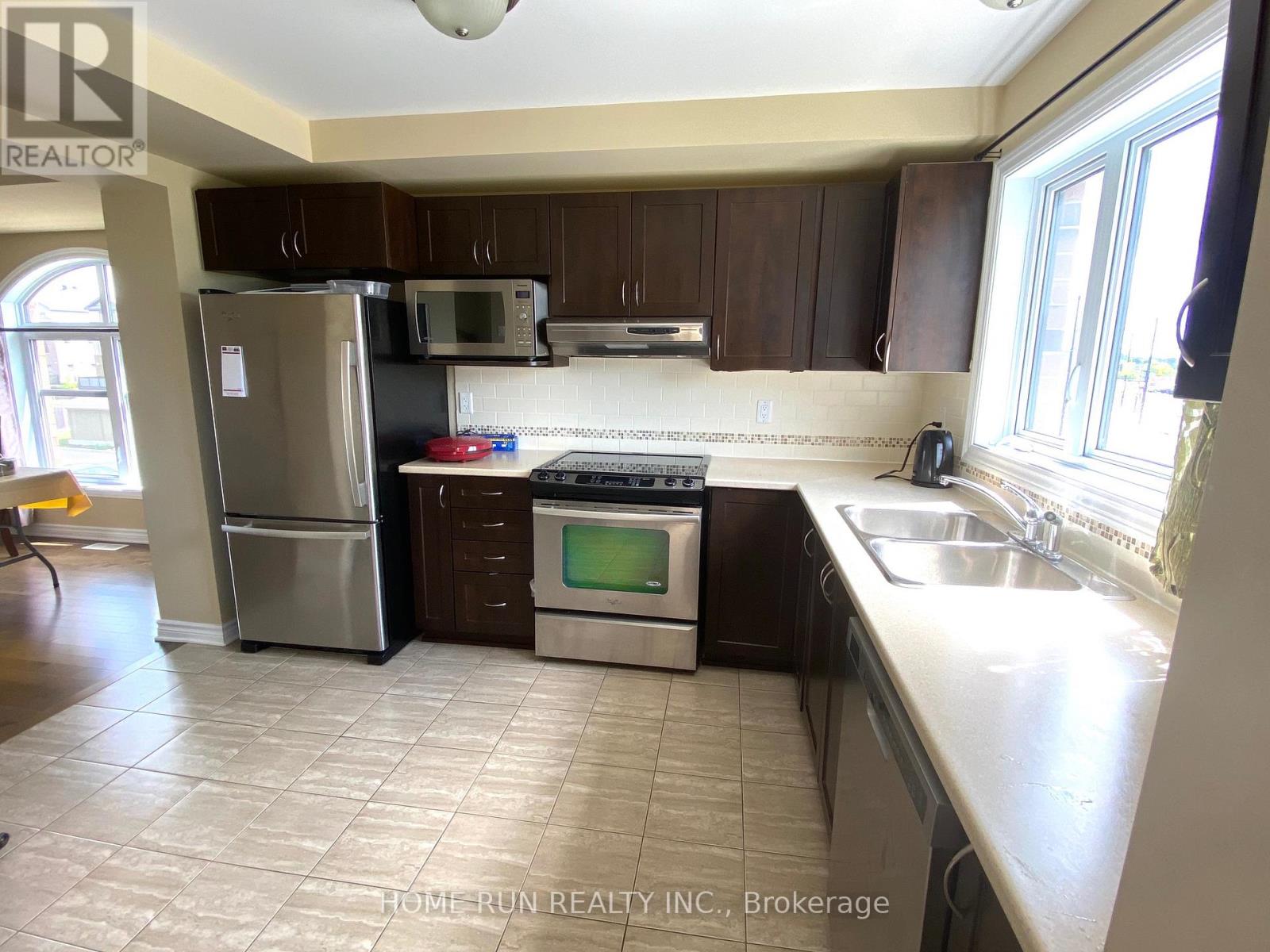3 Bedroom
3 Bathroom
1,500 - 2,000 ft2
Central Air Conditioning
Forced Air
$2,550 Monthly
Beautiful 3 bedroom, 2.5 bath end unit Minto townhome located in the heart of Barrhaven. This bright 3 story floor plan is open concept living at its best! Ground level offers over sized garage with inside entry. There is a big den/family room on the first floor which might be suitable for small home based business. Dining and kitchen areas on the 2nd level. The big Deck over the garage offers a great space for entertaining outdoors. The third floor has three good size bedrooms with the master bedroom having its private ensuite. Close to all amenities, transit and shopping. Nearby parks and schools. Tenant is responsible for utilities and hot water tank rental. NO PETS NOSMOKERS PLEASE. Available July 1. (id:35885)
Property Details
|
MLS® Number
|
X12171029 |
|
Property Type
|
Single Family |
|
Community Name
|
7709 - Barrhaven - Strandherd |
|
Features
|
In Suite Laundry |
|
Parking Space Total
|
2 |
Building
|
Bathroom Total
|
3 |
|
Bedrooms Above Ground
|
3 |
|
Bedrooms Total
|
3 |
|
Appliances
|
Garage Door Opener Remote(s), Dishwasher, Dryer, Hood Fan, Stove, Washer, Refrigerator |
|
Basement Type
|
Crawl Space |
|
Construction Style Attachment
|
Attached |
|
Cooling Type
|
Central Air Conditioning |
|
Exterior Finish
|
Brick, Vinyl Siding |
|
Foundation Type
|
Poured Concrete |
|
Half Bath Total
|
1 |
|
Heating Fuel
|
Natural Gas |
|
Heating Type
|
Forced Air |
|
Stories Total
|
3 |
|
Size Interior
|
1,500 - 2,000 Ft2 |
|
Type
|
Row / Townhouse |
|
Utility Water
|
Municipal Water |
Parking
Land
|
Acreage
|
No |
|
Sewer
|
Sanitary Sewer |
|
Size Depth
|
85 Ft ,7 In |
|
Size Frontage
|
26 Ft ,3 In |
|
Size Irregular
|
26.3 X 85.6 Ft |
|
Size Total Text
|
26.3 X 85.6 Ft |
https://www.realtor.ca/real-estate/28361928/1226-longfields-drive-ottawa-7709-barrhaven-strandherd

















