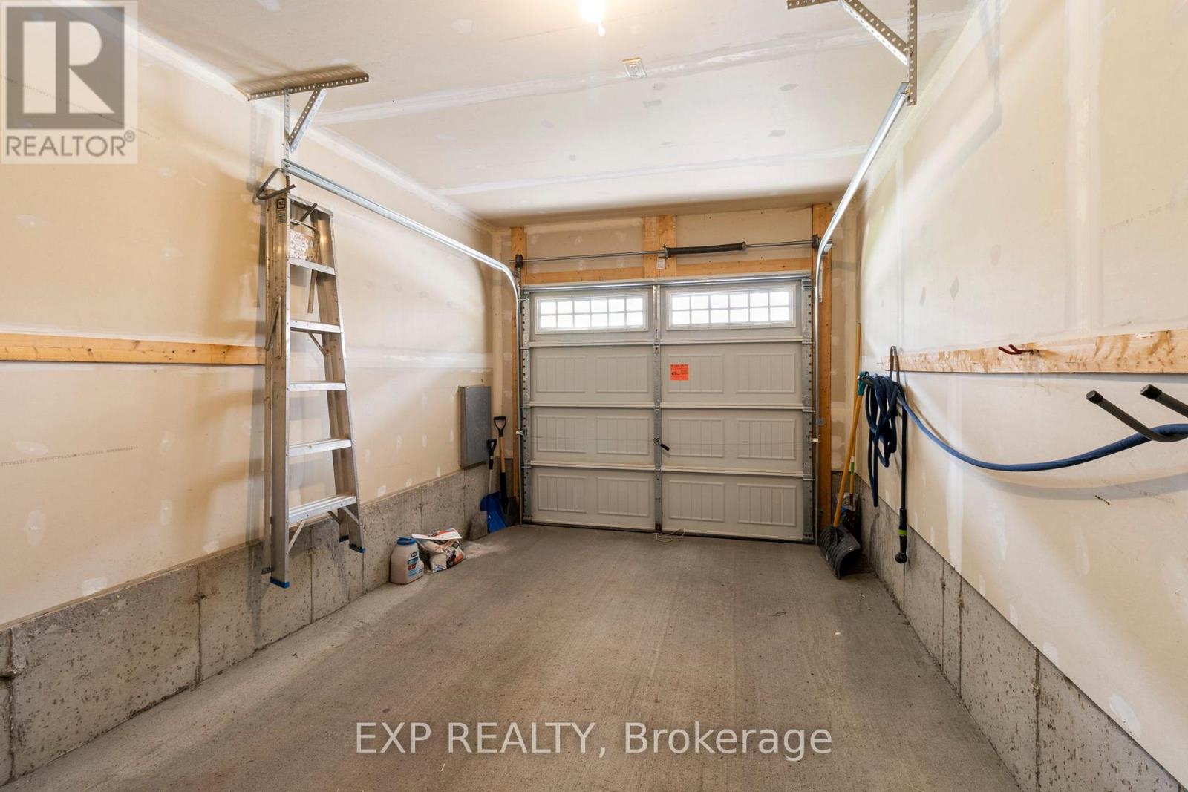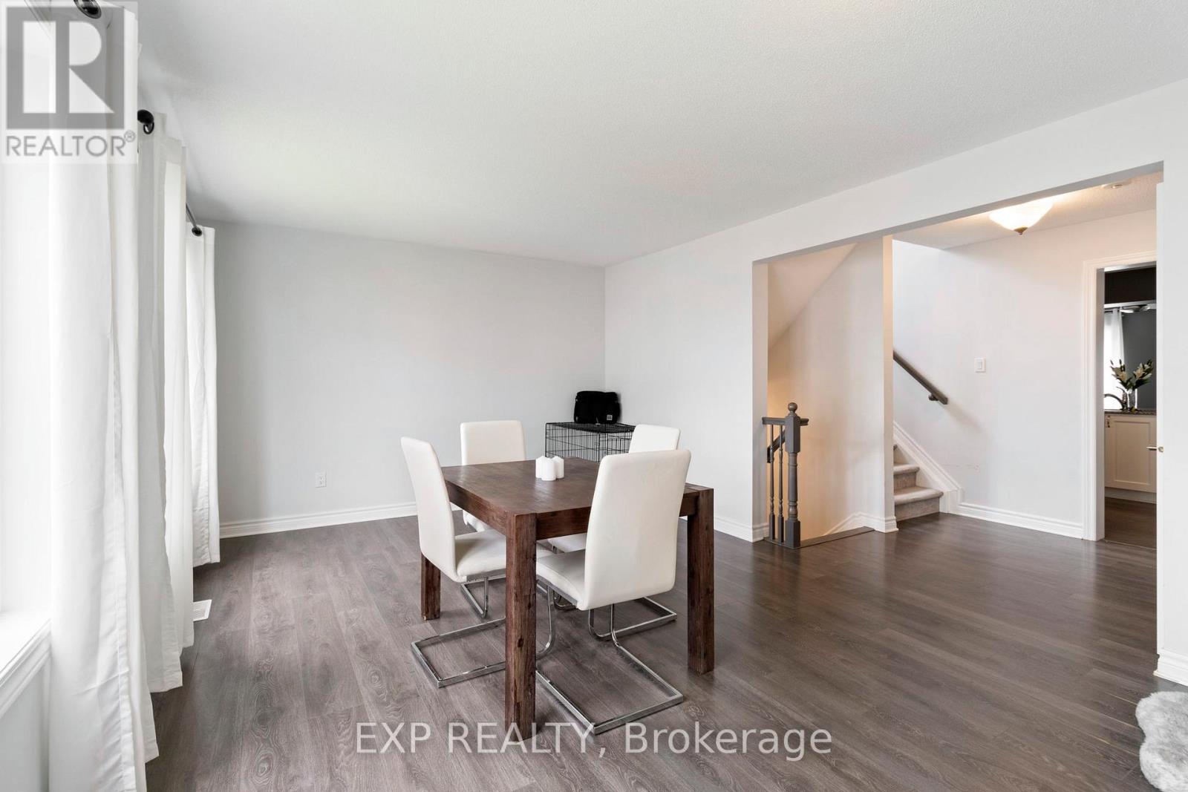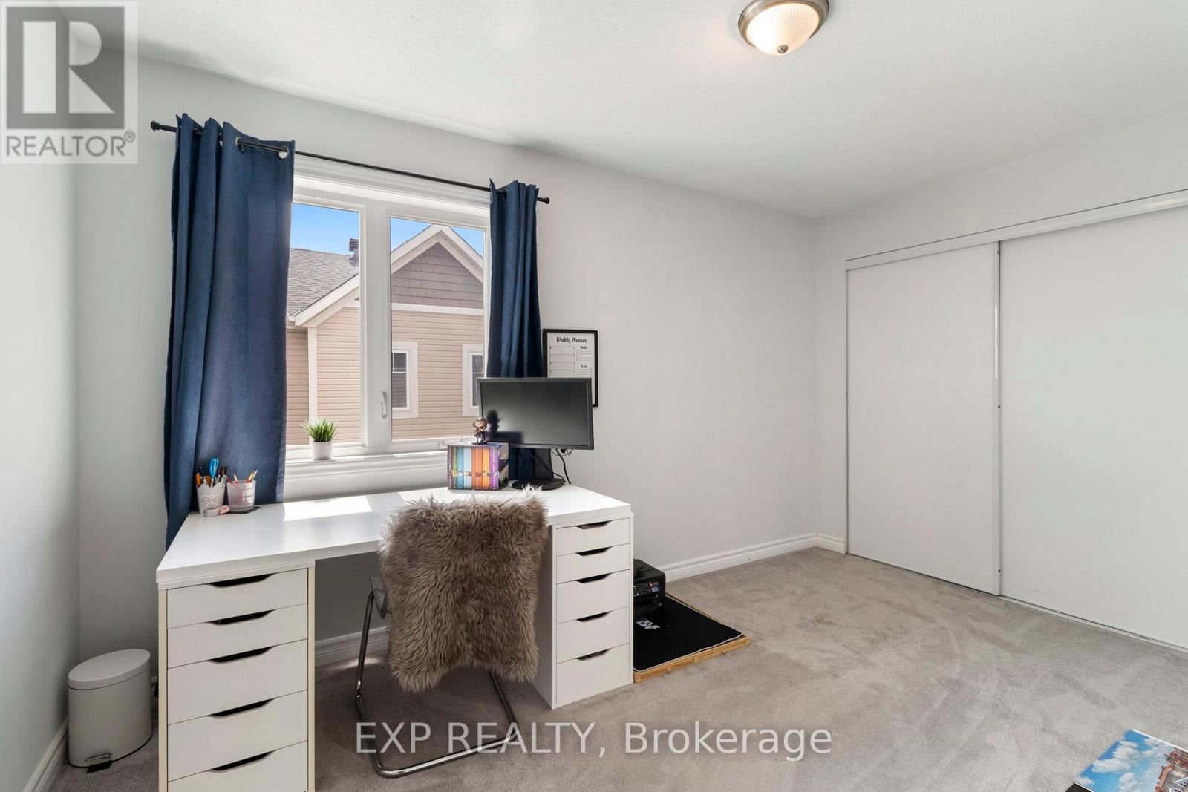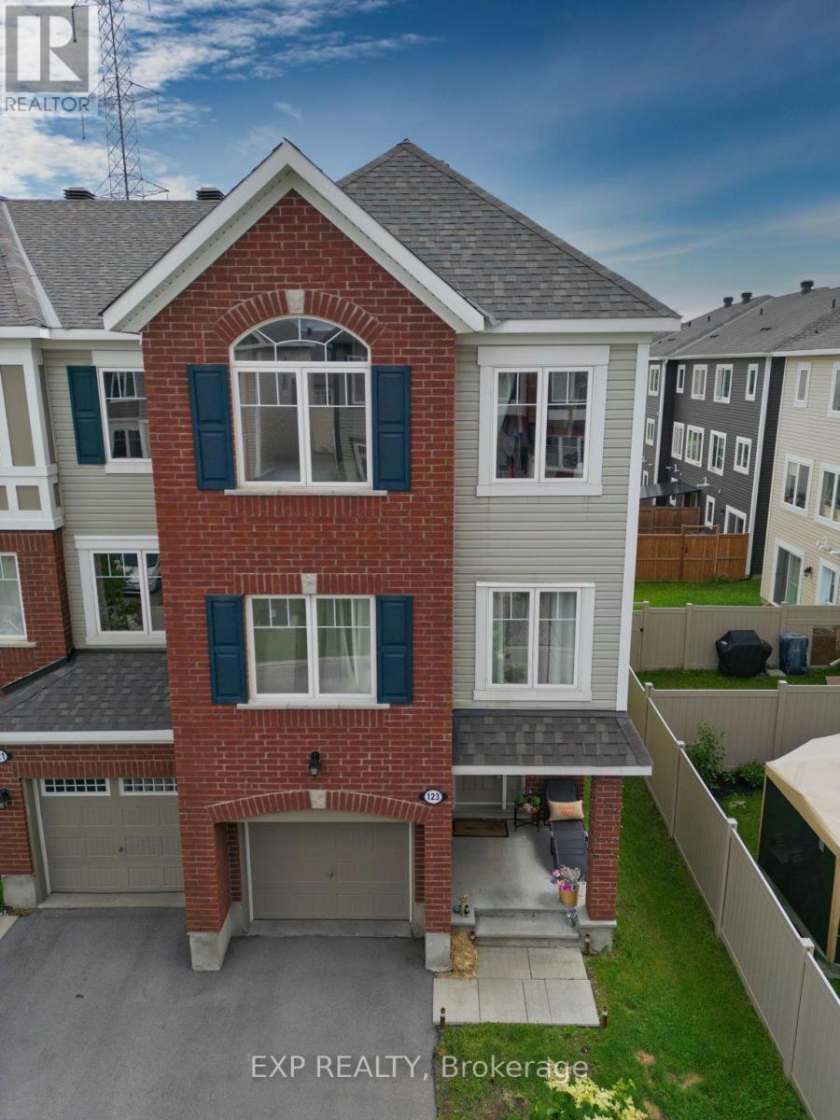3 Bedroom
3 Bathroom
Central Air Conditioning
Forced Air
$599,900
Welcome to your new home in Trail West, Kanata! This stunning 3-story end unit townhome, part of Mattamy Homes Tulip End model, offers over 1900 sq ft of luxurious living space, making it one of the largest townhomes in the area. The first level features a versatile office/den with slider doors to the backyard, perfect for working from home. The main level includes a powder room, LVT flooring, and an open-concept family room and kitchen with stainless steel appliances and granite countertops. The third floor has three generously sized bedrooms and two full bathrooms, providing ample space for family and guests. Located close to schools, trails, transportation, shopping, the high-tech sector, and the Ottawa Senators arena, this home offers convenience and elegance. Don't miss this incredible opportunity to own a spacious townhome in a prime location. Assoc/POTL Fee: $120.00/Month includes Common Area Maintenance, Snow Removal. Book your showing today! (id:35885)
Property Details
|
MLS® Number
|
X11949718 |
|
Property Type
|
Single Family |
|
Community Name
|
9010 - Kanata - Emerald Meadows/Trailwest |
|
AmenitiesNearBy
|
Public Transit, Park |
|
ParkingSpaceTotal
|
2 |
Building
|
BathroomTotal
|
3 |
|
BedroomsAboveGround
|
3 |
|
BedroomsTotal
|
3 |
|
Appliances
|
Dishwasher, Dryer, Refrigerator, Stove, Washer |
|
ConstructionStyleAttachment
|
Attached |
|
CoolingType
|
Central Air Conditioning |
|
ExteriorFinish
|
Brick |
|
FoundationType
|
Slab |
|
HalfBathTotal
|
1 |
|
HeatingFuel
|
Natural Gas |
|
HeatingType
|
Forced Air |
|
StoriesTotal
|
3 |
|
Type
|
Row / Townhouse |
|
UtilityWater
|
Municipal Water |
Parking
|
Attached Garage
|
|
|
Inside Entry
|
|
Land
|
Acreage
|
No |
|
LandAmenities
|
Public Transit, Park |
|
Sewer
|
Sanitary Sewer |
|
SizeDepth
|
92 Ft ,10 In |
|
SizeFrontage
|
23 Ft ,8 In |
|
SizeIrregular
|
23.7 X 92.91 Ft ; 0 |
|
SizeTotalText
|
23.7 X 92.91 Ft ; 0 |
|
ZoningDescription
|
Residential |
Rooms
| Level |
Type |
Length |
Width |
Dimensions |
|
Second Level |
Dining Room |
5.66 m |
3.53 m |
5.66 m x 3.53 m |
|
Second Level |
Family Room |
5.66 m |
3.63 m |
5.66 m x 3.63 m |
|
Second Level |
Kitchen |
5.66 m |
3.2 m |
5.66 m x 3.2 m |
|
Third Level |
Primary Bedroom |
3.91 m |
3.53 m |
3.91 m x 3.53 m |
|
Third Level |
Bedroom |
2.84 m |
4.36 m |
2.84 m x 4.36 m |
|
Third Level |
Bedroom |
3.02 m |
3.47 m |
3.02 m x 3.47 m |
|
Third Level |
Bathroom |
1.65 m |
3.53 m |
1.65 m x 3.53 m |
|
Main Level |
Living Room |
3.73 m |
3.53 m |
3.73 m x 3.53 m |
|
Main Level |
Utility Room |
1.82 m |
5.76 m |
1.82 m x 5.76 m |
https://www.realtor.ca/real-estate/27863998/123-gelderland-ottawa-9010-kanata-emerald-meadowstrailwest






























