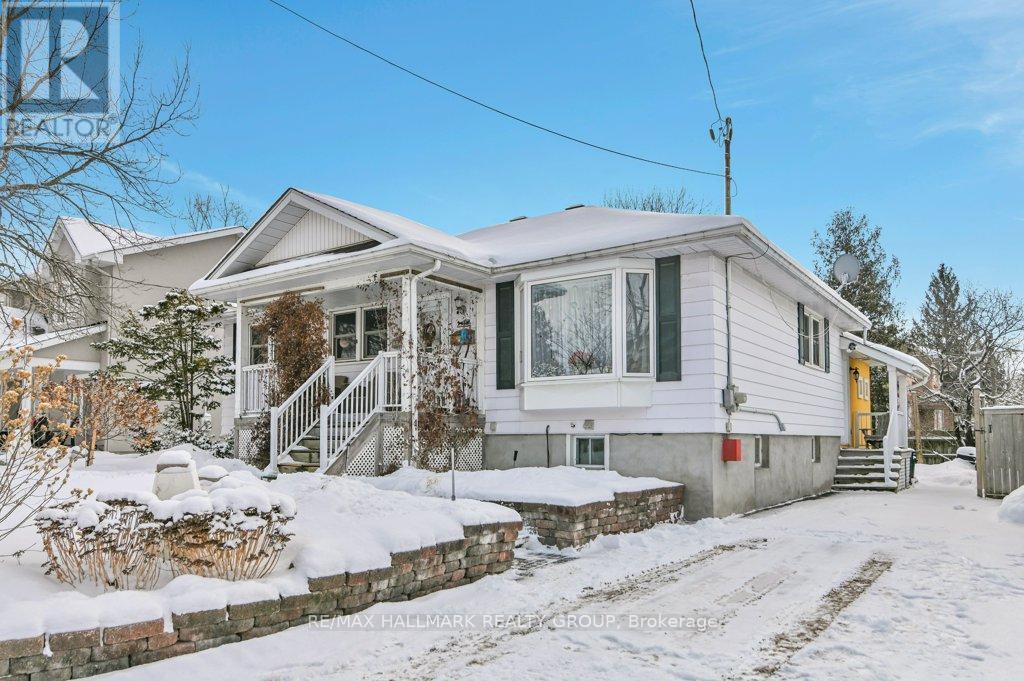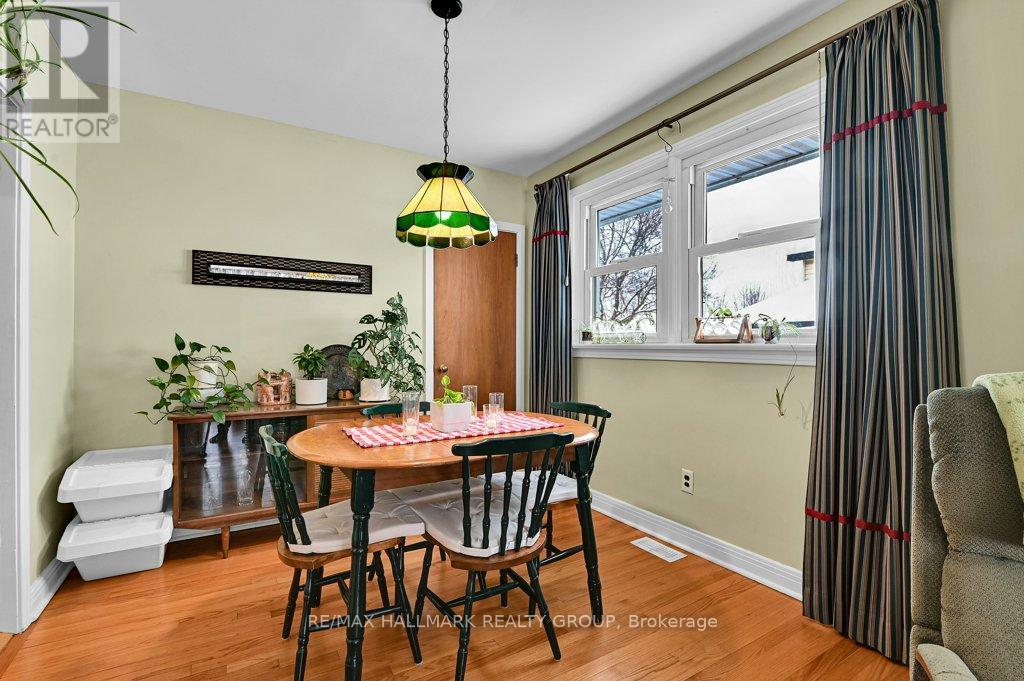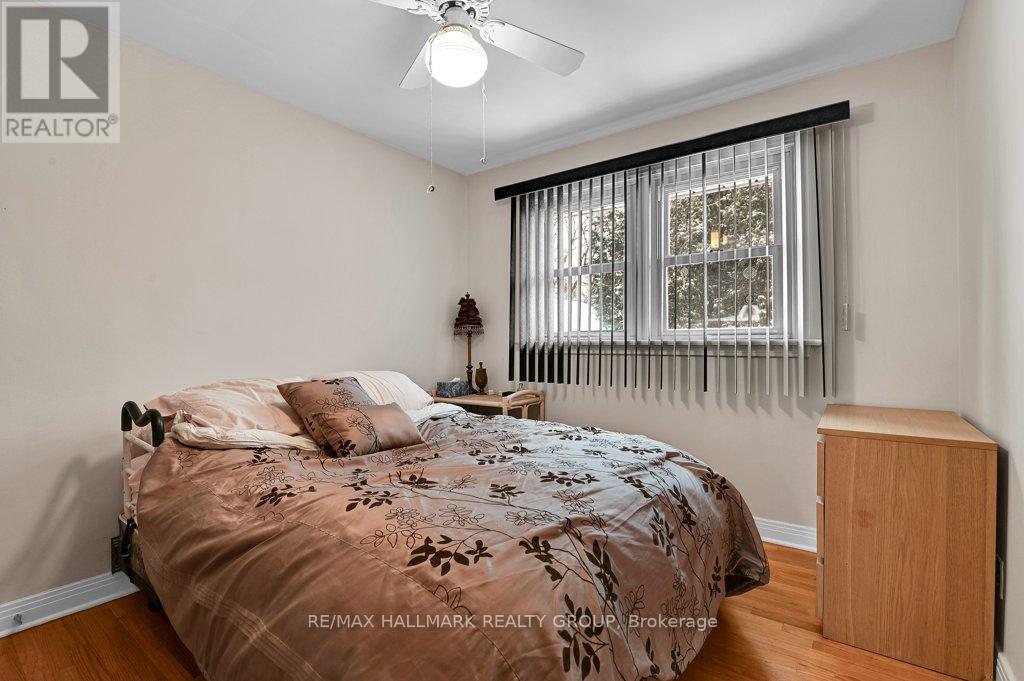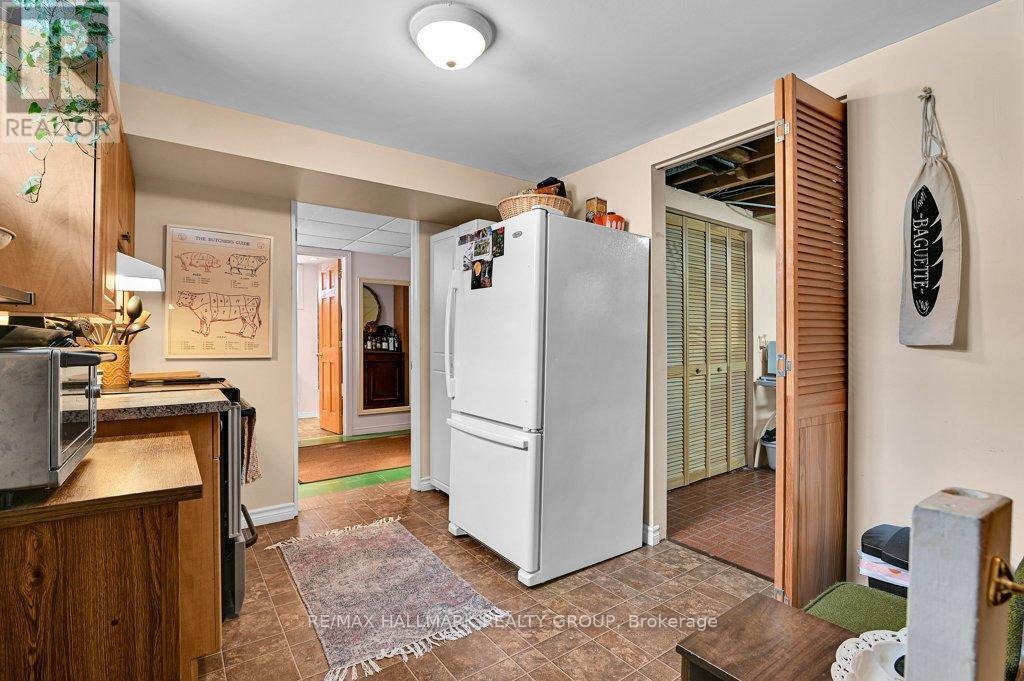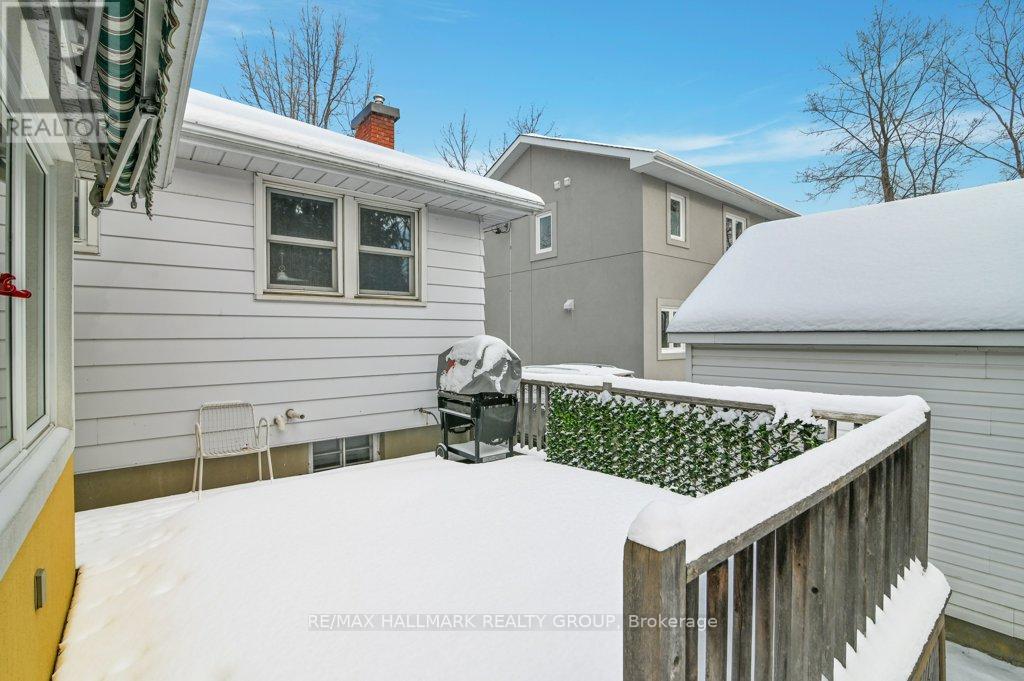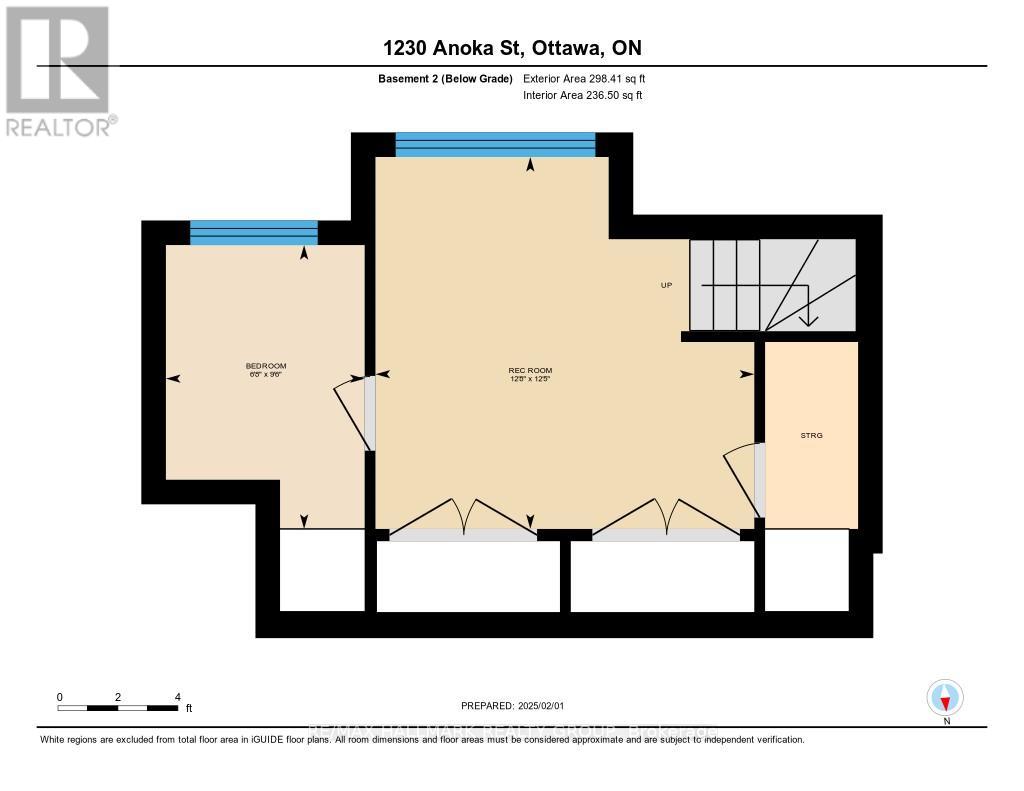5 Bedroom
3 Bathroom
Bungalow
Fireplace
Central Air Conditioning
Forced Air
Lawn Sprinkler, Landscaped
$729,900
MODERN SUN-FILLED ADDITION + LOWER LEVEL APARTMENT nestled in an amenity-rich neighborhood...steps to schools, parks & mins to shopping, restaurants & O-train. Boasts picture-perfect curb appeal with 2 covered decks, mature trees and gardens, beautiful landscaping and fully-fenced backyard retreat. This home offers the perfect blend of modern updates & architectural details that add character and warmth. Main home boasts 2 floors and hardwood floors, a modern addition that adds a second family room (with gas FP) + extra dining space + own entrance with mudroom. It is enveloped in floor to ceiling windows and feels like a giant sunroom, living room w/ bay window, dining room and kitchen w/floor to ceiling wood cabinetry and skylight, powder room, modern spa-like bathroom w/ glass enclosed shower w/ window, 3 bright bedrooms and a finished basement (separate from the apartment) with recroom & 4th bedroom. Lower level apartment can be self-contained and has a large living room w/ FP & murphy bed, kitchen and full bathroom. Tons of VALUE-ADDED FEATURES & UPDATES including the addition, furnace & A/C, updated bathrooms, irrigation system, interlock walkways and patio, generator, owned hot water tank, custom window treatments(including solar blinds) & more. Call today for a complete list of updates or a private viewing. (id:35885)
Property Details
|
MLS® Number
|
X11975323 |
|
Property Type
|
Single Family |
|
Community Name
|
3801 - Ridgemont |
|
AmenitiesNearBy
|
Public Transit |
|
Features
|
Wooded Area |
|
ParkingSpaceTotal
|
3 |
|
Structure
|
Deck, Patio(s) |
Building
|
BathroomTotal
|
3 |
|
BedroomsAboveGround
|
3 |
|
BedroomsBelowGround
|
2 |
|
BedroomsTotal
|
5 |
|
Amenities
|
Fireplace(s) |
|
Appliances
|
Water Heater, Dishwasher, Dryer, Hood Fan, Microwave, Refrigerator, Two Stoves, Washer |
|
ArchitecturalStyle
|
Bungalow |
|
BasementDevelopment
|
Finished |
|
BasementType
|
Full (finished) |
|
ConstructionStyleAttachment
|
Detached |
|
CoolingType
|
Central Air Conditioning |
|
ExteriorFinish
|
Stucco |
|
FireplacePresent
|
Yes |
|
FireplaceTotal
|
2 |
|
FlooringType
|
Hardwood |
|
FoundationType
|
Poured Concrete |
|
HalfBathTotal
|
1 |
|
HeatingFuel
|
Natural Gas |
|
HeatingType
|
Forced Air |
|
StoriesTotal
|
1 |
|
Type
|
House |
|
UtilityWater
|
Municipal Water |
Parking
Land
|
Acreage
|
No |
|
FenceType
|
Fenced Yard |
|
LandAmenities
|
Public Transit |
|
LandscapeFeatures
|
Lawn Sprinkler, Landscaped |
|
Sewer
|
Sanitary Sewer |
|
SizeDepth
|
100 Ft |
|
SizeFrontage
|
50 Ft |
|
SizeIrregular
|
50 X 100 Ft |
|
SizeTotalText
|
50 X 100 Ft |
|
ZoningDescription
|
R2f |
Rooms
| Level |
Type |
Length |
Width |
Dimensions |
|
Basement |
Kitchen |
12.9 m |
8.5 m |
12.9 m x 8.5 m |
|
Basement |
Bathroom |
9.3 m |
5 m |
9.3 m x 5 m |
|
Basement |
Utility Room |
26.4 m |
13.4 m |
26.4 m x 13.4 m |
|
Basement |
Recreational, Games Room |
12.6 m |
12.4 m |
12.6 m x 12.4 m |
|
Basement |
Bedroom |
9.5 m |
6.6 m |
9.5 m x 6.6 m |
|
Basement |
Great Room |
35.3 m |
12.5 m |
35.3 m x 12.5 m |
|
Main Level |
Living Room |
18.4 m |
13.1 m |
18.4 m x 13.1 m |
|
Main Level |
Bathroom |
5.5 m |
3.9 m |
5.5 m x 3.9 m |
|
Main Level |
Bathroom |
9.8 m |
5 m |
9.8 m x 5 m |
|
Main Level |
Dining Room |
9.5 m |
9.3 m |
9.5 m x 9.3 m |
|
Main Level |
Kitchen |
13.4 m |
11.3 m |
13.4 m x 11.3 m |
|
Main Level |
Family Room |
16.7 m |
16.1 m |
16.7 m x 16.1 m |
|
Main Level |
Bedroom |
13.3 m |
9.9 m |
13.3 m x 9.9 m |
|
Main Level |
Bedroom 2 |
13.2 m |
7.5 m |
13.2 m x 7.5 m |
|
Main Level |
Bedroom 3 |
10.9 m |
9.8 m |
10.9 m x 9.8 m |
https://www.realtor.ca/real-estate/27921626/1230-anoka-street-ottawa-3801-ridgemont

