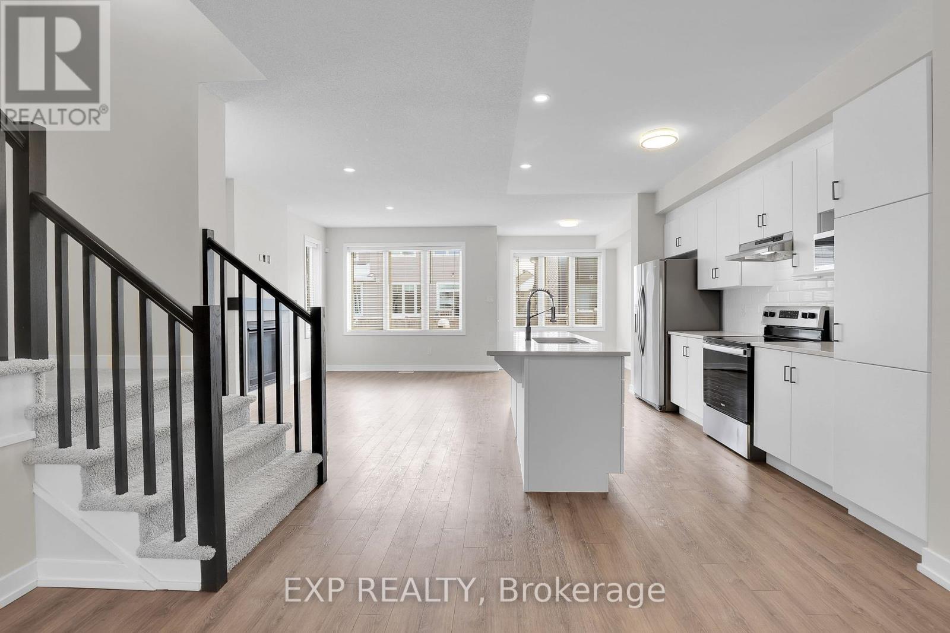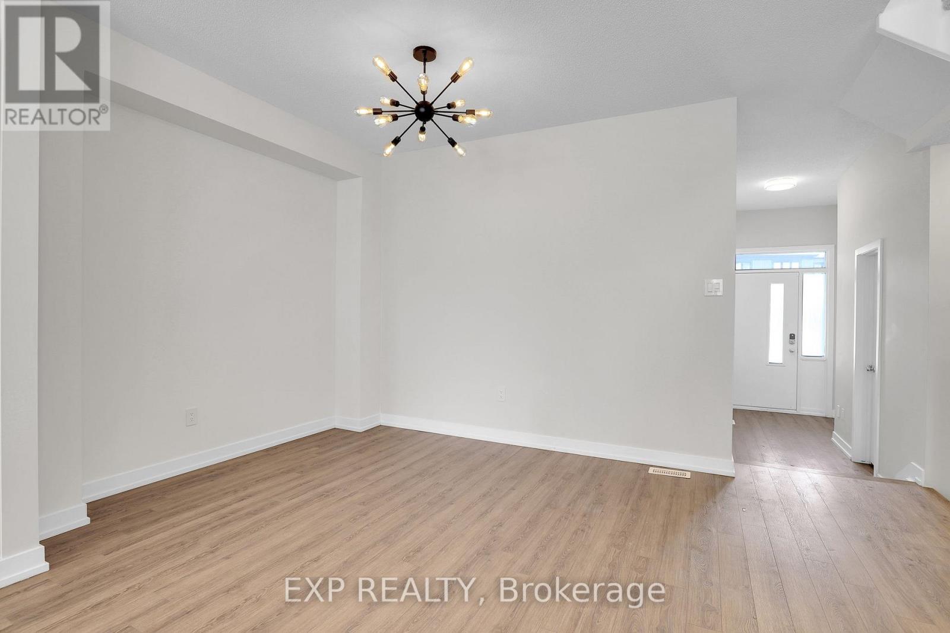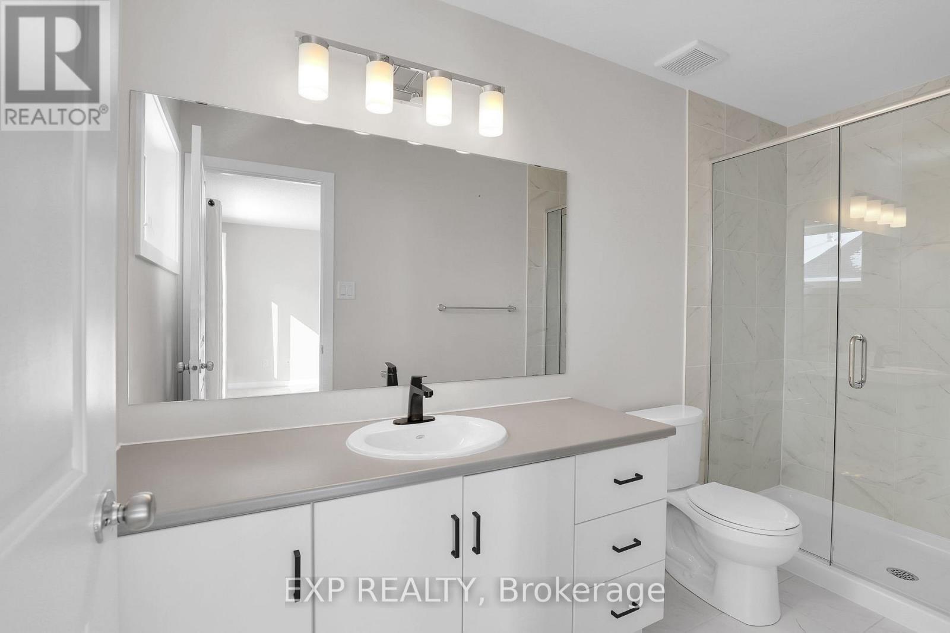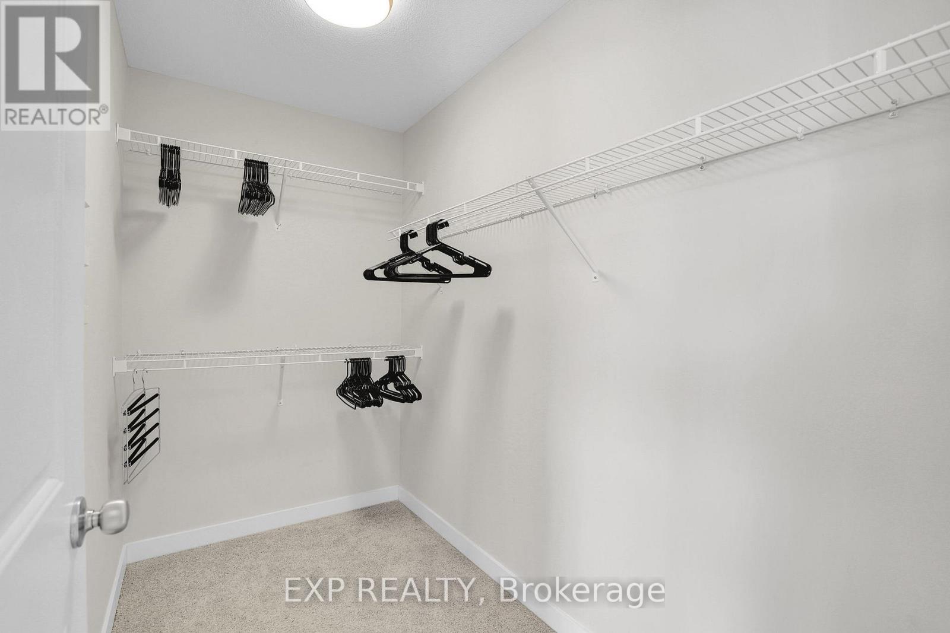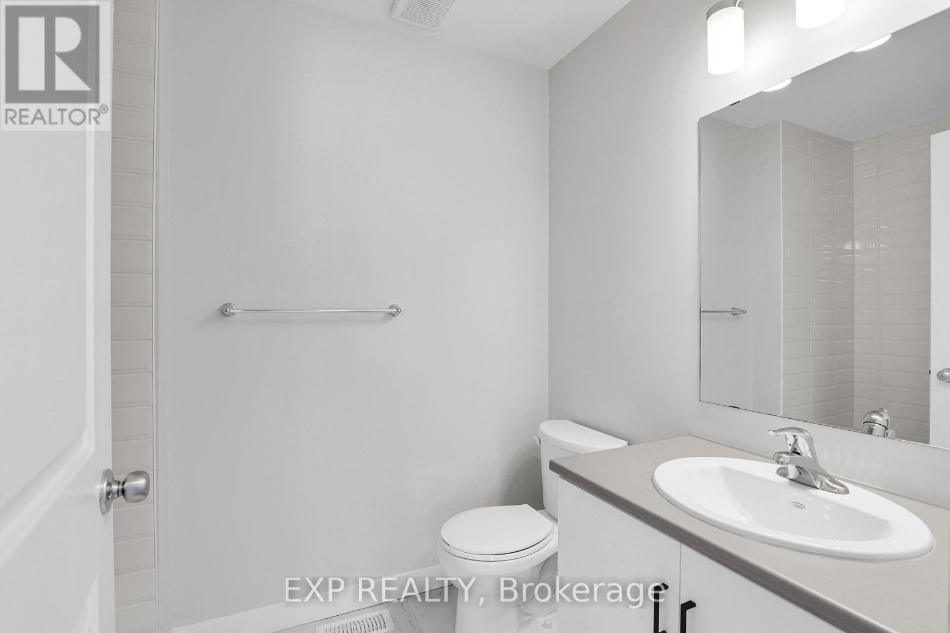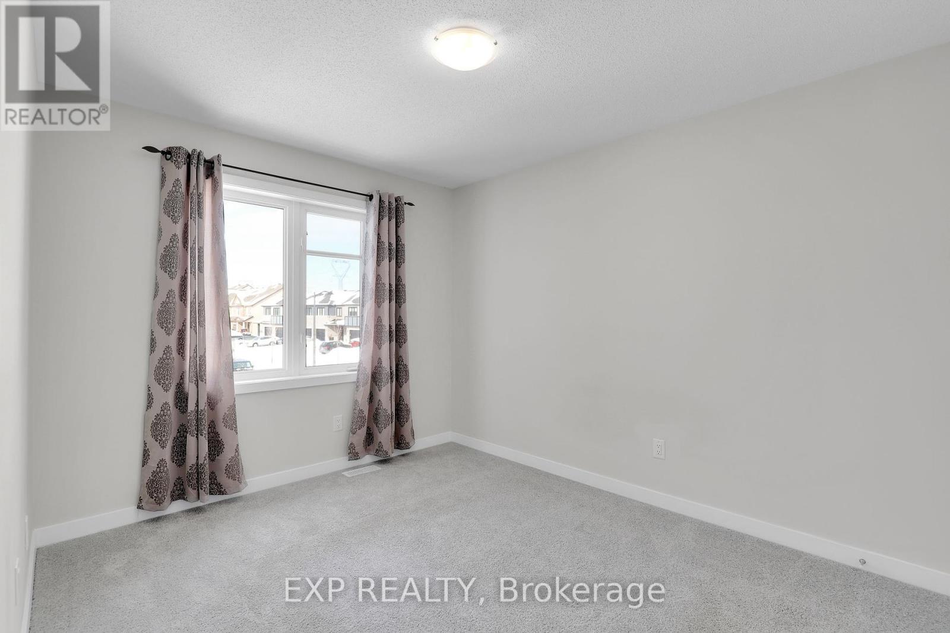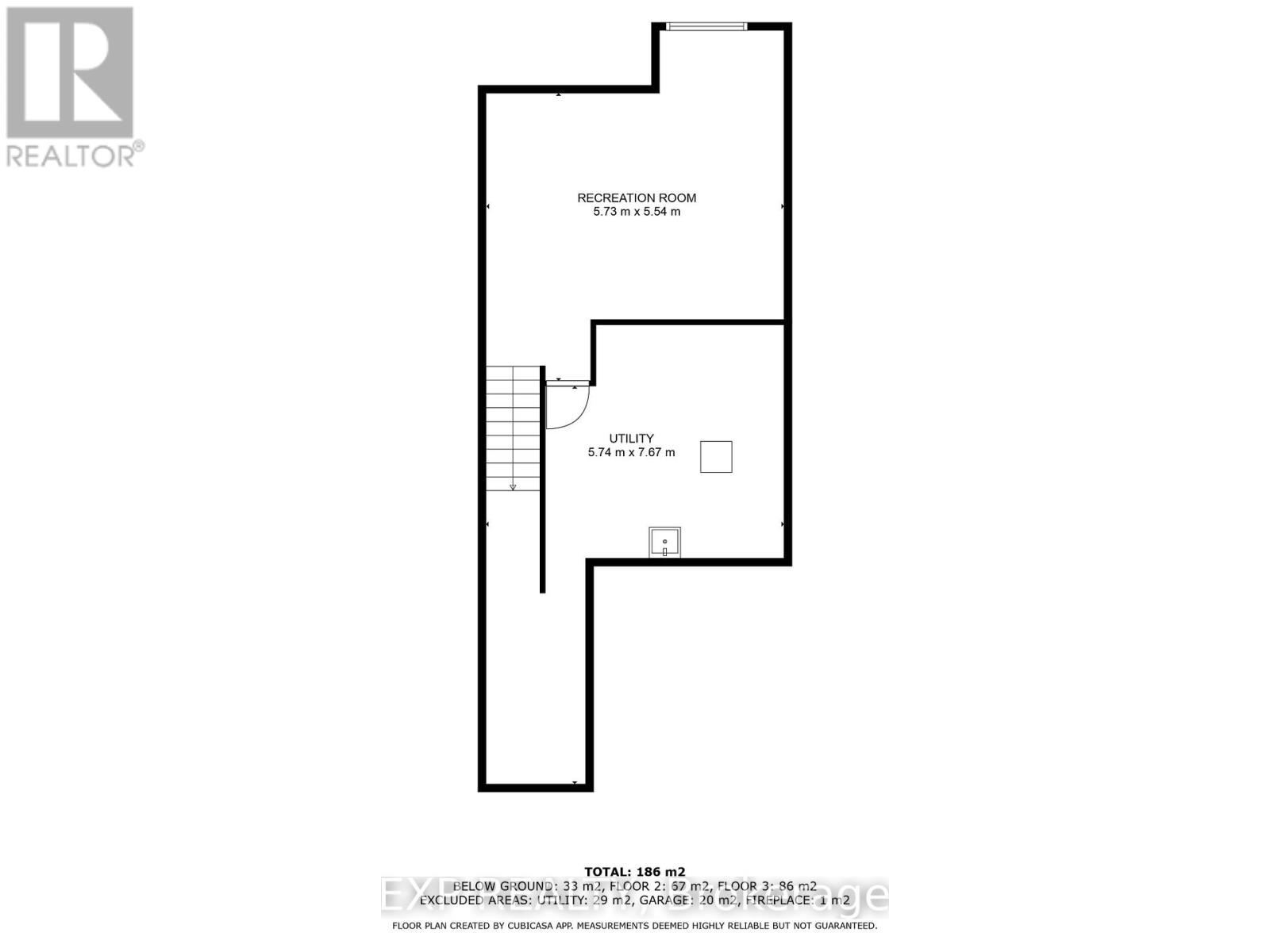3 Bedroom
3 Bathroom
Fireplace
Central Air Conditioning
Forced Air
$2,900 Monthly
For Lease! This stunning 2020-built Cardel end-unit townhome has everything you're looking for plus it's in an amazing neighbourhood! Just minutes from Stittsville and Kanata's best amenities, this highly sought-after floor plan is flooded with natural light, thanks to the extra-large side windows you won't get in interior units. The open-concept main floor is bright and welcoming, with direct backyard access that let's in a full wall of sunlight. Upstairs, the unique loft-style layout adds a fantastic extra living space, and the finished basement gives you even more room to relax or work from home. High-end finishes throughout make this home feel modern and stylish. Love to cook? You'll appreciate the upgraded kitchen with plenty of storage. And when it's time to unwind, the fully fenced backyard with a spacious deck is perfect for lounging or entertaining. The primary suite features a walk-in closet and an ensuite with a walk-in shower. This is a fantastic opportunity to lease a modern, move-in-ready home in an unbeatable family friendly location. Don't wait reach out today to book a showing! (id:35885)
Property Details
|
MLS® Number
|
X11971274 |
|
Property Type
|
Single Family |
|
Community Name
|
8207 - Remainder of Stittsville & Area |
|
ParkingSpaceTotal
|
3 |
Building
|
BathroomTotal
|
3 |
|
BedroomsAboveGround
|
3 |
|
BedroomsTotal
|
3 |
|
BasementDevelopment
|
Finished |
|
BasementType
|
N/a (finished) |
|
ConstructionStyleAttachment
|
Attached |
|
CoolingType
|
Central Air Conditioning |
|
ExteriorFinish
|
Brick |
|
FireplacePresent
|
Yes |
|
FireplaceTotal
|
1 |
|
FoundationType
|
Poured Concrete |
|
HalfBathTotal
|
1 |
|
HeatingFuel
|
Natural Gas |
|
HeatingType
|
Forced Air |
|
StoriesTotal
|
2 |
|
Type
|
Row / Townhouse |
|
UtilityWater
|
Municipal Water |
Parking
Land
|
Acreage
|
No |
|
Sewer
|
Sanitary Sewer |
|
SizeDepth
|
98 Ft ,7 In |
|
SizeFrontage
|
30 Ft ,8 In |
|
SizeIrregular
|
30.68 X 98.59 Ft |
|
SizeTotalText
|
30.68 X 98.59 Ft |
Rooms
| Level |
Type |
Length |
Width |
Dimensions |
|
Second Level |
Bedroom |
4.26 m |
3.47 m |
4.26 m x 3.47 m |
|
Second Level |
Bedroom 2 |
2.89 m |
3.6 m |
2.89 m x 3.6 m |
|
Second Level |
Bedroom 3 |
2.89 m |
3.73 m |
2.89 m x 3.73 m |
|
Second Level |
Den |
3.55 m |
3.5 m |
3.55 m x 3.5 m |
|
Basement |
Family Room |
7.95 m |
5.58 m |
7.95 m x 5.58 m |
|
Main Level |
Kitchen |
3.25 m |
2.59 m |
3.25 m x 2.59 m |
|
Main Level |
Living Room |
3.25 m |
5.2 m |
3.25 m x 5.2 m |
|
Main Level |
Dining Room |
3.53 m |
2.97 m |
3.53 m x 2.97 m |
https://www.realtor.ca/real-estate/27911662/124-jardiniere-street-ottawa-8207-remainder-of-stittsville-area






