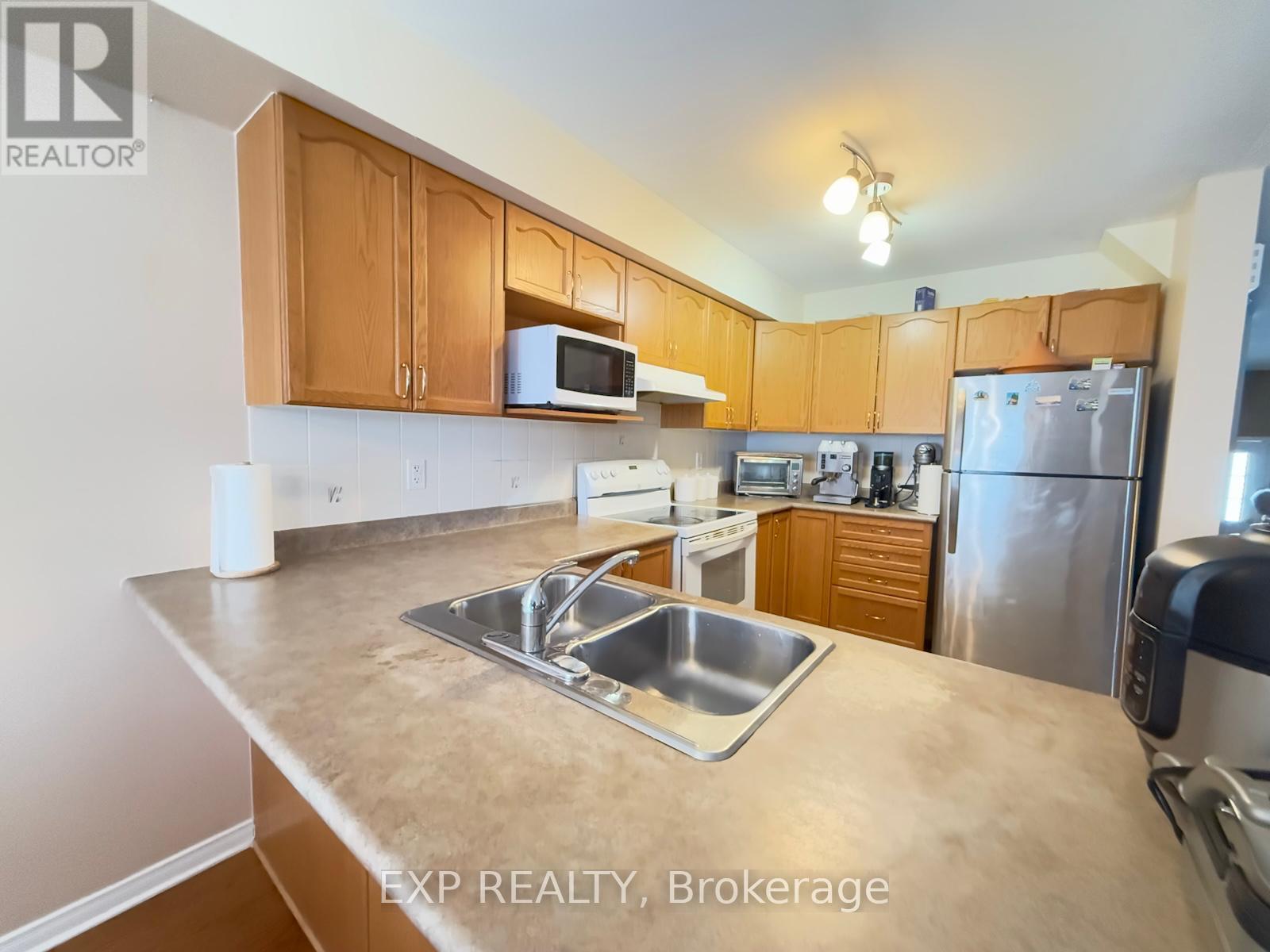4 Bedroom
3 Bathroom
Fireplace
Central Air Conditioning
Forced Air
$2,750 Monthly
Great Location! Gorgeous 4 bedrooms and 2.5 bathrooms end unit townhome located in a family friendly neighborhood in Kanata South! This main floor features a great foyer, partial bathroom and an open-concept living/dining rooms with hardwood flooring. The kitchen has lots of natural lights and a great size eating area leading to a Fully Fenced backyard. The second floor features a primary bedroom with a 5-pc en-suite bathroom & a walk-in closet. 3 other generous sized bedrooms and a full bathroom complete this level. The lower level has a large recreation room, tons of storage, and laundry. Close to good schools, shopping, gyms, parks, trails and lots of amenities! Flooring: Hardwood, Ceramic, Carpet Wall To Wall (id:35885)
Property Details
|
MLS® Number
|
X12039380 |
|
Property Type
|
Single Family |
|
Community Name
|
9010 - Kanata - Emerald Meadows/Trailwest |
|
Parking Space Total
|
3 |
Building
|
Bathroom Total
|
3 |
|
Bedrooms Above Ground
|
4 |
|
Bedrooms Total
|
4 |
|
Amenities
|
Fireplace(s) |
|
Appliances
|
Garage Door Opener Remote(s), Dishwasher, Dryer, Stove, Washer, Refrigerator |
|
Basement Development
|
Finished |
|
Basement Type
|
Full (finished) |
|
Construction Style Attachment
|
Attached |
|
Cooling Type
|
Central Air Conditioning |
|
Exterior Finish
|
Brick |
|
Fireplace Present
|
Yes |
|
Fireplace Total
|
1 |
|
Foundation Type
|
Concrete |
|
Half Bath Total
|
1 |
|
Heating Fuel
|
Natural Gas |
|
Heating Type
|
Forced Air |
|
Stories Total
|
2 |
|
Type
|
Row / Townhouse |
|
Utility Water
|
Municipal Water |
Parking
Land
|
Acreage
|
No |
|
Sewer
|
Sanitary Sewer |
Rooms
| Level |
Type |
Length |
Width |
Dimensions |
|
Second Level |
Bedroom |
5.25 m |
2.74 m |
5.25 m x 2.74 m |
|
Second Level |
Bedroom 2 |
5.79 m |
3.86 m |
5.79 m x 3.86 m |
|
Second Level |
Bedroom 3 |
3.3 m |
3.86 m |
3.3 m x 3.86 m |
|
Basement |
Recreational, Games Room |
5.66 m |
4.69 m |
5.66 m x 4.69 m |
|
Main Level |
Living Room |
6.42 m |
6.01 m |
6.42 m x 6.01 m |
|
Main Level |
Kitchen |
5.48 m |
3.86 m |
5.48 m x 3.86 m |
|
Main Level |
Dining Room |
4.31 m |
2.43 m |
4.31 m x 2.43 m |
https://www.realtor.ca/real-estate/28069119/124-lokoya-street-ottawa-9010-kanata-emerald-meadowstrailwest





































