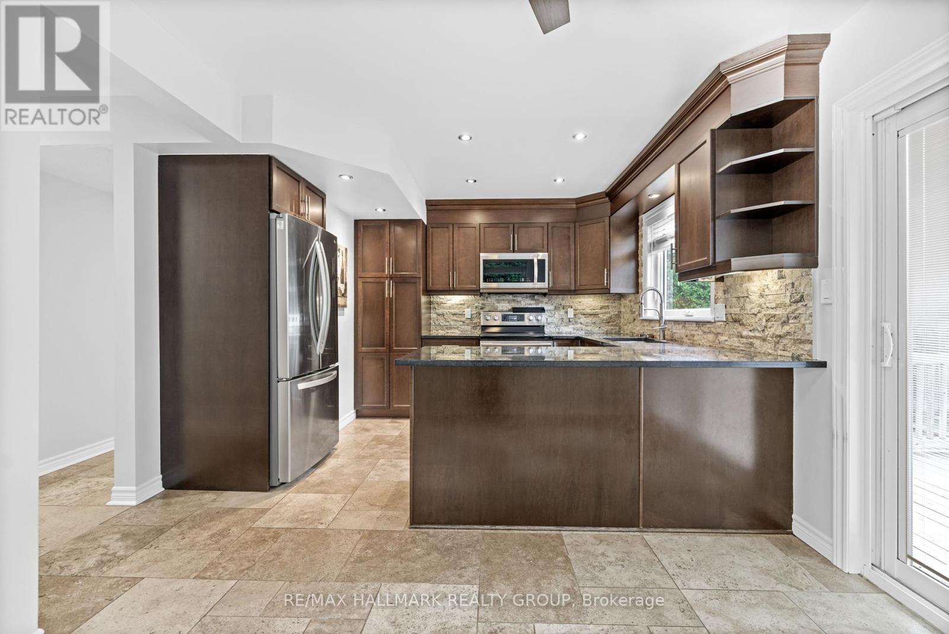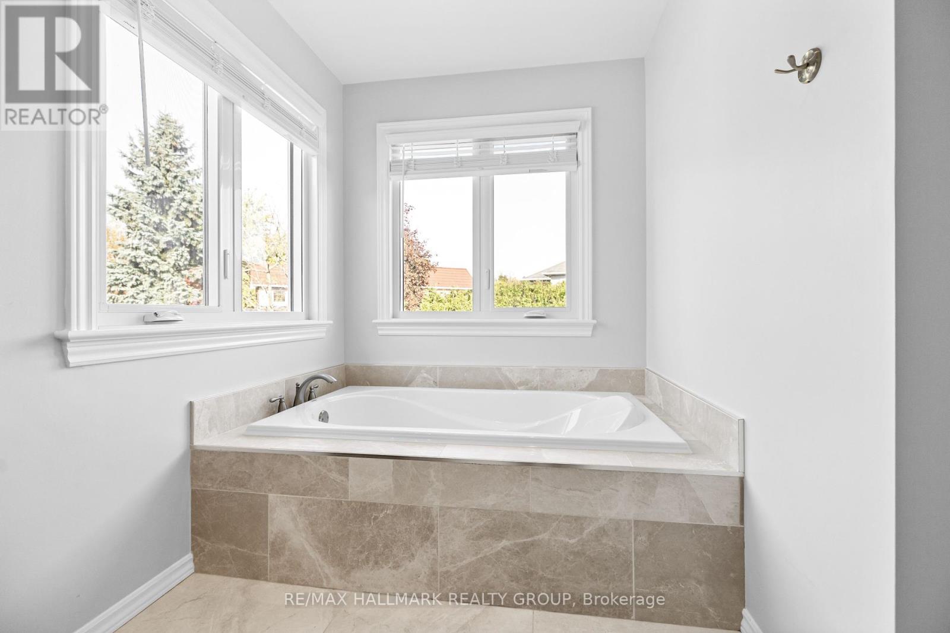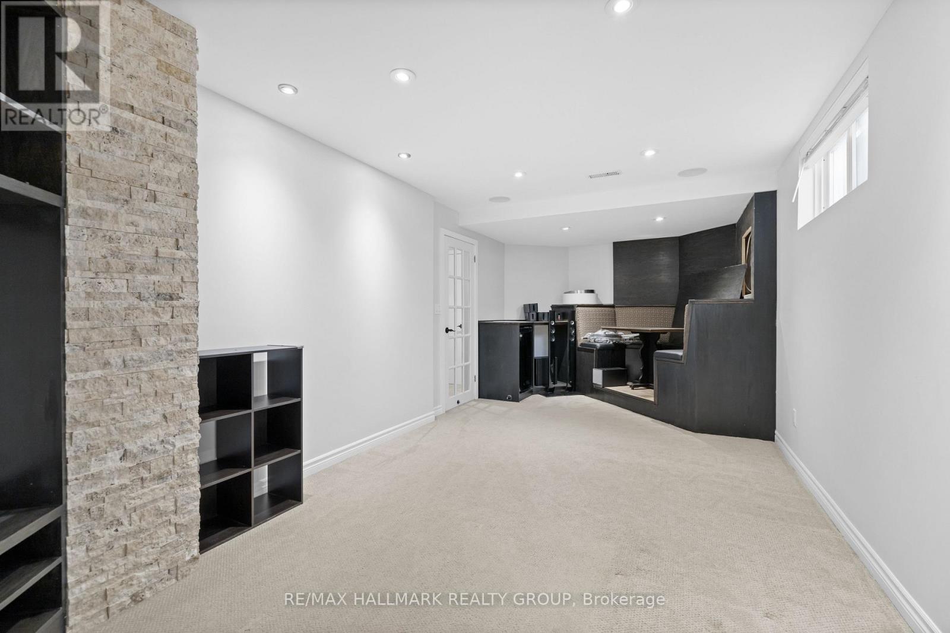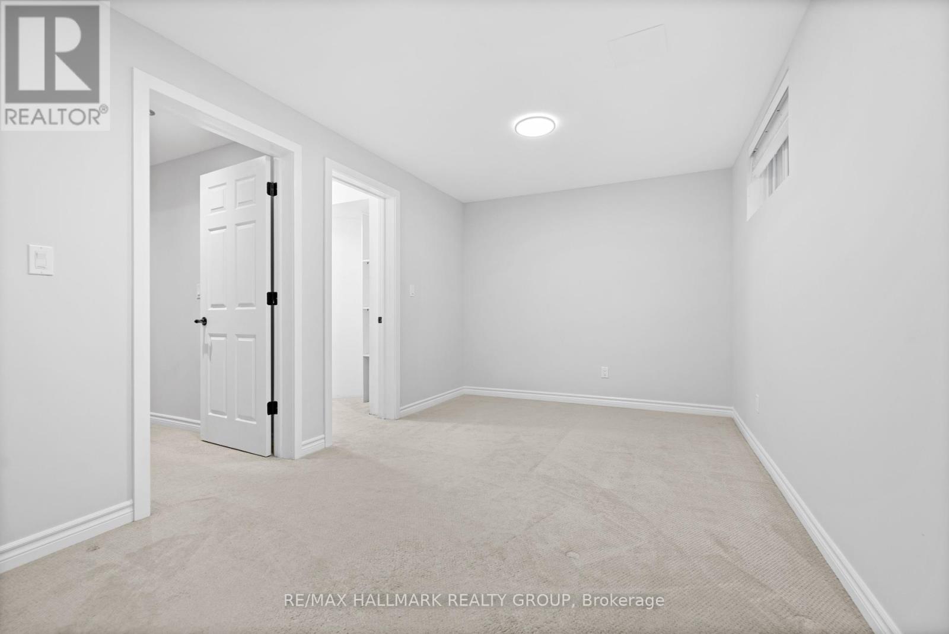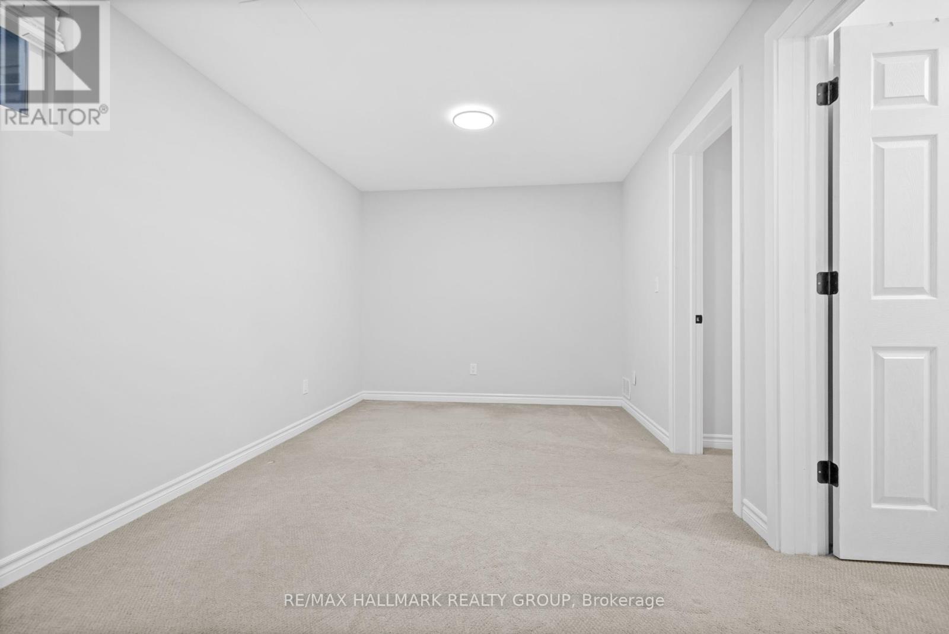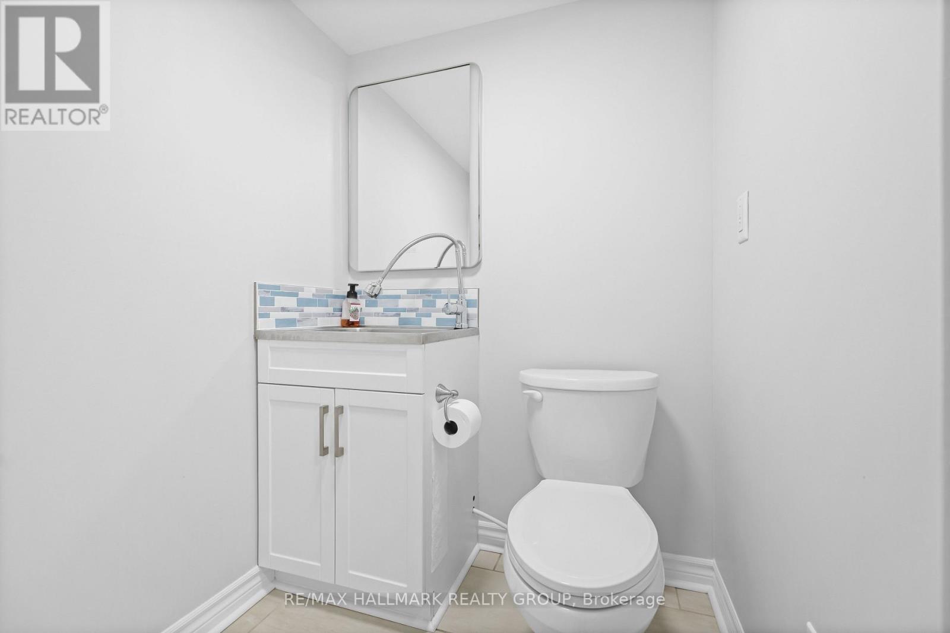5 Bedroom
4 Bathroom
1999.983 - 2499.9795 sqft
Fireplace
Central Air Conditioning
Forced Air
Landscaped
$874,888
OPEN HOUSE SATURDAY AND SUNDAY 2-4PM. Welcome to 124 Sai Crescent, situated in Family/Nature oriented Hunt Club Park, steps to public transit, schools & nature trails ! This impeccably maintained, 4 + 1 Bedroom home features a fantastic floor plan & boasts a stunning kitchen with an abundance of cupboards/counter space (granite), high-end S/S appliances, separate eating area & pot lights throughout. Main level features a formal living/dining room w/ separate main level family room (w/ wood burning fireplace). Gleaming hardwood flooring throughout main & upper level! The 2nd level features a large primary bedroom w/ separate walk-in closet & a luxurious 4 pc ensuite bath. 3 additional generous sized bedrooms all w/ plenty of closet space. The lower level features a professionally finished rec room w/ 5th bedroom with own walk-in closet. Enjoy your summers in your PRIVATE backyard w/ oversized deck featuring a built in bar! NEW Heat Pump (Dec 2023) w/ 10 year parts/3year labour warranty), New front door & windows (2023). Freshly painted. Stunning home. (id:35885)
Property Details
|
MLS® Number
|
X11883603 |
|
Property Type
|
Single Family |
|
Community Name
|
3808 - Hunt Club Park |
|
AmenitiesNearBy
|
Public Transit, Park |
|
EquipmentType
|
Water Heater - Gas |
|
ParkingSpaceTotal
|
6 |
|
RentalEquipmentType
|
Water Heater - Gas |
|
Structure
|
Deck |
Building
|
BathroomTotal
|
4 |
|
BedroomsAboveGround
|
4 |
|
BedroomsBelowGround
|
1 |
|
BedroomsTotal
|
5 |
|
Amenities
|
Fireplace(s) |
|
Appliances
|
Garage Door Opener Remote(s), Dishwasher, Dryer, Hood Fan, Microwave, Refrigerator, Stove, Washer |
|
BasementDevelopment
|
Finished |
|
BasementType
|
Full (finished) |
|
ConstructionStyleAttachment
|
Detached |
|
CoolingType
|
Central Air Conditioning |
|
ExteriorFinish
|
Brick, Aluminum Siding |
|
FireplacePresent
|
Yes |
|
FireplaceTotal
|
1 |
|
FoundationType
|
Poured Concrete |
|
HalfBathTotal
|
2 |
|
HeatingFuel
|
Natural Gas |
|
HeatingType
|
Forced Air |
|
StoriesTotal
|
2 |
|
SizeInterior
|
1999.983 - 2499.9795 Sqft |
|
Type
|
House |
|
UtilityWater
|
Municipal Water |
Parking
Land
|
Acreage
|
No |
|
LandAmenities
|
Public Transit, Park |
|
LandscapeFeatures
|
Landscaped |
|
Sewer
|
Sanitary Sewer |
|
SizeDepth
|
100 Ft ,1 In |
|
SizeFrontage
|
41 Ft ,2 In |
|
SizeIrregular
|
41.2 X 100.1 Ft |
|
SizeTotalText
|
41.2 X 100.1 Ft |
|
ZoningDescription
|
R1y[484] |
Rooms
| Level |
Type |
Length |
Width |
Dimensions |
|
Second Level |
Primary Bedroom |
6.85 m |
3.3 m |
6.85 m x 3.3 m |
|
Second Level |
Bedroom 2 |
3.65 m |
2.56 m |
3.65 m x 2.56 m |
|
Second Level |
Bedroom 3 |
3.55 m |
3.12 m |
3.55 m x 3.12 m |
|
Second Level |
Bedroom 4 |
3.12 m |
2.84 m |
3.12 m x 2.84 m |
|
Lower Level |
Recreational, Games Room |
7.41 m |
3.3 m |
7.41 m x 3.3 m |
|
Lower Level |
Laundry Room |
2.84 m |
2.23 m |
2.84 m x 2.23 m |
|
Lower Level |
Bedroom 5 |
5.13 m |
3.07 m |
5.13 m x 3.07 m |
|
Main Level |
Living Room |
4.26 m |
3.3 m |
4.26 m x 3.3 m |
|
Main Level |
Dining Room |
3.04 m |
3.3 m |
3.04 m x 3.3 m |
|
Main Level |
Family Room |
4.97 m |
3.42 m |
4.97 m x 3.42 m |
|
Main Level |
Kitchen |
3.63 m |
2.84 m |
3.63 m x 2.84 m |
|
Main Level |
Eating Area |
3.07 m |
2.28 m |
3.07 m x 2.28 m |
https://www.realtor.ca/real-estate/27717744/124-sai-crescent-ottawa-3808-hunt-club-park






