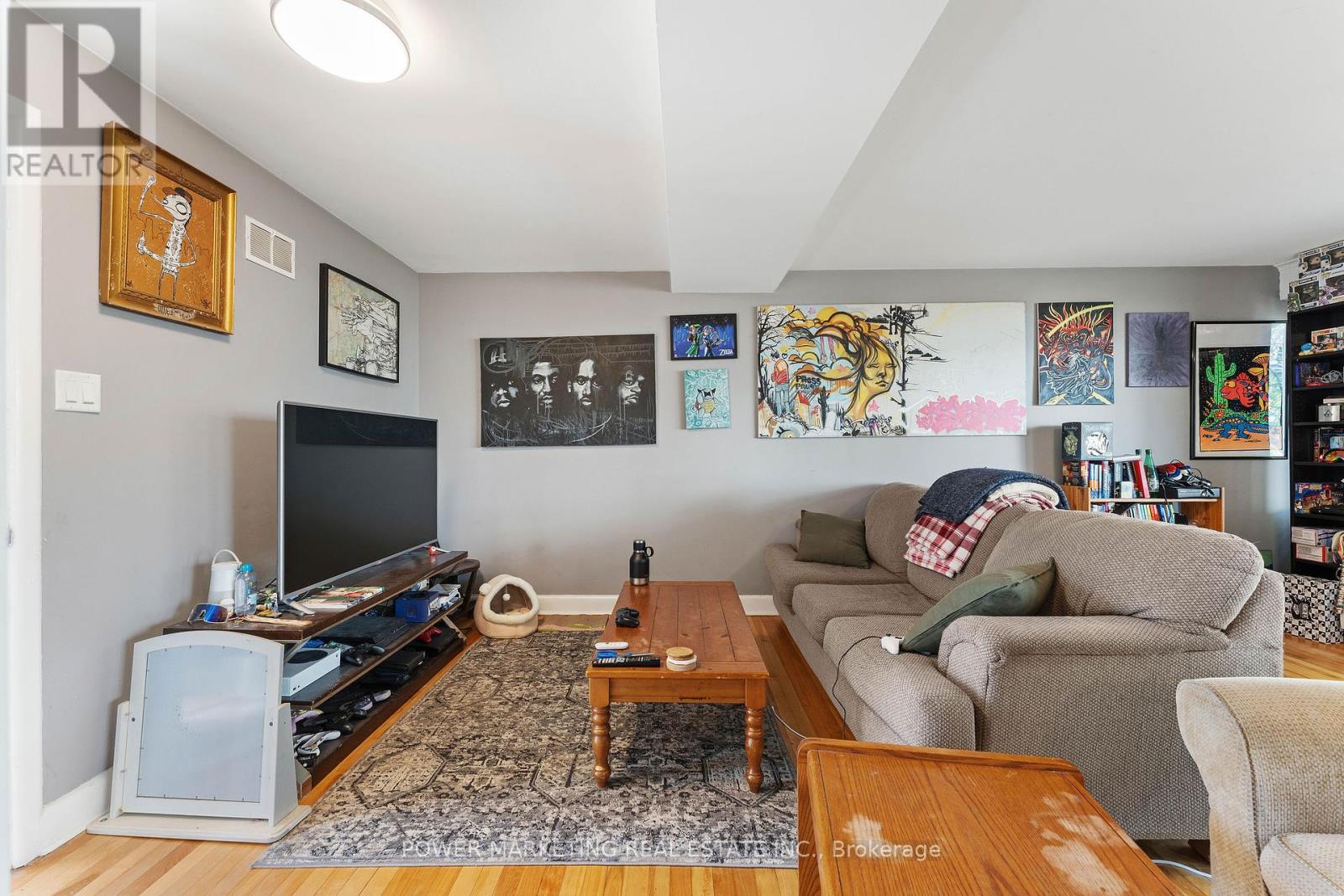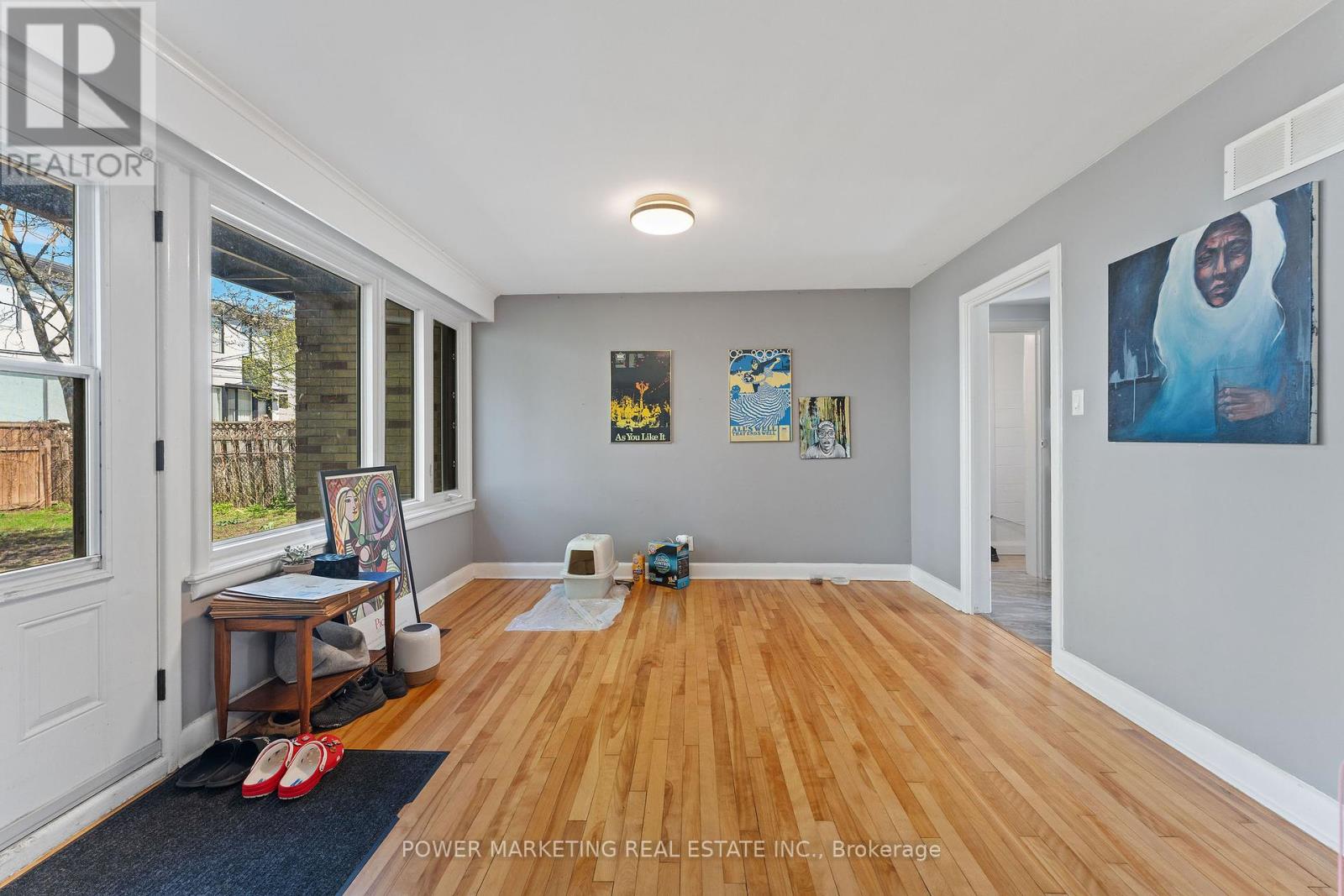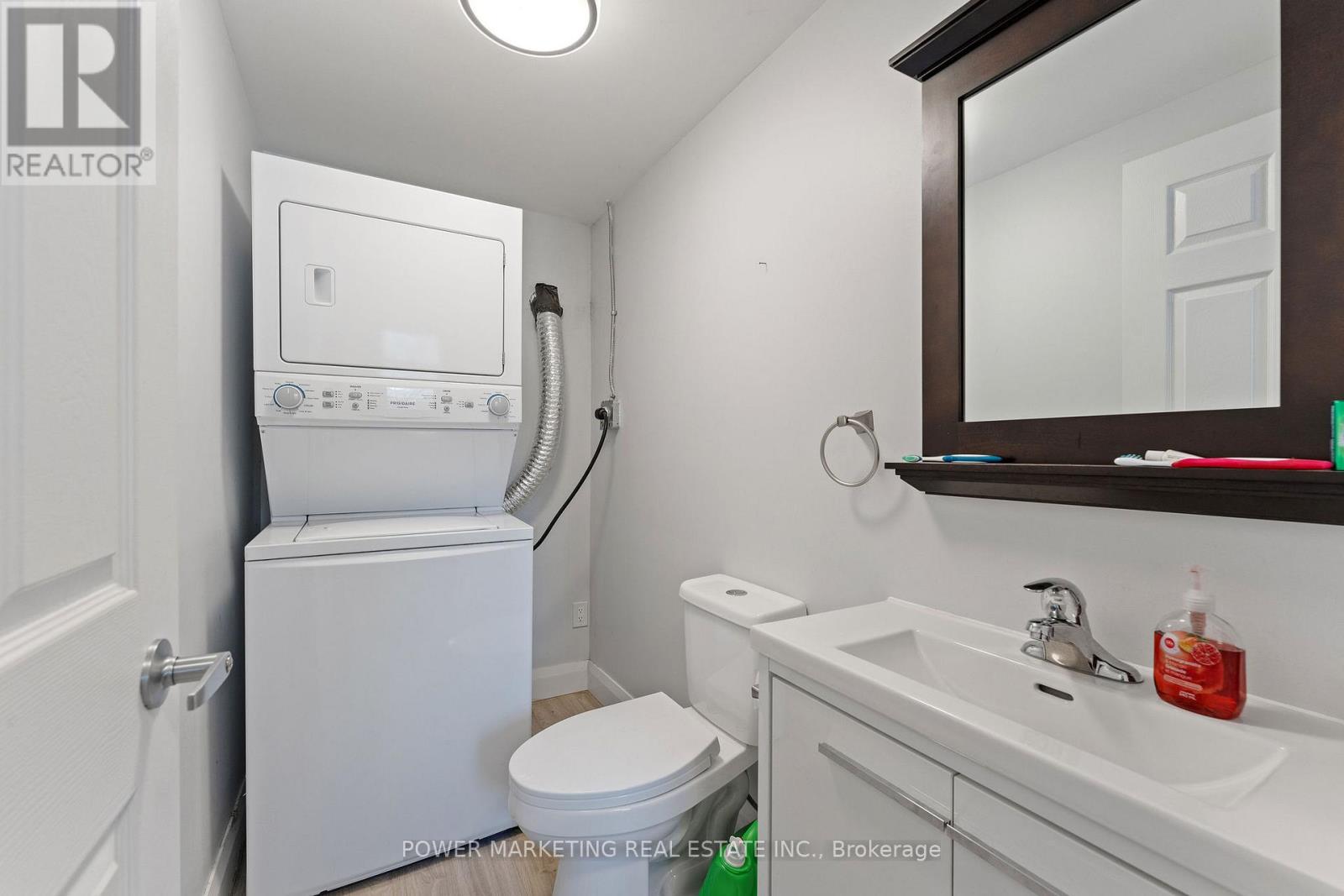3 Bedroom
2 Bathroom
1,100 - 1,500 ft2
Central Air Conditioning
Forced Air
$714,900
Welcome to 1244 Prince of Wales Drive, a beautifully maintained and move-in-ready semi-detached home located in the desirable Courtland Park area. This property features an attached 1-car garage and is situated on R3F-zoned land, offering exciting potential for future development or customization. Recent upgrades include landscaping, asphalt, concrete flooring, updated bathrooms, kitchen, modern flooring, electrical, and more. The spacious main level features a bright kitchen, powder room, laundry area, and an open-concept living and dining space, while the second floor offers three comfortable bedrooms and a full bathroom. The large backyard provides ample space to create your ideal outdoor retreatimagine a pool, spa, outdoor kitchen, garden, privacy sails, BBQ area, and more. Perfectly located close to shopping, hospitals, public transit, bike paths, top schools, Carleton University, Hogs Back Park, Dows Lake, the Rideau Canal, and Mooneys Bay, this home is a rare blend of comfort, convenience, and opportunity. (id:35885)
Property Details
|
MLS® Number
|
X12141846 |
|
Property Type
|
Single Family |
|
Community Name
|
4701 - Courtland Park |
|
Parking Space Total
|
3 |
Building
|
Bathroom Total
|
2 |
|
Bedrooms Above Ground
|
3 |
|
Bedrooms Total
|
3 |
|
Appliances
|
Dishwasher, Dryer, Stove, Washer, Refrigerator |
|
Construction Style Attachment
|
Semi-detached |
|
Cooling Type
|
Central Air Conditioning |
|
Exterior Finish
|
Brick, Concrete |
|
Foundation Type
|
Block |
|
Heating Fuel
|
Natural Gas |
|
Heating Type
|
Forced Air |
|
Stories Total
|
2 |
|
Size Interior
|
1,100 - 1,500 Ft2 |
|
Type
|
House |
|
Utility Water
|
Municipal Water |
Parking
|
Attached Garage
|
|
|
No Garage
|
|
Land
|
Acreage
|
No |
|
Sewer
|
Sanitary Sewer |
|
Size Depth
|
93 Ft ,1 In |
|
Size Frontage
|
45 Ft ,4 In |
|
Size Irregular
|
45.4 X 93.1 Ft ; 0 |
|
Size Total Text
|
45.4 X 93.1 Ft ; 0 |
|
Zoning Description
|
R3f |
Rooms
| Level |
Type |
Length |
Width |
Dimensions |
|
Second Level |
Bedroom |
4.24 m |
3.47 m |
4.24 m x 3.47 m |
|
Second Level |
Bedroom |
3.47 m |
3.25 m |
3.47 m x 3.25 m |
|
Second Level |
Bedroom |
3.25 m |
3.12 m |
3.25 m x 3.12 m |
|
Second Level |
Bathroom |
3.12 m |
1.85 m |
3.12 m x 1.85 m |
|
Main Level |
Kitchen |
6.12 m |
2.23 m |
6.12 m x 2.23 m |
|
Main Level |
Dining Room |
3.63 m |
3.6 m |
3.63 m x 3.6 m |
|
Main Level |
Bathroom |
3.63 m |
1.62 m |
3.63 m x 1.62 m |
https://www.realtor.ca/real-estate/28297699/1244-prince-of-wales-drive-ottawa-4701-courtland-park




























