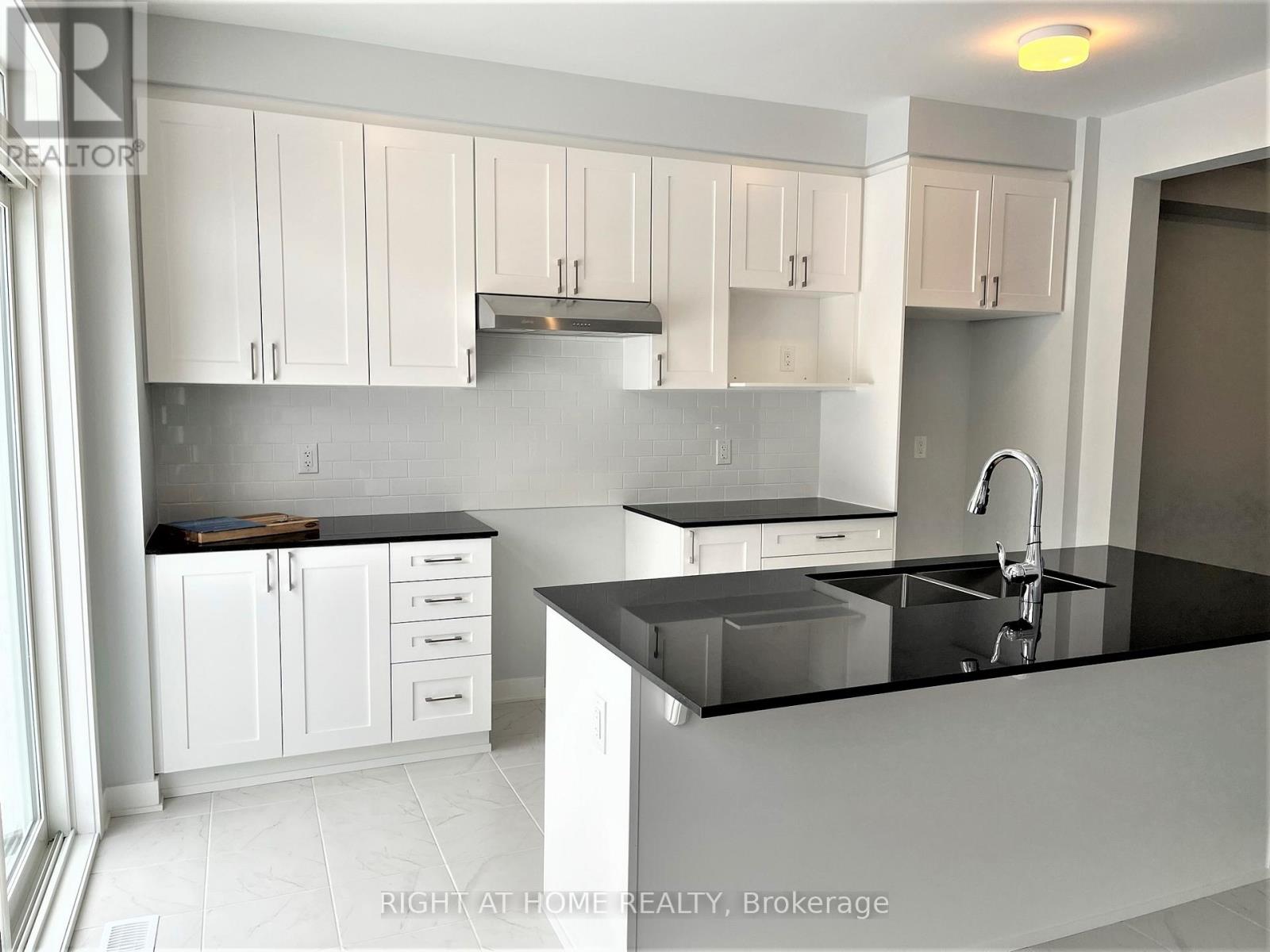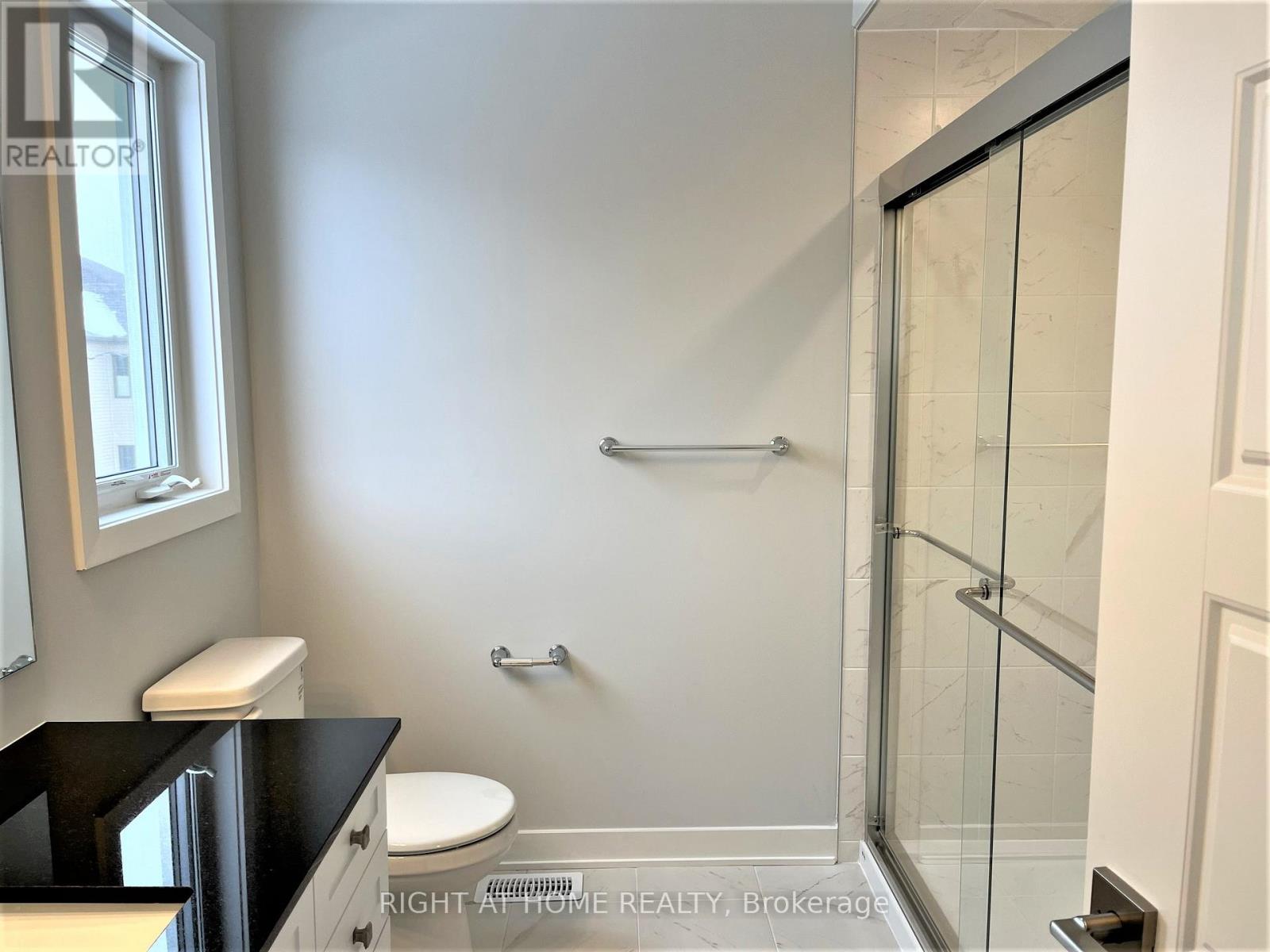3 Bedroom
3 Bathroom
1,100 - 1,500 ft2
Central Air Conditioning
Forced Air
$2,500 Monthly
Welcome to this 3bed/3bath townhome located in the sought after community of Richmond Meadows. A large welcoming porch leads to the spacious open concept 9' ceiling living space with lots of natural lights. Main floor feature powder room, dining room, living room and kitchen. Kitchen offers tons of upgraded tall cabinets, stainless steel appliances, granite countertops, large island with breakfast bar and double sink. Second floor feature large primary bedroom with 3-piece ensuite with walk-in shower and walk-in closet, 2 other good size bedrooms, and full 3-piece bathroom. Finished basement with family room and laundry room, and lot of storage in the unfinished area. The pictures were taken before the current tenant move in. (id:35885)
Property Details
|
MLS® Number
|
X12074211 |
|
Property Type
|
Single Family |
|
Community Name
|
8209 - Goulbourn Twp From Franktown Rd/South To Rideau |
|
Features
|
In Suite Laundry |
|
Parking Space Total
|
2 |
Building
|
Bathroom Total
|
3 |
|
Bedrooms Above Ground
|
3 |
|
Bedrooms Total
|
3 |
|
Basement Development
|
Finished |
|
Basement Type
|
N/a (finished) |
|
Construction Style Attachment
|
Attached |
|
Cooling Type
|
Central Air Conditioning |
|
Exterior Finish
|
Brick, Vinyl Siding |
|
Foundation Type
|
Poured Concrete |
|
Half Bath Total
|
1 |
|
Heating Fuel
|
Natural Gas |
|
Heating Type
|
Forced Air |
|
Stories Total
|
2 |
|
Size Interior
|
1,100 - 1,500 Ft2 |
|
Type
|
Row / Townhouse |
|
Utility Water
|
Municipal Water |
Parking
Land
|
Acreage
|
No |
|
Sewer
|
Sanitary Sewer |
|
Size Depth
|
82 Ft |
|
Size Frontage
|
21 Ft ,3 In |
|
Size Irregular
|
21.3 X 82 Ft |
|
Size Total Text
|
21.3 X 82 Ft |
Rooms
| Level |
Type |
Length |
Width |
Dimensions |
|
Second Level |
Primary Bedroom |
3.66 m |
4.3 m |
3.66 m x 4.3 m |
|
Second Level |
Bedroom |
3.41 m |
3.05 m |
3.41 m x 3.05 m |
|
Second Level |
Bedroom |
2.74 m |
4.11 m |
2.74 m x 4.11 m |
|
Second Level |
Bathroom |
1 m |
1 m |
1 m x 1 m |
|
Second Level |
Bathroom |
1 m |
1 m |
1 m x 1 m |
|
Basement |
Laundry Room |
1 m |
1 m |
1 m x 1 m |
|
Basement |
Family Room |
4.5 m |
4.18 m |
4.5 m x 4.18 m |
|
Ground Level |
Dining Room |
3.1 m |
3.35 m |
3.1 m x 3.35 m |
|
Ground Level |
Living Room |
4.8 m |
4.2 m |
4.8 m x 4.2 m |
|
Ground Level |
Kitchen |
2.7 m |
4.2 m |
2.7 m x 4.2 m |
https://www.realtor.ca/real-estate/28148160/125-yearling-circle-ottawa-8209-goulbourn-twp-from-franktown-rdsouth-to-rideau
































