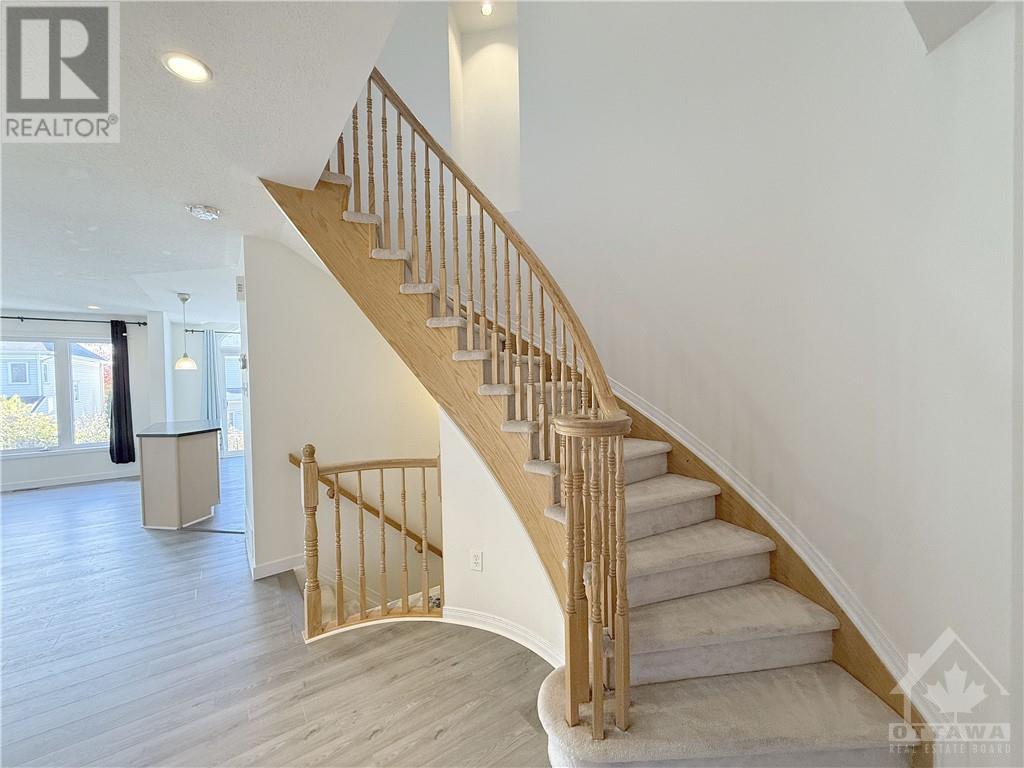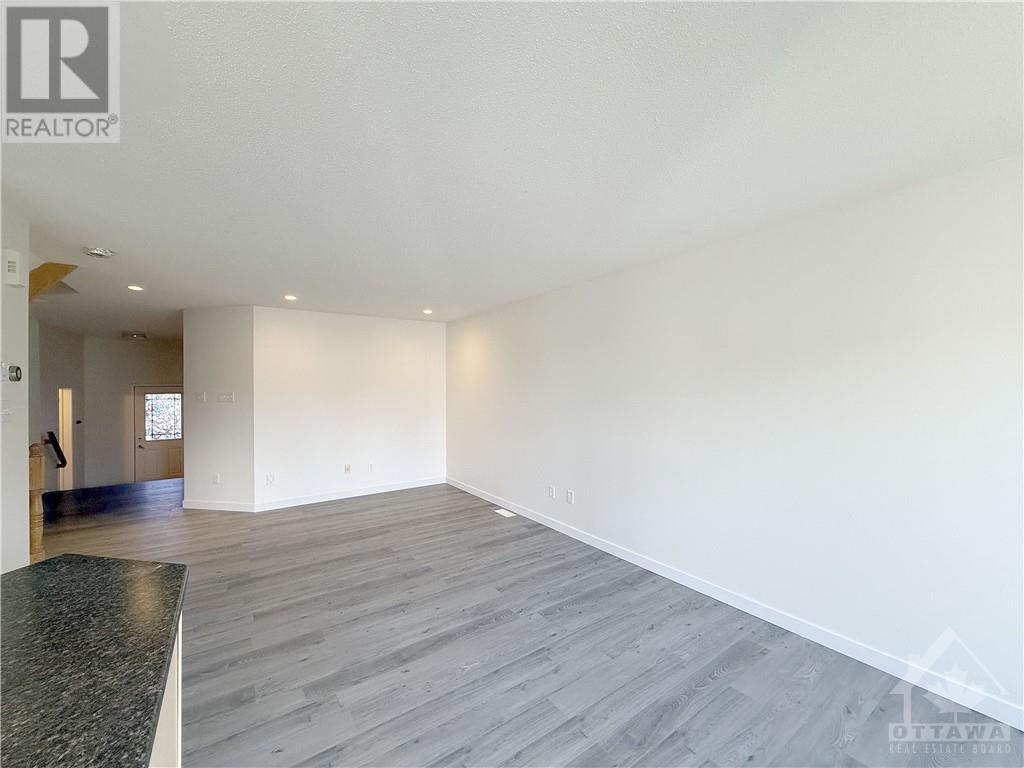3 Bedroom
3 Bathroom
Fireplace
Central Air Conditioning, Air Exchanger
Forced Air
Landscaped
$2,550 Monthly
Move in ready! This bright and spacious townhome is delightful inside and out in a popular family-friendly neighbourhood of Chapman mills. Premium location, Close to shopping center, excellent schools, Park and public transit. Spacious Foyer leading to Sun-Filled Living & Dining room with brand new luxury vinyl Throughout. A spacious kitchen with generous counter space/cabinetry for the home cook, Eating aera direct to the patio with fully fenced & interlocked backyard. Southwest-facing unit get plenty of sunlight throughout the day. Beautiful Curved staircase leads to the second level complete with huge primary bedroom with WIC and 4pcs ensuite bathroom, 2 spacious bedrooms and full bathrooms as well. The lower level with oversized windows allow full sunlight into the rec room with gas fireplace on the chilly days. Bonus storage room will provide the extra space your family will enjoy and nothing to do but move in. New owned HWT no more rent to pay. 24 hours irrevocable on the offers. (id:35885)
Property Details
|
MLS® Number
|
1418911 |
|
Property Type
|
Single Family |
|
Neigbourhood
|
Chapman mills |
|
AmenitiesNearBy
|
Public Transit, Shopping |
|
CommunityFeatures
|
Family Oriented, School Bus |
|
Features
|
Automatic Garage Door Opener |
|
ParkingSpaceTotal
|
2 |
Building
|
BathroomTotal
|
3 |
|
BedroomsAboveGround
|
3 |
|
BedroomsTotal
|
3 |
|
Amenities
|
Laundry - In Suite |
|
Appliances
|
Refrigerator, Dishwasher, Dryer, Hood Fan, Stove, Washer |
|
BasementDevelopment
|
Finished |
|
BasementType
|
Full (finished) |
|
ConstructedDate
|
2007 |
|
CoolingType
|
Central Air Conditioning, Air Exchanger |
|
ExteriorFinish
|
Brick, Siding |
|
FireplacePresent
|
Yes |
|
FireplaceTotal
|
1 |
|
FlooringType
|
Wall-to-wall Carpet, Tile, Vinyl |
|
HalfBathTotal
|
1 |
|
HeatingFuel
|
Natural Gas |
|
HeatingType
|
Forced Air |
|
StoriesTotal
|
2 |
|
Type
|
Row / Townhouse |
|
UtilityWater
|
Municipal Water |
Parking
Land
|
Acreage
|
No |
|
FenceType
|
Fenced Yard |
|
LandAmenities
|
Public Transit, Shopping |
|
LandscapeFeatures
|
Landscaped |
|
Sewer
|
Municipal Sewage System |
|
SizeIrregular
|
* Ft X * Ft |
|
SizeTotalText
|
* Ft X * Ft |
|
ZoningDescription
|
Res |
Rooms
| Level |
Type |
Length |
Width |
Dimensions |
|
Second Level |
Primary Bedroom |
|
|
15'10" x 13'1" |
|
Second Level |
4pc Ensuite Bath |
|
|
Measurements not available |
|
Second Level |
Other |
|
|
Measurements not available |
|
Second Level |
Bedroom |
|
|
13'8" x 9'8" |
|
Second Level |
Bedroom |
|
|
12'0" x 9'3" |
|
Second Level |
3pc Bathroom |
|
|
Measurements not available |
|
Lower Level |
Recreation Room |
|
|
22'6" x 15'7" |
|
Lower Level |
Storage |
|
|
Measurements not available |
|
Lower Level |
Utility Room |
|
|
Measurements not available |
|
Lower Level |
Laundry Room |
|
|
Measurements not available |
|
Main Level |
Foyer |
|
|
Measurements not available |
|
Main Level |
Dining Room |
|
|
10'0" x 8'8" |
|
Main Level |
Kitchen |
|
|
10'0" x 10'0" |
|
Main Level |
Living Room |
|
|
13'0" x 12'6" |
|
Main Level |
2pc Bathroom |
|
|
Measurements not available |
https://www.realtor.ca/real-estate/27606985/126-sorento-street-ottawa-chapman-mills





































