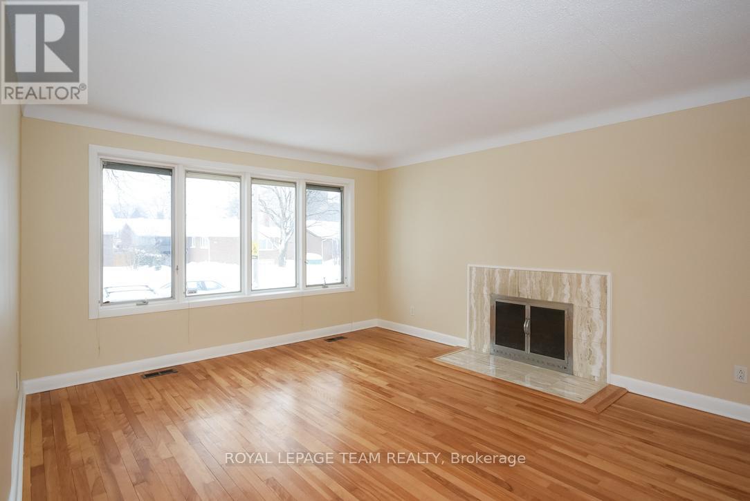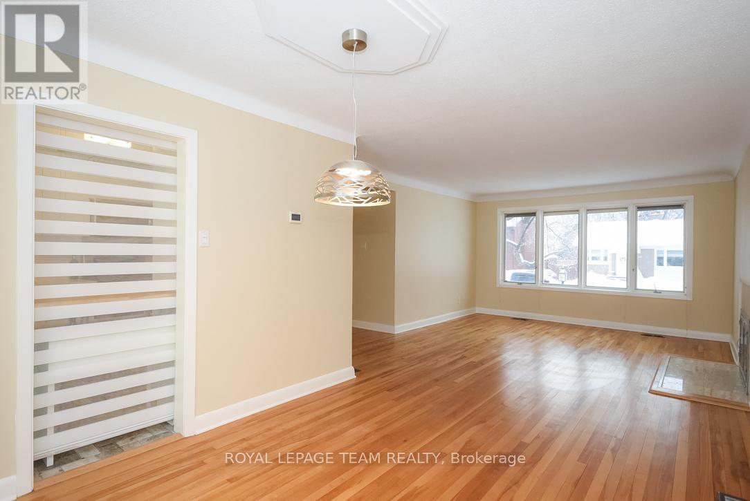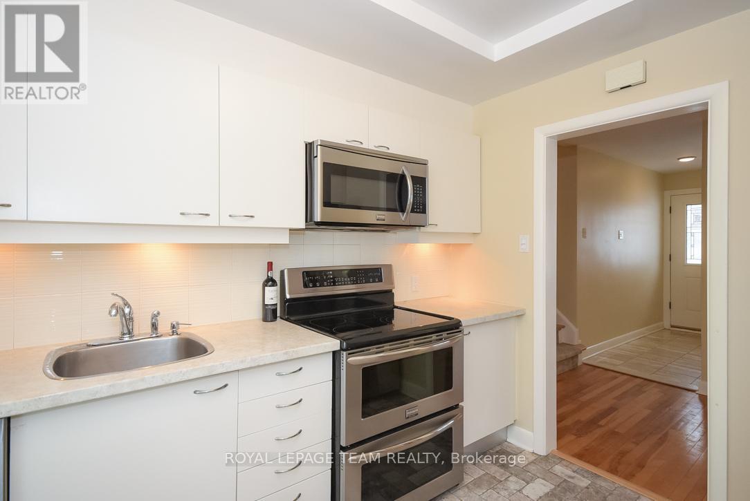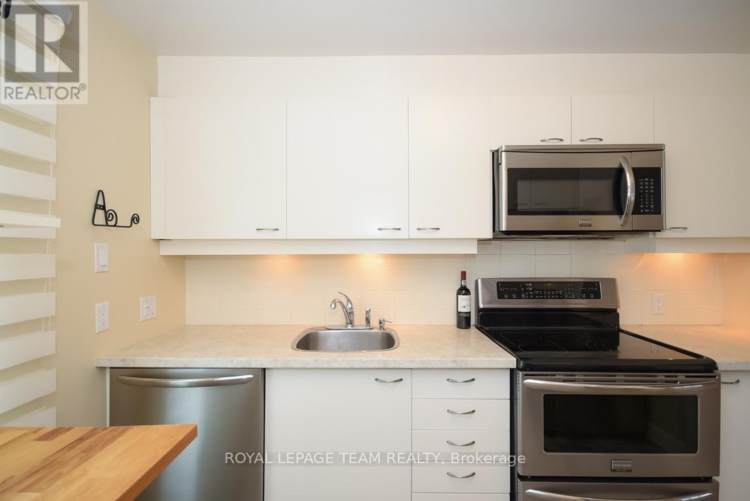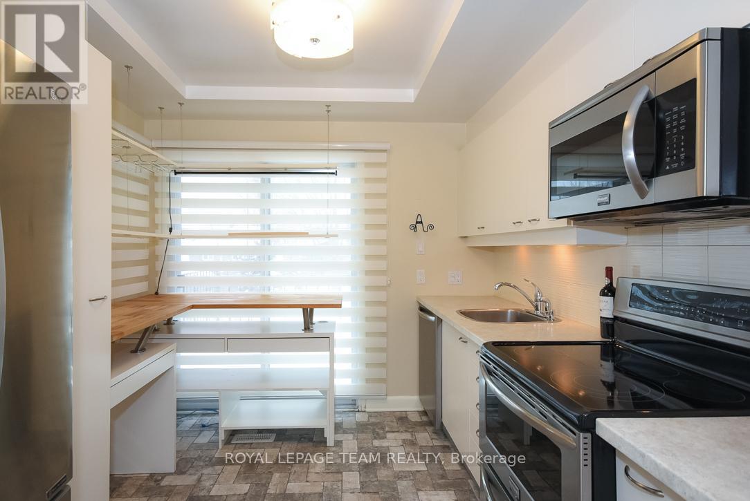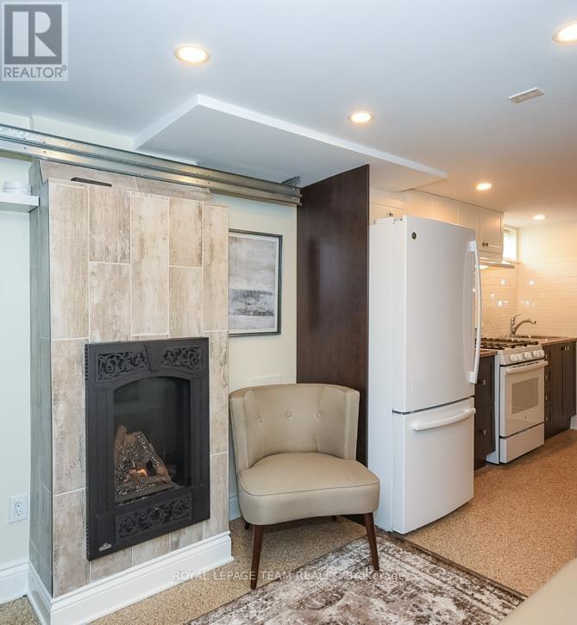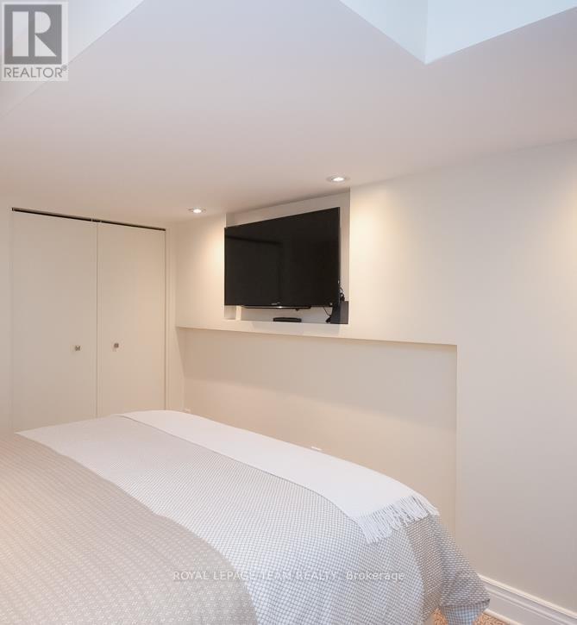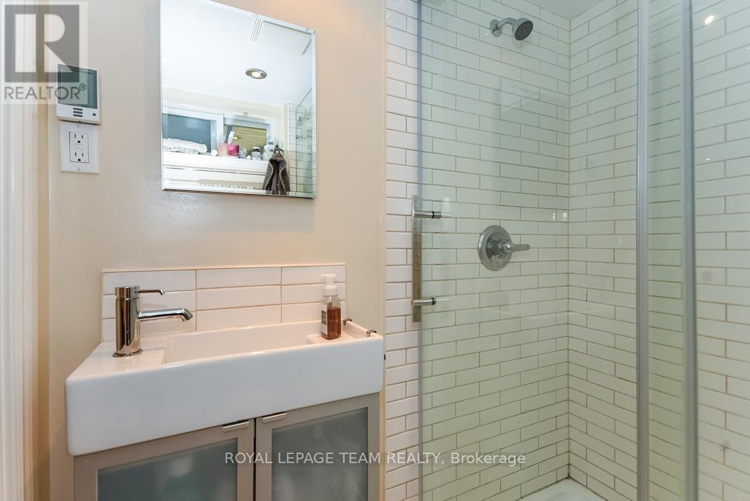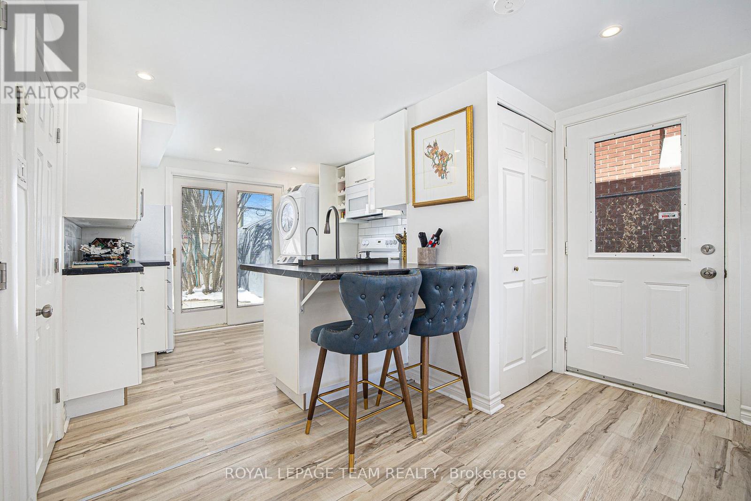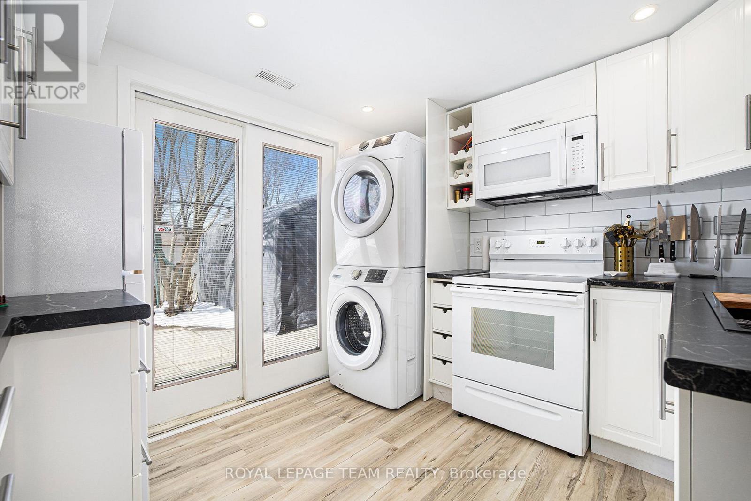5 Bedroom
3 Bathroom
1,500 - 2,000 ft2
Fireplace
Central Air Conditioning
Forced Air
$895,000
Exceptional Investment Opportunity in Copeland Park! Discover this rare offering of three fully tenanted units in this desirable area. The main home feature 3 spacious bedrooms, perfect for families or professionals. The newly renovated 1 Bedroom apartment offers a modern and comfortable living space, while the contemporary & unique other 1 bedroom unit, creatively converted from the garage area, has also been fully renovated and up to code. This turn-key property is an incredible opportunity for investors seeking strong rental income from day one. Rare 5 plus cap rate. All units are currently rented and the entire property has been meticulously maintained. 48 hours notice for viewings. Don't miss your opportunity to own a high yield, low maintenance property in a sought after location. (id:35885)
Property Details
|
MLS® Number
|
X12064291 |
|
Property Type
|
Multi-family |
|
Community Name
|
5406 - Copeland Park |
|
Amenities Near By
|
Public Transit, Schools, Park |
|
Community Features
|
School Bus |
|
Parking Space Total
|
3 |
|
Structure
|
Porch |
Building
|
Bathroom Total
|
3 |
|
Bedrooms Above Ground
|
5 |
|
Bedrooms Total
|
5 |
|
Age
|
51 To 99 Years |
|
Amenities
|
Separate Electricity Meters |
|
Appliances
|
Dishwasher, Dryer, Stove, Washer, Refrigerator |
|
Basement Features
|
Walk Out |
|
Basement Type
|
N/a |
|
Construction Style Split Level
|
Sidesplit |
|
Cooling Type
|
Central Air Conditioning |
|
Exterior Finish
|
Vinyl Siding, Brick Facing |
|
Fireplace Present
|
Yes |
|
Foundation Type
|
Poured Concrete |
|
Heating Fuel
|
Natural Gas |
|
Heating Type
|
Forced Air |
|
Size Interior
|
1,500 - 2,000 Ft2 |
|
Type
|
Triplex |
|
Utility Water
|
Municipal Water |
Parking
Land
|
Acreage
|
No |
|
Land Amenities
|
Public Transit, Schools, Park |
|
Sewer
|
Sanitary Sewer |
|
Size Depth
|
106 Ft |
|
Size Frontage
|
55 Ft |
|
Size Irregular
|
55 X 106 Ft |
|
Size Total Text
|
55 X 106 Ft |
|
Zoning Description
|
R10 |
Rooms
| Level |
Type |
Length |
Width |
Dimensions |
|
Second Level |
Primary Bedroom |
14.73 m |
11.38 m |
14.73 m x 11.38 m |
|
Second Level |
Bedroom |
3.53 m |
3.17 m |
3.53 m x 3.17 m |
|
Lower Level |
Bedroom |
3.68 m |
2.92 m |
3.68 m x 2.92 m |
|
Main Level |
Kitchen |
3.7 m |
2.81 m |
3.7 m x 2.81 m |
|
Main Level |
Living Room |
4.06 m |
3.88 m |
4.06 m x 3.88 m |
|
Main Level |
Foyer |
2.74 m |
1.21 m |
2.74 m x 1.21 m |
https://www.realtor.ca/real-estate/28125977/1268-henry-farm-drive-w-ottawa-5406-copeland-park



