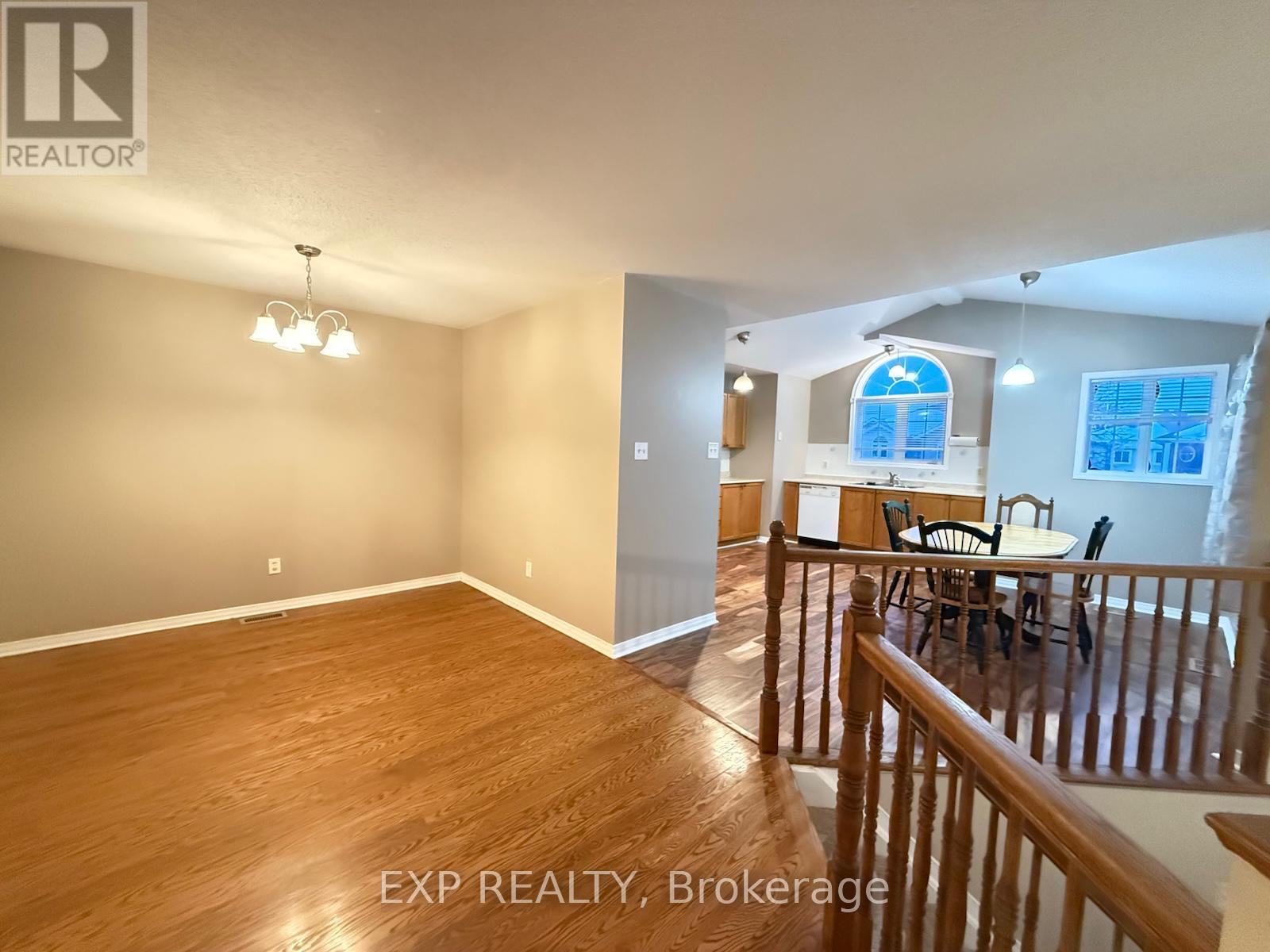3 Bedroom
2 Bathroom
1599.9864 - 1798.9853 sqft
Fireplace
Central Air Conditioning
Forced Air
$2,700 Monthly
Welcome to this beautiful 3 bed, 2 bath Hi-Ranch Semi-detached home! Open concept main level with hardwood flooring & light-filled living/dining rooms. Huge and Bright Kitchen with hardwood flooring, double sink, Cathedral ceiling, ample windows, and large eating area. Spacious Primary bedroom on the main level with walk-in closet and 4-pc shared ensuite, and a great-size Balcony to enjoy your morning coffee there! Generous sized 2nd bedroom is on the main level as well. The lower level with a fantastic family room, a cozy fireplace, and a walkout leading to the Fully Fenced backyard with great interlock for summer BBQ. The third bedroom, a full bathroom, and laundry room complete this level. A few minutes walk to the bus stop, Trans Canada Trail, good schools, parks, and shopping. This house feels like a home! The main level has been freshly painted except the 2nd bedroom, partially furnished. (id:35885)
Property Details
|
MLS® Number
|
X12027565 |
|
Property Type
|
Single Family |
|
Community Name
|
9003 - Kanata - Glencairn/Hazeldean |
|
ParkingSpaceTotal
|
6 |
Building
|
BathroomTotal
|
2 |
|
BedroomsAboveGround
|
3 |
|
BedroomsTotal
|
3 |
|
Amenities
|
Fireplace(s) |
|
Appliances
|
Garage Door Opener Remote(s) |
|
BasementDevelopment
|
Finished |
|
BasementFeatures
|
Walk Out |
|
BasementType
|
N/a (finished) |
|
ConstructionStyleAttachment
|
Semi-detached |
|
CoolingType
|
Central Air Conditioning |
|
ExteriorFinish
|
Concrete |
|
FireplacePresent
|
Yes |
|
FireplaceTotal
|
1 |
|
FoundationType
|
Concrete |
|
HeatingFuel
|
Natural Gas |
|
HeatingType
|
Forced Air |
|
SizeInterior
|
1599.9864 - 1798.9853 Sqft |
|
Type
|
House |
|
UtilityWater
|
Municipal Water |
Parking
|
Attached Garage
|
|
|
Garage
|
|
|
Inside Entry
|
|
Land
|
Acreage
|
No |
|
Sewer
|
Sanitary Sewer |
|
SizeDepth
|
95 Ft ,1 In |
|
SizeFrontage
|
26 Ft ,7 In |
|
SizeIrregular
|
26.6 X 95.1 Ft |
|
SizeTotalText
|
26.6 X 95.1 Ft |
Rooms
| Level |
Type |
Length |
Width |
Dimensions |
|
Lower Level |
Bedroom 3 |
3.47 m |
2.87 m |
3.47 m x 2.87 m |
|
Lower Level |
Family Room |
6.4 m |
4.01 m |
6.4 m x 4.01 m |
|
Main Level |
Primary Bedroom |
3.65 m |
2.87 m |
3.65 m x 2.87 m |
|
Main Level |
Bedroom 2 |
3.12 m |
2.87 m |
3.12 m x 2.87 m |
|
Main Level |
Dining Room |
2.76 m |
2.64 m |
2.76 m x 2.64 m |
|
Main Level |
Living Room |
4.59 m |
3.88 m |
4.59 m x 3.88 m |
|
Main Level |
Kitchen |
5.23 m |
4.69 m |
5.23 m x 4.69 m |
https://www.realtor.ca/real-estate/28042991/128-castle-glen-crescent-ottawa-9003-kanata-glencairnhazeldean


















































