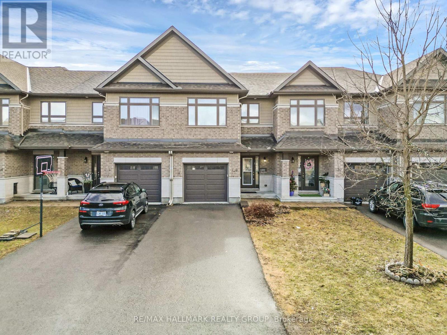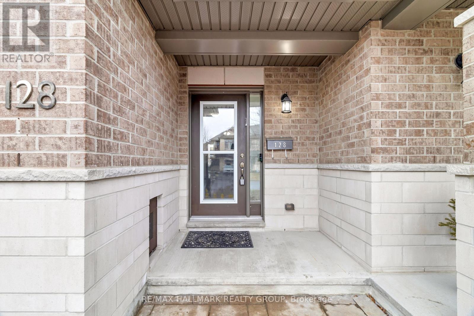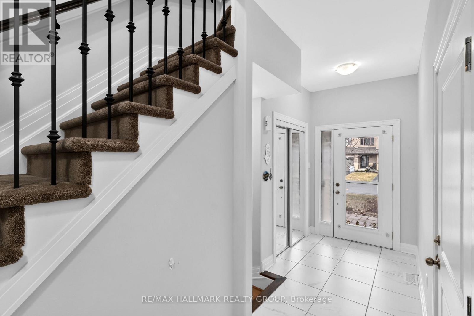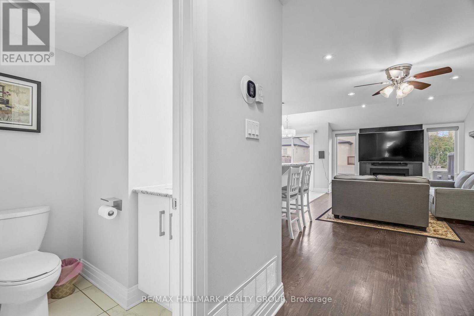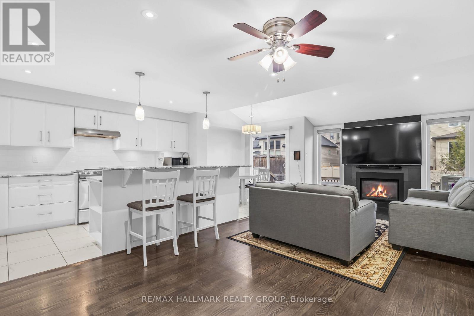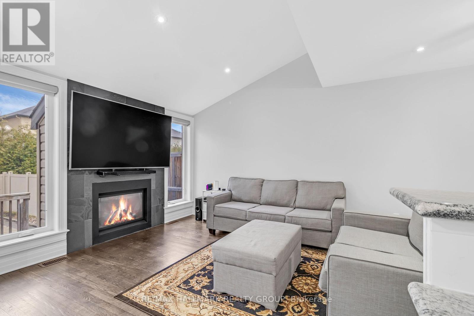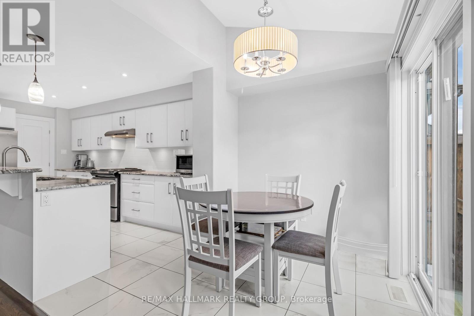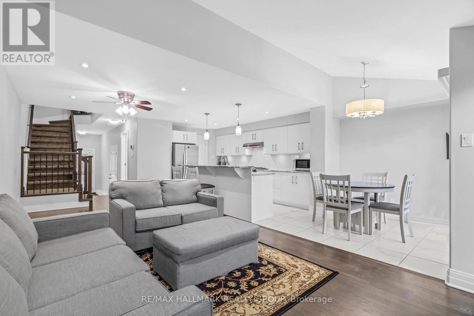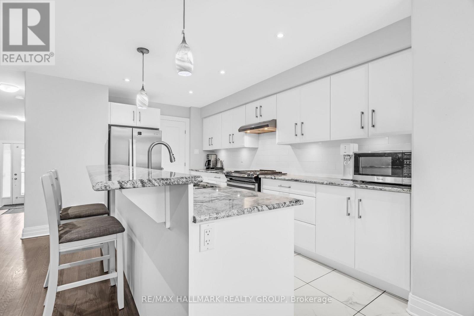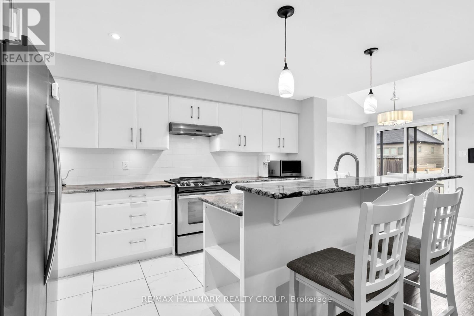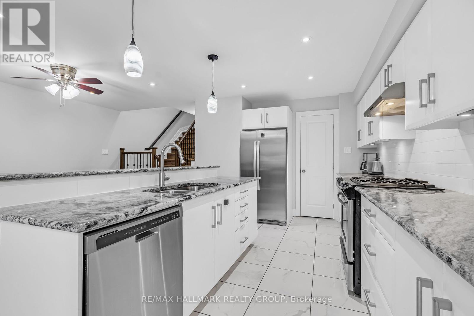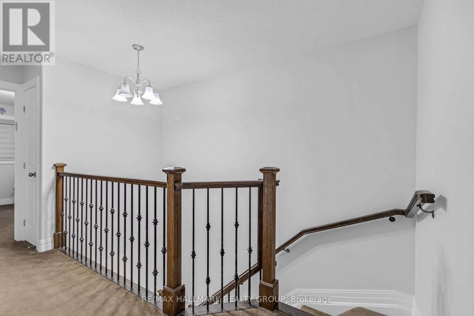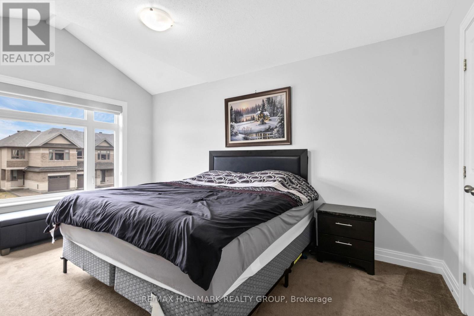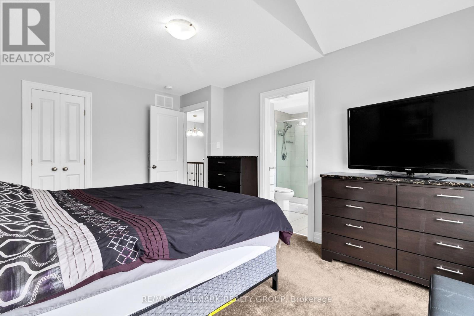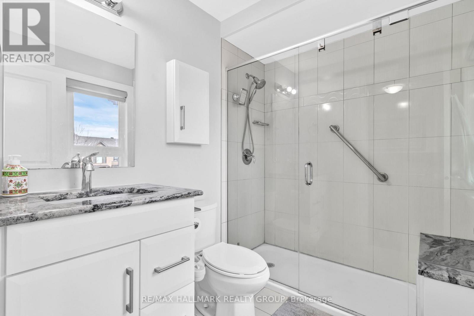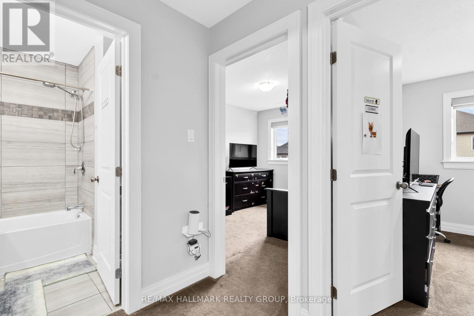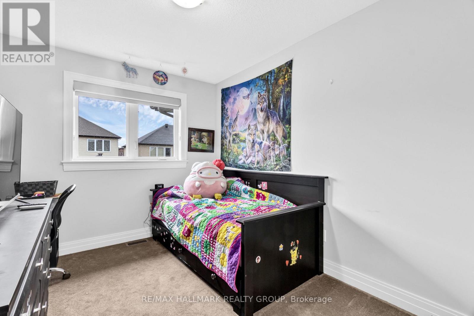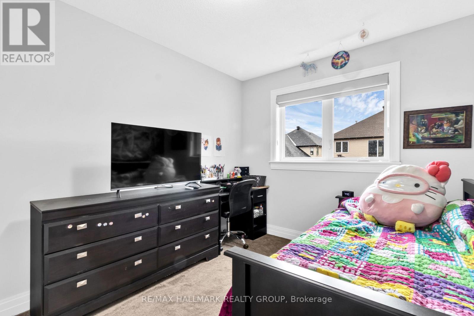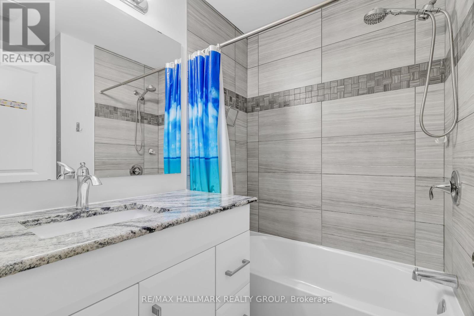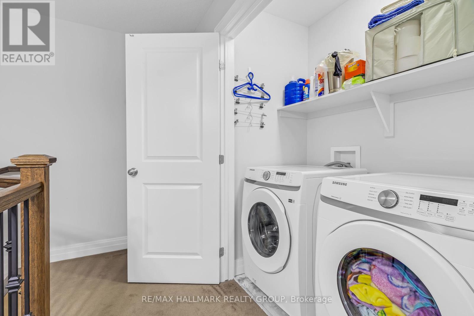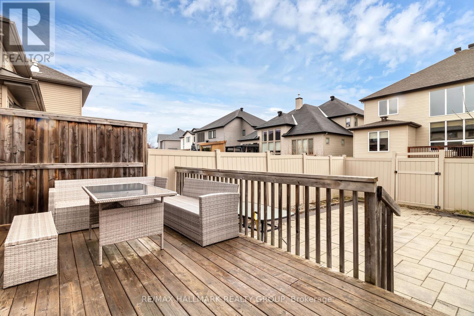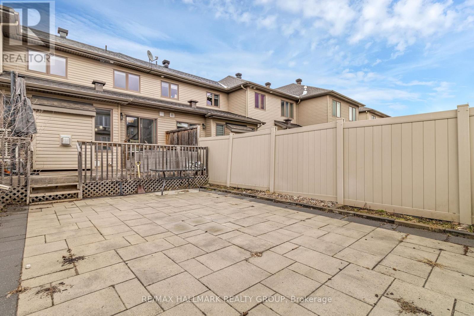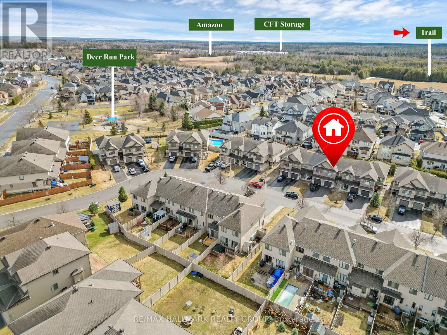3 Bedroom
3 Bathroom
1,500 - 2,000 ft2
Fireplace
Central Air Conditioning, Ventilation System
Forced Air
$599,990
Welcome to 128 Woodhurst Crescent! This beautifully maintained 3-bedroom, 2.5-bath townhouse offers spacious, modern living in a great neighbourhood. The stylish kitchen features granite countertops, a walk-in pantry, and a brand-new fridge. Enjoy hardwood flooring on the main level, along with a fully fenced and interlocked backyard, ideal for entertaining or relaxing. Minutes from trans Canada trail, walking distances to main Street shops, cafes and restaurants, nearby recreation facilities and schools. Recent upgrades include new custom window blinds, a high-efficiency heat pump to help reduce gas costs, a brand-new humidifier, and a new washer and dryer (2023). Brand new high end Fridge (2024).The Roof was changed in (2023) .Enjoy the walk-in closet and the private ensuite in the primary bedroom, and the convenience of an upstairs laundry room. With 3 parking spaces and thoughtful finishes throughout, this home delivers the perfect combination of comfort, convenience, and value. (id:35885)
Property Details
|
MLS® Number
|
X12087025 |
|
Property Type
|
Single Family |
|
Community Name
|
8203 - Stittsville (South) |
|
Parking Space Total
|
3 |
Building
|
Bathroom Total
|
3 |
|
Bedrooms Above Ground
|
3 |
|
Bedrooms Total
|
3 |
|
Amenities
|
Fireplace(s) |
|
Appliances
|
Blinds, Dishwasher, Dryer, Stove, Washer, Refrigerator |
|
Basement Development
|
Unfinished |
|
Basement Type
|
N/a (unfinished) |
|
Construction Style Attachment
|
Attached |
|
Cooling Type
|
Central Air Conditioning, Ventilation System |
|
Exterior Finish
|
Brick, Vinyl Siding |
|
Fireplace Present
|
Yes |
|
Foundation Type
|
Concrete |
|
Half Bath Total
|
1 |
|
Heating Fuel
|
Natural Gas |
|
Heating Type
|
Forced Air |
|
Stories Total
|
2 |
|
Size Interior
|
1,500 - 2,000 Ft2 |
|
Type
|
Row / Townhouse |
|
Utility Water
|
Municipal Water |
Parking
Land
|
Acreage
|
No |
|
Sewer
|
Sanitary Sewer |
|
Size Depth
|
111 Ft ,4 In |
|
Size Frontage
|
19 Ft ,8 In |
|
Size Irregular
|
19.7 X 111.4 Ft |
|
Size Total Text
|
19.7 X 111.4 Ft |
https://www.realtor.ca/real-estate/28177445/128-woodhurst-crescent-ottawa-8203-stittsville-south
