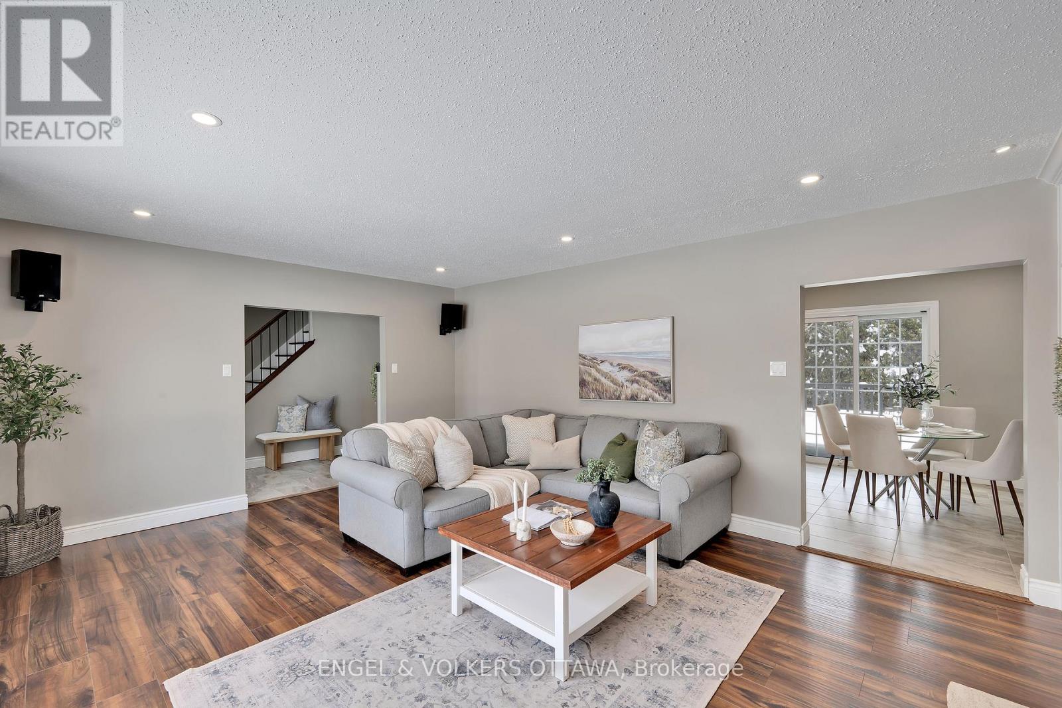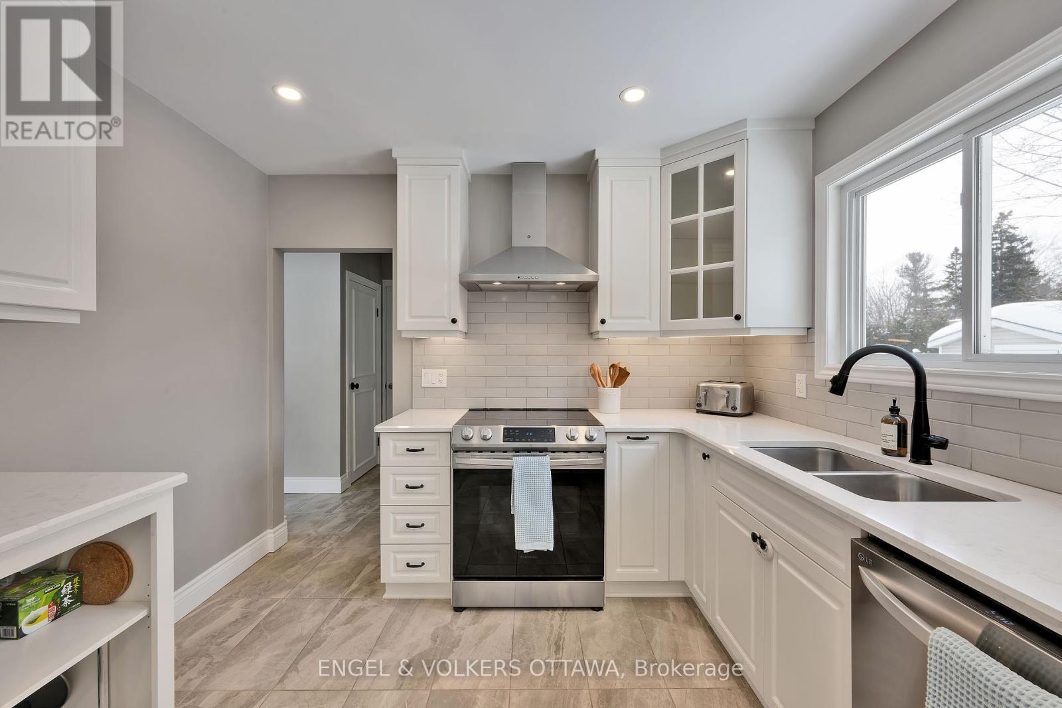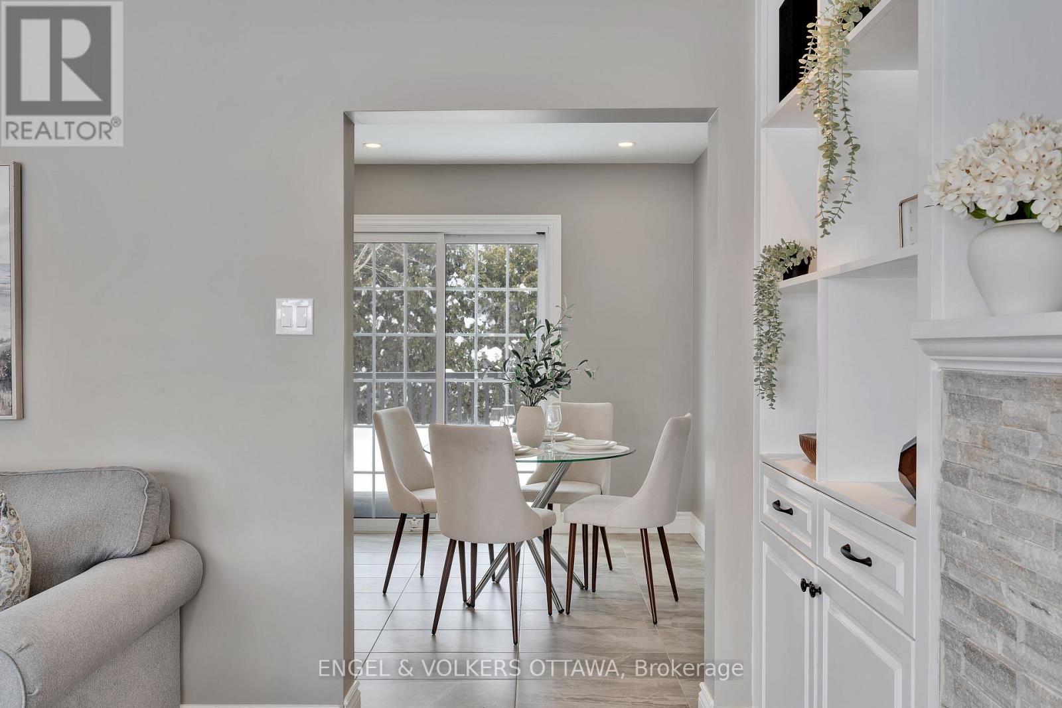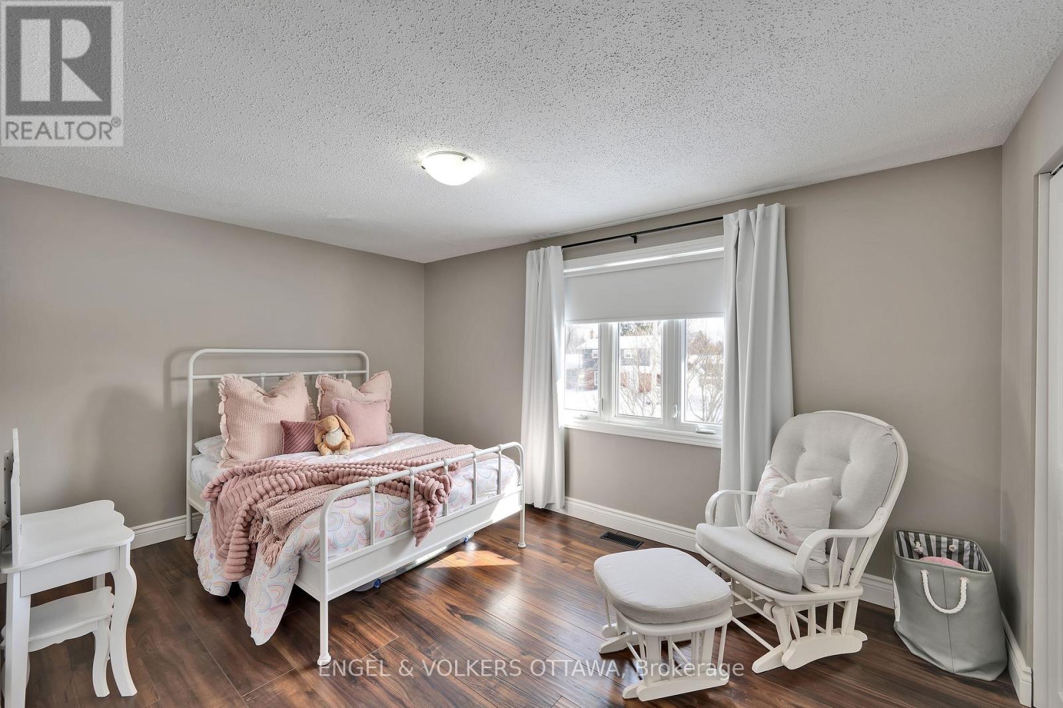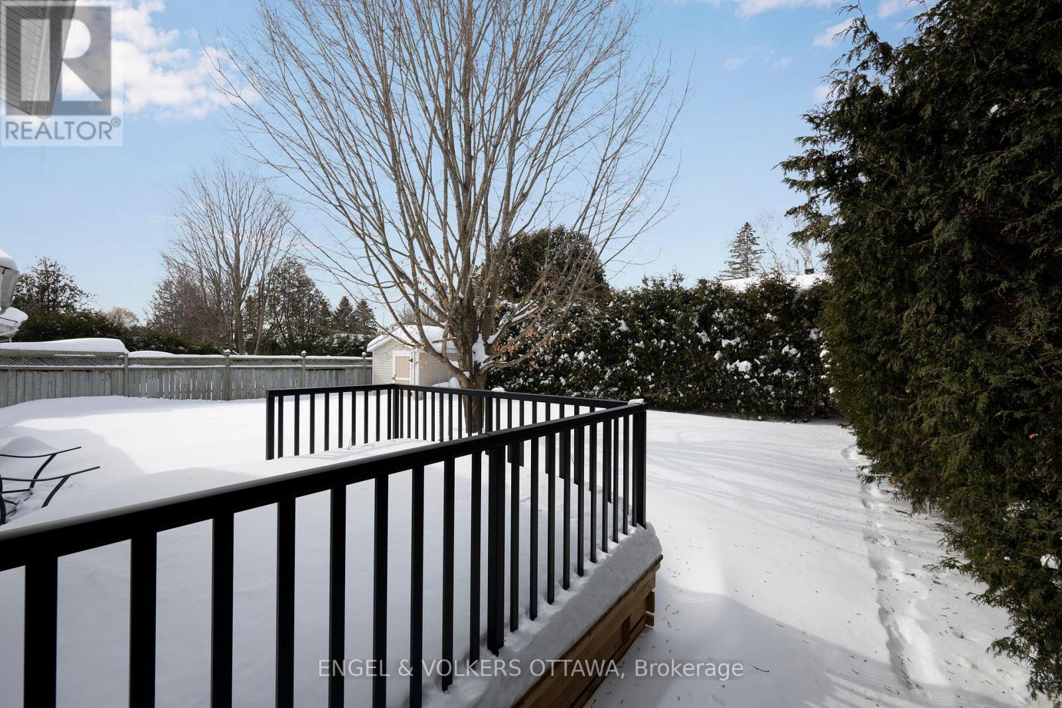4 Bedroom
2 Bathroom
1499.9875 - 1999.983 sqft
Fireplace
Central Air Conditioning
Forced Air
$729,900
Welcome Home! Are you looking for a recently renovated home with the perfect kitchen, with a window overlooking the expansive and partially hedged backyard? A living room with built-ins, a gas fireplace and a large window overlooking your front yard? Or are you looking for an oversized garage and a finished basement? This one has it all! With four spacious bedrooms upstairs, and a recently renovated bathroom with tile (2025), and new countertops (2024), this home is fully equipped! There is no carpet throughout! Roof (2009), Furnace (2015), A/C (2017), Windows (2005), New Siding (2009), New Kitchen (2021), New Front Window (2021). All measurements are approximate. 48 hour irrevocable on all offers as per form 244. OPEN HOUSE SUNDAY 2-4 p.m. (id:35885)
Open House
This property has open houses!
Starts at:
2:00 pm
Ends at:
4:00 pm
Property Details
|
MLS® Number
|
X11979795 |
|
Property Type
|
Single Family |
|
Community Name
|
9003 - Kanata - Glencairn/Hazeldean |
|
EquipmentType
|
Water Heater - Gas |
|
ParkingSpaceTotal
|
6 |
|
RentalEquipmentType
|
Water Heater - Gas |
Building
|
BathroomTotal
|
2 |
|
BedroomsAboveGround
|
4 |
|
BedroomsTotal
|
4 |
|
Amenities
|
Fireplace(s) |
|
Appliances
|
Water Meter, Dishwasher, Dryer, Garage Door Opener, Refrigerator, Stove, Washer, Window Coverings |
|
BasementType
|
Full |
|
ConstructionStyleAttachment
|
Detached |
|
CoolingType
|
Central Air Conditioning |
|
ExteriorFinish
|
Brick Facing, Vinyl Siding |
|
FireplacePresent
|
Yes |
|
FireplaceTotal
|
1 |
|
FoundationType
|
Poured Concrete |
|
HalfBathTotal
|
1 |
|
HeatingFuel
|
Natural Gas |
|
HeatingType
|
Forced Air |
|
StoriesTotal
|
2 |
|
SizeInterior
|
1499.9875 - 1999.983 Sqft |
|
Type
|
House |
|
UtilityWater
|
Municipal Water |
Parking
|
Attached Garage
|
|
|
Garage
|
|
|
Inside Entry
|
|
Land
|
Acreage
|
No |
|
Sewer
|
Sanitary Sewer |
|
SizeDepth
|
100 Ft |
|
SizeFrontage
|
64 Ft ,10 In |
|
SizeIrregular
|
64.9 X 100 Ft |
|
SizeTotalText
|
64.9 X 100 Ft |
|
ZoningDescription
|
Residential |
Rooms
| Level |
Type |
Length |
Width |
Dimensions |
|
Second Level |
Primary Bedroom |
4.17 m |
3.07 m |
4.17 m x 3.07 m |
|
Second Level |
Bedroom 2 |
4.35 m |
2.89 m |
4.35 m x 2.89 m |
|
Second Level |
Bedroom 3 |
3.1 m |
3.01 m |
3.1 m x 3.01 m |
|
Second Level |
Bedroom 4 |
3.62 m |
2.43 m |
3.62 m x 2.43 m |
|
Main Level |
Living Room |
5.54 m |
4.26 m |
5.54 m x 4.26 m |
|
Main Level |
Kitchen |
3.1 m |
2.77 m |
3.1 m x 2.77 m |
|
Main Level |
Dining Room |
3.4 m |
3.04 m |
3.4 m x 3.04 m |
Utilities
|
Cable
|
Installed |
|
Sewer
|
Installed |
https://www.realtor.ca/real-estate/27932823/129-abbeyhill-drive-n-ottawa-9003-kanata-glencairnhazeldean






