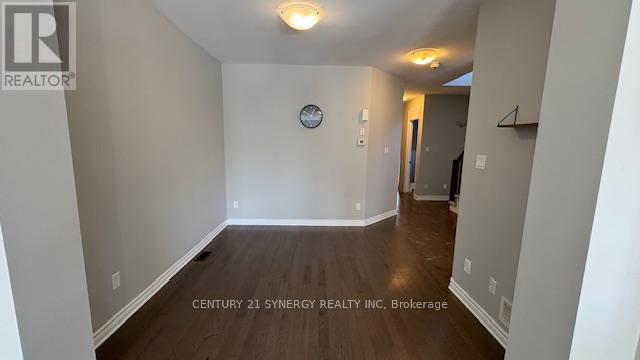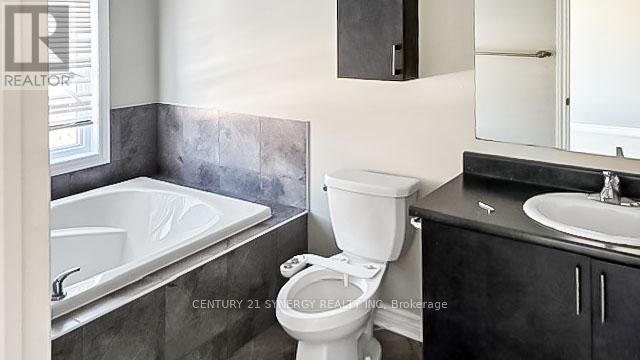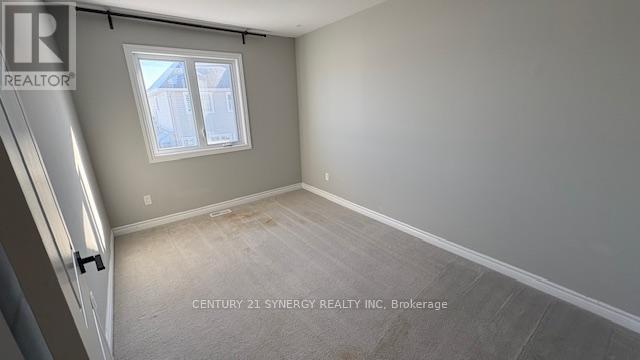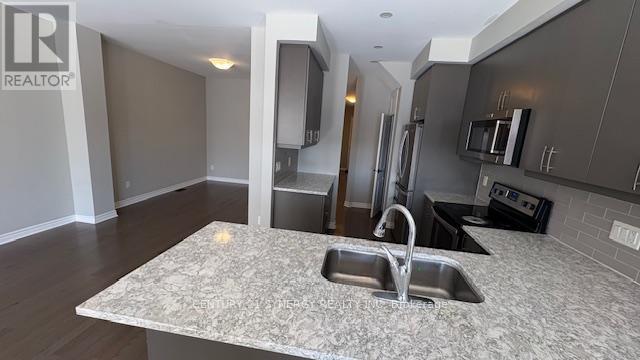3 Bedroom
3 Bathroom
Fireplace
Central Air Conditioning
Forced Air
$2,700 Monthly
Welcome Home to this beautifully maintained end-unit-advantaged townhome located in the desirable Findlay Creek community. Offering a perfect blend of comfort and convenience, 3-bedroom, home boasts of spacious rooms wirh modern features throughout. Each bedroom is bright and airy, a well-designed master ensuite and stylishly finished main and powder bathrooms. The gourmet Kitchen has pantry, cabinetry for all your storage needs and stainless steel appliances. Open Concept Living, breakfast and dining areas offer an inviting space for family gatherings and entertaining. Cosy up in the basement adorened with the fireplace. Whether you are a growing family or professionals looking for a comfortable retreat, this townhome is a must-see! Schedule an appointment today. Some of the photos are virtually staged. Required: Rental Application, credit report and Employment letter (id:35885)
Property Details
|
MLS® Number
|
X11970692 |
|
Property Type
|
Single Family |
|
Community Name
|
2605 - Blossom Park/Kemp Park/Findlay Creek |
|
ParkingSpaceTotal
|
2 |
Building
|
BathroomTotal
|
3 |
|
BedroomsAboveGround
|
3 |
|
BedroomsTotal
|
3 |
|
Appliances
|
Garage Door Opener Remote(s), Water Heater, Dishwasher, Dryer, Refrigerator, Washer |
|
BasementDevelopment
|
Finished |
|
BasementType
|
Full (finished) |
|
ConstructionStyleAttachment
|
Attached |
|
CoolingType
|
Central Air Conditioning |
|
ExteriorFinish
|
Brick Facing |
|
FireplacePresent
|
Yes |
|
FoundationType
|
Poured Concrete |
|
HalfBathTotal
|
2 |
|
HeatingFuel
|
Natural Gas |
|
HeatingType
|
Forced Air |
|
StoriesTotal
|
2 |
|
Type
|
Row / Townhouse |
Parking
Land
|
Acreage
|
No |
|
Sewer
|
Sanitary Sewer |
|
SizeDepth
|
70 Ft ,1 In |
|
SizeFrontage
|
27 Ft ,3 In |
|
SizeIrregular
|
27.31 X 70.13 Ft |
|
SizeTotalText
|
27.31 X 70.13 Ft |
Rooms
| Level |
Type |
Length |
Width |
Dimensions |
|
Second Level |
Bathroom |
3.25 m |
1.85 m |
3.25 m x 1.85 m |
|
Second Level |
Bathroom |
2.48 m |
1.65 m |
2.48 m x 1.65 m |
|
Second Level |
Bedroom 2 |
2.69 m |
3.93 m |
2.69 m x 3.93 m |
|
Second Level |
Bedroom 3 |
2.89 m |
3.04 m |
2.89 m x 3.04 m |
|
Second Level |
Primary Bedroom |
3.75 m |
4.77 m |
3.75 m x 4.77 m |
|
Basement |
Family Room |
3.63 m |
6.9 m |
3.63 m x 6.9 m |
|
Main Level |
Kitchen |
2.36 m |
3.5 m |
2.36 m x 3.5 m |
|
Main Level |
Bathroom |
1.6 m |
1.34 m |
1.6 m x 1.34 m |
https://www.realtor.ca/real-estate/27910339/129-eric-maloney-way-ottawa-2605-blossom-parkkemp-parkfindlay-creek














































