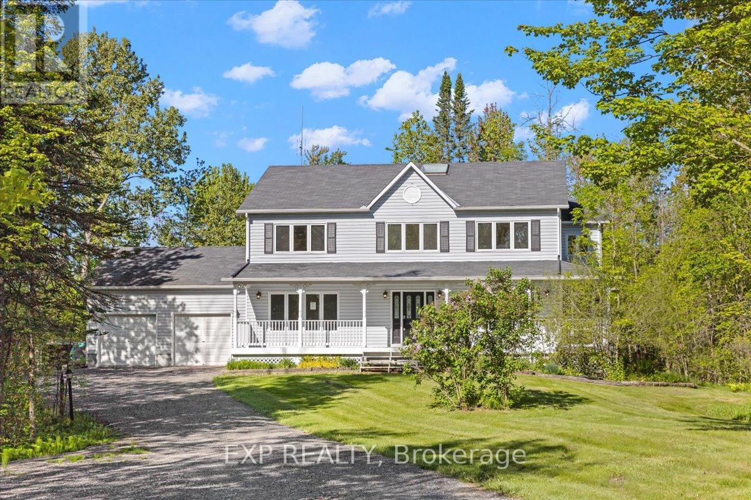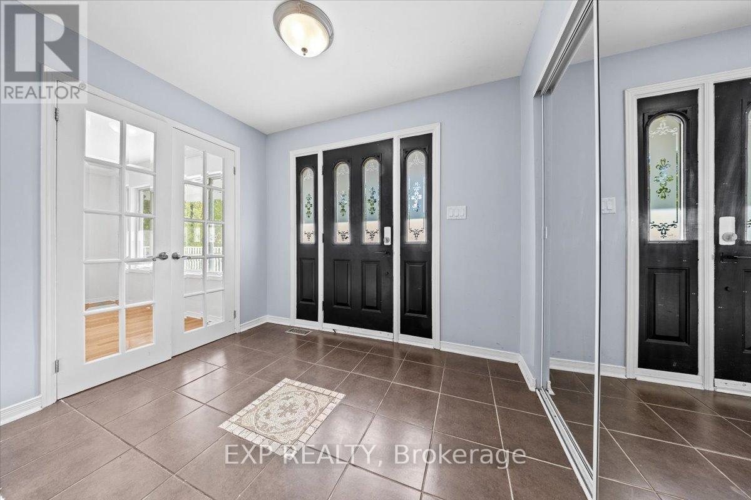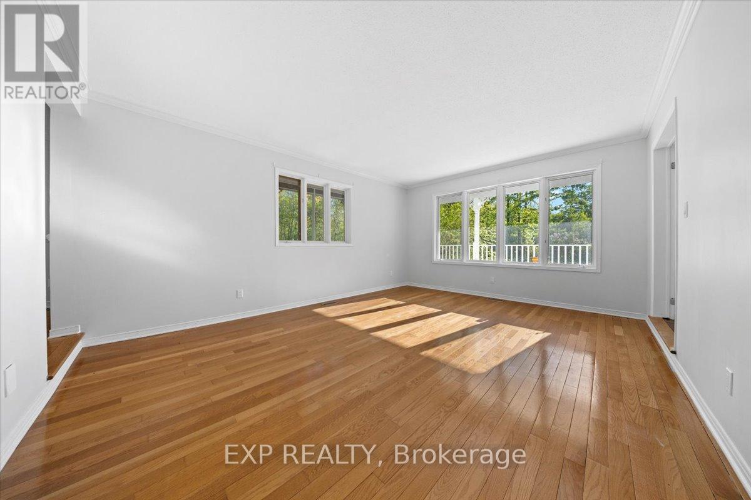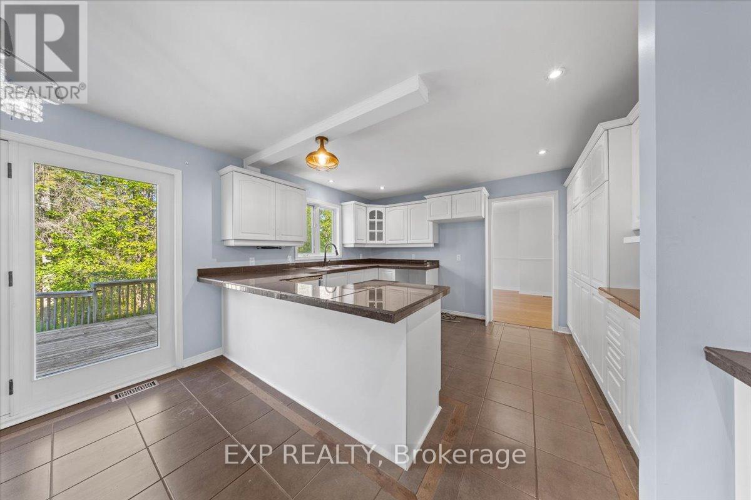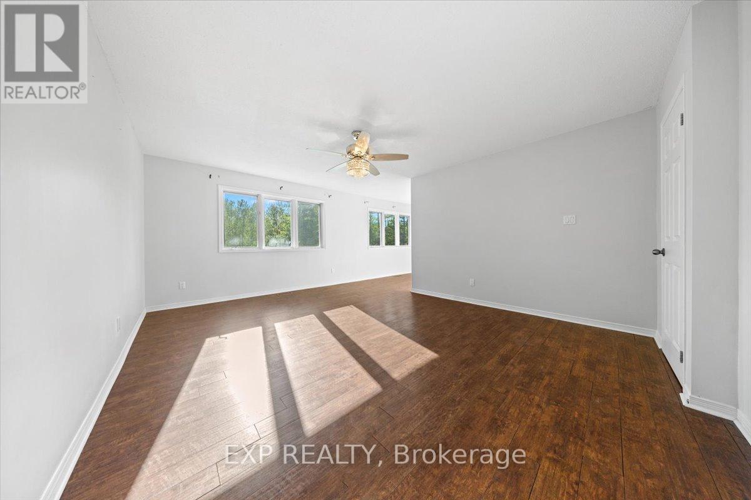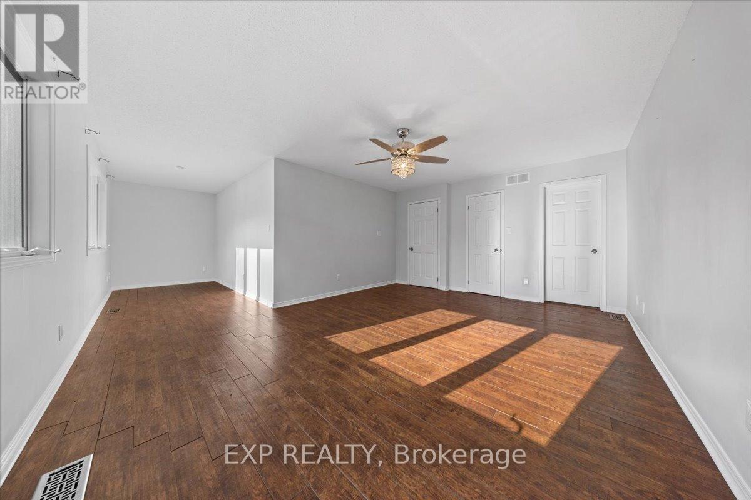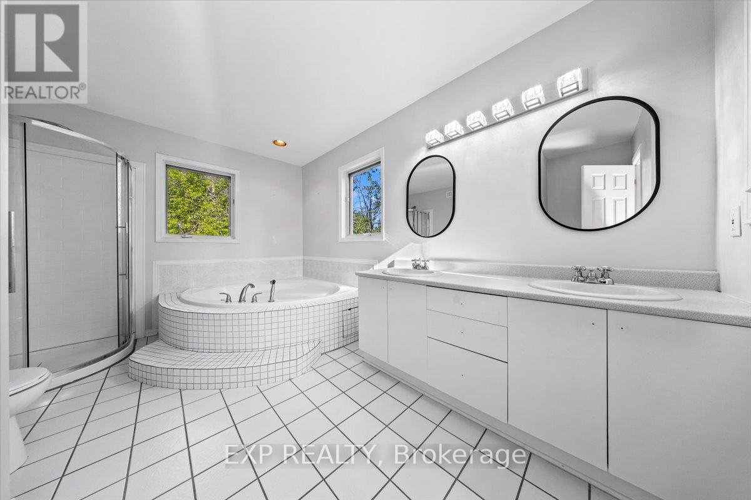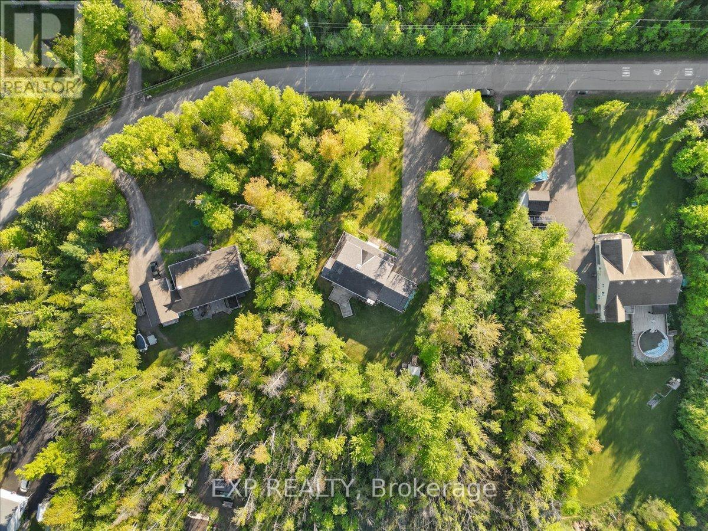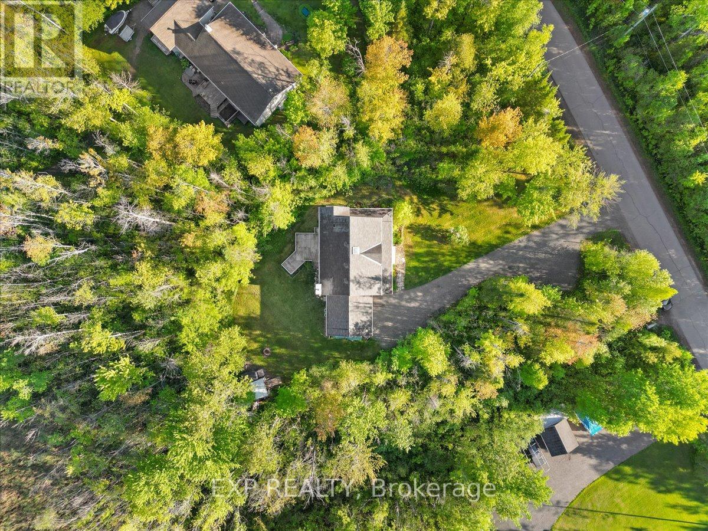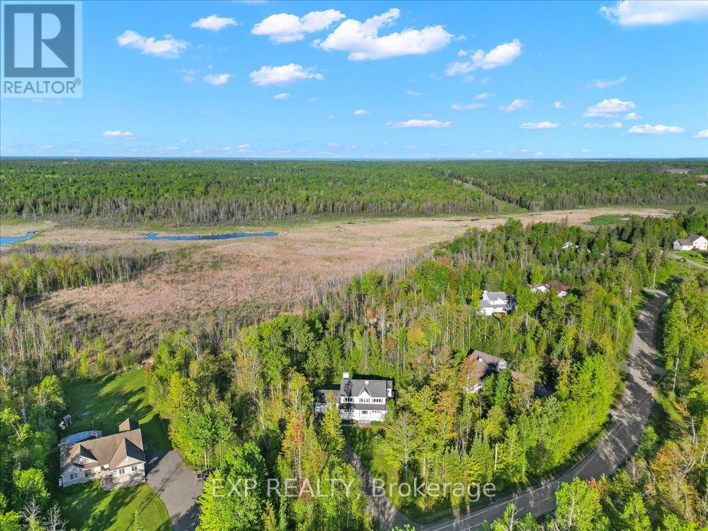4 Bedroom
4 Bathroom
2,500 - 3,000 ft2
Fireplace
Central Air Conditioning
Forced Air
$1,150,000
Looking for peace, privacy, and the charm of country living without sacrificing convenience? This beautiful 4-bedroom, 4-bathroom home is nestled on an expansive 4+ acre treed lot with no rear neighbours, offering the perfect blend of space, nature, and accessibility just minutes from town amenities and highway access. Set well back from the road on a gently elevated lot, the home boasts timeless curb appeal with a welcoming flagstone path leading to a spacious front porch ideal for quiet mornings or relaxing evenings. Inside, the main floor offers a classic and functional layout with formal living and dining rooms, a cozy family room with a wood-burning fireplace, and a bright eat-in kitchen designed for everyday comfort and entertaining. A main-floor den adds flexible space for a home office or hobby room. Upstairs, you'll find four generously sized bedrooms, including a private primary suite. The fully finished lower level offers even more living space, featuring a spacious rec room, a den, a full bathroom, and plenty of storage, making it perfect for a growing family, guests, or multi-use needs. Step outside to your own private retreat an expansive, tree-lined backyard with a large deck ideal for summer gatherings, BBQs, or simply enjoying the peaceful natural surroundings. Mature trees and a sense of seclusion make this property feel like a true escape from the everyday. This rare offering combines the best of country living with easy access to city conveniences all set on a remarkable 4+ acre lot in a highly desirable estate community. (id:35885)
Property Details
|
MLS® Number
|
X12180766 |
|
Property Type
|
Single Family |
|
Neigbourhood
|
West Carleton-March |
|
Community Name
|
9105 - Huntley Ward (South West) |
|
Features
|
Carpet Free |
|
Parking Space Total
|
10 |
Building
|
Bathroom Total
|
4 |
|
Bedrooms Above Ground
|
4 |
|
Bedrooms Total
|
4 |
|
Basement Development
|
Finished |
|
Basement Type
|
Full (finished) |
|
Construction Style Attachment
|
Detached |
|
Cooling Type
|
Central Air Conditioning |
|
Exterior Finish
|
Aluminum Siding |
|
Fireplace Present
|
Yes |
|
Foundation Type
|
Concrete |
|
Half Bath Total
|
1 |
|
Heating Fuel
|
Propane |
|
Heating Type
|
Forced Air |
|
Stories Total
|
2 |
|
Size Interior
|
2,500 - 3,000 Ft2 |
|
Type
|
House |
Parking
Land
|
Acreage
|
No |
|
Sewer
|
Septic System |
|
Size Depth
|
1120 Ft |
|
Size Frontage
|
170 Ft ,7 In |
|
Size Irregular
|
170.6 X 1120 Ft |
|
Size Total Text
|
170.6 X 1120 Ft |
|
Zoning Description
|
Residential |
Rooms
| Level |
Type |
Length |
Width |
Dimensions |
|
Second Level |
Bedroom 3 |
4.7 m |
4.18 m |
4.7 m x 4.18 m |
|
Second Level |
Bedroom 4 |
4.31 m |
3.02 m |
4.31 m x 3.02 m |
|
Second Level |
Primary Bedroom |
7.77 m |
5.3 m |
7.77 m x 5.3 m |
|
Second Level |
Bedroom 2 |
4.7 m |
5.17 m |
4.7 m x 5.17 m |
|
Lower Level |
Recreational, Games Room |
11.45 m |
7.13 m |
11.45 m x 7.13 m |
|
Lower Level |
Den |
3.46 m |
3.88 m |
3.46 m x 3.88 m |
|
Main Level |
Foyer |
3.01 m |
4.12 m |
3.01 m x 4.12 m |
|
Main Level |
Kitchen |
2.93 m |
4.18 m |
2.93 m x 4.18 m |
|
Main Level |
Eating Area |
3.11 m |
4.18 m |
3.11 m x 4.18 m |
|
Main Level |
Family Room |
4.7 m |
3.79 m |
4.7 m x 3.79 m |
|
Main Level |
Living Room |
3.86 m |
5.17 m |
3.86 m x 5.17 m |
|
Main Level |
Dining Room |
3.17 m |
4.79 m |
3.17 m x 4.79 m |
|
Main Level |
Office |
4.01 m |
2.46 m |
4.01 m x 2.46 m |
|
Main Level |
Laundry Room |
2.26 m |
2.99 m |
2.26 m x 2.99 m |
https://www.realtor.ca/real-estate/28383219/129-lady-slipper-way-ottawa-9105-huntley-ward-south-west
