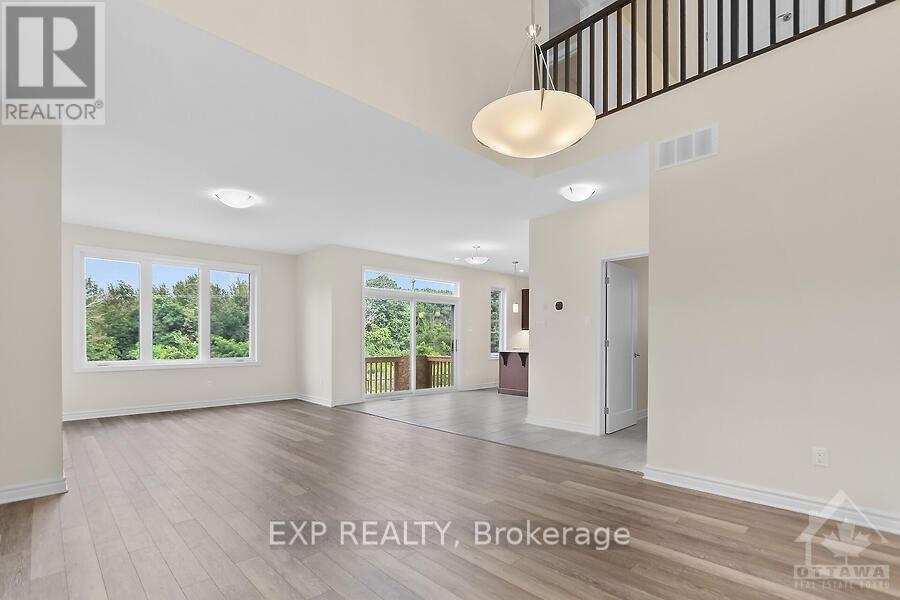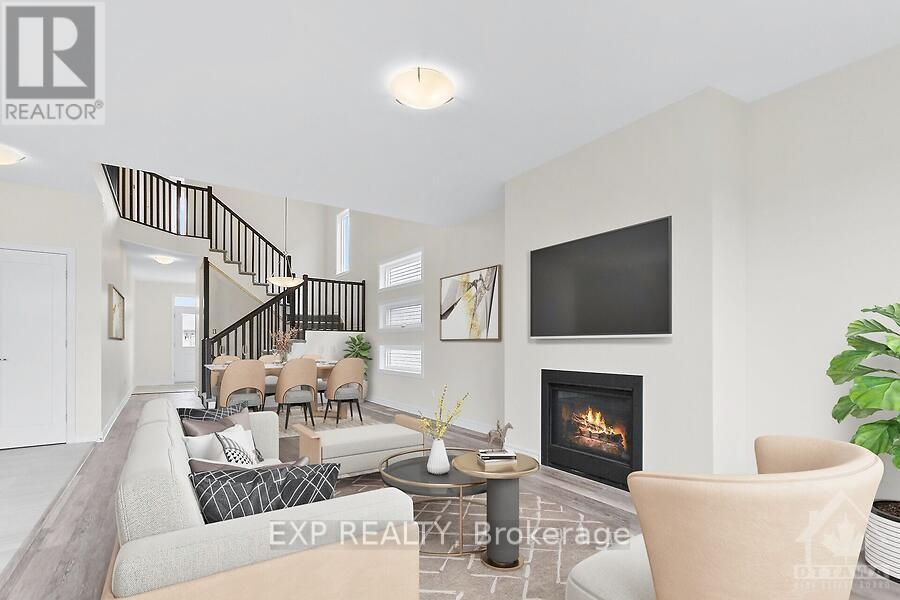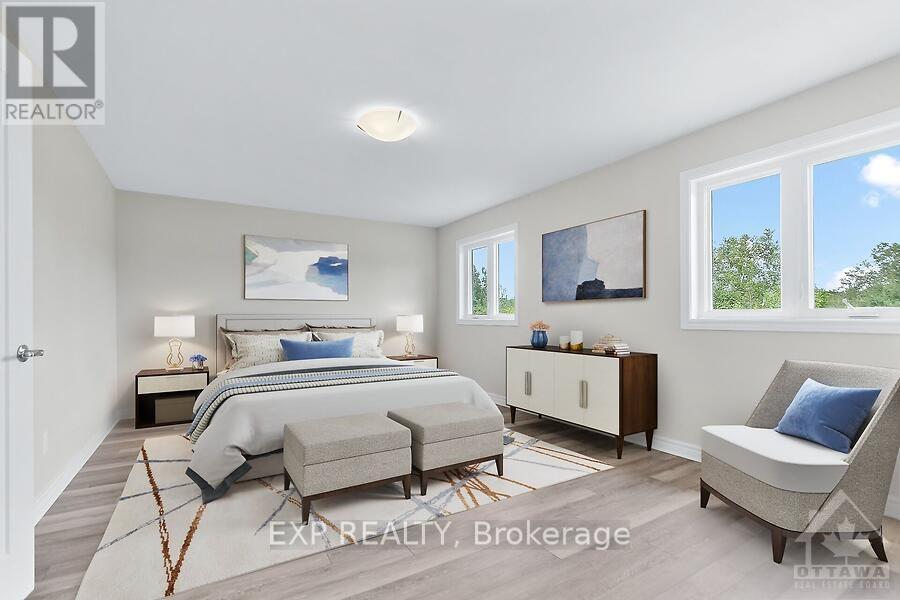4 Bedroom
3 Bathroom
Fireplace
Central Air Conditioning
Forced Air
$779,000
This new Heritage model by award-winning Neilcorp in Arnprior uniquely offers a partially built 2 BEDROOM BASEMENT APARTMENT. It enjoys a 42x131 extra deep pool-sized lot with no rear neighbours. The main floor features 9 flat ceilings, maintenance-free Luxury vinyl plank (LVP) flooring, open living/dining area with cozy gas fireplace with plenty of natural light, oversized patio door in the large kitchen with Granite countertops, eat-in island, and large PANTRY. Enjoy the convenience of a main floor powder room and laundry/mud room connecting to the 2 car garage. The second floor benefits from the same flat ceilings and LVP floors. Primary bedroom with large WALK-In closet & upgraded ensuite bath. 3 generous bedrooms with large windows and a large second full bathroom. Over 25K has been invested on partial completion of the fully permitted, 2 bed/1 bath, basement unit for extra revenues. some pictures are virtually staged. (id:35885)
Property Details
|
MLS® Number
|
X9516633 |
|
Property Type
|
Single Family |
|
Community Name
|
550 - Arnprior |
|
Features
|
Wooded Area |
|
ParkingSpaceTotal
|
6 |
Building
|
BathroomTotal
|
3 |
|
BedroomsAboveGround
|
4 |
|
BedroomsTotal
|
4 |
|
Amenities
|
Fireplace(s) |
|
Appliances
|
Water Heater, Water Heater - Tankless, Garage Door Opener Remote(s), Dishwasher, Dryer, Hood Fan, Microwave, Refrigerator, Stove, Washer |
|
BasementDevelopment
|
Unfinished |
|
BasementType
|
Full (unfinished) |
|
ConstructionStyleAttachment
|
Detached |
|
CoolingType
|
Central Air Conditioning |
|
ExteriorFinish
|
Brick, Vinyl Siding |
|
FireplacePresent
|
Yes |
|
FireplaceTotal
|
1 |
|
FoundationType
|
Concrete |
|
HalfBathTotal
|
1 |
|
HeatingFuel
|
Natural Gas |
|
HeatingType
|
Forced Air |
|
StoriesTotal
|
2 |
|
Type
|
House |
|
UtilityWater
|
Municipal Water |
Parking
Land
|
Acreage
|
No |
|
Sewer
|
Sanitary Sewer |
|
SizeDepth
|
131 Ft ,3 In |
|
SizeFrontage
|
42 Ft ,10 In |
|
SizeIrregular
|
42.85 X 131.27 Ft ; 0 |
|
SizeTotalText
|
42.85 X 131.27 Ft ; 0 |
|
ZoningDescription
|
Residential |
Rooms
| Level |
Type |
Length |
Width |
Dimensions |
|
Second Level |
Primary Bedroom |
5.63 m |
3.91 m |
5.63 m x 3.91 m |
|
Second Level |
Bedroom |
3.5 m |
3.04 m |
3.5 m x 3.04 m |
|
Second Level |
Bedroom |
3.25 m |
3.2 m |
3.25 m x 3.2 m |
|
Second Level |
Bedroom |
3.2 m |
3.04 m |
3.2 m x 3.04 m |
|
Second Level |
Bathroom |
3 m |
1.2 m |
3 m x 1.2 m |
|
Second Level |
Bathroom |
3 m |
1.2 m |
3 m x 1.2 m |
|
Main Level |
Living Room |
8.4 m |
3.88 m |
8.4 m x 3.88 m |
|
Main Level |
Dining Room |
3.17 m |
2.81 m |
3.17 m x 2.81 m |
|
Main Level |
Kitchen |
3.86 m |
2.74 m |
3.86 m x 2.74 m |
Utilities
|
Natural Gas Available
|
Available |
https://www.realtor.ca/real-estate/27276110/129-seabert-drive-arnprior-550-arnprior









































