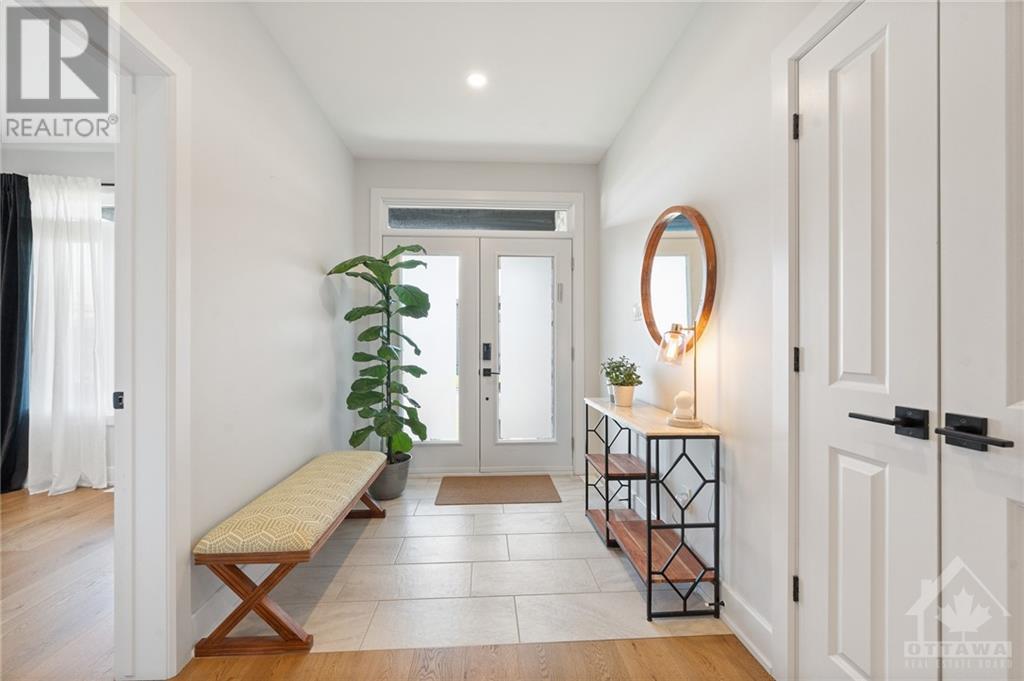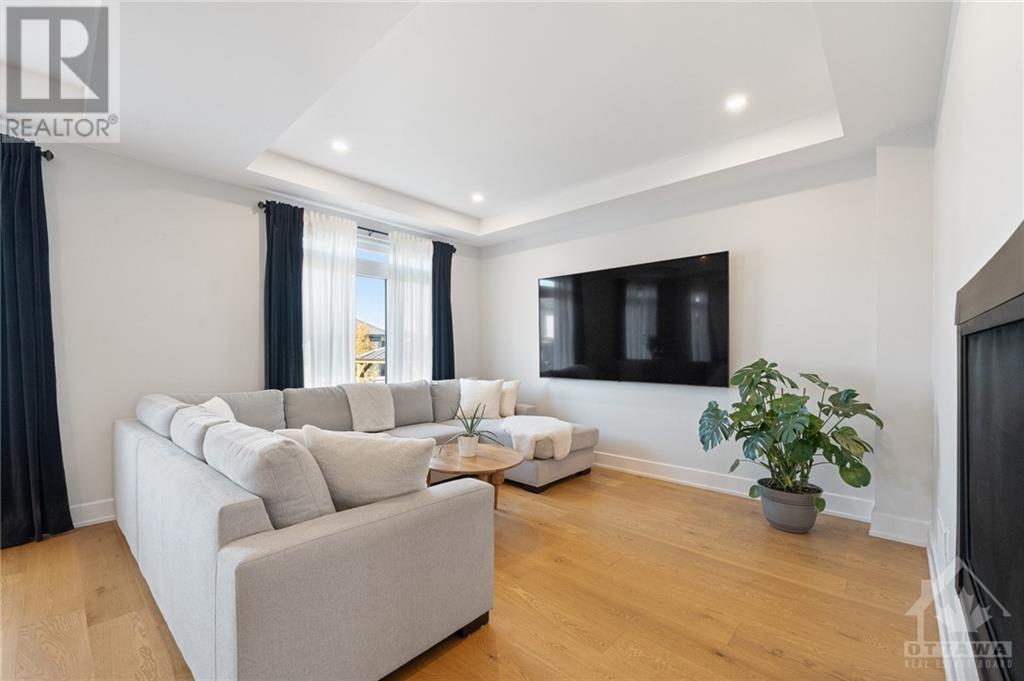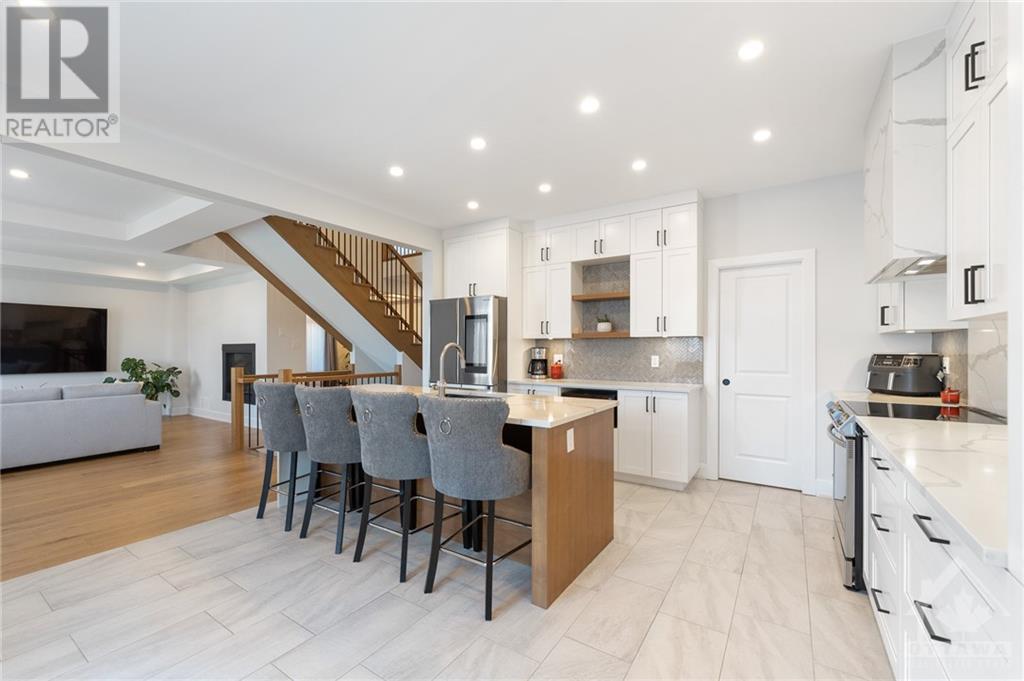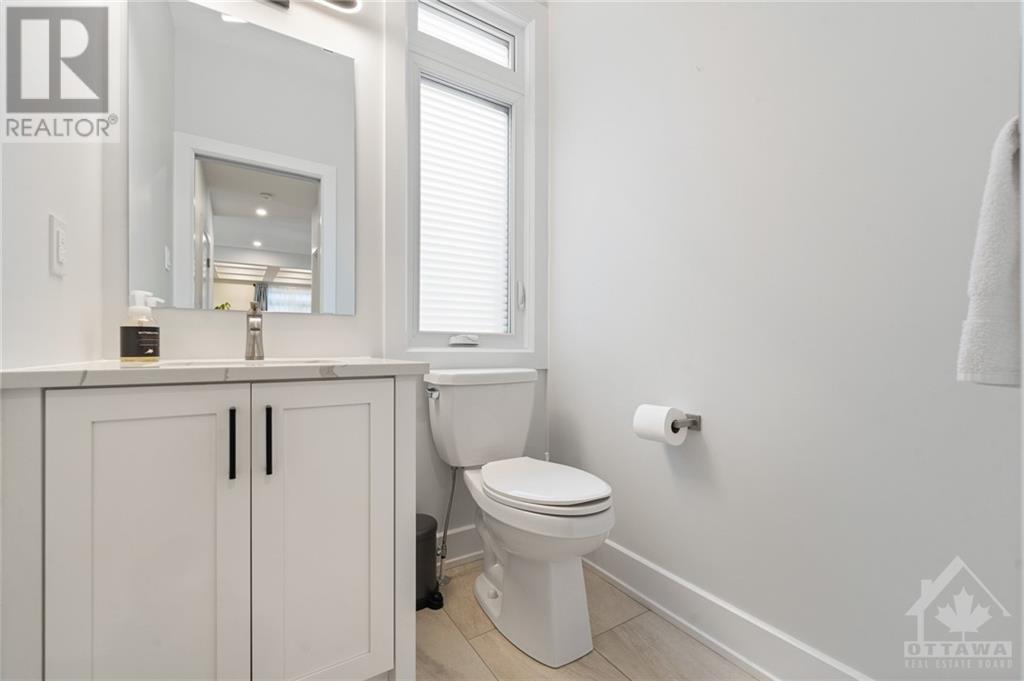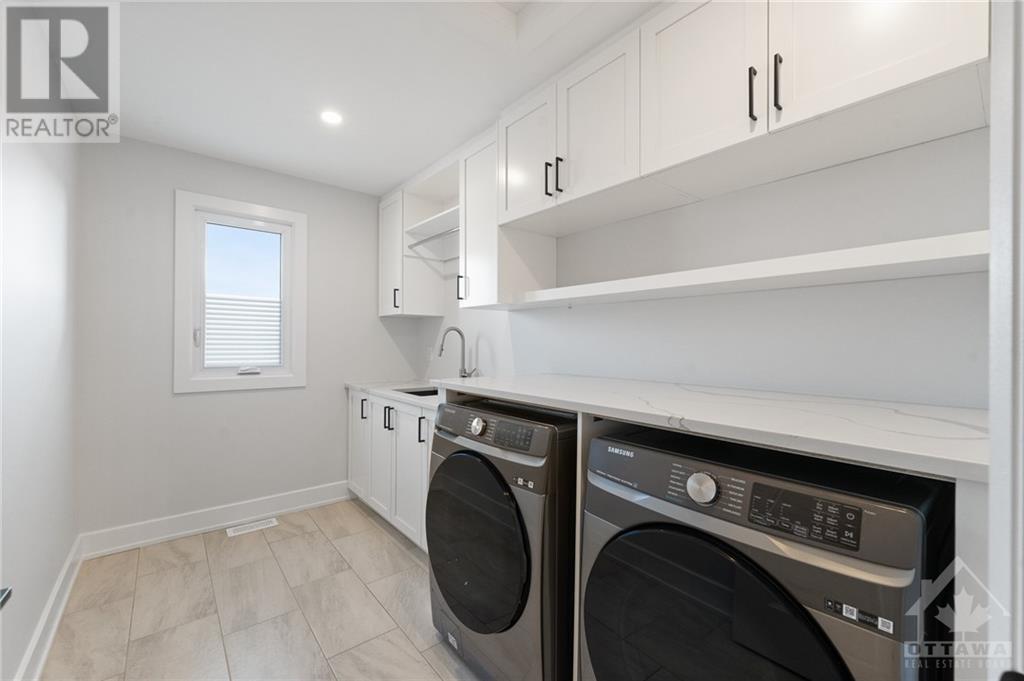5 Bedroom
5 Bathroom
Fireplace
Central Air Conditioning, Air Exchanger
Forced Air
$1,088,000
Must see 4+1 bedroom, 4.5-bath home offers modern luxury at its finest. The main floor features 9' ceilings, a spacious open-concept layout, and a chef’s kitchen with Quartz countertops, a walk-in pantry, and a large island. A cozy two-sided fireplace connects the dining and living rooms, complemented by custom waffle ceilings. A private office, flooded with natural light, is conveniently located near the main entrance. Upstairs, the hardwood staircase leads to a Master suite with his & hers closets and a luxurious 5-piece ensuite. Two bedrooms share a 4-piece Jack & Jill bathroom, along with a 4th bedroom, a 3rd full bath, and a laundry room. The professionally finished basement boasts a large family room, a 5th bedroom and bath, and plenty of storage space. The backyard is the perfect space to create your dream outdoor oasis, complete with a hot tub. Click on "More Photos" button below for floorplans. To fully appreciate this home, you must see it in person. Book your showing today. (id:35885)
Property Details
|
MLS® Number
|
1415493 |
|
Property Type
|
Single Family |
|
Neigbourhood
|
Morris Village |
|
AmenitiesNearBy
|
Golf Nearby |
|
CommunicationType
|
Internet Access |
|
ParkingSpaceTotal
|
6 |
|
StorageType
|
Storage Shed |
Building
|
BathroomTotal
|
5 |
|
BedroomsAboveGround
|
4 |
|
BedroomsBelowGround
|
1 |
|
BedroomsTotal
|
5 |
|
Appliances
|
Dishwasher, Dryer, Hood Fan, Stove, Washer, Hot Tub |
|
BasementDevelopment
|
Finished |
|
BasementType
|
Full (finished) |
|
ConstructedDate
|
2022 |
|
ConstructionStyleAttachment
|
Detached |
|
CoolingType
|
Central Air Conditioning, Air Exchanger |
|
ExteriorFinish
|
Brick |
|
FireplacePresent
|
Yes |
|
FireplaceTotal
|
1 |
|
FlooringType
|
Hardwood, Ceramic |
|
FoundationType
|
Poured Concrete |
|
HalfBathTotal
|
1 |
|
HeatingFuel
|
Natural Gas |
|
HeatingType
|
Forced Air |
|
StoriesTotal
|
2 |
|
Type
|
House |
|
UtilityWater
|
Municipal Water |
Parking
Land
|
Acreage
|
No |
|
FenceType
|
Fenced Yard |
|
LandAmenities
|
Golf Nearby |
|
Sewer
|
Municipal Sewage System |
|
SizeDepth
|
105 Ft |
|
SizeFrontage
|
49 Ft ,3 In |
|
SizeIrregular
|
49.21 Ft X 104.99 Ft |
|
SizeTotalText
|
49.21 Ft X 104.99 Ft |
|
ZoningDescription
|
Res |
Rooms
| Level |
Type |
Length |
Width |
Dimensions |
|
Second Level |
Primary Bedroom |
|
|
11'4" x 14'0" |
|
Second Level |
Other |
|
|
5'0" x 5'0" |
|
Second Level |
5pc Ensuite Bath |
|
|
22'10" x 6'0" |
|
Second Level |
Bedroom |
|
|
10'4" x 13'4" |
|
Second Level |
4pc Bathroom |
|
|
10'0" x 7'6" |
|
Second Level |
Bedroom |
|
|
10'4" x 13'8" |
|
Second Level |
Bedroom |
|
|
11'4" x 11'0" |
|
Second Level |
3pc Bathroom |
|
|
6'0" x 10'0" |
|
Second Level |
Laundry Room |
|
|
7'0" x 11'0" |
|
Basement |
Family Room |
|
|
12'6" x 34'2" |
|
Basement |
Bedroom |
|
|
11'9" x 13'11" |
|
Basement |
3pc Bathroom |
|
|
9'7" x 5'0" |
|
Basement |
Utility Room |
|
|
16'0" x 11'0" |
|
Main Level |
Foyer |
|
|
7'0" x 10'0" |
|
Main Level |
Office |
|
|
12'2" x 9'8" |
|
Main Level |
Dining Room |
|
|
10'8" x 12'0" |
|
Main Level |
Living Room/fireplace |
|
|
13'6" x 13'6" |
|
Main Level |
Sitting Room |
|
|
7'4" x 10'8" |
|
Main Level |
Kitchen |
|
|
14'8" x 8'6" |
|
Main Level |
Pantry |
|
|
9'0" x 3'8" |
|
Main Level |
Eating Area |
|
|
14'8" x 8'6" |
|
Main Level |
2pc Bathroom |
|
|
5'0" x 5'0" |
Utilities
https://www.realtor.ca/real-estate/27517979/1299-diamond-street-rockland-morris-village



