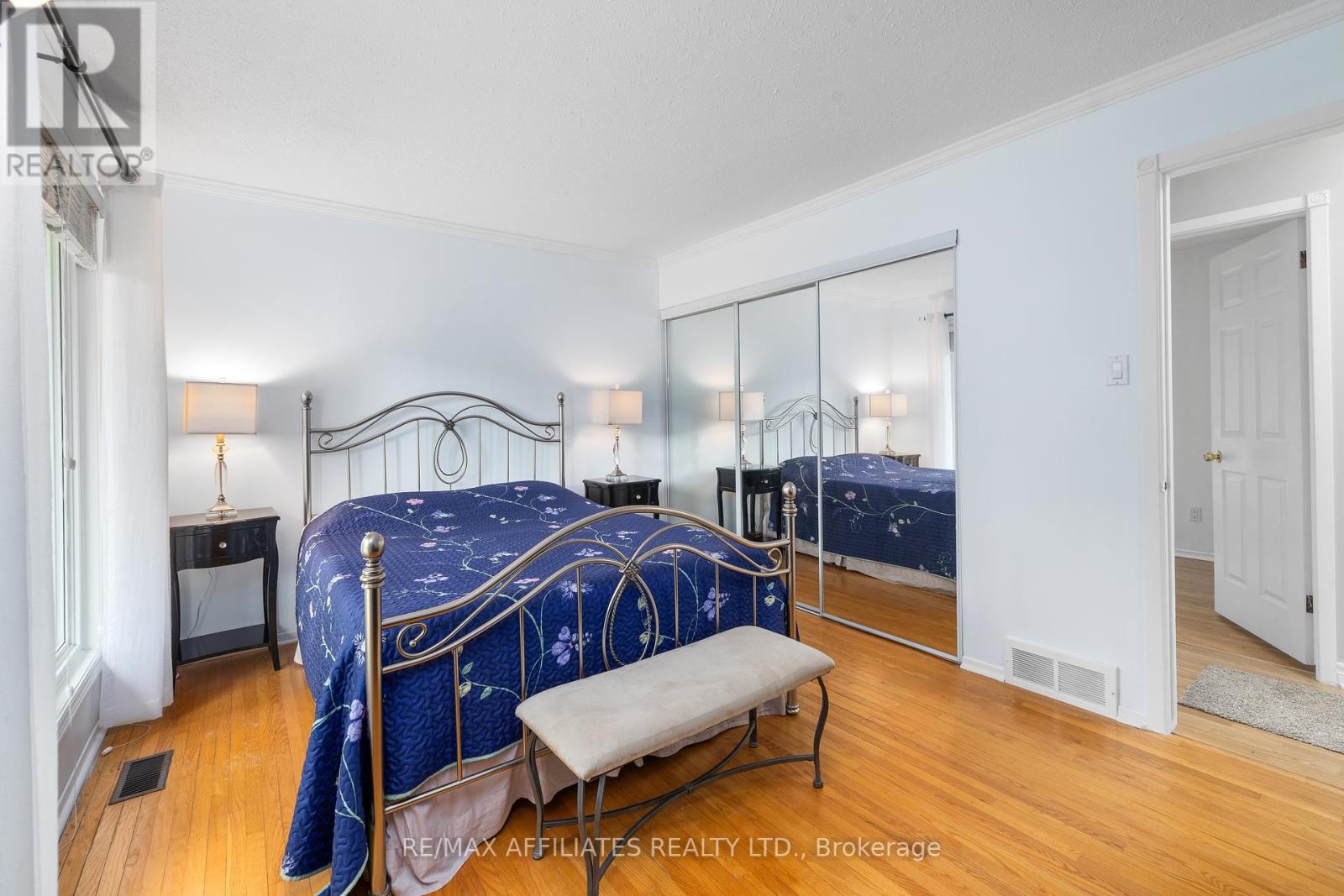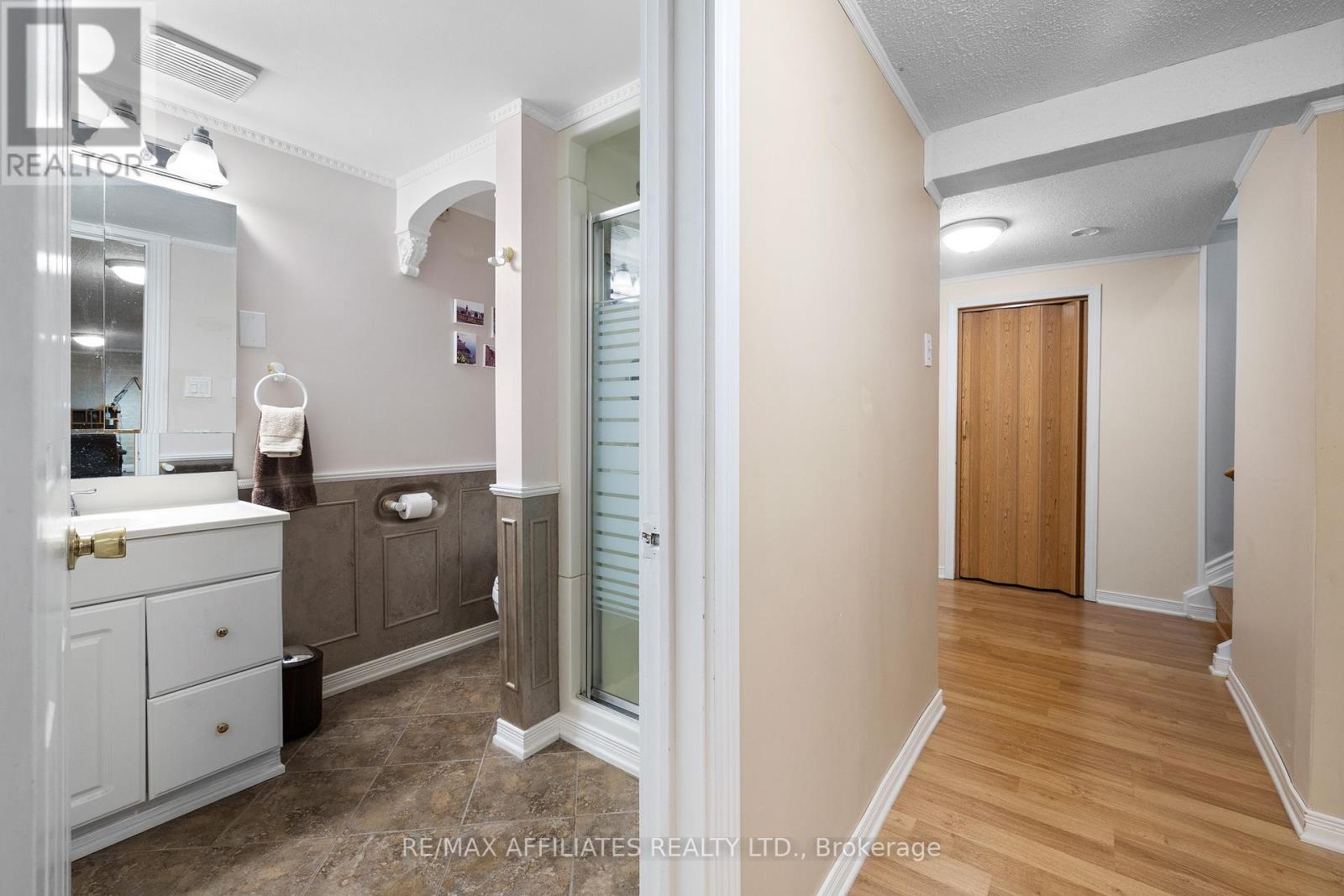3 Bedroom
2 Bathroom
1,100 - 1,500 ft2
Bungalow
Fireplace
Central Air Conditioning
Forced Air
Landscaped
$819,900
Set on a generous 69x100' pie-shaped lot in the heart of Katimavik, this detached bungalow offers the rare combination of space, privacy, and location that's increasingly hard to come by. Tucked into a quiet crescent surrounded by mature trees and well-kept homes, this property radiates warmth, character, and pride of ownership from the moment you arrive. The front and back gardens are a true labour of love - vibrant perennials bloom throughout the seasons, while tall hedges create a lush, private oasis in the backyard. Step inside to discover a home thats been thoughtfully maintained and designed for everyday living. The spacious living room features large windows that bathe the space in natural light, and flows seamlessly into a formal dining area, ideal for gatherings big or small. The eat-in kitchen offers ample cabinet space and a sunny spot for casual meals, while the standout sunroom at the rear of the home (added in 2012) provides a peaceful retreat with views of the gardens year-round. The finished basement extends your living space with a large rec room, second bathroom, dedicated office area, and an abundance of storage. Whether you're working from home, hosting overnight guests, or simply looking for a cozy place to unwind, this flexible layout delivers. A detached two-car garage offers plenty of space for parking, hobbies, or extra storage, and the wide lot provides opportunities for outdoor entertaining, gardening, or just enjoying your slice of quiet suburban life. Located within walking distance to parks, trails, schools, and shopping - with quick access to transit and the highway - this is a neighbourhood where families plant roots and stay for decades. "A house is made with walls and beams; a home is built with love and dreams." If you're looking for a property that offers both comfort and connection, this Katimavik gem may just be the perfect fit. (id:35885)
Property Details
|
MLS® Number
|
X12170950 |
|
Property Type
|
Single Family |
|
Community Name
|
9002 - Kanata - Katimavik |
|
Equipment Type
|
Water Heater |
|
Parking Space Total
|
4 |
|
Rental Equipment Type
|
Water Heater |
|
Structure
|
Patio(s) |
Building
|
Bathroom Total
|
2 |
|
Bedrooms Above Ground
|
3 |
|
Bedrooms Total
|
3 |
|
Amenities
|
Fireplace(s) |
|
Appliances
|
Garage Door Opener Remote(s), Blinds, Dishwasher, Dryer, Freezer, Garage Door Opener, Storage Shed, Stove, Washer, Two Refrigerators |
|
Architectural Style
|
Bungalow |
|
Basement Development
|
Finished |
|
Basement Type
|
Full (finished) |
|
Construction Style Attachment
|
Detached |
|
Cooling Type
|
Central Air Conditioning |
|
Exterior Finish
|
Brick |
|
Fireplace Present
|
Yes |
|
Fireplace Total
|
1 |
|
Foundation Type
|
Poured Concrete |
|
Heating Fuel
|
Natural Gas |
|
Heating Type
|
Forced Air |
|
Stories Total
|
1 |
|
Size Interior
|
1,100 - 1,500 Ft2 |
|
Type
|
House |
|
Utility Water
|
Municipal Water |
Parking
Land
|
Acreage
|
No |
|
Landscape Features
|
Landscaped |
|
Sewer
|
Sanitary Sewer |
|
Size Depth
|
100 Ft ,6 In |
|
Size Frontage
|
68 Ft ,10 In |
|
Size Irregular
|
68.9 X 100.5 Ft |
|
Size Total Text
|
68.9 X 100.5 Ft |
|
Zoning Description
|
R1m |
Rooms
| Level |
Type |
Length |
Width |
Dimensions |
|
Basement |
Recreational, Games Room |
6.8 m |
6.3 m |
6.8 m x 6.3 m |
|
Basement |
Office |
6.1 m |
3.1 m |
6.1 m x 3.1 m |
|
Basement |
Bathroom |
3.1 m |
1.8 m |
3.1 m x 1.8 m |
|
Basement |
Other |
3.5 m |
2.8 m |
3.5 m x 2.8 m |
|
Basement |
Utility Room |
5.5 m |
3.5 m |
5.5 m x 3.5 m |
|
Main Level |
Foyer |
3.2 m |
1.8 m |
3.2 m x 1.8 m |
|
Main Level |
Living Room |
5.7 m |
4.8 m |
5.7 m x 4.8 m |
|
Main Level |
Dining Room |
3.5 m |
2.7 m |
3.5 m x 2.7 m |
|
Main Level |
Kitchen |
3.4 m |
3.2 m |
3.4 m x 3.2 m |
|
Main Level |
Eating Area |
3.2 m |
3 m |
3.2 m x 3 m |
|
Main Level |
Sunroom |
3.6 m |
3.4 m |
3.6 m x 3.4 m |
|
Main Level |
Primary Bedroom |
4.6 m |
3.2 m |
4.6 m x 3.2 m |
|
Main Level |
Bedroom 2 |
3 m |
2.5 m |
3 m x 2.5 m |
|
Main Level |
Bedroom 3 |
3.5 m |
2.6 m |
3.5 m x 2.6 m |
|
Main Level |
Bathroom |
2.7 m |
2.1 m |
2.7 m x 2.1 m |
https://www.realtor.ca/real-estate/28361824/13-amundsen-crescent-ottawa-9002-kanata-katimavik

































