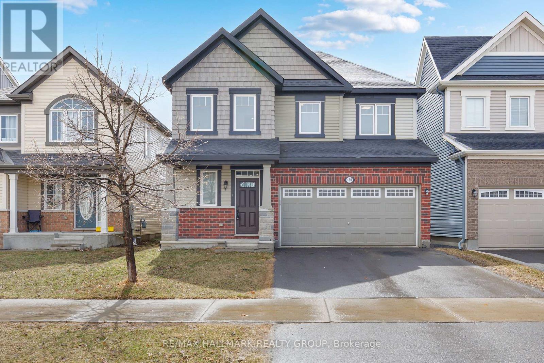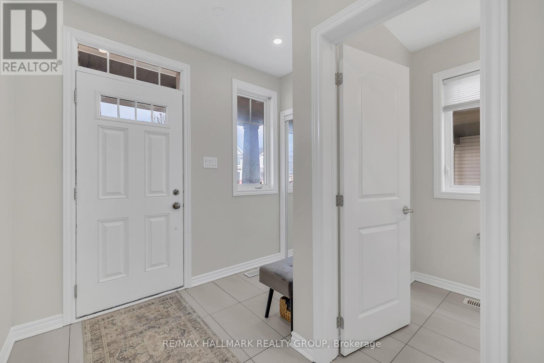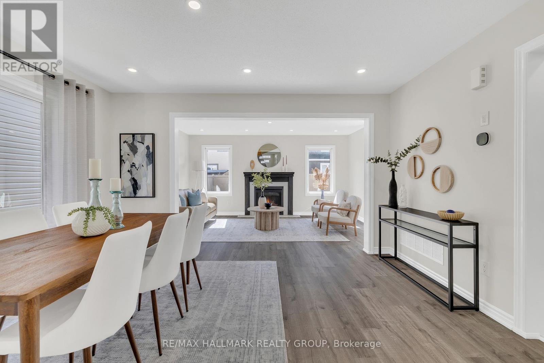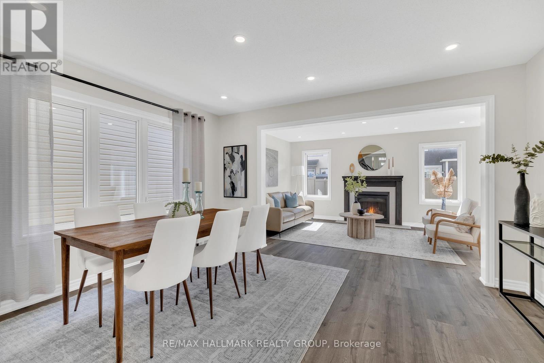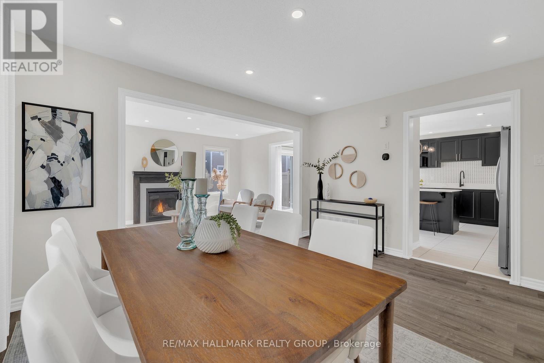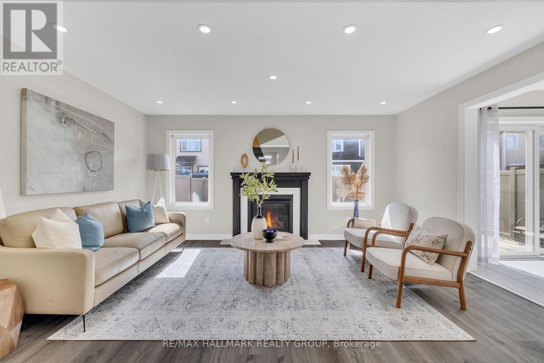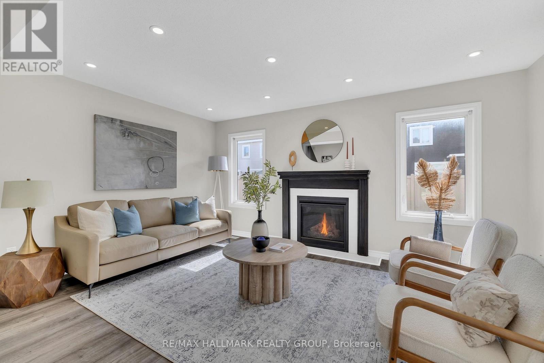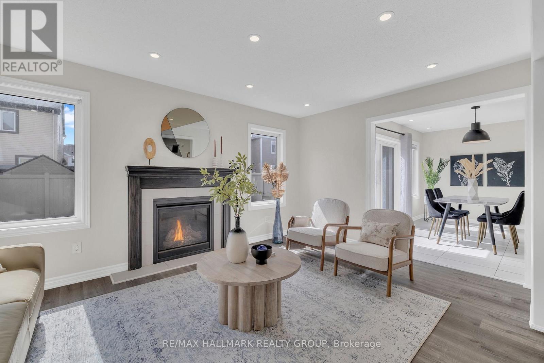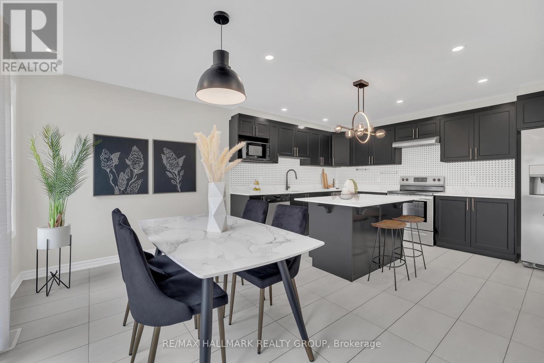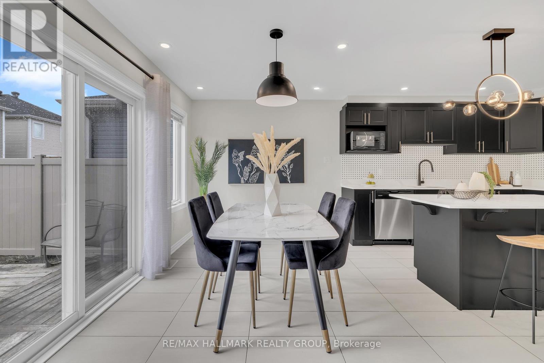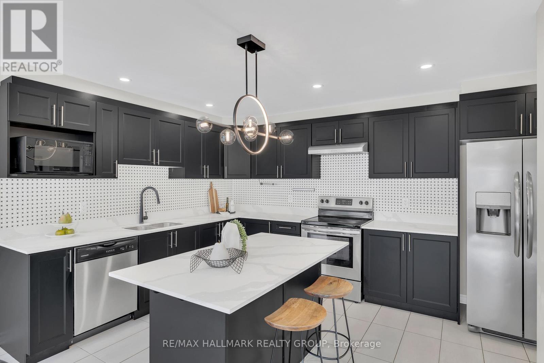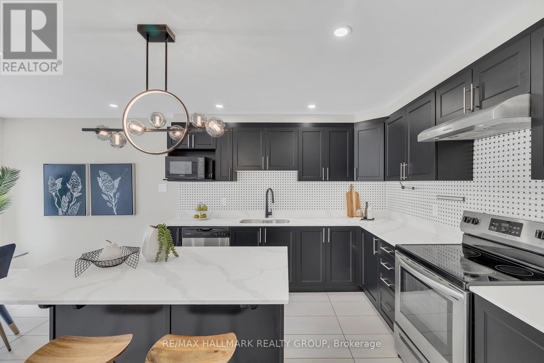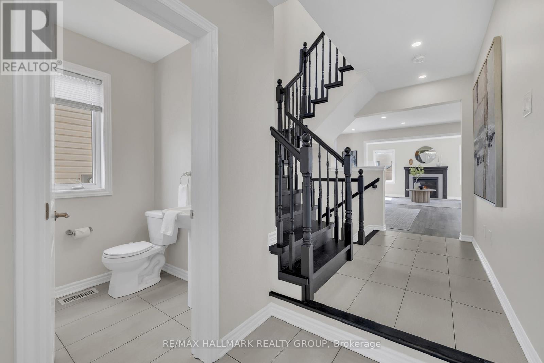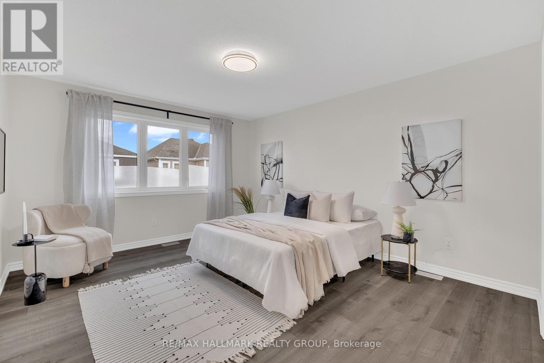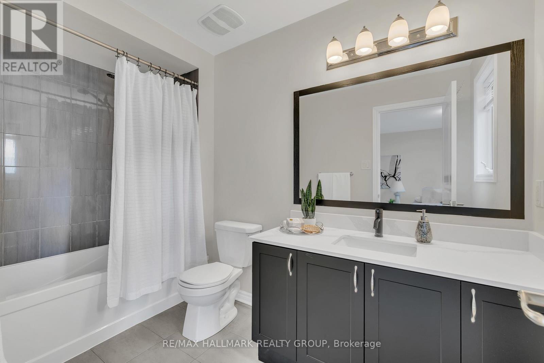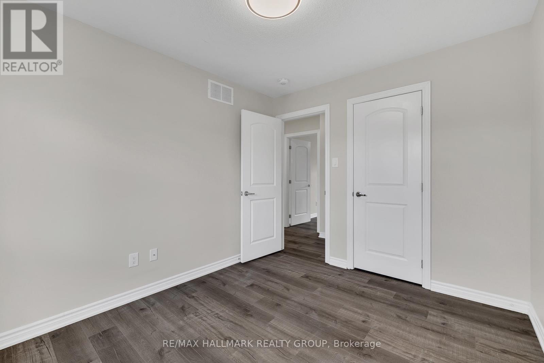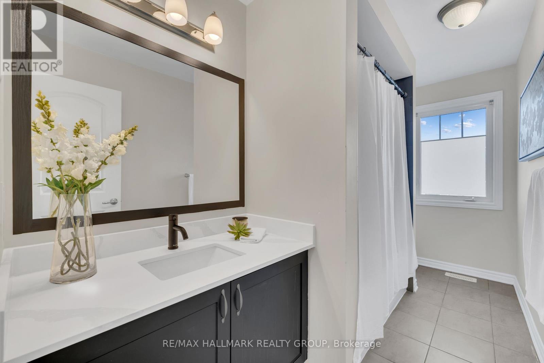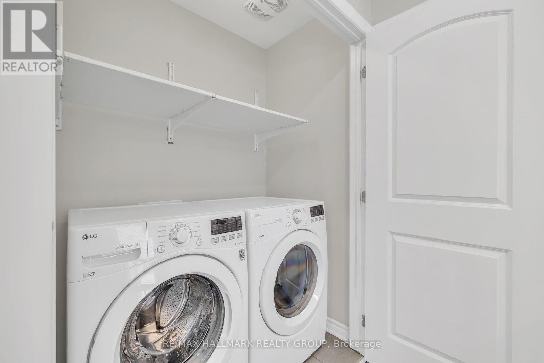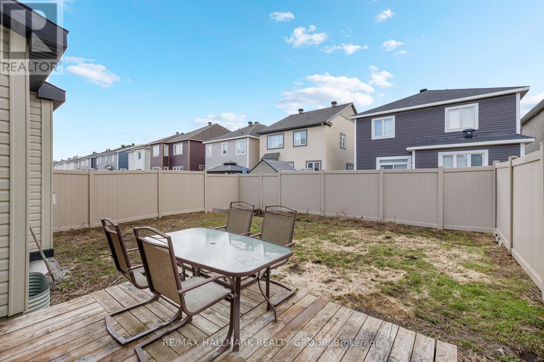4 Bedroom
3 Bathroom
1,500 - 2,000 ft2
Fireplace
Central Air Conditioning
Forced Air
$839,900
Start the car this is the kind of value that rarely comes around! This stylish and spacious 4-bedroom, 3-bathroom detached home with a true double car garage is tucked on a quiet, family-friendly street just steps from peaceful walking trails and a tranquil pond. Inside, you'll find rich flooring throughout (no carpet!), upgraded lighting, and a sun-drenched open-concept layout perfect for everyday living and entertaining. The showstopper kitchen features espresso cabinetry, dramatic quartz counters with bold veining, a stunning basketweave backsplash, stainless steel appliances, an oversized island, and a spacious pantry. The living room offers a cozy gas fireplace, while the dedicated dining area makes hosting a breeze. Upstairs, a hardwood staircase leads to a generous primary suite with walk-in closet and a sleek ensuite, plus three additional full-sized bedrooms, a second full bath, and convenient second-floor laundry. The fully fenced PVC yard is perfect for pets, play, or peaceful outdoor lounging. Located in a top-rated school district and close to parks, shopping, and transit this home delivers space, style, and serious value. Don't miss your chance! 24 hours irrevocable on all offers. (id:35885)
Property Details
|
MLS® Number
|
X12216284 |
|
Property Type
|
Single Family |
|
Community Name
|
9010 - Kanata - Emerald Meadows/Trailwest |
|
Equipment Type
|
Water Heater - Gas |
|
Features
|
Carpet Free |
|
Parking Space Total
|
4 |
|
Rental Equipment Type
|
Water Heater - Gas |
Building
|
Bathroom Total
|
3 |
|
Bedrooms Above Ground
|
4 |
|
Bedrooms Total
|
4 |
|
Amenities
|
Fireplace(s) |
|
Appliances
|
Garage Door Opener Remote(s), Dishwasher, Dryer, Hood Fan, Stove, Washer, Refrigerator |
|
Basement Development
|
Unfinished |
|
Basement Type
|
N/a (unfinished) |
|
Construction Style Attachment
|
Detached |
|
Cooling Type
|
Central Air Conditioning |
|
Exterior Finish
|
Brick, Vinyl Siding |
|
Fireplace Present
|
Yes |
|
Fireplace Total
|
1 |
|
Foundation Type
|
Poured Concrete |
|
Half Bath Total
|
1 |
|
Heating Fuel
|
Natural Gas |
|
Heating Type
|
Forced Air |
|
Stories Total
|
2 |
|
Size Interior
|
1,500 - 2,000 Ft2 |
|
Type
|
House |
|
Utility Water
|
Municipal Water |
Parking
Land
|
Acreage
|
No |
|
Sewer
|
Sanitary Sewer |
|
Size Depth
|
89 Ft ,6 In |
|
Size Frontage
|
36 Ft ,1 In |
|
Size Irregular
|
36.1 X 89.5 Ft |
|
Size Total Text
|
36.1 X 89.5 Ft |
Rooms
| Level |
Type |
Length |
Width |
Dimensions |
|
Second Level |
Primary Bedroom |
3.75 m |
4.36 m |
3.75 m x 4.36 m |
|
Second Level |
Bedroom |
2.74 m |
3.22 m |
2.74 m x 3.22 m |
|
Second Level |
Bedroom |
3.22 m |
2.94 m |
3.22 m x 2.94 m |
|
Second Level |
Bedroom |
3.04 m |
2.84 m |
3.04 m x 2.84 m |
|
Main Level |
Kitchen |
3.75 m |
3.22 m |
3.75 m x 3.22 m |
|
Main Level |
Dining Room |
4.21 m |
3.5 m |
4.21 m x 3.5 m |
|
Main Level |
Great Room |
4.85 m |
3.35 m |
4.85 m x 3.35 m |
https://www.realtor.ca/real-estate/28459224/130-cranesbill-road-ottawa-9010-kanata-emerald-meadowstrailwest
