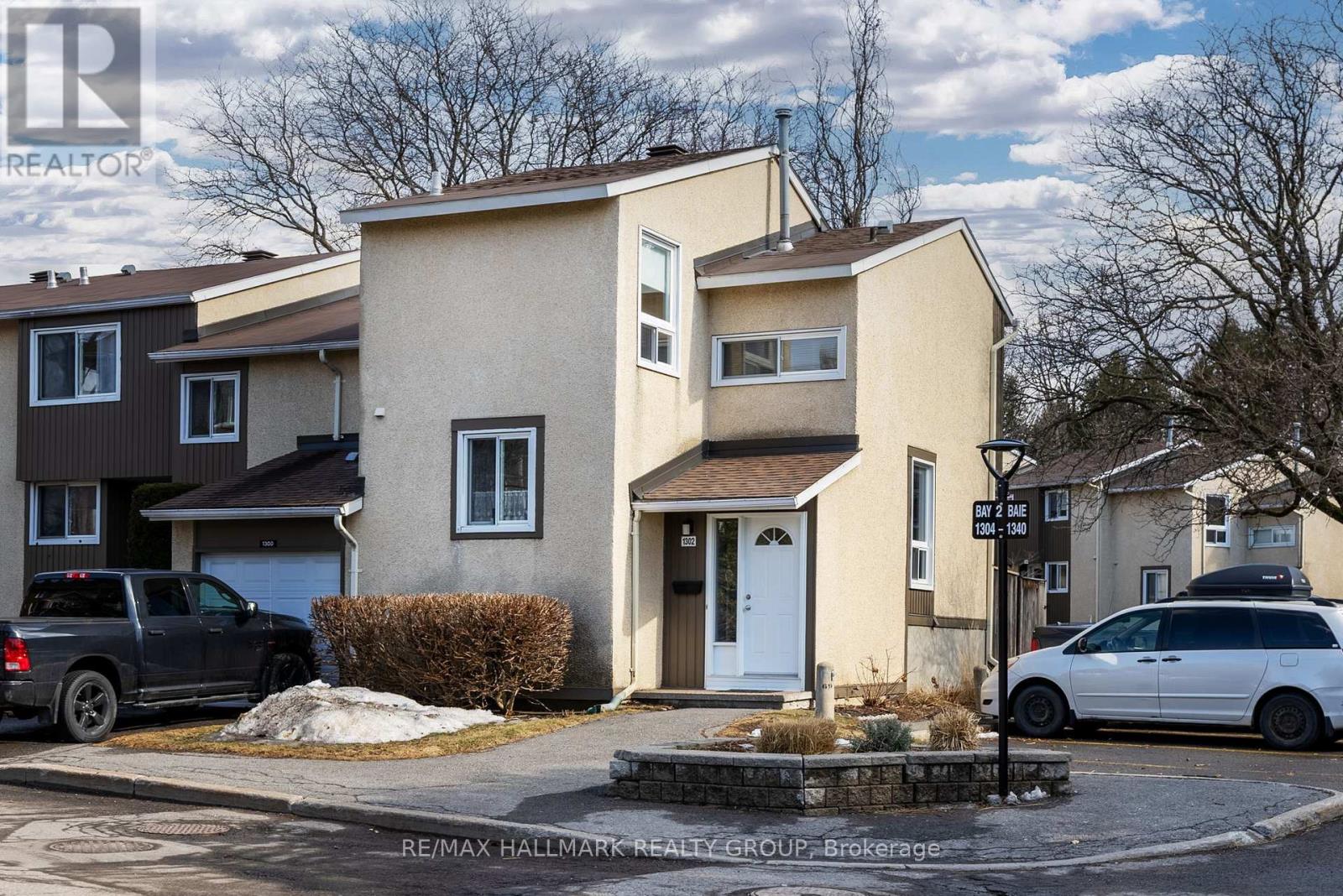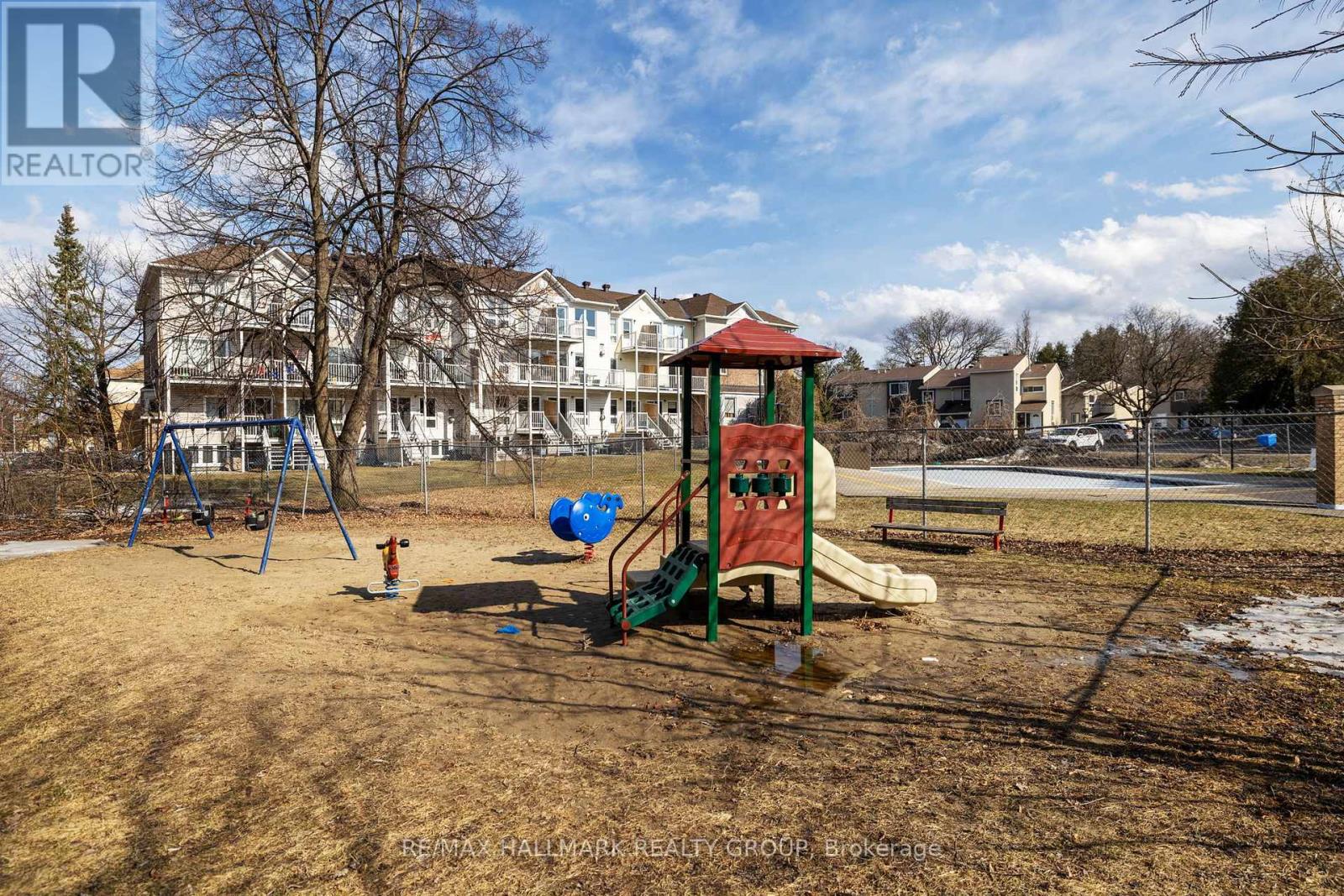1302 Lassiter Terrace Ottawa, Ontario K1J 8N2
$390,000Maintenance, Water, Insurance, Parking
$491 Monthly
Maintenance, Water, Insurance, Parking
$491 MonthlyThis is a rare opportunity to own a beautifully maintained condo townhome, lovingly cared for by the original owner. This 3 bedroom, 1.5 bath home located in Beaconwood is ready for your personal touch. Filled with beautiful natural light throughout this end unit is perfect for first-time buyers, downsiizers or investors. This home has many bonuses like the convenient parking spot right outside the front door and the complex outdoor pool and park across the street. Lots of visitor parking across the street as well! The Beacon Hill Shopping Centre and amenities are all within a quick walk and there is very easy access to transit and the highway. (id:35885)
Property Details
| MLS® Number | X12063600 |
| Property Type | Single Family |
| Community Name | 2105 - Beaconwood |
| Amenities Near By | Public Transit, Park |
| Community Features | Pet Restrictions, Community Centre |
| Parking Space Total | 1 |
Building
| Bathroom Total | 2 |
| Bedrooms Above Ground | 3 |
| Bedrooms Total | 3 |
| Appliances | Water Heater, Dishwasher, Dryer, Hood Fan, Stove, Washer, Refrigerator |
| Basement Development | Finished |
| Basement Type | Full (finished) |
| Cooling Type | Central Air Conditioning |
| Exterior Finish | Stucco |
| Half Bath Total | 1 |
| Heating Fuel | Natural Gas |
| Heating Type | Forced Air |
| Stories Total | 2 |
| Size Interior | 1,000 - 1,199 Ft2 |
| Type | Row / Townhouse |
Parking
| No Garage |
Land
| Acreage | No |
| Fence Type | Fenced Yard |
| Land Amenities | Public Transit, Park |
Rooms
| Level | Type | Length | Width | Dimensions |
|---|---|---|---|---|
| Second Level | Primary Bedroom | 2.64 m | 4.06 m | 2.64 m x 4.06 m |
| Second Level | Bedroom | 2.89 m | 3.09 m | 2.89 m x 3.09 m |
| Second Level | Bedroom | 3.42 m | 4 m | 3.42 m x 4 m |
| Second Level | Bathroom | 1.93 m | 1 m | 1.93 m x 1 m |
| Lower Level | Bathroom | 1.27 m | 1.57 m | 1.27 m x 1.57 m |
| Lower Level | Family Room | 3.32 m | 4.97 m | 3.32 m x 4.97 m |
| Lower Level | Laundry Room | 2.13 m | 3.35 m | 2.13 m x 3.35 m |
| Main Level | Foyer | 1.39 m | 3.17 m | 1.39 m x 3.17 m |
| Main Level | Living Room | 5.63 m | 4.16 m | 5.63 m x 4.16 m |
| Main Level | Dining Room | 3.73 m | 1.9 m | 3.73 m x 1.9 m |
| Main Level | Kitchen | 3.42 m | 2.61 m | 3.42 m x 2.61 m |
https://www.realtor.ca/real-estate/28124420/1302-lassiter-terrace-ottawa-2105-beaconwood
Contact Us
Contact us for more information


































