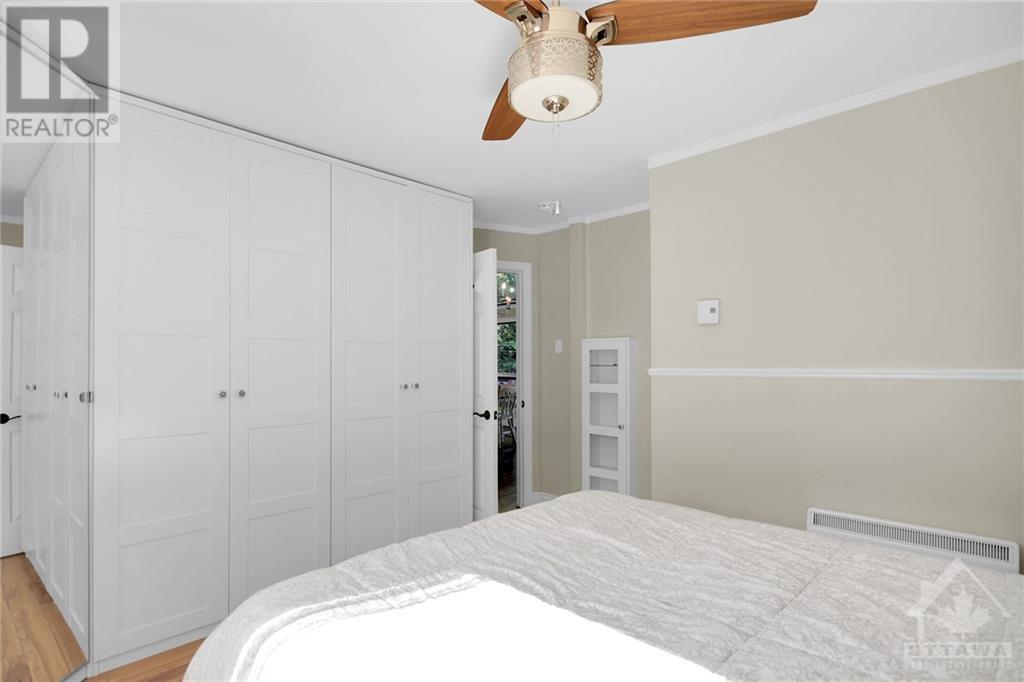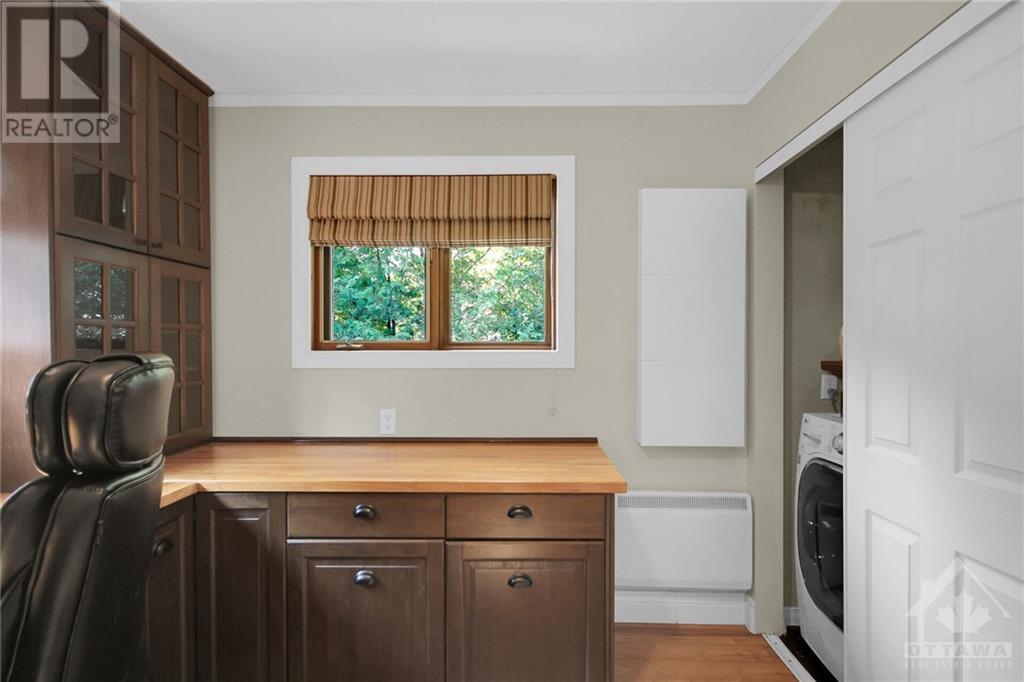1303 Hilly Lane Kemptville, Ontario K0G 1J0
$757,000Maintenance, Other, See Remarks, Parcel of Tied Land
$170 Yearly
Maintenance, Other, See Remarks, Parcel of Tied Land
$170 YearlyWelcome to your dream riverfront retreat! Locaed on the Rideau River, this stunning 3-bedroom, 1-bathroom home offers the perfect blend of nature & convenience, located just 30 minutes from downtown. Designed for year-round living, this four-season home boasts cathedral ceilings & an abundance of windows, flooding the space with natural light & showcasing breathtaking river views. The open-concept layout is perfect for entertaining, featuring a spacious living area, modern kitchen, & cozy fireplace. Step outside to enjoy your private deck & hot tub, ideal for morning coffee or evening sunsets. Add in a cute, cozy bunkie for additional sleep space, a garden shed, plus a storage shed. Plenty of outdoor decking where you can find a space all your own. Whether you're seeking tranquility or easy access to urban amenities, this home offers it all. Don't miss your chance to own this riverfront gem! (id:35885)
Property Details
| MLS® Number | 1410852 |
| Property Type | Single Family |
| Neigbourhood | North Grenville |
| AmenitiesNearBy | Golf Nearby, Shopping, Water Nearby |
| Features | Flat Site, Gazebo |
| ParkingSpaceTotal | 10 |
| StorageType | Storage Shed |
| Structure | Deck |
| ViewType | River View |
| WaterFrontType | Waterfront |
Building
| BathroomTotal | 1 |
| BedroomsAboveGround | 3 |
| BedroomsTotal | 3 |
| Appliances | Refrigerator, Dishwasher, Hood Fan, Microwave, Stove, Hot Tub |
| ArchitecturalStyle | Bungalow |
| BasementDevelopment | Not Applicable |
| BasementType | None (not Applicable) |
| ConstructedDate | 1997 |
| ConstructionStyleAttachment | Detached |
| CoolingType | Window Air Conditioner |
| ExteriorFinish | Siding, Wood |
| FireplacePresent | Yes |
| FireplaceTotal | 1 |
| Fixture | Drapes/window Coverings, Ceiling Fans |
| FlooringType | Hardwood, Laminate |
| FoundationType | None |
| HeatingFuel | Electric, Propane |
| HeatingType | Baseboard Heaters, Radiant Heat |
| StoriesTotal | 1 |
| Type | House |
| UtilityWater | Drilled Well, Well |
Parking
| Oversize | |
| Gravel | |
| RV |
Land
| Acreage | No |
| LandAmenities | Golf Nearby, Shopping, Water Nearby |
| SizeDepth | 207 Ft ,3 In |
| SizeFrontage | 80 Ft ,4 In |
| SizeIrregular | 80.37 Ft X 207.24 Ft |
| SizeTotalText | 80.37 Ft X 207.24 Ft |
| ZoningDescription | Res - Waterfront |
Rooms
| Level | Type | Length | Width | Dimensions |
|---|---|---|---|---|
| Main Level | Living Room/fireplace | 16'6" x 12'4" | ||
| Main Level | Dining Room | 15'7" x 11'0" | ||
| Main Level | Kitchen | 12'7" x 10'6" | ||
| Main Level | Primary Bedroom | 12'10" x 12'0" | ||
| Main Level | Bedroom | 10'0" x 9'0" | ||
| Main Level | Bedroom | 12'6" x 9'10" | ||
| Main Level | 3pc Bathroom | 9'0" x 4'10" |
Utilities
| Electricity | Available |
https://www.realtor.ca/real-estate/27383765/1303-hilly-lane-kemptville-north-grenville
Interested?
Contact us for more information






































