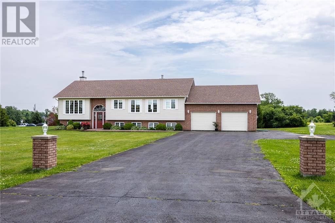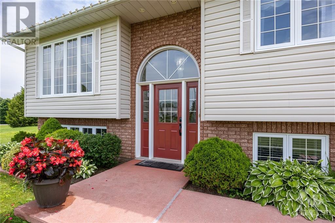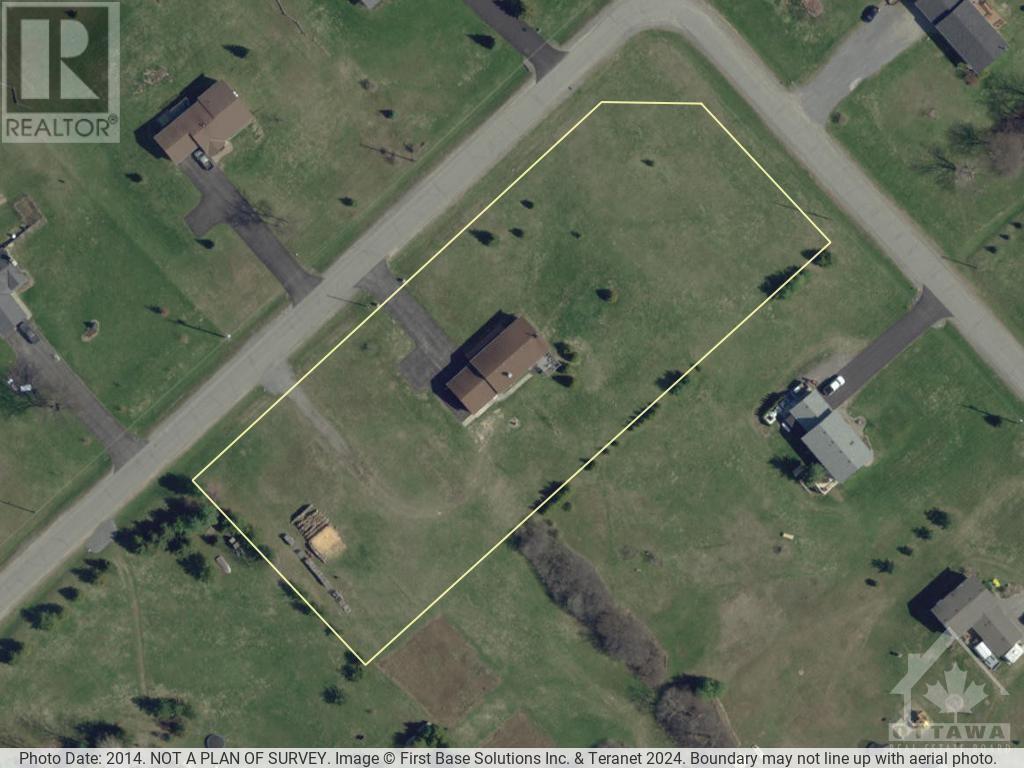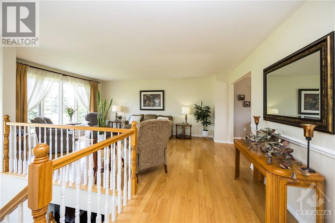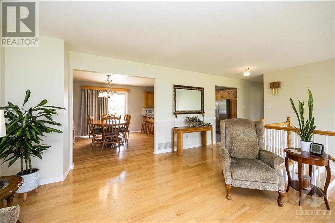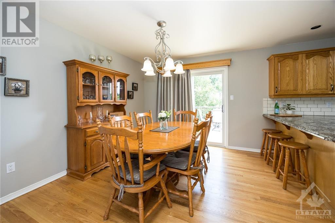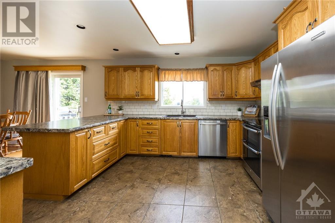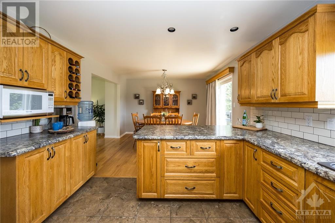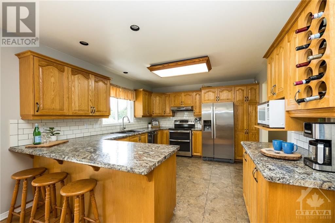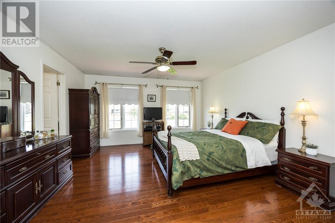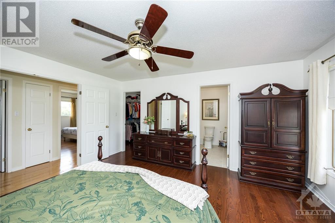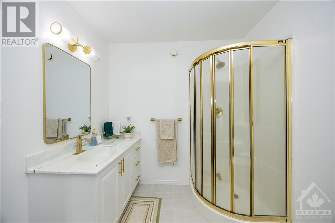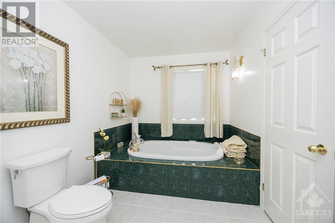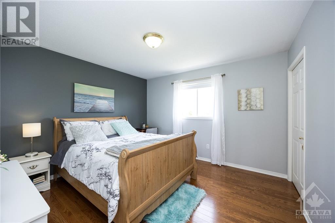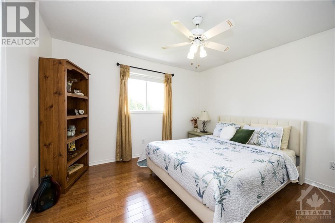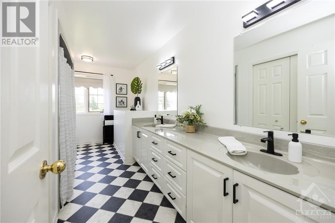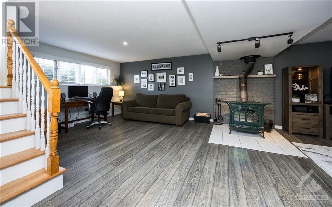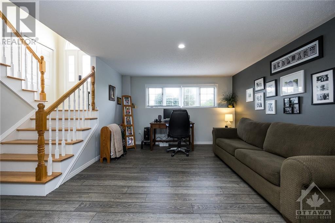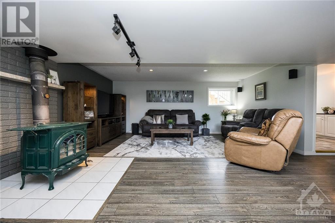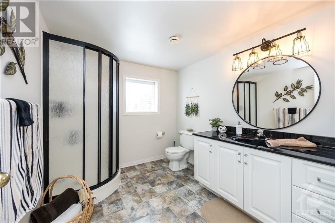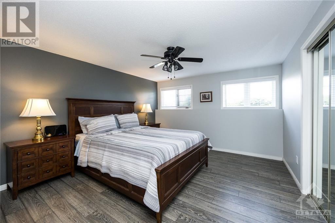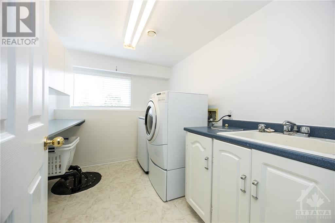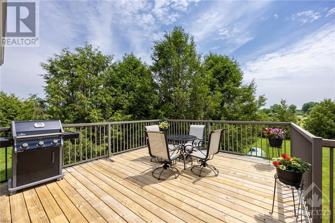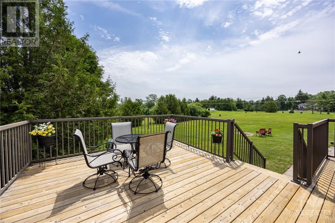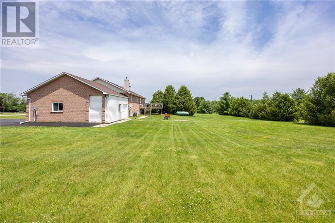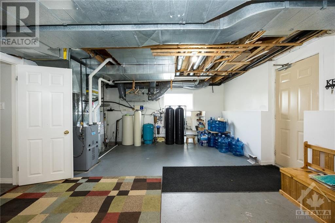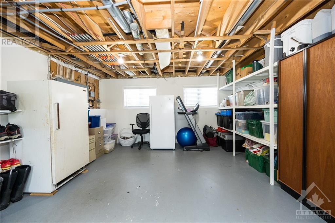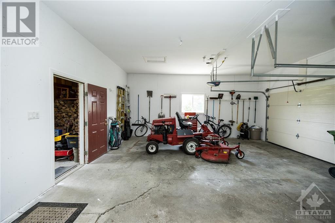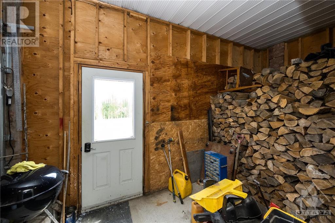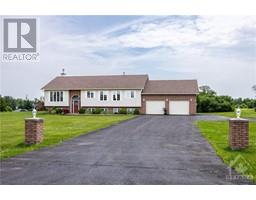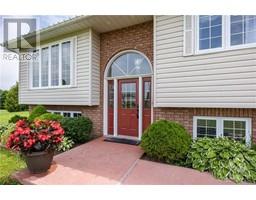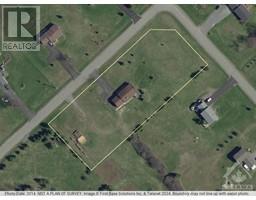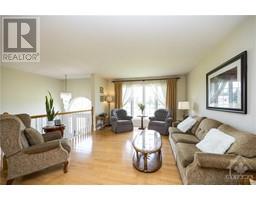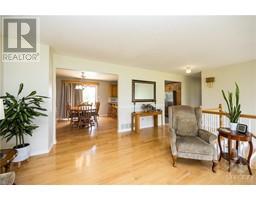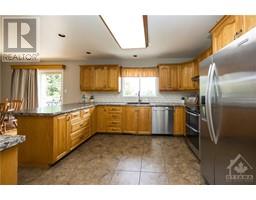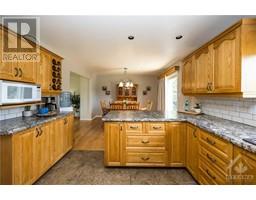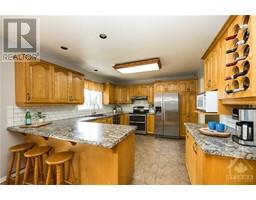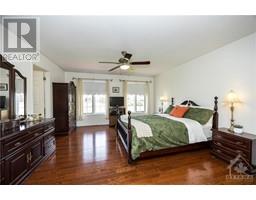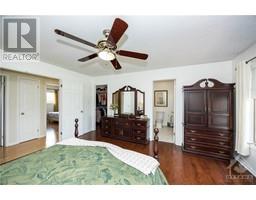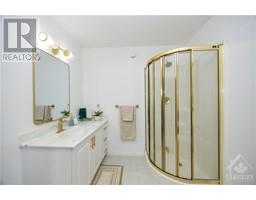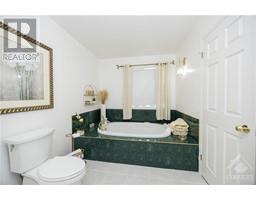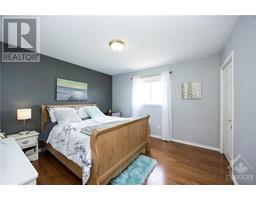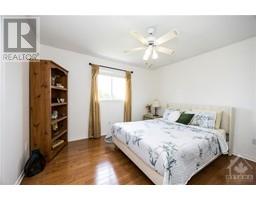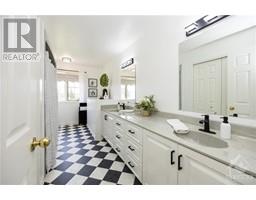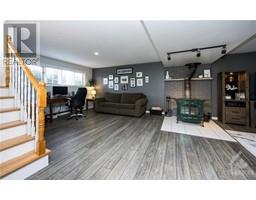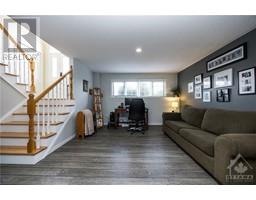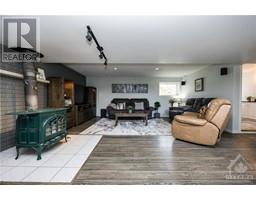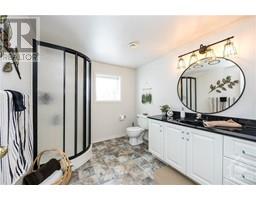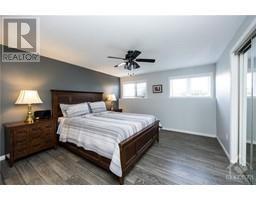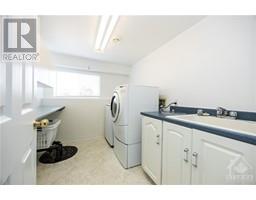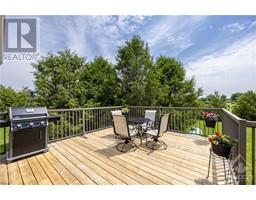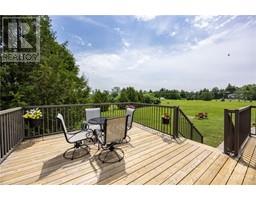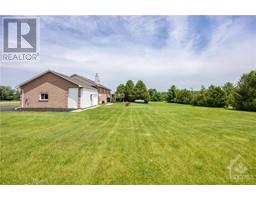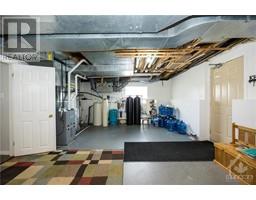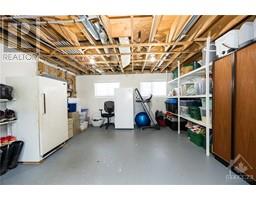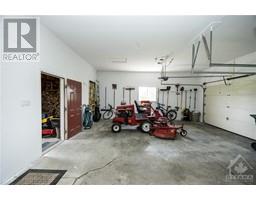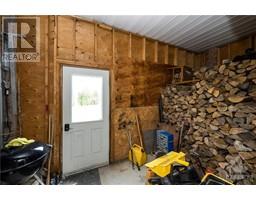4 Bedroom
3 Bathroom
Raised Ranch
Fireplace
Central Air Conditioning
Forced Air
Acreage
$795,000
Located in a family friendly subdivision between Carleton Place and Almonte this custom built 2800+sqft "Neilcorp" home boasts four large bedrooms and three bathrooms,offering ample space for a growing family.Situated on a spacious 2.3+ acre lot,the home provides plenty of room for outdoor activities and the potential to add an extra garage or workshop,catering to all your storage and hobby needs.The heart of this home is a family-friendly kitchen,designed for cooking and gathering, and a generous foyer that warmly welcomes guests.Beautiful hardwood floors,a gorgeous master bedroom with ensuite and walk-in closet,a cozy basement family room featuring a "Jotul" woodstove adds both warmth and charm,and for the handy person in the family the insulated garage,measuring an impressive 24'11"x21'8",includes additional storage/wood rm.This property has been immaculately maintained by its original owners.It is also a smoke and pet-free environment. 24 hour irrevocable on all offers. (id:35885)
Property Details
|
MLS® Number
|
1399260 |
|
Property Type
|
Single Family |
|
Neigbourhood
|
Ramsay Meadows |
|
Amenities Near By
|
Golf Nearby, Shopping |
|
Communication Type
|
Internet Access |
|
Community Features
|
School Bus |
|
Features
|
Automatic Garage Door Opener |
|
Parking Space Total
|
10 |
Building
|
Bathroom Total
|
3 |
|
Bedrooms Above Ground
|
3 |
|
Bedrooms Below Ground
|
1 |
|
Bedrooms Total
|
4 |
|
Appliances
|
Refrigerator, Dishwasher, Dryer, Hood Fan, Stove, Washer |
|
Architectural Style
|
Raised Ranch |
|
Basement Development
|
Finished |
|
Basement Type
|
Full (finished) |
|
Constructed Date
|
1995 |
|
Construction Style Attachment
|
Detached |
|
Cooling Type
|
Central Air Conditioning |
|
Exterior Finish
|
Brick, Siding |
|
Fireplace Present
|
Yes |
|
Fireplace Total
|
1 |
|
Flooring Type
|
Mixed Flooring, Hardwood, Tile |
|
Foundation Type
|
Poured Concrete |
|
Heating Fuel
|
Propane |
|
Heating Type
|
Forced Air |
|
Stories Total
|
1 |
|
Type
|
House |
|
Utility Water
|
Drilled Well |
Parking
|
Attached Garage
|
|
|
Inside Entry
|
|
Land
|
Acreage
|
Yes |
|
Land Amenities
|
Golf Nearby, Shopping |
|
Sewer
|
Septic System |
|
Size Depth
|
199 Ft |
|
Size Frontage
|
439 Ft |
|
Size Irregular
|
2.3 |
|
Size Total
|
2.3 Ac |
|
Size Total Text
|
2.3 Ac |
|
Zoning Description
|
Rural Residential |
Rooms
| Level |
Type |
Length |
Width |
Dimensions |
|
Lower Level |
Family Room/fireplace |
|
|
27'6" x 17'9" |
|
Lower Level |
Bedroom |
|
|
12'10" x 11'9" |
|
Lower Level |
3pc Bathroom |
|
|
9'0" x 7'9" |
|
Lower Level |
Laundry Room |
|
|
9'0" x 7'4" |
|
Lower Level |
Utility Room |
|
|
27'10" x 15'8" |
|
Main Level |
Living Room |
|
|
18'9" x 12'9" |
|
Main Level |
Dining Room |
|
|
11'4" x 11'3" |
|
Main Level |
Kitchen |
|
|
11'4" x 12'0" |
|
Main Level |
Primary Bedroom |
|
|
15'5" x 14'0" |
|
Main Level |
Bedroom |
|
|
11'5" x 11'11" |
|
Main Level |
Bedroom |
|
|
11'5" x 12'0" |
|
Main Level |
5pc Bathroom |
|
|
15'5" x 17'11" |
|
Main Level |
4pc Ensuite Bath |
|
|
12'2" x 7'5" |
https://www.realtor.ca/real-estate/27082618/131-senator-street-carleton-place-ramsay-meadows

