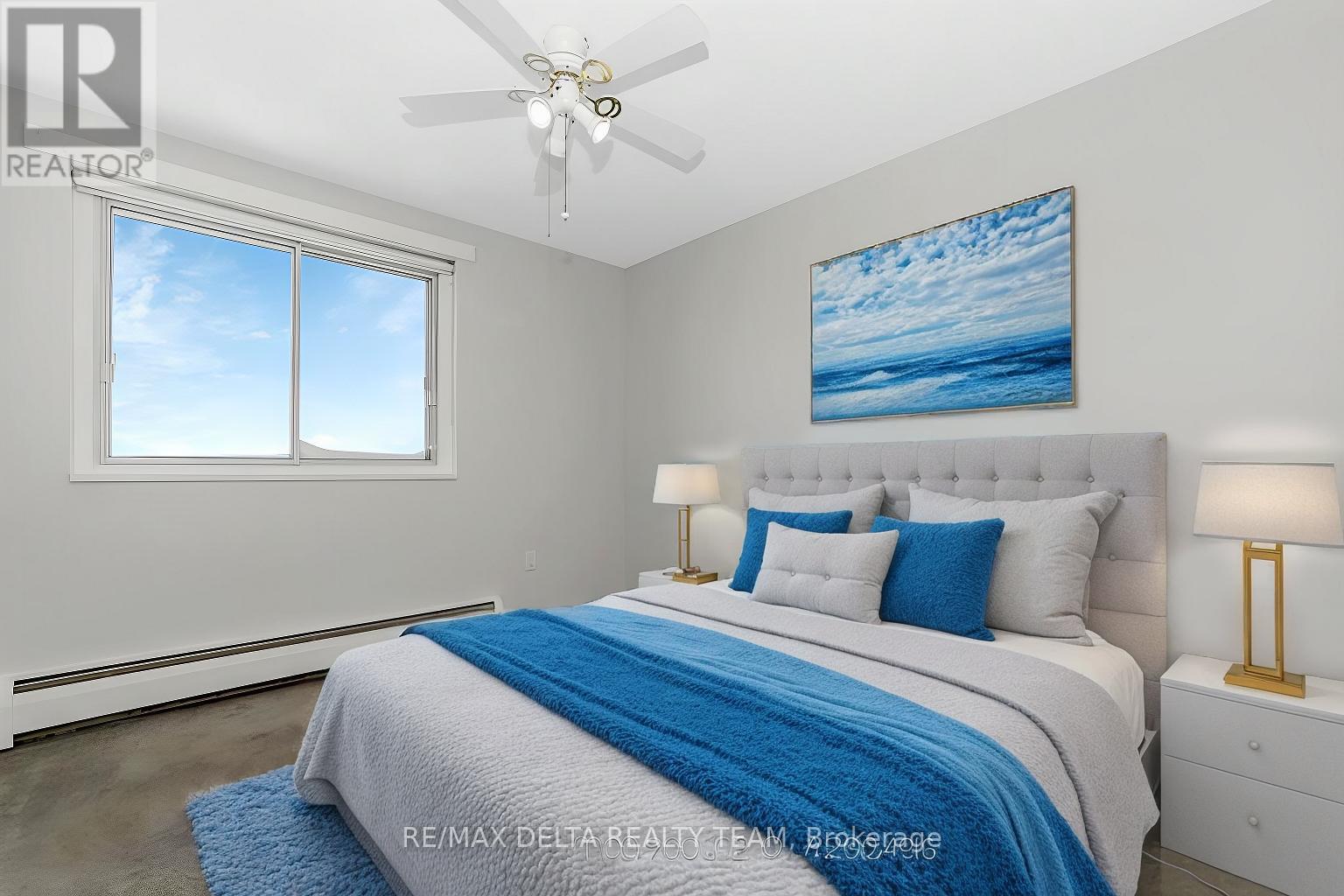1314 - 915 Elmsmere Road Ottawa, Ontario K1J 8H8
$324,900Maintenance, Insurance, Heat, Electricity, Water, Parking, Common Area Maintenance
$661 Monthly
Maintenance, Insurance, Heat, Electricity, Water, Parking, Common Area Maintenance
$661 MonthlyWelcome to this freshly painted, top-floor penthouse condo in the heart of Beacon Hill South! This stunning 2-bedroom, 1-bathroom condo offers a bright, open-concept layout with extra-high ceilings in the living room, creating a spacious and airy feel. Step onto your private balcony and take in breathtaking east-facing views of Orleans and Gatineau - the perfect spot for your morning coffee or evening unwind. Inside, the updated kitchen and bathroom add a touch of modern elegance, featuring stainless steel appliances and a stand-up shower for added convenience. Outstanding Building Amenities: Outdoor Pool - perfect for summer relaxation, Sauna - unwind and recharge, Car Wash Station - keep your vehicle spotless year-round, Underground Parking - secure and convenient, and Two Guest Suites - accommodate visitors with ease. Condo Fees Include: Heat, Hydro, and Water offering worry-free living! Located in a prime neighborhood, you're just minutes from shopping, dining, parks, and public transit. This move-in-ready penthouse wont last long - schedule your private viewing today! (id:35885)
Property Details
| MLS® Number | X11975269 |
| Property Type | Single Family |
| Community Name | 2107 - Beacon Hill South |
| AmenitiesNearBy | Public Transit, Park, Schools |
| CommunityFeatures | Pet Restrictions |
| Features | Elevator, Balcony |
| ParkingSpaceTotal | 1 |
Building
| BathroomTotal | 1 |
| BedroomsAboveGround | 2 |
| BedroomsTotal | 2 |
| Amenities | Car Wash, Party Room, Sauna, Storage - Locker |
| Appliances | Hood Fan, Microwave, Refrigerator, Stove |
| CoolingType | Wall Unit |
| ExteriorFinish | Brick |
| FoundationType | Concrete |
| HeatingFuel | Natural Gas |
| HeatingType | Baseboard Heaters |
| SizeInterior | 599.9954 - 698.9943 Sqft |
| Type | Apartment |
Parking
| Underground | |
| Garage |
Land
| Acreage | No |
| LandAmenities | Public Transit, Park, Schools |
| ZoningDescription | Residential |
Rooms
| Level | Type | Length | Width | Dimensions |
|---|---|---|---|---|
| Main Level | Dining Room | 2.81 m | 1.85 m | 2.81 m x 1.85 m |
| Main Level | Living Room | 5.2 m | 3.4 m | 5.2 m x 3.4 m |
| Main Level | Kitchen | 2.97 m | 2.26 m | 2.97 m x 2.26 m |
| Main Level | Primary Bedroom | 4.14 m | 3.04 m | 4.14 m x 3.04 m |
| Main Level | Bedroom 2 | 3.12 m | 2.79 m | 3.12 m x 2.79 m |
| Main Level | Bathroom | 2.43 m | 1.52 m | 2.43 m x 1.52 m |
| Main Level | Pantry | 1.44 m | 1.01 m | 1.44 m x 1.01 m |
https://www.realtor.ca/real-estate/27921548/1314-915-elmsmere-road-ottawa-2107-beacon-hill-south
Interested?
Contact us for more information





























