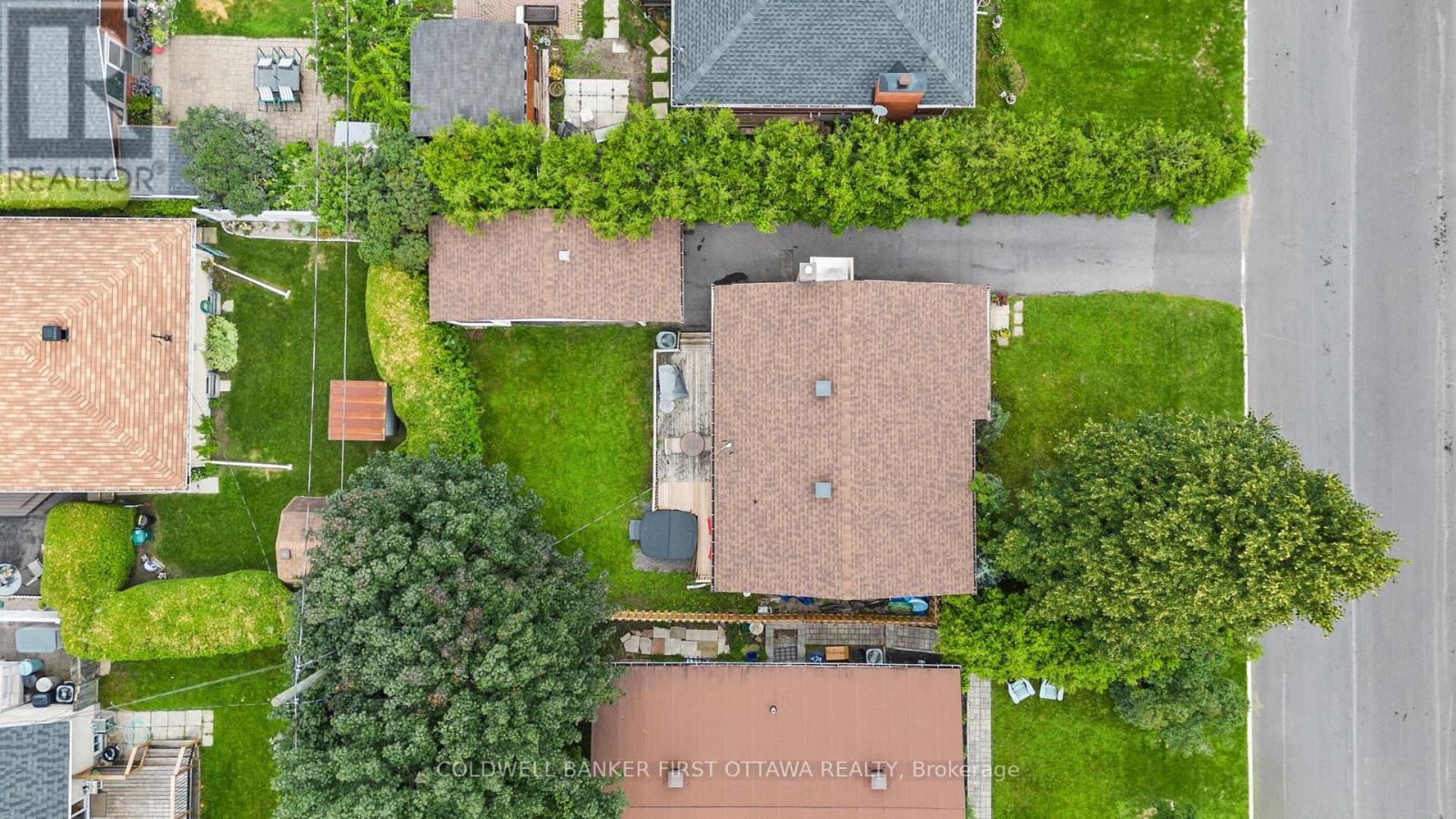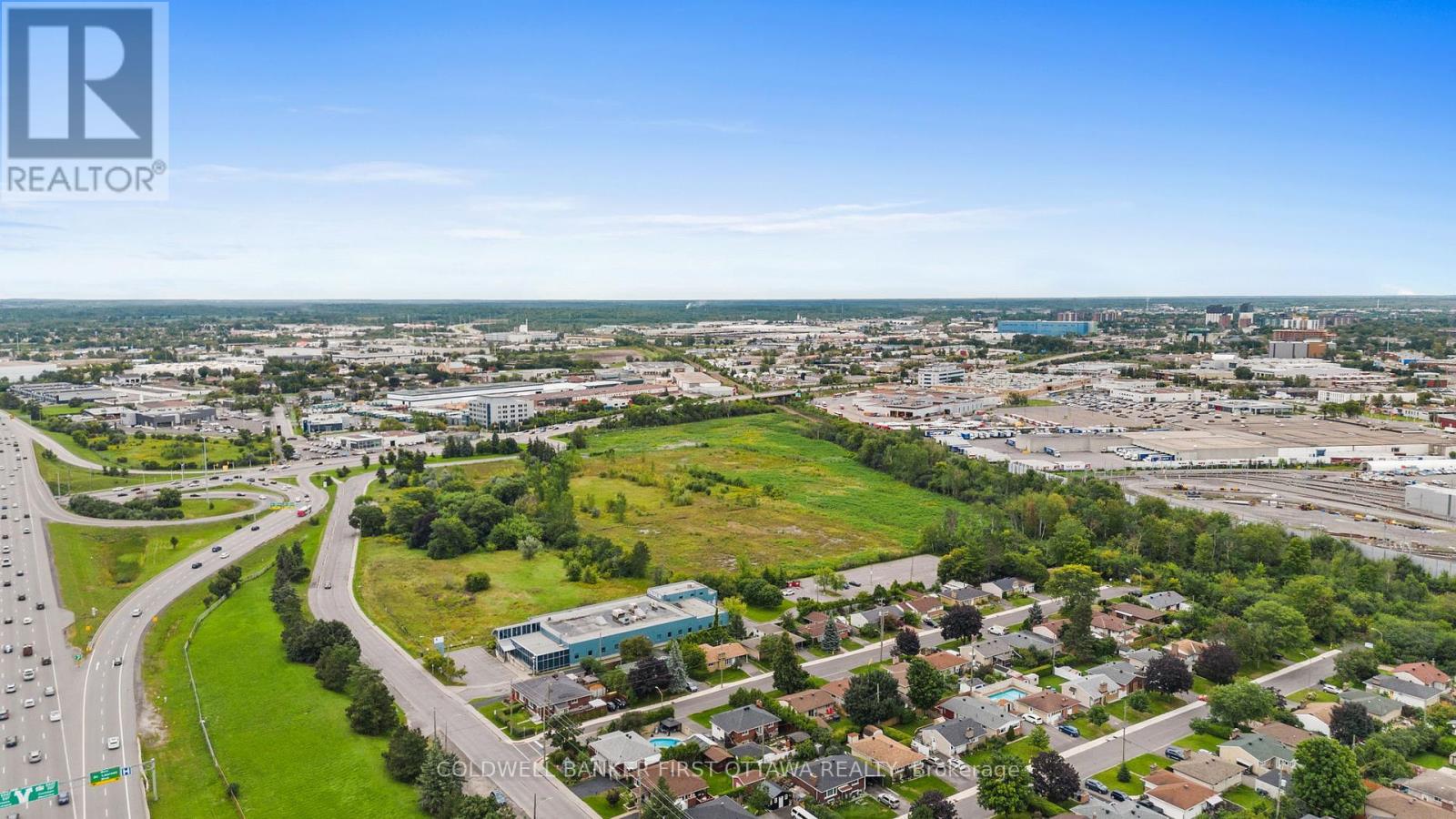3 Bedroom
2 Bathroom
700 - 1100 sqft
Bungalow
Fireplace
Central Air Conditioning
Forced Air
$619,900
Welcome to 1316 Avenue U, a bungalow perfect for first time buyers, down sizers and investors alike. Located on a mature street in Eastway Gardens this bungalow is situated close to transit/LRT (take note of the walking path/tunnel under the 417!!), the VIA station, Highway access, ALL the amenities at Trainyards and the St.Laurent Shopping Centre. This location is a hidden gem! The bright main level offers a cozy living room just off the dining room/kitchen combo, as well as 2 bedrooms, and a full 3-piece bathroom. The kitchen has ample cupboard space and stainless-steel appliances, with easy access to the deck/yard through the patio doors. The fully finished lower level features an oversized family/rec room with pot lights, a 3rd bedroom, 3-piece bathroom with corner shower, and a laundry/utility room with great storage space. The side door creates a great chance for an in-law suite/Airbnb set up! The sunny west facing backyard, with new fence on the south side, has a large deck and a storage shed off the back of the carport that doubles as an entertainment space for hosting friends to watch the playoffs! Fantastic value for the convenience of both a central neighbourhood and a lovely detached bungalow on a big lot! Some photos virtually staged (id:35885)
Property Details
|
MLS® Number
|
X12094101 |
|
Property Type
|
Single Family |
|
Community Name
|
3601 - Eastway Gardens/Industrial Park |
|
AmenitiesNearBy
|
Public Transit, Park |
|
Features
|
Cul-de-sac |
|
ParkingSpaceTotal
|
3 |
|
Structure
|
Deck, Shed |
Building
|
BathroomTotal
|
2 |
|
BedroomsAboveGround
|
2 |
|
BedroomsBelowGround
|
1 |
|
BedroomsTotal
|
3 |
|
Appliances
|
Dryer, Hood Fan, Stove, Washer, Refrigerator |
|
ArchitecturalStyle
|
Bungalow |
|
BasementDevelopment
|
Finished |
|
BasementType
|
Full (finished) |
|
ConstructionStyleAttachment
|
Detached |
|
CoolingType
|
Central Air Conditioning |
|
ExteriorFinish
|
Brick |
|
FireplacePresent
|
Yes |
|
FoundationType
|
Block |
|
HeatingFuel
|
Natural Gas |
|
HeatingType
|
Forced Air |
|
StoriesTotal
|
1 |
|
SizeInterior
|
700 - 1100 Sqft |
|
Type
|
House |
|
UtilityWater
|
Municipal Water |
Parking
Land
|
Acreage
|
No |
|
FenceType
|
Fenced Yard |
|
LandAmenities
|
Public Transit, Park |
|
Sewer
|
Sanitary Sewer |
|
SizeDepth
|
90 Ft |
|
SizeFrontage
|
50 Ft |
|
SizeIrregular
|
50 X 90 Ft |
|
SizeTotalText
|
50 X 90 Ft |
|
ZoningDescription
|
Residential |
Rooms
| Level |
Type |
Length |
Width |
Dimensions |
|
Lower Level |
Bathroom |
2.08 m |
1.6 m |
2.08 m x 1.6 m |
|
Lower Level |
Family Room |
8.96 m |
3.45 m |
8.96 m x 3.45 m |
|
Lower Level |
Bedroom |
3.27 m |
3.42 m |
3.27 m x 3.42 m |
|
Main Level |
Foyer |
1.19 m |
0.93 m |
1.19 m x 0.93 m |
|
Main Level |
Living Room |
5.1 m |
3.63 m |
5.1 m x 3.63 m |
|
Main Level |
Dining Room |
3.6 m |
2.43 m |
3.6 m x 2.43 m |
|
Main Level |
Kitchen |
2.54 m |
3.6 m |
2.54 m x 3.6 m |
|
Main Level |
Primary Bedroom |
2.89 m |
3.6 m |
2.89 m x 3.6 m |
|
Main Level |
Bedroom |
2.94 m |
3.96 m |
2.94 m x 3.96 m |
|
Main Level |
Bathroom |
2.54 m |
2.03 m |
2.54 m x 2.03 m |
Utilities
|
Cable
|
Installed |
|
Sewer
|
Installed |
https://www.realtor.ca/real-estate/28193178/1316-avenue-u-avenue-ottawa-3601-eastway-gardensindustrial-park
















































