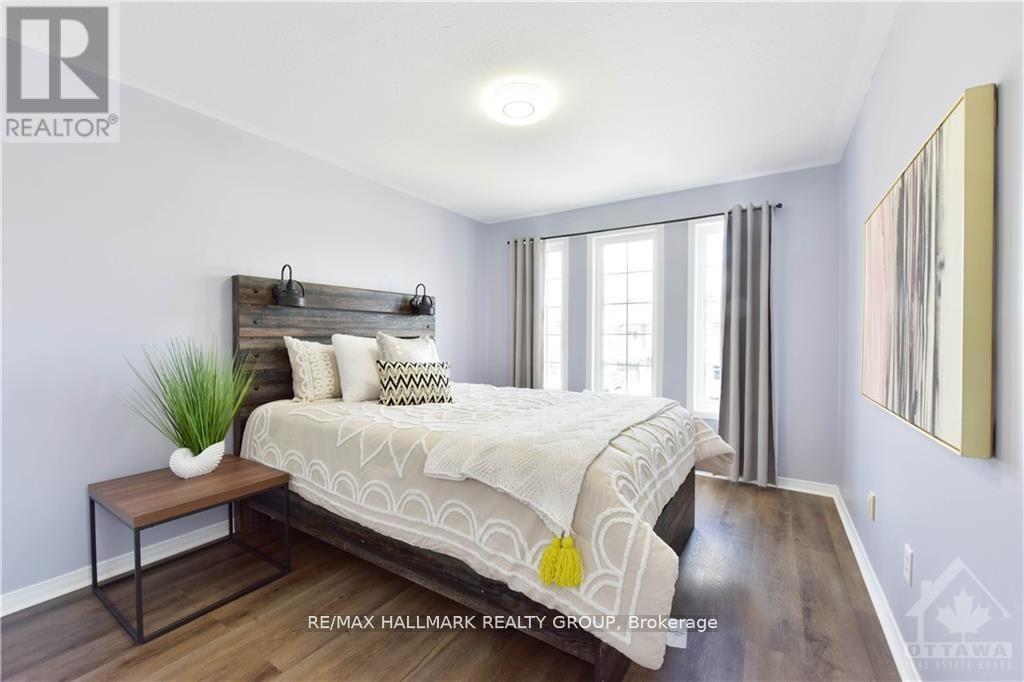3 Bedroom
3 Bathroom
1,100 - 1,500 ft2
Fireplace
Central Air Conditioning
Forced Air
$2,750 Monthly
Fully Renovated End Unit located in Kanata North close to IT hub, Trails, transit and jack danhoue public school/Parks/Amenities. Southwest Exposure brings in tons of natural lights. This executive townhome w/ 3 bedrooms and 3.5 baths in Morgan's Grant has fully fenced backyard for complete privacy. 1st floor features pot lights, hardwood floor & tiles, a Chef kitchen w/ beautiful quartz countertops and High-end appliances, Bright Eating area w/ a patio door to the deck, new carpet stairs w/ Iron Spindles. 2nd level offers Large master bdrm w/ walk-in closet & ensuite, 2 good-sized bedrooms, a full bath and a balcony. Brand-new vanities in all 3 baths. Finished Basement has a spacious recreation a full bath and lots of storage space. Minutes to Schools and TWO Parks. Updates: Furnace-2018, Roof-2016, Hardwood floor-2022, Kitchen 2025, Hoodfan-2025, Dishwasher-2021, Stove-2022. Duct cleaning-2025. Furniture is from previous occupant. (id:35885)
Property Details
|
MLS® Number
|
X12144986 |
|
Property Type
|
Single Family |
|
Community Name
|
9008 - Kanata - Morgan's Grant/South March |
|
Parking Space Total
|
2 |
Building
|
Bathroom Total
|
3 |
|
Bedrooms Above Ground
|
3 |
|
Bedrooms Total
|
3 |
|
Appliances
|
Water Heater |
|
Basement Development
|
Finished |
|
Basement Type
|
Full (finished) |
|
Construction Style Attachment
|
Attached |
|
Cooling Type
|
Central Air Conditioning |
|
Exterior Finish
|
Brick |
|
Fireplace Present
|
Yes |
|
Foundation Type
|
Poured Concrete |
|
Half Bath Total
|
1 |
|
Heating Fuel
|
Natural Gas |
|
Heating Type
|
Forced Air |
|
Stories Total
|
3 |
|
Size Interior
|
1,100 - 1,500 Ft2 |
|
Type
|
Row / Townhouse |
|
Utility Water
|
Municipal Water |
Parking
Land
|
Acreage
|
No |
|
Sewer
|
Sanitary Sewer |
Rooms
| Level |
Type |
Length |
Width |
Dimensions |
|
Second Level |
Primary Bedroom |
4.64 m |
3.42 m |
4.64 m x 3.42 m |
|
Second Level |
Bedroom |
3.81 m |
2.97 m |
3.81 m x 2.97 m |
|
Second Level |
Bedroom |
3.07 m |
2.81 m |
3.07 m x 2.81 m |
|
Main Level |
Living Room |
5.81 m |
3.37 m |
5.81 m x 3.37 m |
|
Main Level |
Kitchen |
3.17 m |
2.76 m |
3.17 m x 2.76 m |
https://www.realtor.ca/real-estate/28304826/1316-halton-terrace-ottawa-9008-kanata-morgans-grantsouth-march























