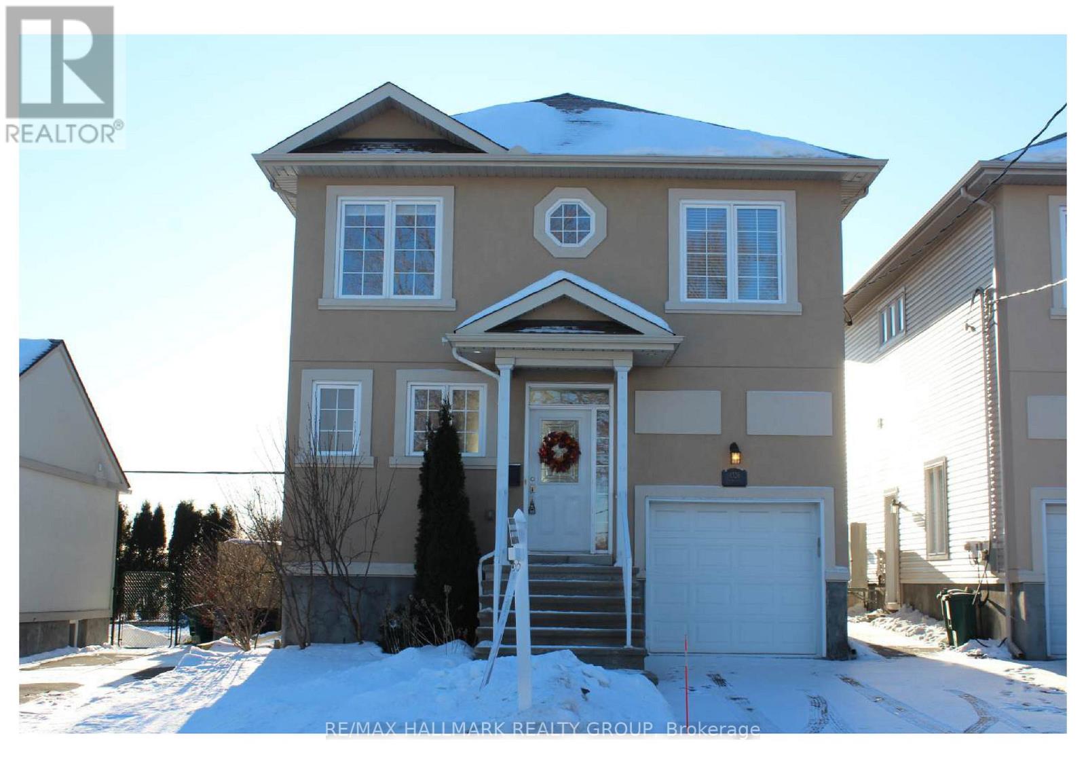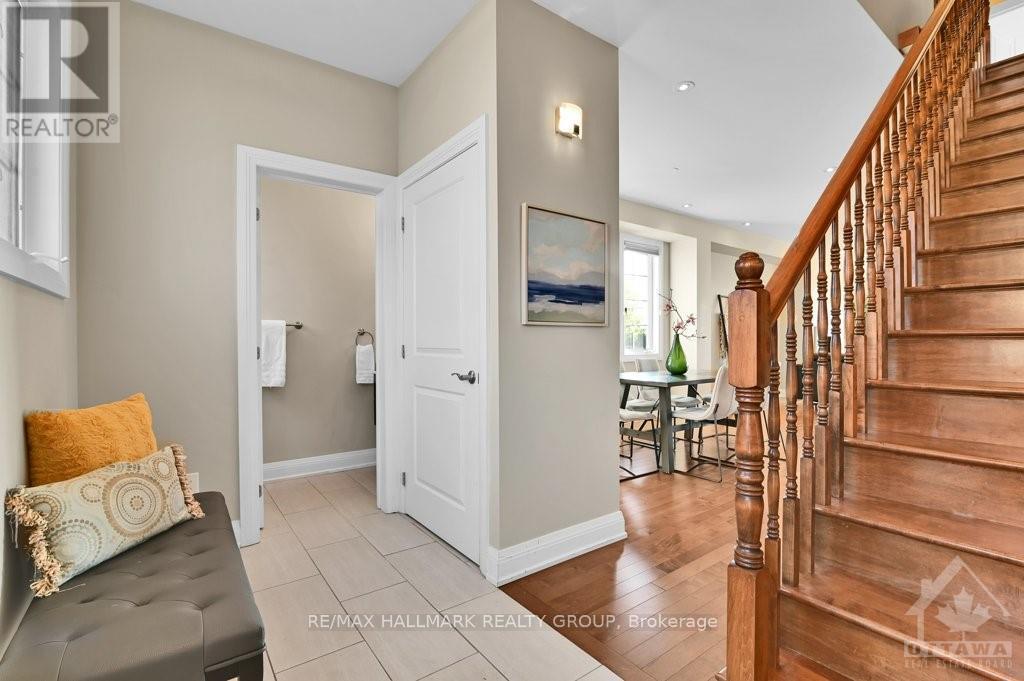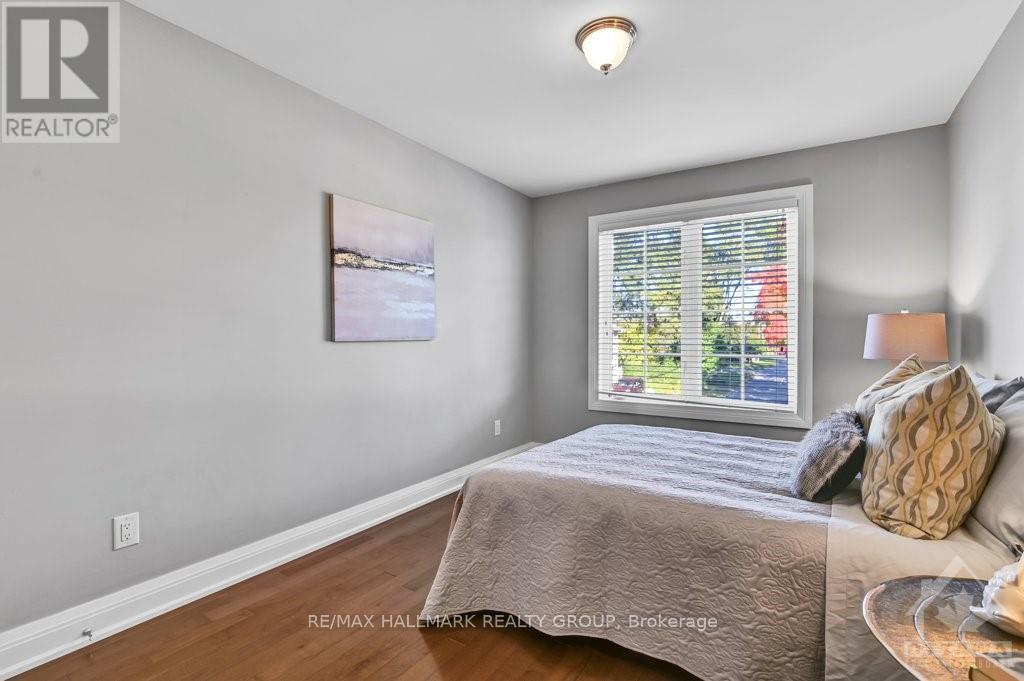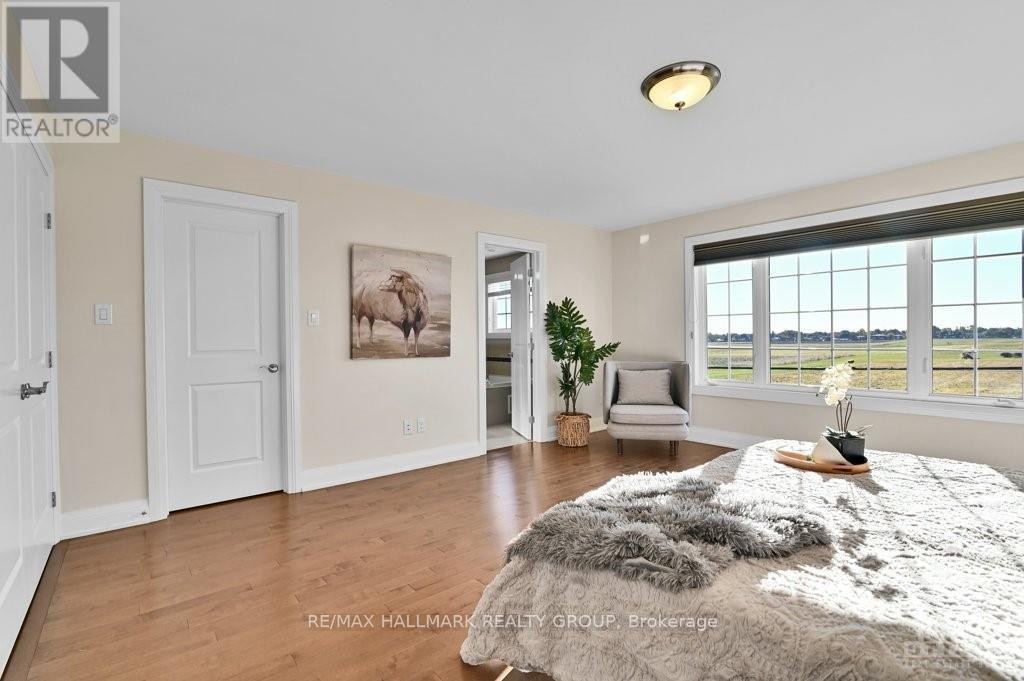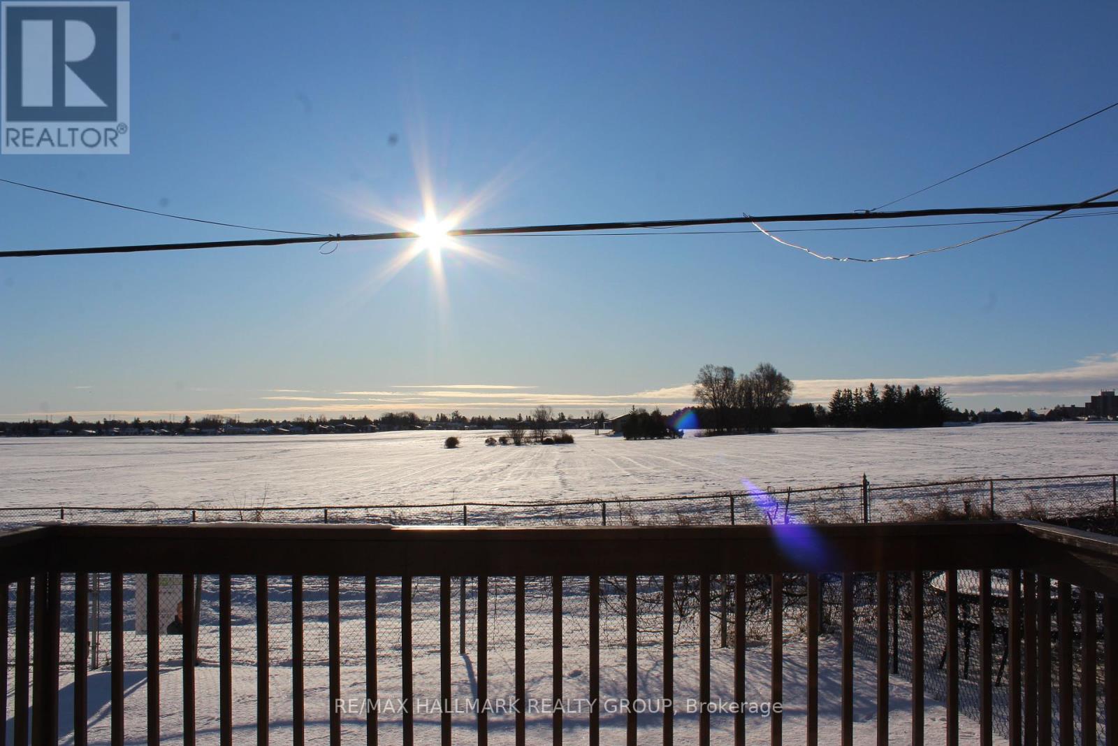5 Bedroom
4 Bathroom
2999.975 - 3499.9705 sqft
Fireplace
Central Air Conditioning, Air Exchanger
Forced Air
Lawn Sprinkler, Landscaped
$1,199,900
Stunning Custom-Built Home with No Rear Neighbours! This 12-year-old custom-built single is a true hidden gem, offering over 3,000 sq. ft. (including the lower level) of luxurious living space with impeccable craftsmanship. Backing directly onto the Experimental Farm, it provides unparalleled access to cross-country skiing, cycling, and serene natural vistas right from your backyard! Prime Location for Families Located in one of Ottawa's most desirable neighborhoods, this property is within the catchment area of top-rated schools, including Turnbull Academy, Hilson Public School, and Nepean/Glebe High School. Just a 20-minute walk to the vibrant communities of Wellington West and Westboro, you'll enjoy the perfect balance of tranquility and urban convenience. Exceptional Features Spacious & Bright: 9' ceilings on the first and second floors, 8' ceilings in the lower level. Gourmet Chef's Kitchen Ample counter space and open-concept design, perfect for entertaining. Hardwood Floors Throughout: Warm and timeless flooring paired with imported ceramic tiles. Cozy Fireplaces: Two fireplaces add charm and comfort. Versatile Layout4+1 Bedrooms: Four spacious bedrooms on the second floor, including a primary suite with a walk-in closet and a luxurious 5-piece ensuite featuring a glass shower & separate soaking tub. Second-Floor Laundry: Practical and convenient. Lower-Level Suite: Fully permitted to rent or for an extended family. Just needs kitchen cabinets (all roughed in for electrical and plumbing).Separate access too ideal for guests, in-laws, or as a rental unit. Outdoor Perfection The rear garden is an oasis with a private gate leading to endless recreational opportunities. Parking is never an issue, with space for two cars plus an extra-high garage for storage. Fully fenced rear garden Irrigation system installed (in front and back yard) Don't miss this opportunity to own a one-of-a-kind family home in an unbeatable location. Contact us today for a private showing! **** EXTRAS **** Flooring: Hardwood, Ceramic, Laminate (id:35885)
Property Details
|
MLS® Number
|
X9523181 |
|
Property Type
|
Single Family |
|
Community Name
|
5303 - Carlington |
|
AmenitiesNearBy
|
Public Transit |
|
Features
|
Backs On Greenbelt, Flat Site, Conservation/green Belt, In-law Suite |
|
ParkingSpaceTotal
|
3 |
|
Structure
|
Deck |
|
ViewType
|
View |
Building
|
BathroomTotal
|
4 |
|
BedroomsAboveGround
|
4 |
|
BedroomsBelowGround
|
1 |
|
BedroomsTotal
|
5 |
|
Amenities
|
Fireplace(s) |
|
Appliances
|
Garage Door Opener Remote(s), Oven - Built-in, Central Vacuum, Range, Water Meter, Cooktop, Dishwasher, Dryer, Hood Fan, Microwave, Oven, Refrigerator, Washer |
|
BasementDevelopment
|
Finished |
|
BasementType
|
Full (finished) |
|
ConstructionStyleAttachment
|
Detached |
|
CoolingType
|
Central Air Conditioning, Air Exchanger |
|
ExteriorFinish
|
Stucco |
|
FireProtection
|
Smoke Detectors |
|
FireplacePresent
|
Yes |
|
FireplaceTotal
|
2 |
|
FoundationType
|
Concrete |
|
HalfBathTotal
|
1 |
|
HeatingFuel
|
Natural Gas |
|
HeatingType
|
Forced Air |
|
StoriesTotal
|
2 |
|
SizeInterior
|
2999.975 - 3499.9705 Sqft |
|
Type
|
House |
|
UtilityWater
|
Municipal Water |
Parking
|
Attached Garage
|
|
|
Inside Entry
|
|
Land
|
Acreage
|
No |
|
FenceType
|
Fenced Yard |
|
LandAmenities
|
Public Transit |
|
LandscapeFeatures
|
Lawn Sprinkler, Landscaped |
|
Sewer
|
Sanitary Sewer |
|
SizeDepth
|
96 Ft ,2 In |
|
SizeFrontage
|
34 Ft |
|
SizeIrregular
|
34 X 96.2 Ft ; 0 |
|
SizeTotalText
|
34 X 96.2 Ft ; 0 |
|
ZoningDescription
|
R2g |
Utilities
|
Cable
|
Installed |
|
Natural Gas Available
|
Available |
|
Sewer
|
Installed |
https://www.realtor.ca/real-estate/27516157/1326-kingston-avenue-ottawa-5303-carlington

