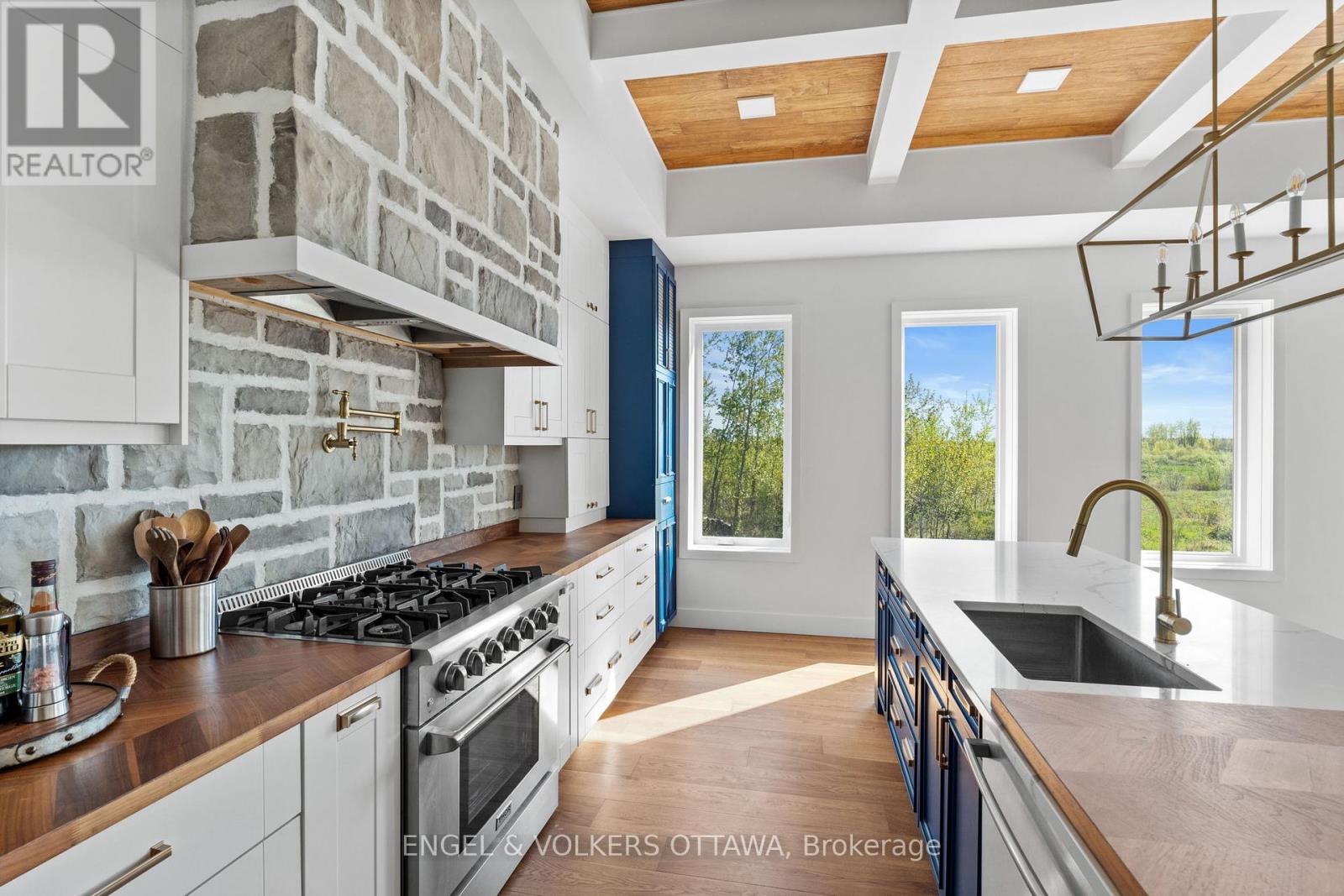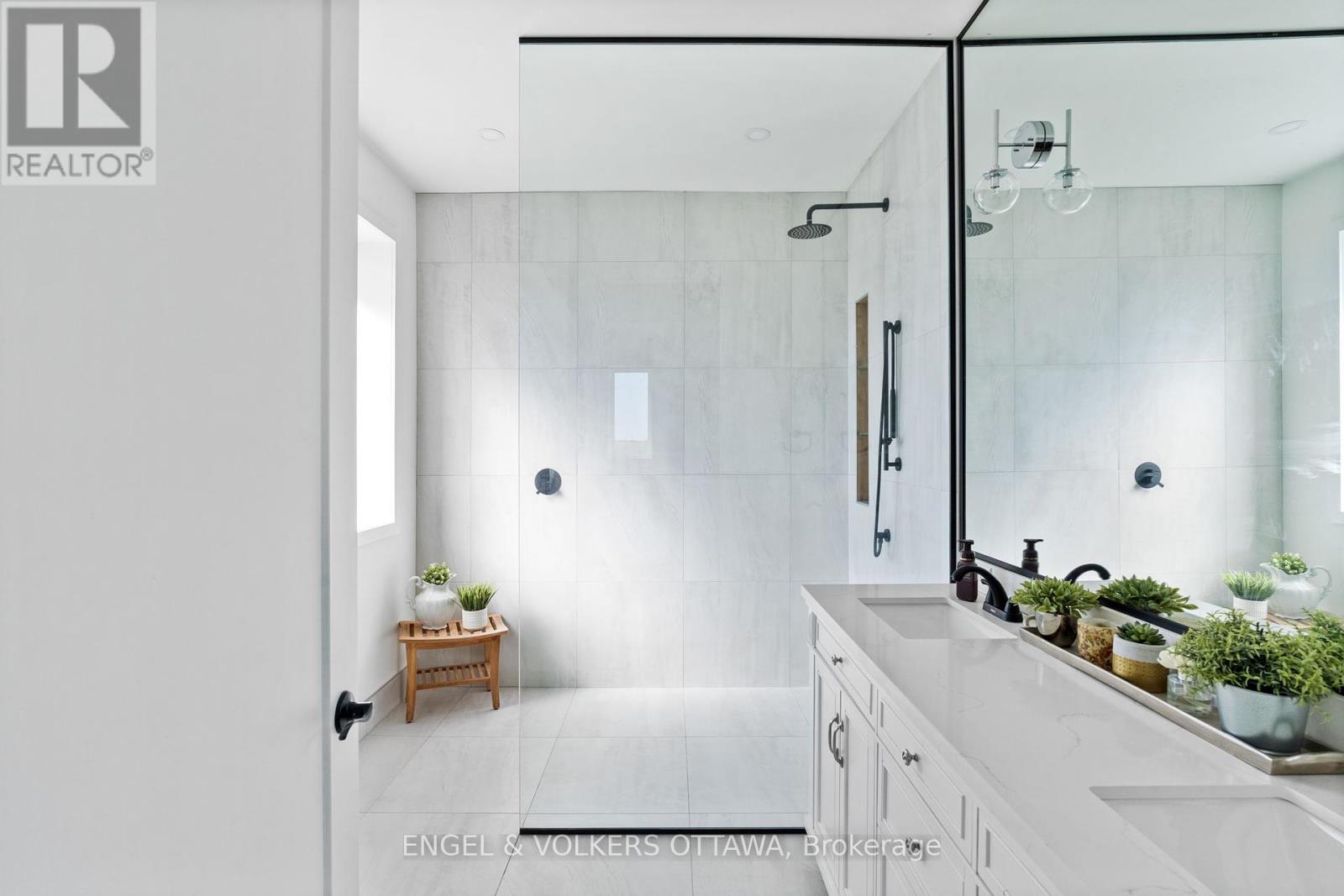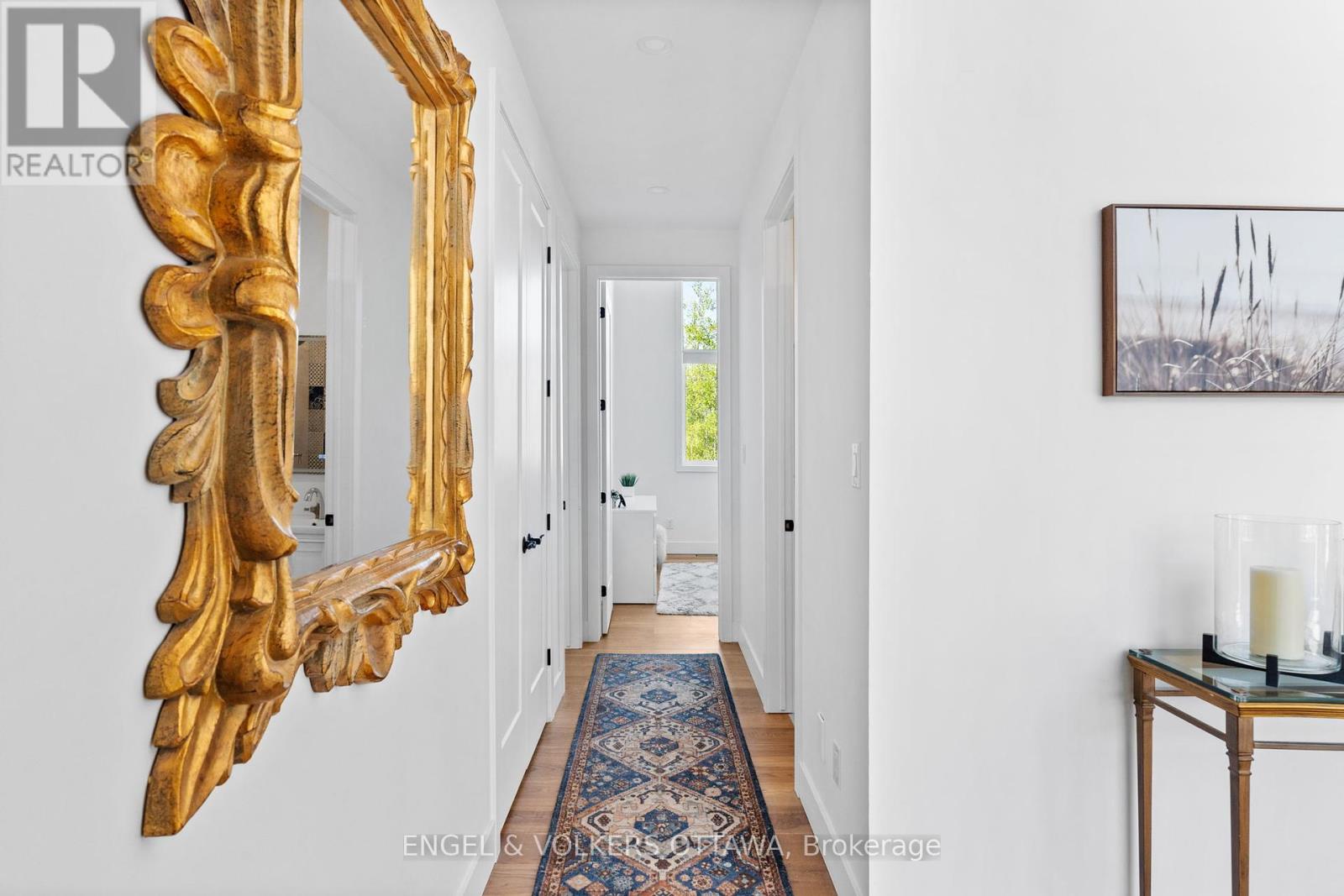4 Bedroom
3 Bathroom
Bungalow
Fireplace
Central Air Conditioning
Forced Air
$1,450,000
Discover the epitome of luxurious living in Lakeland Meadows with this exquisite three + one bedroom bungalow. Immerse yourself in elegance as you enter, greeted by stunning coffered ceilings that elevate the ambiance. The chef's kitchen is a culinary haven, boasting magnificent stone work and a fantastic pantry for all your gourmet essentials. Step outside onto the massive deck, perfect for entertaining guests or unwinding amidst serene surroundings. The walk-out basement offers endless possibilities, whether it's a cozy retreat or a versatile space for gatherings. This home is constructed with Insulated Concrete Forms (ICFs) foundation which provides excellent thermal resistance, reducing energy costs by minimizing heat loss or gain through the foundation. This feature also enhances the overall comfort of the building by maintaining more stable indoor temperatures throughout the year. Experience opulence and comfort at its finest in this meticulously crafted residence. (id:35885)
Property Details
|
MLS® Number
|
X11911874 |
|
Property Type
|
Single Family |
|
Community Name
|
1601 - Greely |
|
ParkingSpaceTotal
|
15 |
|
Structure
|
Deck |
Building
|
BathroomTotal
|
3 |
|
BedroomsAboveGround
|
3 |
|
BedroomsBelowGround
|
1 |
|
BedroomsTotal
|
4 |
|
Amenities
|
Fireplace(s) |
|
Appliances
|
Water Heater, Dishwasher, Dryer, Hood Fan, Refrigerator, Stove, Wine Fridge |
|
ArchitecturalStyle
|
Bungalow |
|
BasementDevelopment
|
Finished |
|
BasementType
|
Full (finished) |
|
ConstructionStyleAttachment
|
Detached |
|
CoolingType
|
Central Air Conditioning |
|
ExteriorFinish
|
Brick, Stone |
|
FireplacePresent
|
Yes |
|
FireplaceTotal
|
1 |
|
HalfBathTotal
|
1 |
|
HeatingFuel
|
Natural Gas |
|
HeatingType
|
Forced Air |
|
StoriesTotal
|
1 |
|
Type
|
House |
Land
|
Acreage
|
No |
|
Sewer
|
Septic System |
|
SizeDepth
|
229 Ft ,5 In |
|
SizeFrontage
|
171 Ft ,9 In |
|
SizeIrregular
|
171.77 X 229.42 Ft ; 0 |
|
SizeTotalText
|
171.77 X 229.42 Ft ; 0 |
|
ZoningDescription
|
Residential |
Rooms
| Level |
Type |
Length |
Width |
Dimensions |
|
Lower Level |
Bedroom |
4.69 m |
3.78 m |
4.69 m x 3.78 m |
|
Lower Level |
Other |
3.32 m |
2.84 m |
3.32 m x 2.84 m |
|
Lower Level |
Utility Room |
4.69 m |
3.73 m |
4.69 m x 3.73 m |
|
Lower Level |
Recreational, Games Room |
14.42 m |
11.93 m |
14.42 m x 11.93 m |
|
Main Level |
Living Room |
6.68 m |
6.5 m |
6.68 m x 6.5 m |
|
Main Level |
Kitchen |
6.01 m |
4.92 m |
6.01 m x 4.92 m |
|
Main Level |
Dining Room |
5.53 m |
3.32 m |
5.53 m x 3.32 m |
|
Main Level |
Primary Bedroom |
5.63 m |
3.55 m |
5.63 m x 3.55 m |
|
Main Level |
Other |
3.25 m |
1.9 m |
3.25 m x 1.9 m |
|
Main Level |
Bedroom |
4.47 m |
3.22 m |
4.47 m x 3.22 m |
|
Main Level |
Bedroom |
3.65 m |
3.32 m |
3.65 m x 3.32 m |
|
Main Level |
Other |
9.52 m |
4.97 m |
9.52 m x 4.97 m |
Utilities
|
Natural Gas Available
|
Available |
https://www.realtor.ca/real-estate/27782693/133-cadieux-way-ottawa-1601-greely
















































