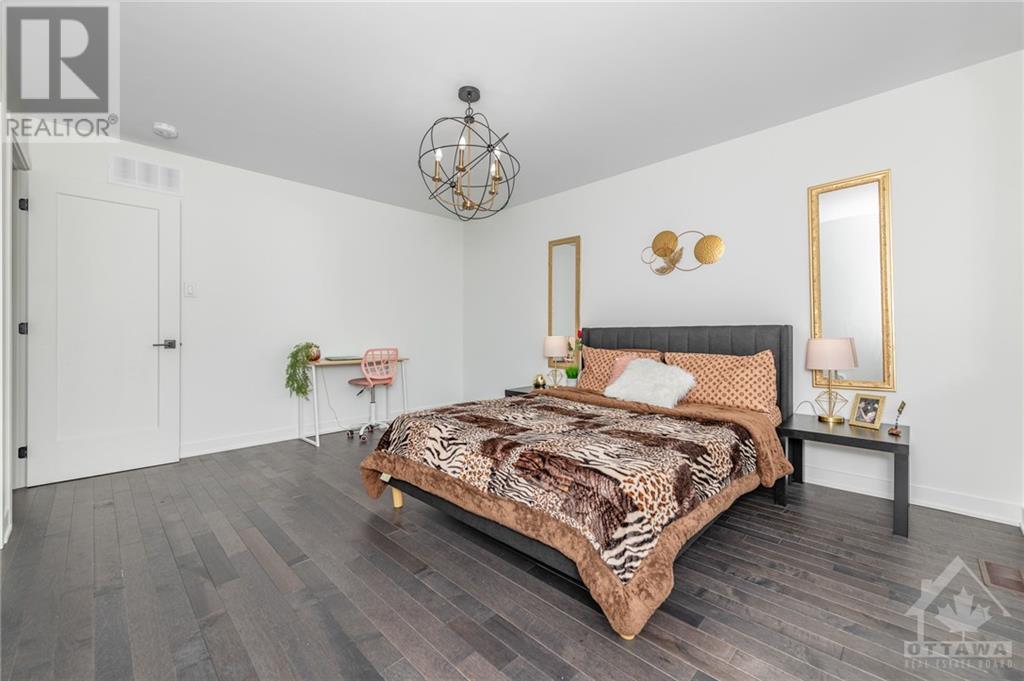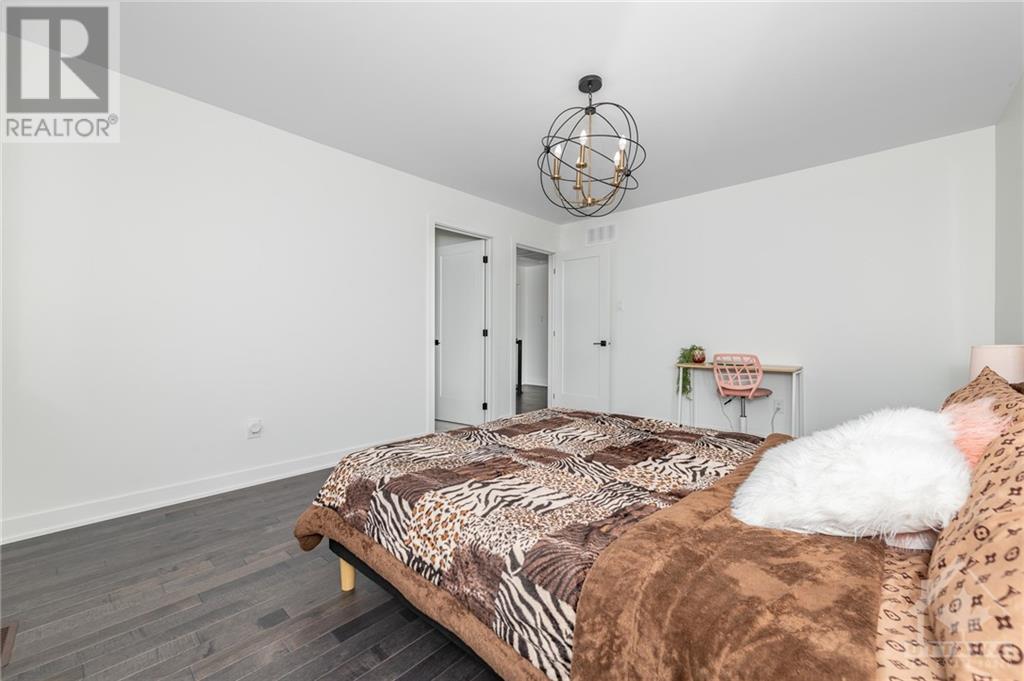3 Bedroom
3 Bathroom
Fireplace
Central Air Conditioning, Air Exchanger
Forced Air
$725,500
Welcome to 1332 Diamond street in Morris Village! This modern style home is sure to impress. The main floor open concept living-dining-kitchen area with quartz counter tops and a walk-in pantry, a wall of windows and patio door along the back of the home maximizes natural light. Additional features such as a gas fireplace, main floor laundry and a 2 piece bathroom complete the main level of this family home. The upper level offers a spacious primary bedroom with a walk-in closet and a 5 piece ensuite with 2 more bedrooms and a full bath. The basement has a desirable walkout with a finished family room and the bathroom is already enclosed just needs to be completed. This home has many upgrades just needs a fresh coat of paint. (id:35885)
Property Details
|
MLS® Number
|
1409308 |
|
Property Type
|
Single Family |
|
Neigbourhood
|
MORRIS VILLAGE |
|
CommunityFeatures
|
Family Oriented |
|
Features
|
Automatic Garage Door Opener |
|
ParkingSpaceTotal
|
5 |
|
Structure
|
Deck |
Building
|
BathroomTotal
|
3 |
|
BedroomsAboveGround
|
3 |
|
BedroomsTotal
|
3 |
|
Appliances
|
Refrigerator, Dishwasher, Dryer, Hood Fan, Stove, Washer |
|
BasementDevelopment
|
Not Applicable |
|
BasementType
|
Full (not Applicable) |
|
ConstructedDate
|
2022 |
|
ConstructionStyleAttachment
|
Detached |
|
CoolingType
|
Central Air Conditioning, Air Exchanger |
|
ExteriorFinish
|
Brick, Siding |
|
FireplacePresent
|
Yes |
|
FireplaceTotal
|
1 |
|
FlooringType
|
Hardwood, Laminate, Ceramic |
|
FoundationType
|
Poured Concrete |
|
HalfBathTotal
|
1 |
|
HeatingFuel
|
Natural Gas |
|
HeatingType
|
Forced Air |
|
StoriesTotal
|
2 |
|
Type
|
House |
|
UtilityWater
|
Municipal Water |
Parking
|
Attached Garage
|
|
|
Inside Entry
|
|
|
Oversize
|
|
Land
|
Acreage
|
No |
|
Sewer
|
Municipal Sewage System |
|
SizeDepth
|
104 Ft ,10 In |
|
SizeFrontage
|
51 Ft ,3 In |
|
SizeIrregular
|
51.25 Ft X 104.86 Ft |
|
SizeTotalText
|
51.25 Ft X 104.86 Ft |
|
ZoningDescription
|
Residential |
Rooms
| Level |
Type |
Length |
Width |
Dimensions |
|
Second Level |
Primary Bedroom |
|
|
15'0" x 12'0" |
|
Second Level |
5pc Ensuite Bath |
|
|
11'4" x 9'1" |
|
Second Level |
Other |
|
|
10'2" x 8'8" |
|
Second Level |
Bedroom |
|
|
12'0" x 13'1" |
|
Second Level |
Bedroom |
|
|
12'0" x 13'0" |
|
Second Level |
Full Bathroom |
|
|
9'0" x 5'0" |
|
Lower Level |
Family Room |
|
|
30'6" x 13'0" |
|
Lower Level |
Storage |
|
|
8'5" x 5'8" |
|
Lower Level |
Utility Room |
|
|
11'4" x 5'2" |
|
Main Level |
Kitchen |
|
|
13'0" x 8'8" |
|
Main Level |
Dining Room |
|
|
13'0" x 9'6" |
|
Main Level |
Living Room/fireplace |
|
|
11'9" x 11'6" |
|
Main Level |
2pc Bathroom |
|
|
6'2" x 5'4" |
|
Main Level |
Laundry Room |
|
|
7'7" x 7'8" |
https://www.realtor.ca/real-estate/27513269/1332-diamond-street-rockland-morris-village





































