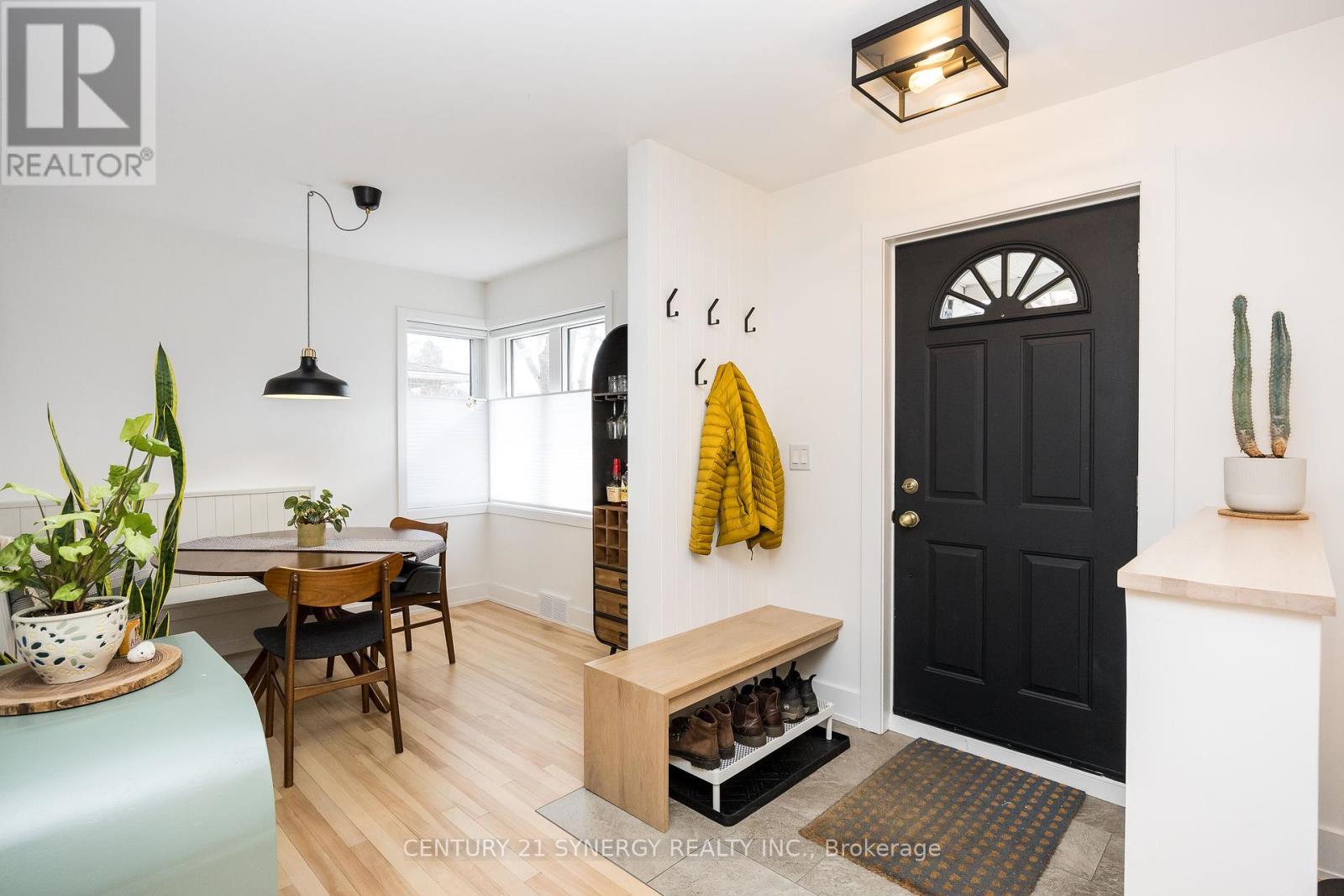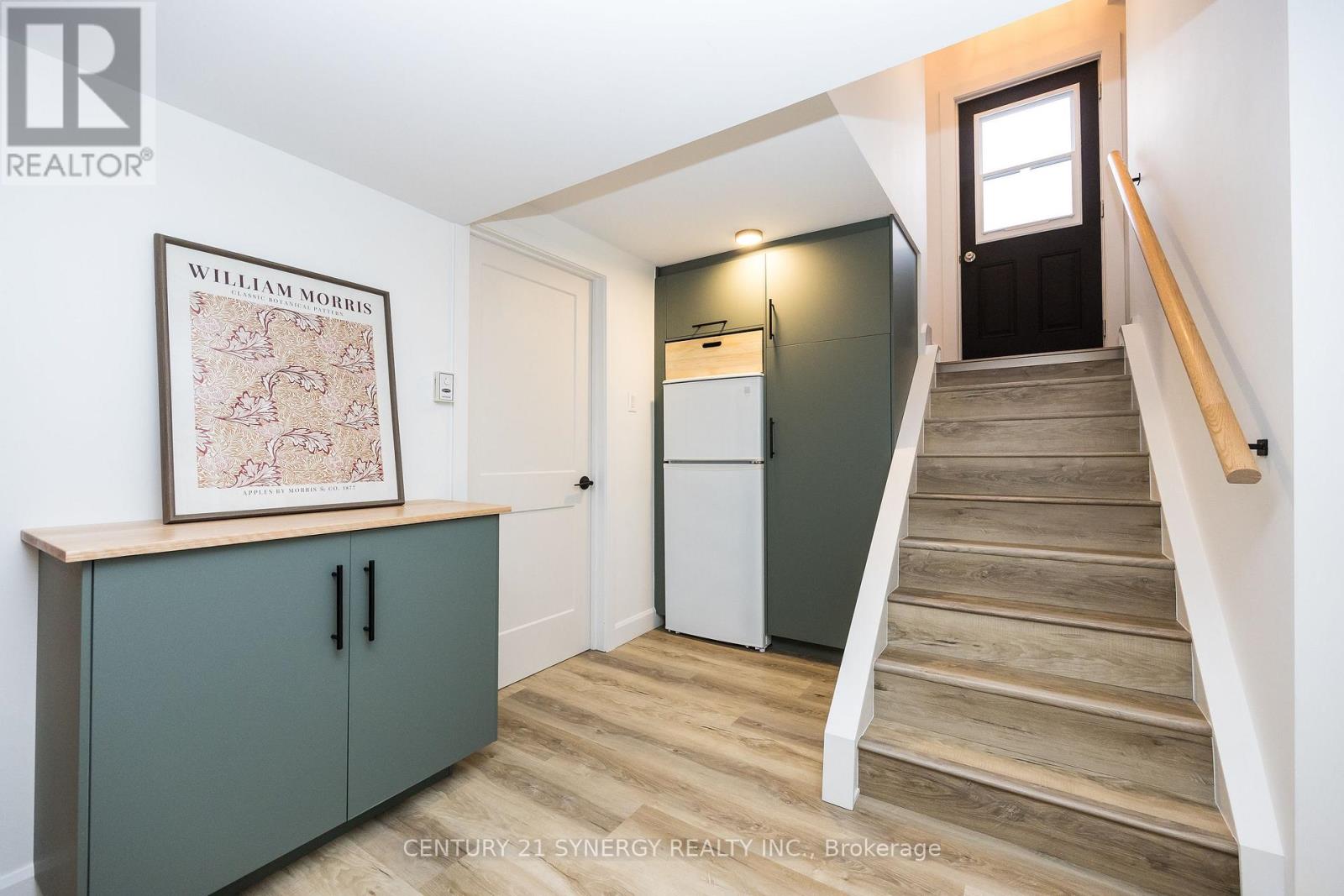1343 Leaside Avenue N Ottawa, Ontario K1Z 7R2
$729,000
This stunning 3-bedroom home in the sought-after Carlington area is truly a gem. Recently renovated from top to bottom, its move-in ready and beautifully maintained, offering a modern, inviting space perfect for hosting family and friends. The home has been reinsulated for added comfort and efficiency. The private, fenced yard with no rear neighbours provides a peaceful retreat, where you can relax on the spacious deck with a refreshing drink while catching up on emails. Conveniently located within walking distance to the grocery store, mall, and schools, and just around the corner from the Experimental Farm and Ottawa's bike trails. The owners have invested great care into this home, with updates including recent windows, a freshly paved driveway, refinished maple hardwood floors, a new 30 year Shingles, and a beautifully renovated kitchen. This home is sure to impress! (id:35885)
Open House
This property has open houses!
1:00 pm
Ends at:3:00 pm
Property Details
| MLS® Number | X11836329 |
| Property Type | Single Family |
| Community Name | 5301 - Carlington |
| AmenitiesNearBy | Public Transit, Schools, Hospital |
| EquipmentType | None |
| Features | Flat Site |
| ParkingSpaceTotal | 3 |
| RentalEquipmentType | None |
| Structure | Shed |
Building
| BathroomTotal | 3 |
| BedroomsAboveGround | 3 |
| BedroomsTotal | 3 |
| Amenities | Fireplace(s) |
| Appliances | Water Heater, Blinds, Dishwasher, Dryer, Hood Fan, Refrigerator, Stove, Washer |
| BasementDevelopment | Finished |
| BasementType | N/a (finished) |
| ConstructionStyleAttachment | Detached |
| CoolingType | Central Air Conditioning |
| ExteriorFinish | Brick |
| FireplacePresent | Yes |
| FireplaceTotal | 2 |
| FlooringType | Concrete |
| FoundationType | Poured Concrete |
| HeatingFuel | Natural Gas |
| HeatingType | Forced Air |
| StoriesTotal | 2 |
| Type | House |
| UtilityWater | Municipal Water |
Land
| Acreage | No |
| FenceType | Fenced Yard |
| LandAmenities | Public Transit, Schools, Hospital |
| Sewer | Sanitary Sewer |
| SizeDepth | 100 Ft |
| SizeFrontage | 50 Ft |
| SizeIrregular | 50 X 100 Ft |
| SizeTotalText | 50 X 100 Ft |
| ZoningDescription | R1pp |
Rooms
| Level | Type | Length | Width | Dimensions |
|---|---|---|---|---|
| Second Level | Primary Bedroom | 4 m | 3.4 m | 4 m x 3.4 m |
| Second Level | Bedroom | 4.4 m | 3.4 m | 4.4 m x 3.4 m |
| Second Level | Bathroom | 2.3 m | 1.66 m | 2.3 m x 1.66 m |
| Basement | Exercise Room | 4 m | 2.6 m | 4 m x 2.6 m |
| Basement | Bathroom | 3.8 m | 3 m | 3.8 m x 3 m |
| Basement | Family Room | 4.5 m | 3.2 m | 4.5 m x 3.2 m |
| Ground Level | Living Room | 4.41 m | 3.54 m | 4.41 m x 3.54 m |
| Ground Level | Kitchen | 3.96 m | 3.32 m | 3.96 m x 3.32 m |
| Ground Level | Dining Room | 2.72 m | 2.49 m | 2.72 m x 2.49 m |
| Ground Level | Bedroom | 3.21 m | 2.9 m | 3.21 m x 2.9 m |
| Ground Level | Bathroom | 2.03 m | 1.5 m | 2.03 m x 1.5 m |
Utilities
| Cable | Installed |
| Sewer | Installed |
https://www.realtor.ca/real-estate/27706069/1343-leaside-avenue-n-ottawa-5301-carlington
Interested?
Contact us for more information










































