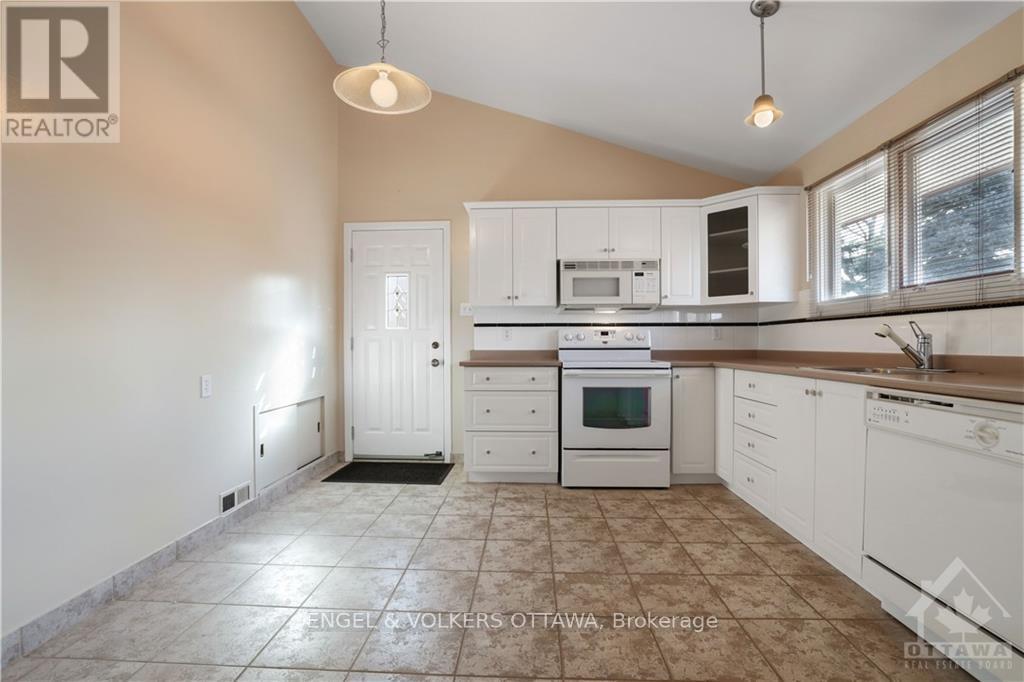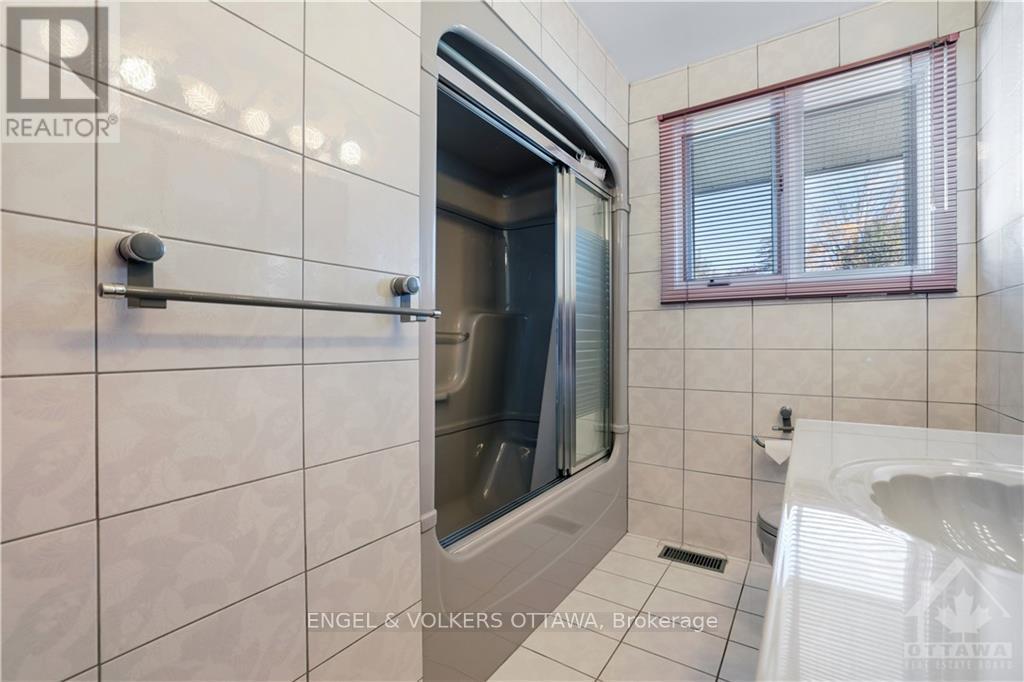1349 Bloomsbury Crescent Ottawa, Ontario K2C 2Y8
$634,900
Welcome Home to Parkway Park! Discover charm, style, and value in this meticulously maintained split-level gem, offering the perfect balance of comfort and location. This detached beauty features three bright and inviting bedrooms, two full bathrooms, and a finished basement making it an ideal choice for first-time buyers, downsizers, or those seeking a cozy and manageable space in one of the city's most established and convenient neighbourhoods. The sunlit living room, with its warm and welcoming atmosphere, is perfect for relaxing or casual gatherings. Beneath the carpet, original hardwood floors offer timeless potential to customize the space to your taste. The eat-in kitchen is thoughtfully designed for everyday meals, providing efficient use of space with ample cabinetry and functionality. The finished basement offers additional versatile living space, perfect for a family room, home office, or play area, with plenty of storage to keep your home organized. Step outside to your large private backyard, surrounded by durable PVC fencing perfect for summer BBQs, gardening, or creating a peaceful outdoor retreat. Located on a quiet, no-through street near a charming park, this home offers tranquility while being just minutes from vibrant shopping, dining, conveniences, Algonquin College and transit hubs. For a similar price as a condo, this is your chance to enjoy the privacy, outdoor space, and perks of a fully detached home in a welcoming, family-friendly neighbourhood at an incredible price point! Don't miss your chance to own this Parkway Park treasure. Schedule your viewing today! (id:35885)
Open House
This property has open houses!
2:00 pm
Ends at:4:00 pm
Property Details
| MLS® Number | X9768581 |
| Property Type | Single Family |
| Community Name | 6304 - Parkway Park |
| AmenitiesNearBy | Public Transit, Park |
| ParkingSpaceTotal | 4 |
Building
| BathroomTotal | 2 |
| BedroomsAboveGround | 3 |
| BedroomsTotal | 3 |
| Appliances | Water Heater, Dishwasher, Dryer, Freezer, Hood Fan, Microwave, Refrigerator, Stove, Washer |
| BasementDevelopment | Partially Finished |
| BasementType | Full (partially Finished) |
| ConstructionStyleAttachment | Detached |
| ConstructionStyleSplitLevel | Sidesplit |
| CoolingType | Central Air Conditioning |
| ExteriorFinish | Brick, Vinyl Siding |
| FoundationType | Concrete |
| HeatingFuel | Oil |
| HeatingType | Forced Air |
| Type | House |
| UtilityWater | Municipal Water |
Land
| Acreage | No |
| FenceType | Fenced Yard |
| LandAmenities | Public Transit, Park |
| Sewer | Sanitary Sewer |
| SizeDepth | 108 Ft |
| SizeFrontage | 50 Ft |
| SizeIrregular | 50 X 108 Ft ; 0 |
| SizeTotalText | 50 X 108 Ft ; 0 |
| ZoningDescription | R1o |
Rooms
| Level | Type | Length | Width | Dimensions |
|---|---|---|---|---|
| Second Level | Primary Bedroom | 3.96 m | 3.32 m | 3.96 m x 3.32 m |
| Second Level | Bathroom | 2.87 m | 2.08 m | 2.87 m x 2.08 m |
| Second Level | Bedroom | 2.87 m | 2.64 m | 2.87 m x 2.64 m |
| Second Level | Bedroom | 3.96 m | 2.48 m | 3.96 m x 2.48 m |
| Basement | Recreational, Games Room | 4.64 m | 3.83 m | 4.64 m x 3.83 m |
| Basement | Bathroom | 1.98 m | 1.57 m | 1.98 m x 1.57 m |
| Basement | Utility Room | 3.63 m | 5.2 m | 3.63 m x 5.2 m |
| Main Level | Kitchen | 4.64 m | 3.63 m | 4.64 m x 3.63 m |
| Main Level | Living Room | 5.23 m | 3.63 m | 5.23 m x 3.63 m |
https://www.realtor.ca/real-estate/27593478/1349-bloomsbury-crescent-ottawa-6304-parkway-park
Interested?
Contact us for more information




































