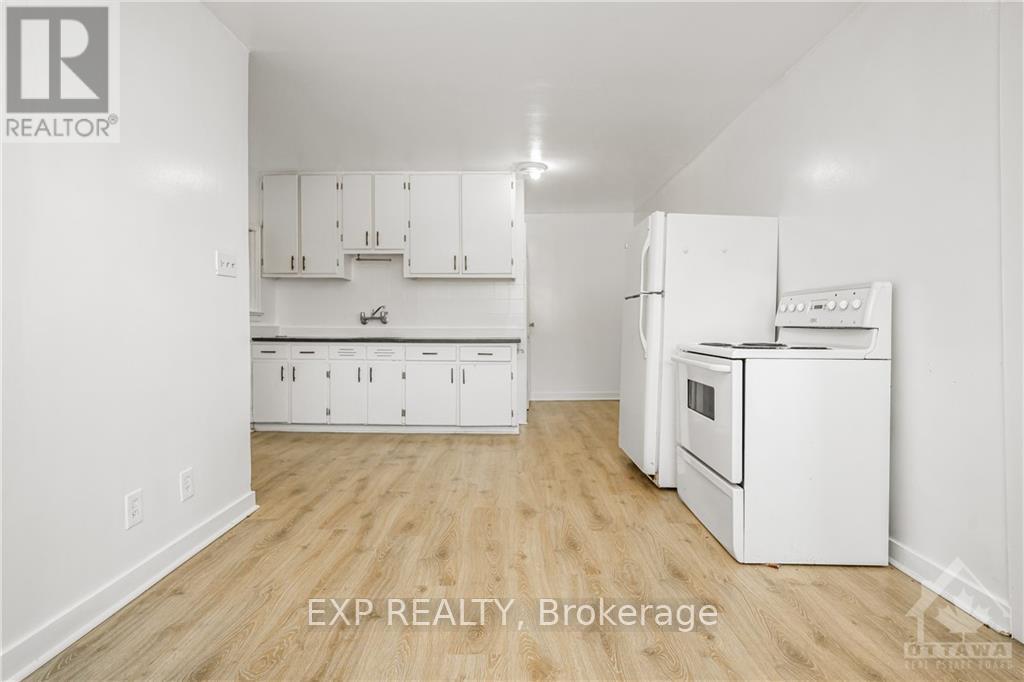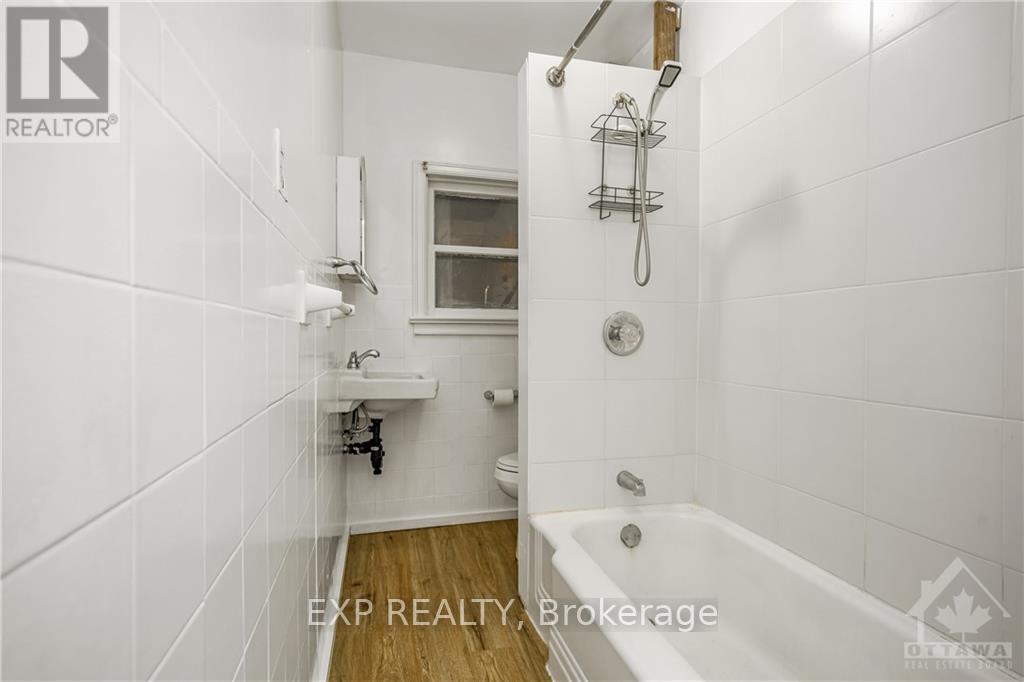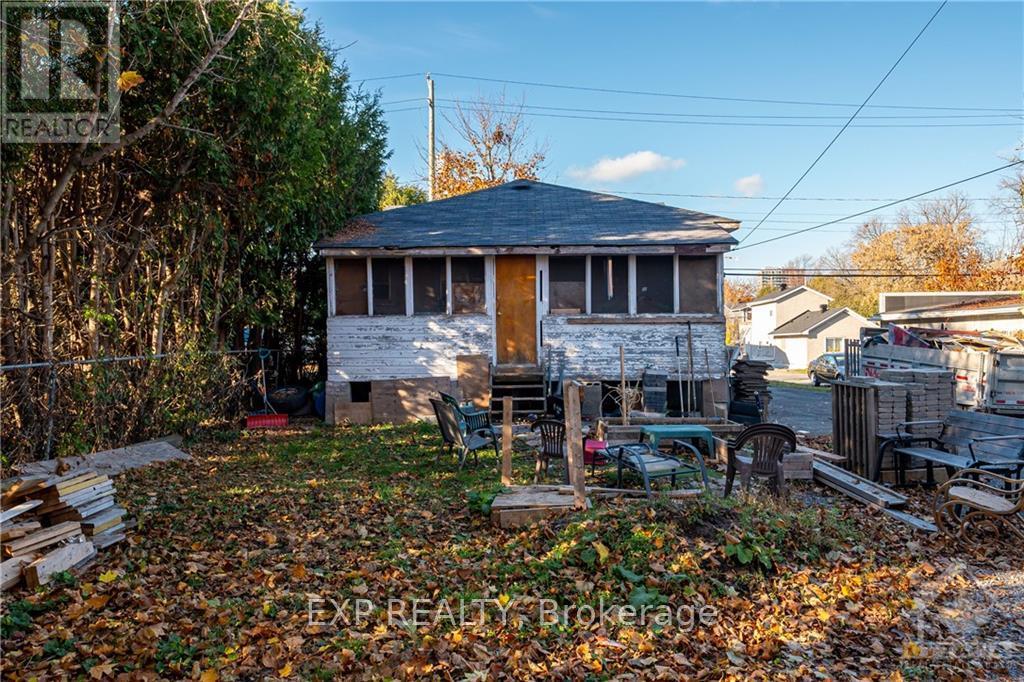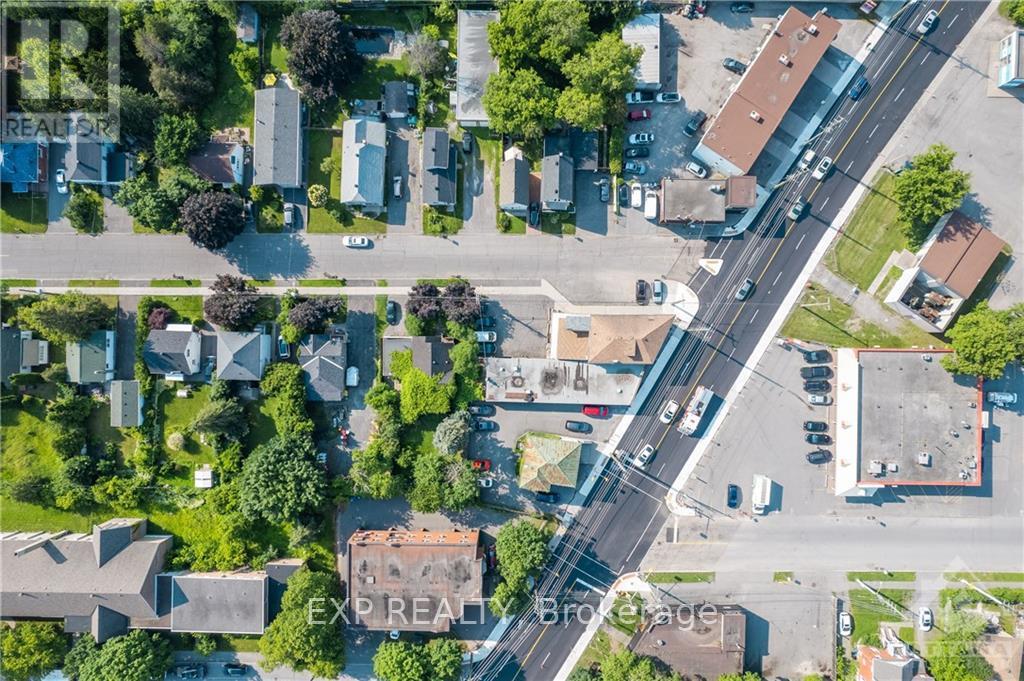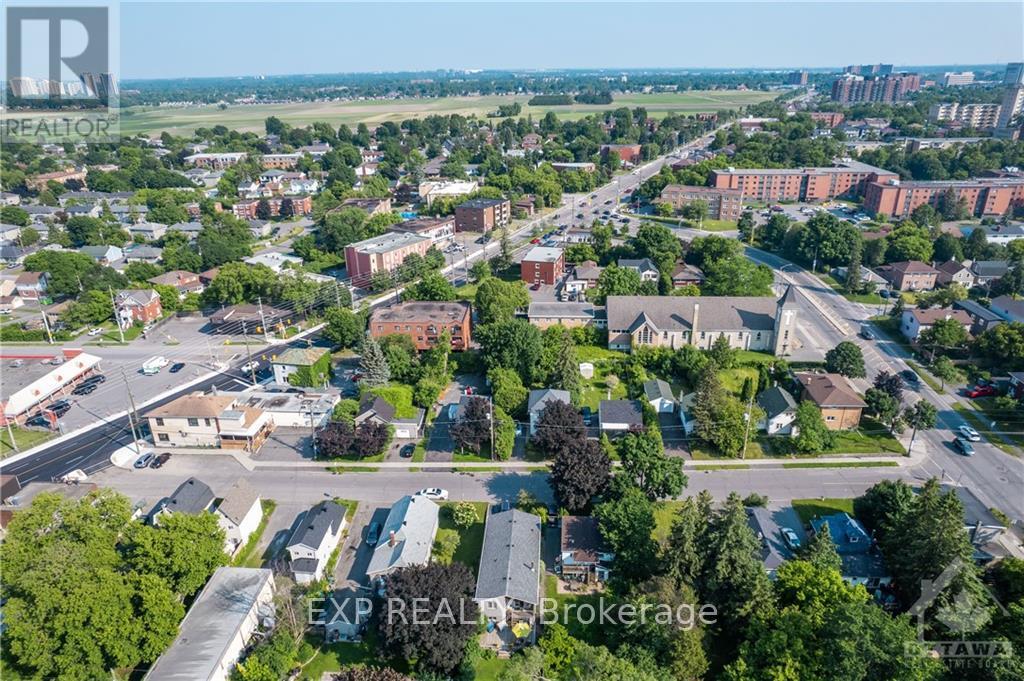1352 Raven Avenue Ottawa, Ontario K1Z 7Y2
2 Bedroom
1 Bathroom
Bungalow
Fireplace
Forced Air
$458,888
Investors! Rare cash flow potential - discover a prime investment opportunity in the thriving Carlington area. This property offers a 50 x 99 lot ideal for investors, developers, and those looking to build their dream home in a central location. The property is ideally located and offers proximity to a variety of amenities, including shops, restaurants, parks, and excellent transportation links. Don't miss out on securing a foothold in this sought-after neighbourhood at an exceptional price. Some photos are virtually staged. (id:35885)
Property Details
| MLS® Number | X10442374 |
| Property Type | Single Family |
| Community Name | 5301 - Carlington |
| AmenitiesNearBy | Public Transit, Park |
| ParkingSpaceTotal | 6 |
Building
| BathroomTotal | 1 |
| BedroomsAboveGround | 2 |
| BedroomsTotal | 2 |
| Appliances | Water Heater, Dryer, Refrigerator, Stove, Washer |
| ArchitecturalStyle | Bungalow |
| BasementDevelopment | Unfinished |
| BasementType | Full (unfinished) |
| ConstructionStyleAttachment | Detached |
| ExteriorFinish | Wood, Stucco |
| FireplacePresent | Yes |
| FoundationType | Block |
| HeatingFuel | Oil |
| HeatingType | Forced Air |
| StoriesTotal | 1 |
| Type | House |
| UtilityWater | Municipal Water |
Land
| Acreage | No |
| LandAmenities | Public Transit, Park |
| Sewer | Sanitary Sewer |
| SizeDepth | 99 Ft |
| SizeFrontage | 50 Ft |
| SizeIrregular | 50 X 99 Ft ; 0 |
| SizeTotalText | 50 X 99 Ft ; 0 |
| ZoningDescription | R1pp - Residential |
Rooms
| Level | Type | Length | Width | Dimensions |
|---|---|---|---|---|
| Main Level | Kitchen | 7.11 m | 4.03 m | 7.11 m x 4.03 m |
| Main Level | Living Room | 4.62 m | 3.53 m | 4.62 m x 3.53 m |
| Main Level | Primary Bedroom | 3.37 m | 2.87 m | 3.37 m x 2.87 m |
| Main Level | Bedroom | 2.81 m | 2.76 m | 2.81 m x 2.76 m |
https://www.realtor.ca/real-estate/27644664/1352-raven-avenue-ottawa-5301-carlington
Interested?
Contact us for more information








