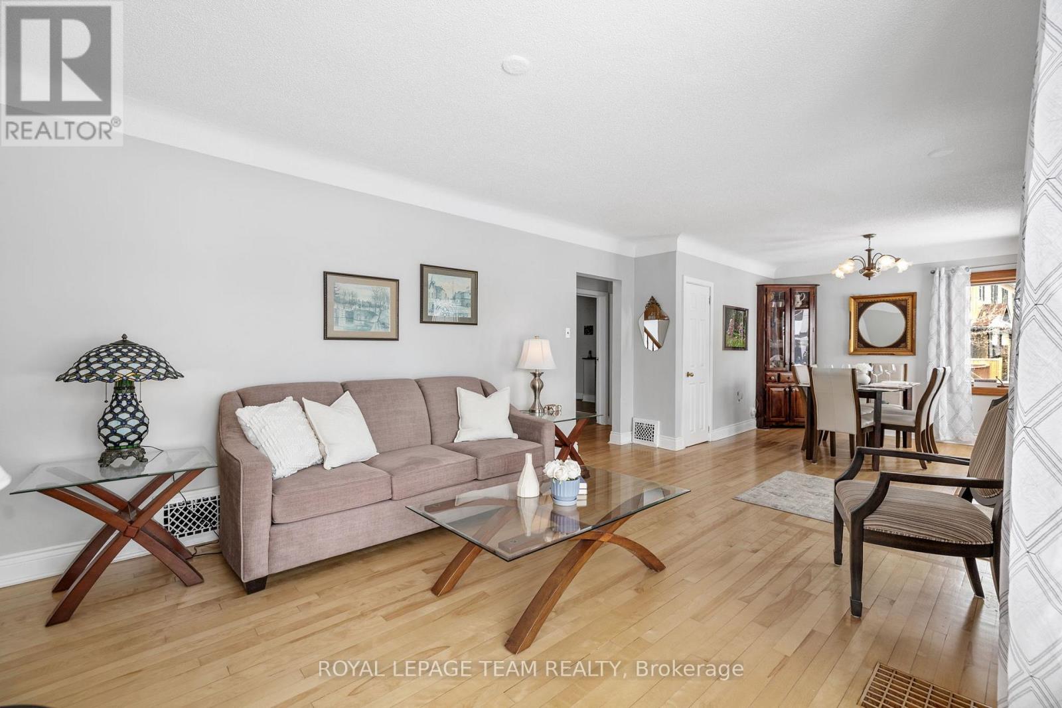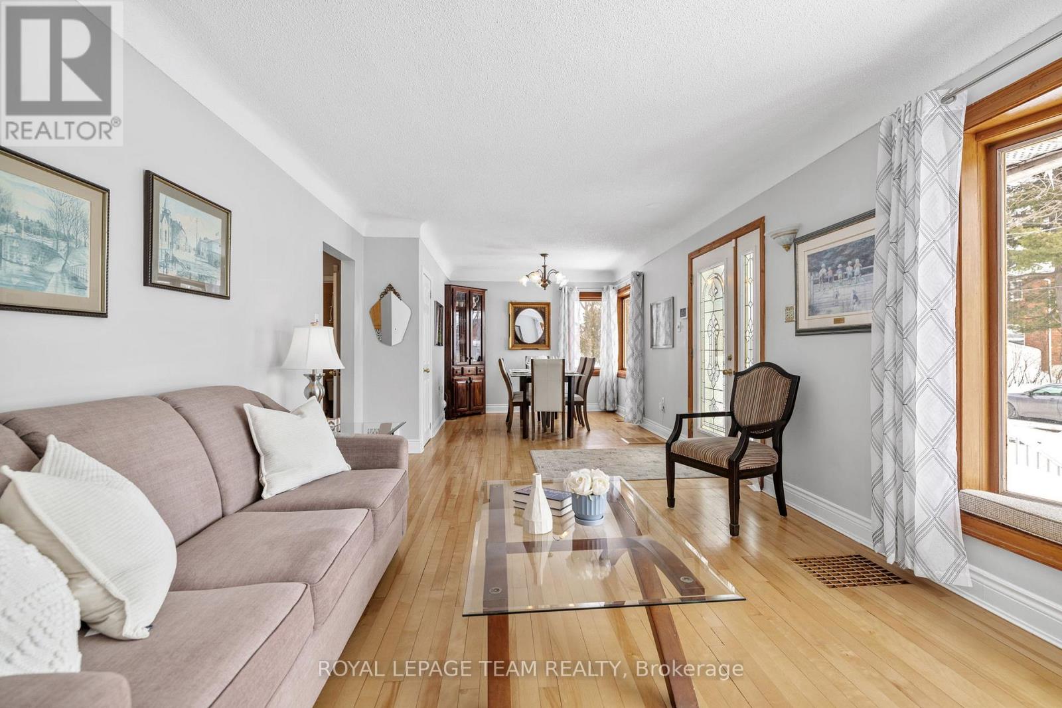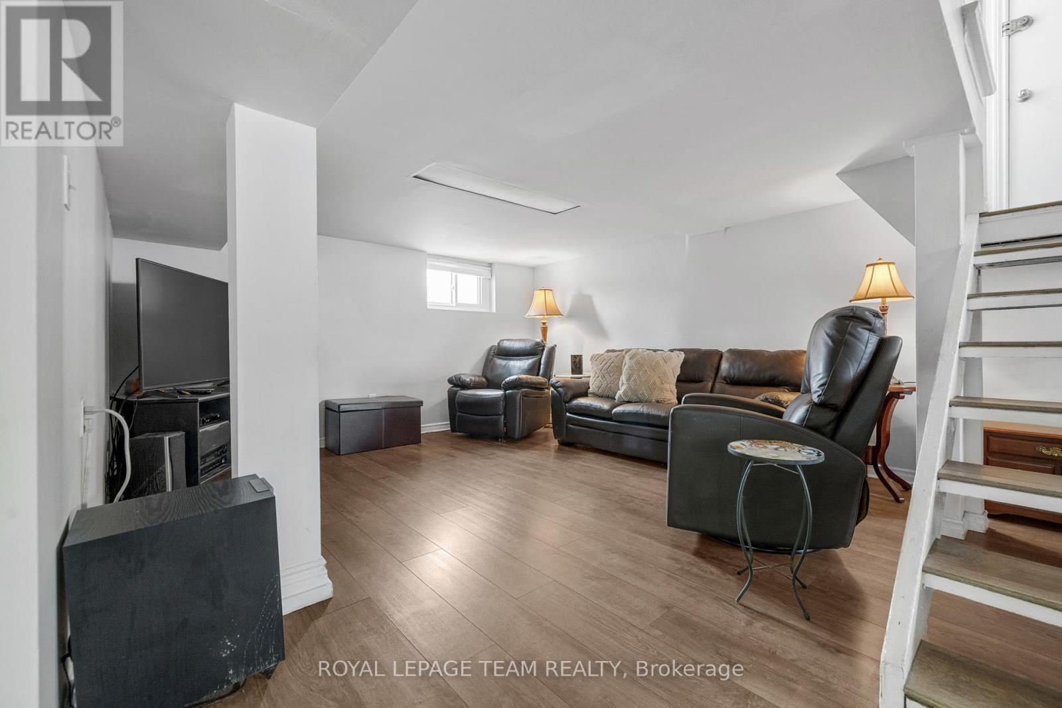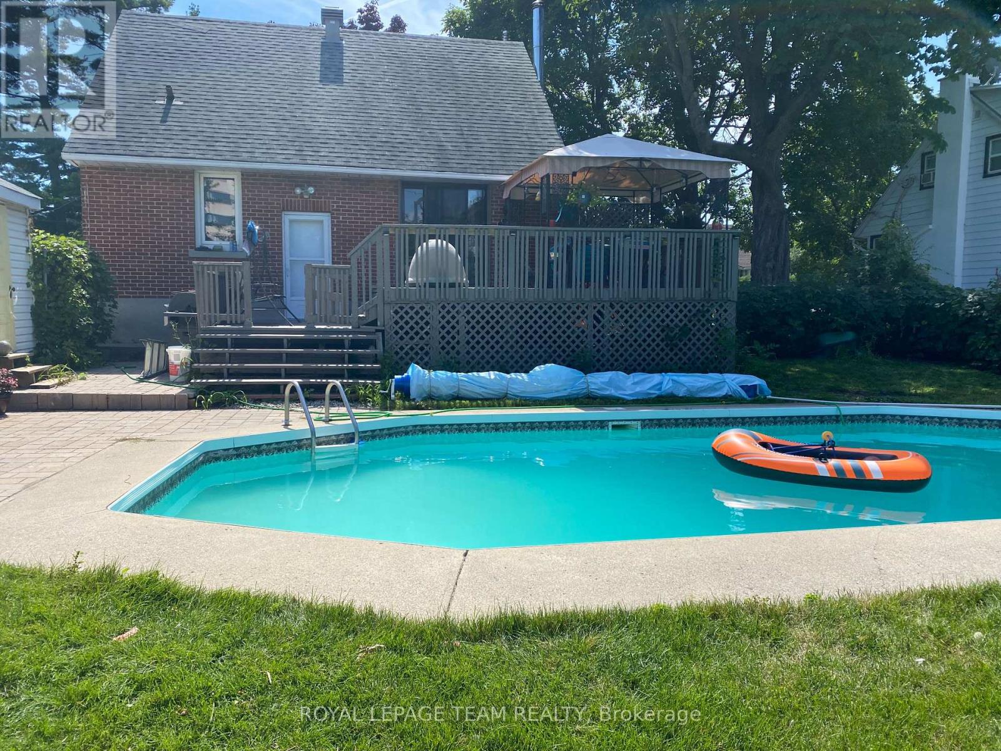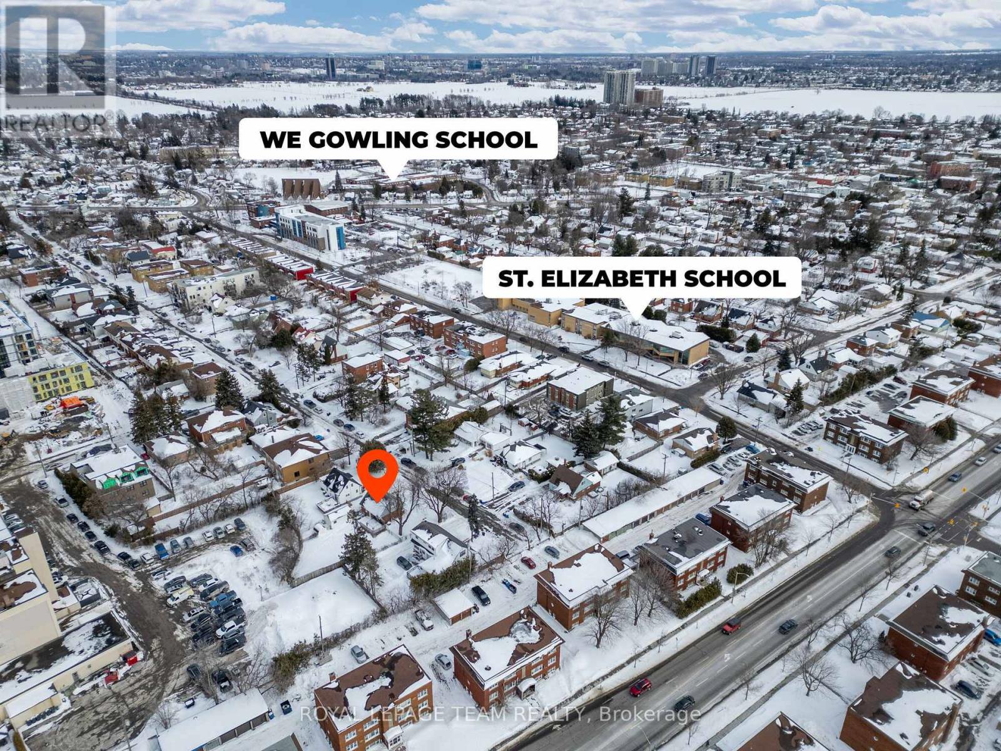2 Bedroom
1 Bathroom
1,000 - 1,199 ft2
Inground Pool
Central Air Conditioning
Forced Air
$860,000
Located on a quiet dead-end street, this lovely 2-bedroom home offers the perfect combination of comfort and privacy. The main floor includes a convenient office, ideal for working from home. Gleaming hardwood floors throughout add warmth, while the sun-soaked living spaces create a bright and inviting atmosphere.The updated windows provide plenty of natural light, and the finished basement offers extra living space. The private, fenced yard features an in-ground pool, perfect for summer gatherings, along with a massive irregular lot with over 76 feet of frontage and 139 feet of depth.Enjoy outdoor living with an oversized deck, ideal for pool parties and relaxing afternoons. Additional highlights include a detached garage, 40-year shingles on the roof, and R2G zoning for flexibility.Conveniently located within walking distance to transit, shopping, and quick highway access. (id:35885)
Property Details
|
MLS® Number
|
X12019571 |
|
Property Type
|
Single Family |
|
Community Name
|
5301 - Carlington |
|
Parking Space Total
|
4 |
|
Pool Type
|
Inground Pool |
Building
|
Bathroom Total
|
1 |
|
Bedrooms Above Ground
|
2 |
|
Bedrooms Total
|
2 |
|
Appliances
|
Blinds, Dishwasher, Dryer, Stove, Washer, Refrigerator |
|
Basement Development
|
Finished |
|
Basement Type
|
Full (finished) |
|
Construction Style Attachment
|
Detached |
|
Cooling Type
|
Central Air Conditioning |
|
Exterior Finish
|
Brick |
|
Foundation Type
|
Block |
|
Heating Fuel
|
Natural Gas |
|
Heating Type
|
Forced Air |
|
Stories Total
|
2 |
|
Size Interior
|
1,000 - 1,199 Ft2 |
|
Type
|
House |
|
Utility Water
|
Municipal Water |
Parking
Land
|
Acreage
|
No |
|
Sewer
|
Sanitary Sewer |
|
Size Depth
|
139 Ft ,4 In |
|
Size Frontage
|
77 Ft |
|
Size Irregular
|
77 X 139.4 Ft |
|
Size Total Text
|
77 X 139.4 Ft |
Rooms
| Level |
Type |
Length |
Width |
Dimensions |
|
Second Level |
Primary Bedroom |
3.37 m |
3.15 m |
3.37 m x 3.15 m |
|
Second Level |
Bedroom 2 |
3.37 m |
3 m |
3.37 m x 3 m |
|
Lower Level |
Recreational, Games Room |
7.69 m |
6.72 m |
7.69 m x 6.72 m |
|
Main Level |
Living Room |
5.14 m |
3.55 m |
5.14 m x 3.55 m |
|
Main Level |
Dining Room |
3.1 m |
2.92 m |
3.1 m x 2.92 m |
|
Main Level |
Kitchen |
3.53 m |
3.15 m |
3.53 m x 3.15 m |
|
Main Level |
Den |
3 m |
2.42 m |
3 m x 2.42 m |
Utilities
https://www.realtor.ca/real-estate/28025241/1357-thames-street-ottawa-5301-carlington





